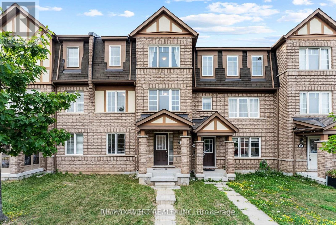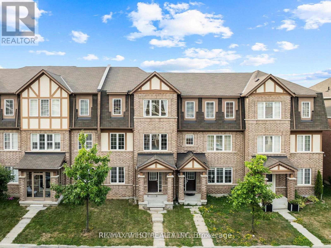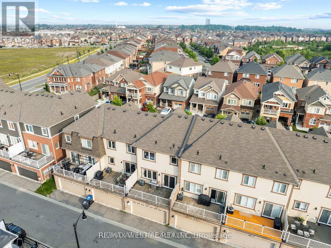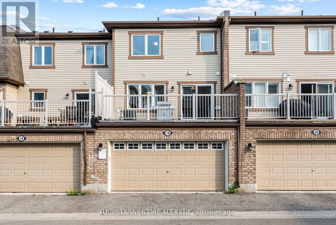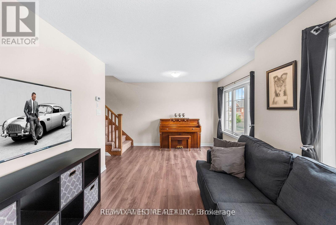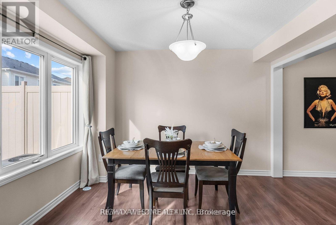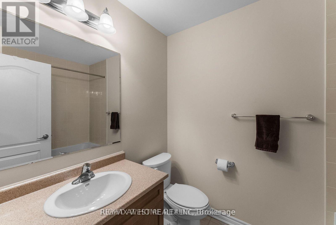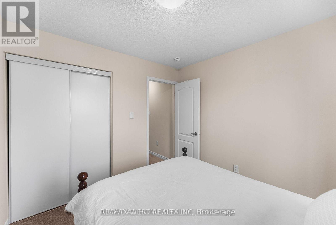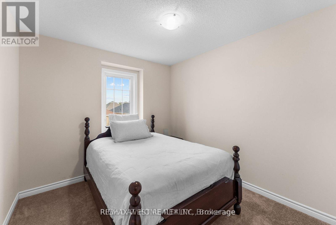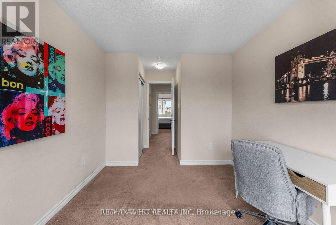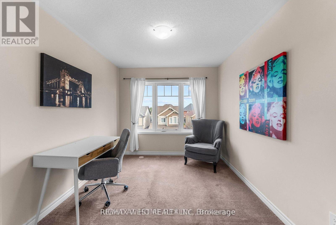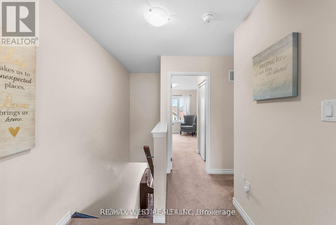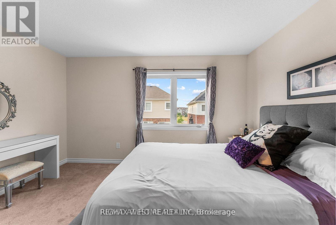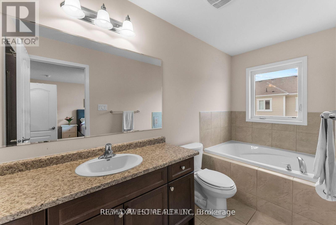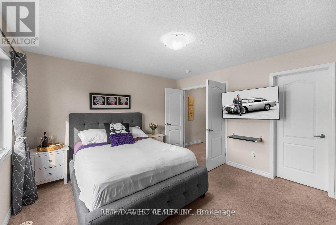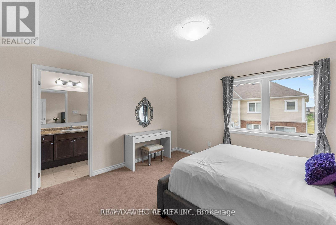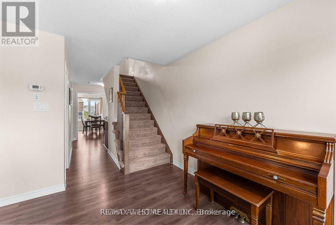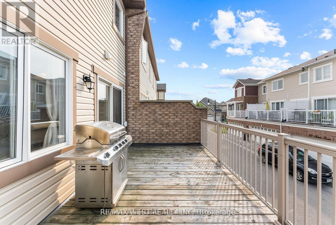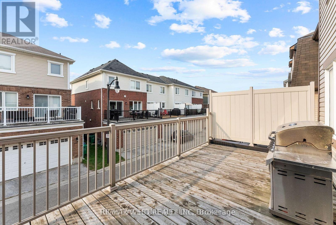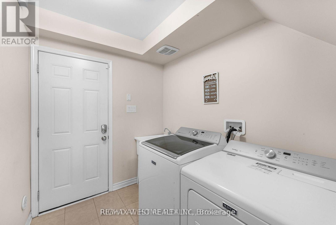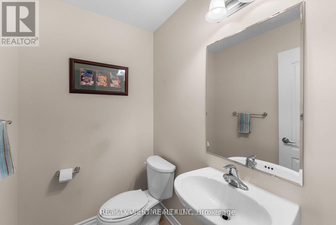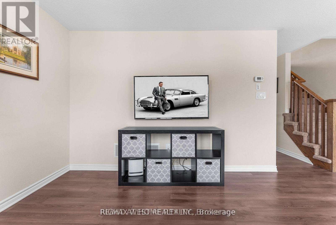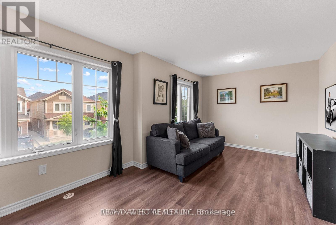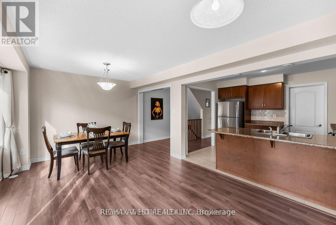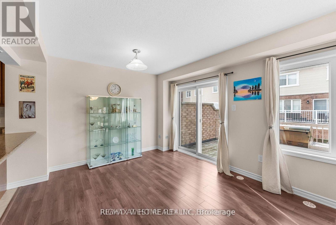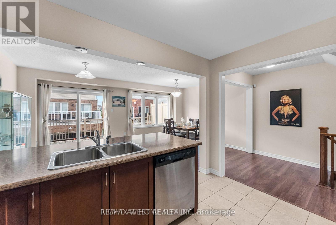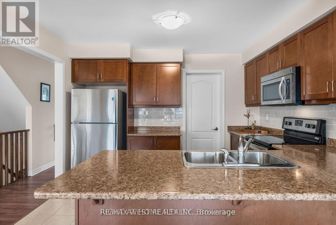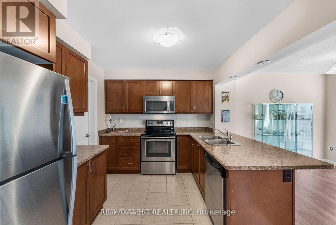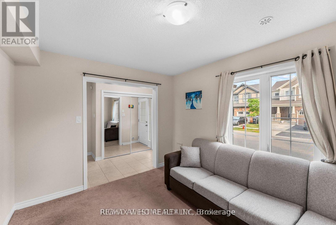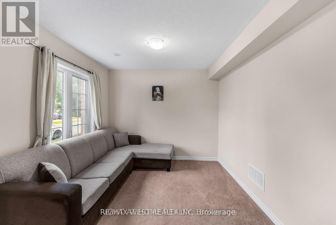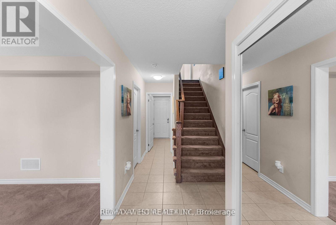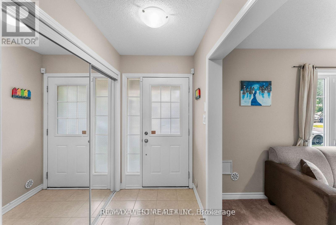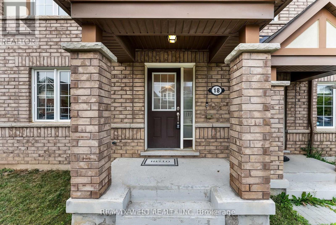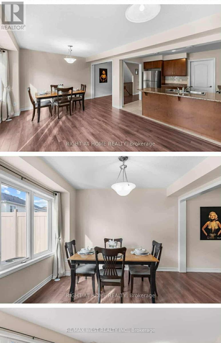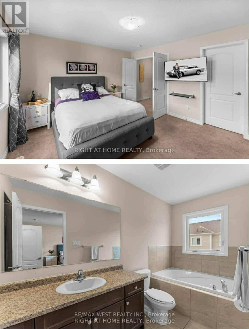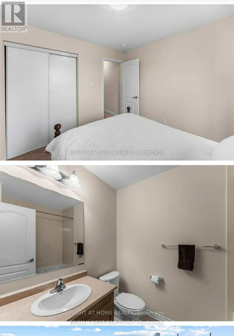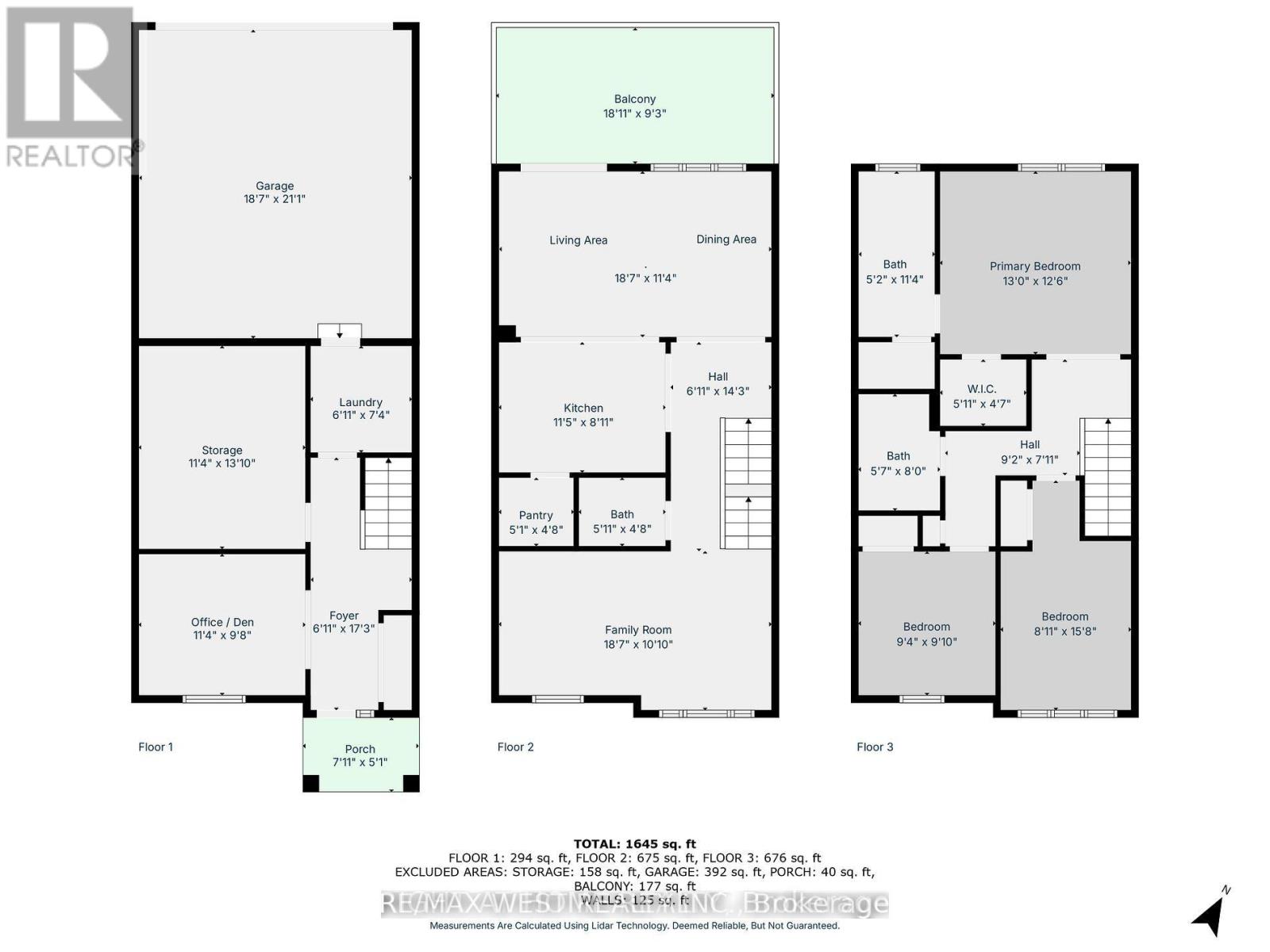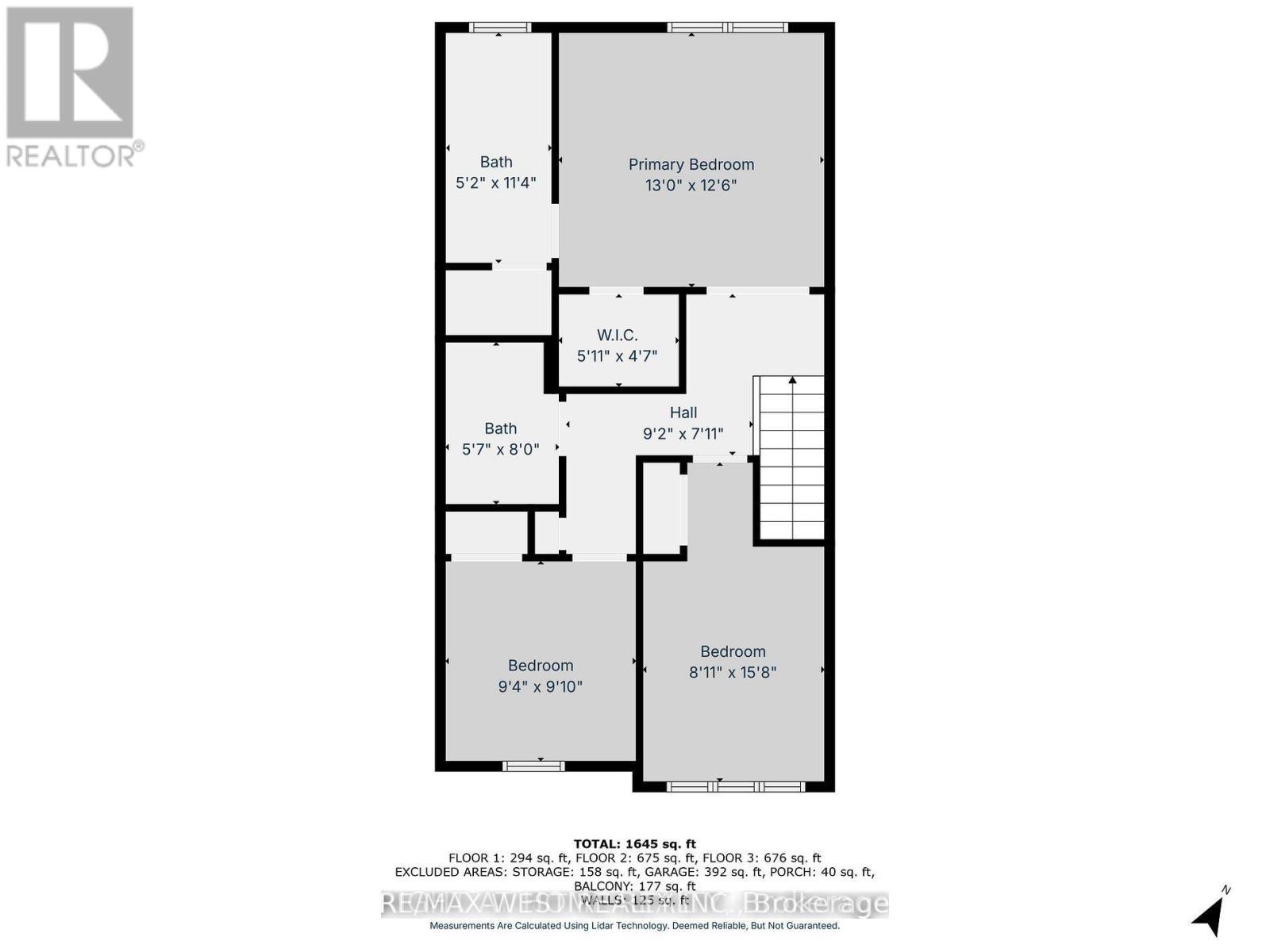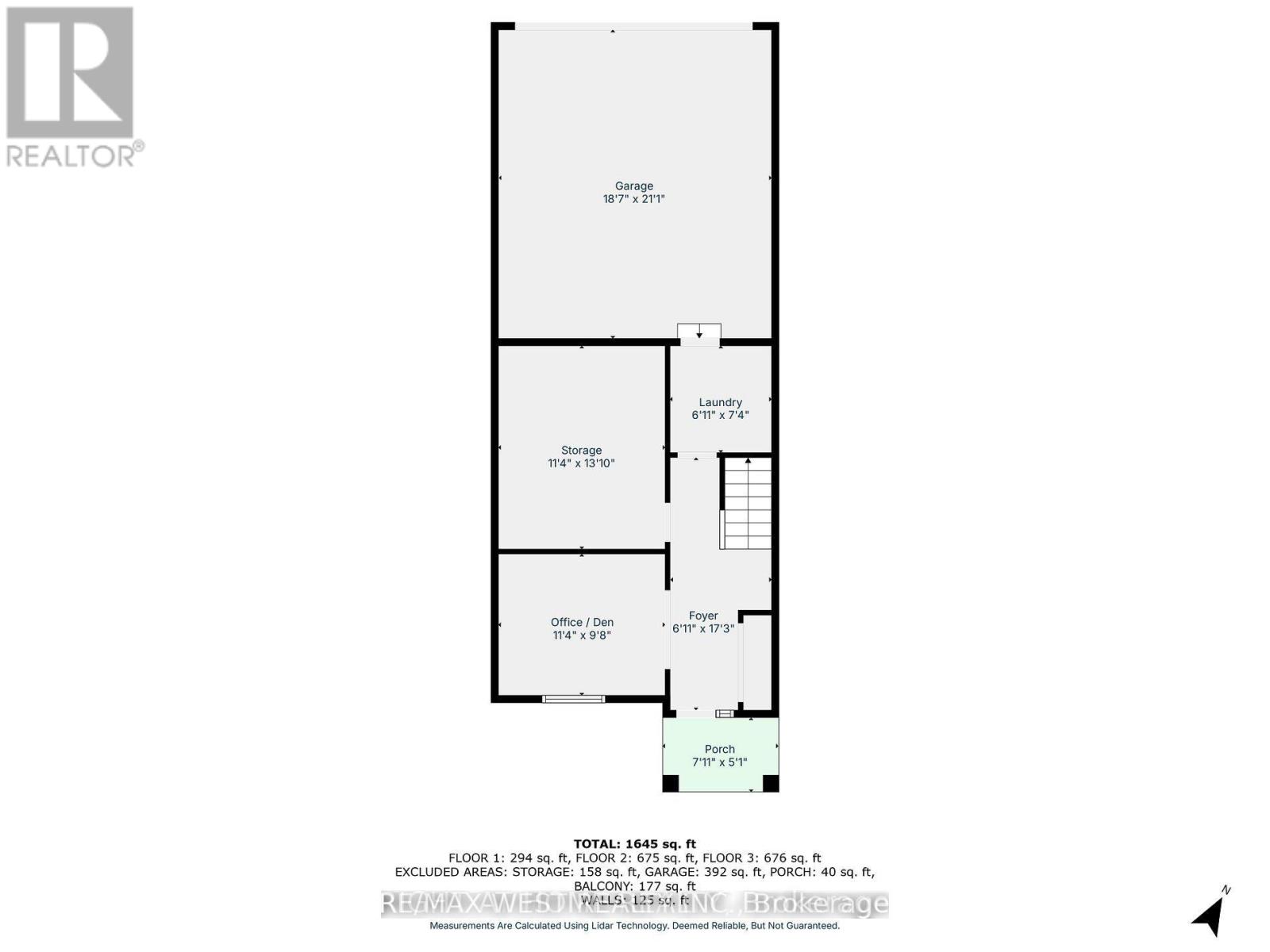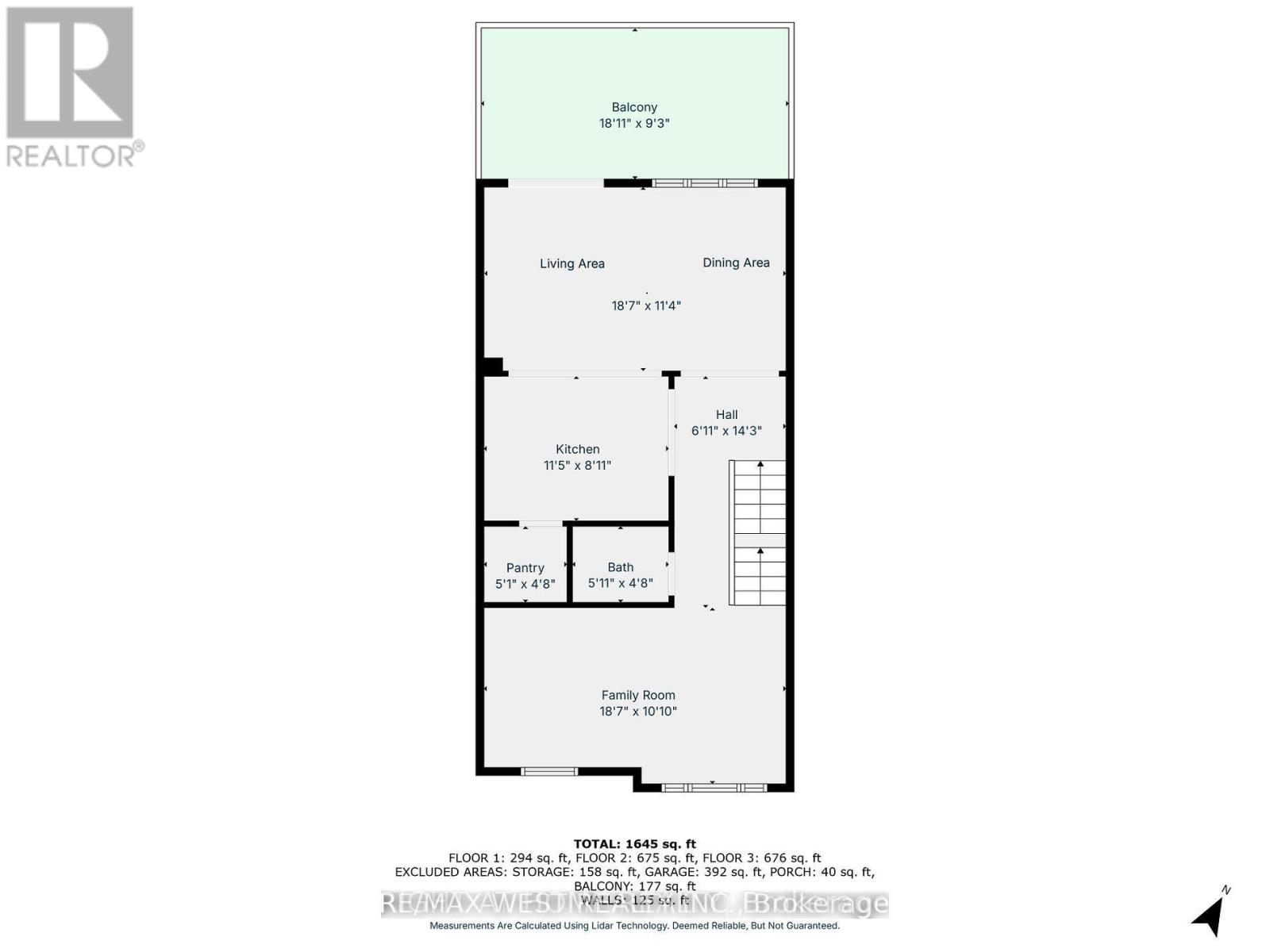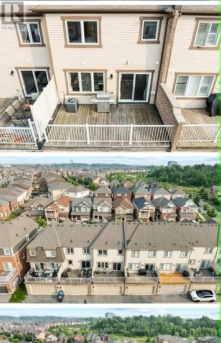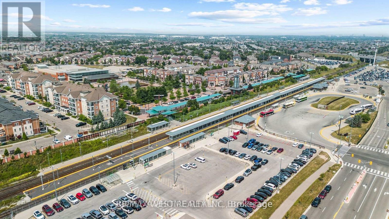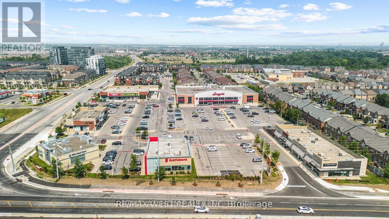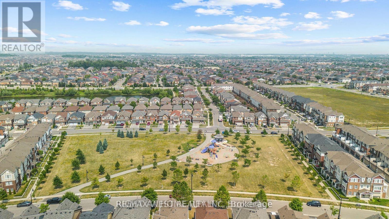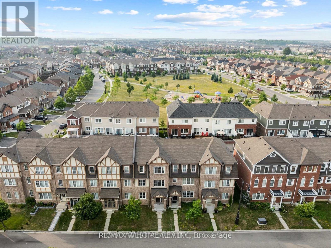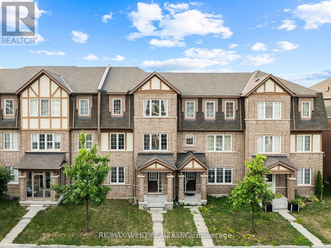18 Allium Road Brampton, Ontario L7A 4H5
$3,000 Monthly
Client RemarksBeautiful 3-Storey Freehold Townhome in Northwest Brampton! Total 1,814 Sq Ft of space!Well-maintained 3 Bed + Den/Office, 3 Bath (2 Full + 1 Powder) Townhome with Potential to Add a 4th Full Washroom on the Main Floor. Double Car Garage with Direct Access to Home. Main Floor Flex Space Ideal as Office or Convertible 4th Bedroom. Upgraded Eat-in Kitchen with S/S Appliances, Center Island, and Walkout to Large Terrace with Natural Gas BBQ HookupPerfect for Entertaining or a Kids Play Area. Primary Bedroom features Double Door Entry, Walk-in Closet, and 5-pc Ensuite. Located in a Highly Sought-after Family-Friendly Neighborhood Close to Schools, Parks, and Amenities.Close to Mount Pleasant GO Station, Shopping Plazas, and Much more. To book appointment contact Thivo1984@gmail.com or text: (647) 638-1534 (id:60365)
Property Details
| MLS® Number | W12527156 |
| Property Type | Single Family |
| Community Name | Northwest Brampton |
| ParkingSpaceTotal | 3 |
Building
| BathroomTotal | 10 |
| BedroomsAboveGround | 4 |
| BedroomsBelowGround | 1 |
| BedroomsTotal | 5 |
| Appliances | Water Heater |
| BasementDevelopment | Finished |
| BasementType | N/a (finished) |
| ConstructionStyleAttachment | Attached |
| CoolingType | Central Air Conditioning |
| ExteriorFinish | Brick Facing |
| FoundationType | Concrete |
| HalfBathTotal | 3 |
| HeatingFuel | Natural Gas |
| HeatingType | Forced Air |
| StoriesTotal | 3 |
| SizeInterior | 1500 - 2000 Sqft |
| Type | Row / Townhouse |
| UtilityWater | Municipal Water |
Parking
| Attached Garage | |
| Garage |
Land
| Acreage | No |
| Sewer | Sanitary Sewer |
| SizeDepth | 62 Ft |
| SizeFrontage | 19 Ft ,10 In |
| SizeIrregular | 19.9 X 62 Ft |
| SizeTotalText | 19.9 X 62 Ft |
Utilities
| Electricity | Installed |
| Sewer | Installed |
Tim Nguyen
Broker
96 Rexdale Blvd.
Toronto, Ontario M9W 1N7

