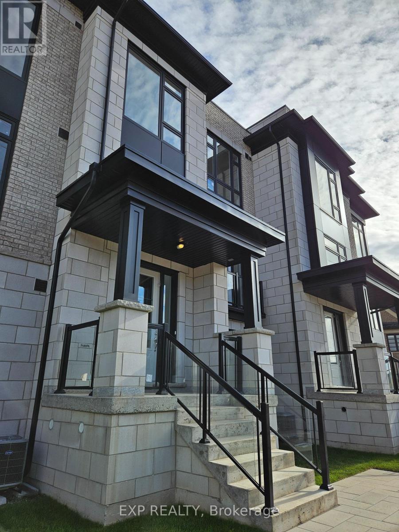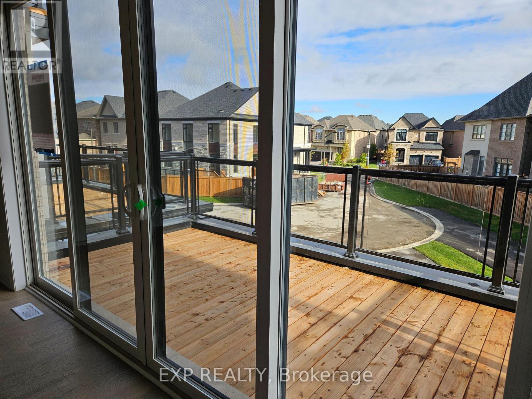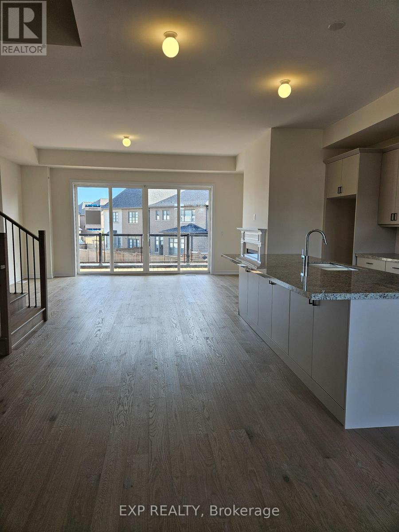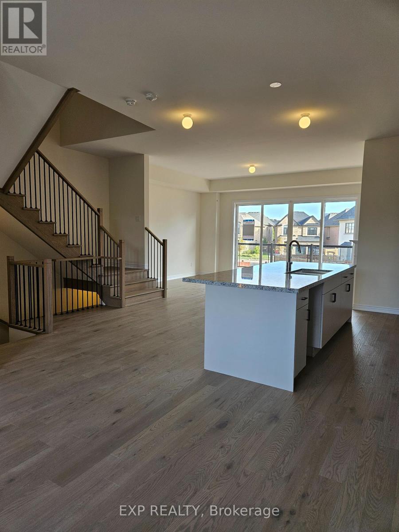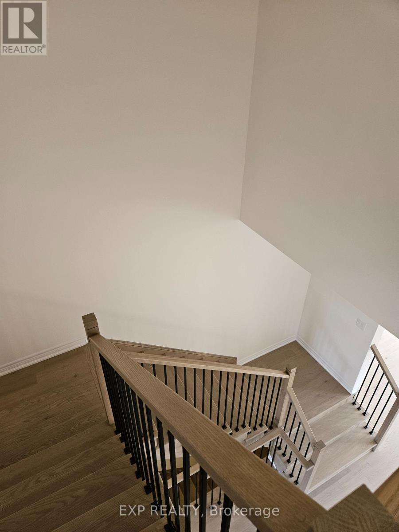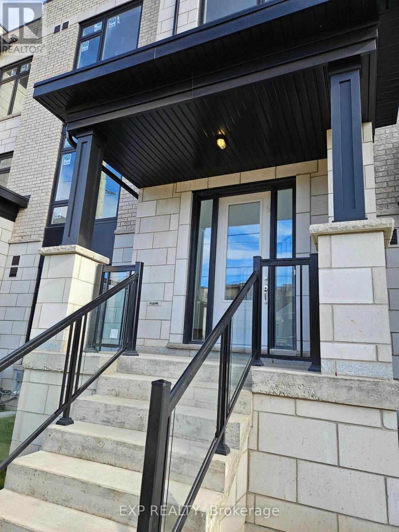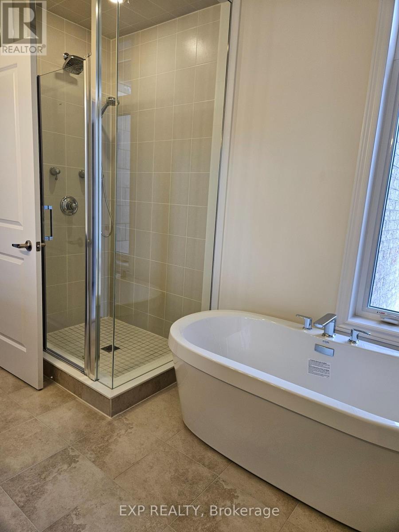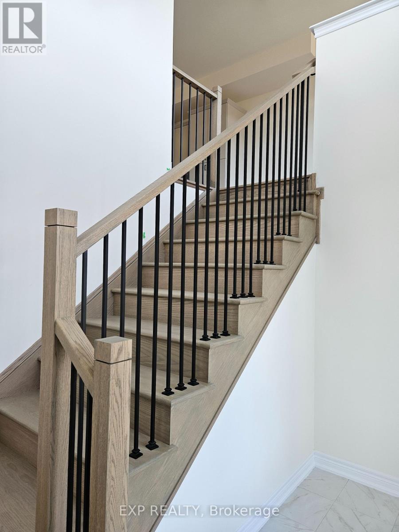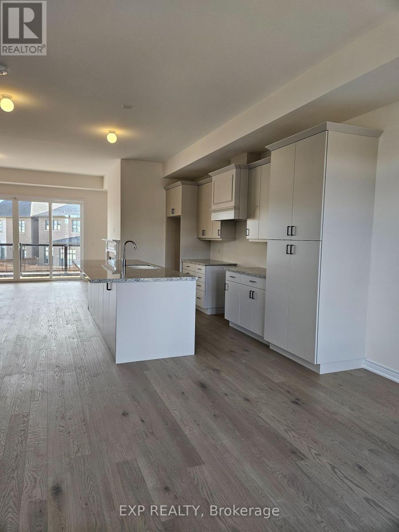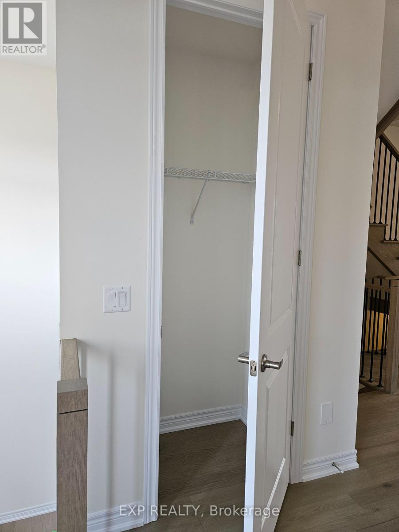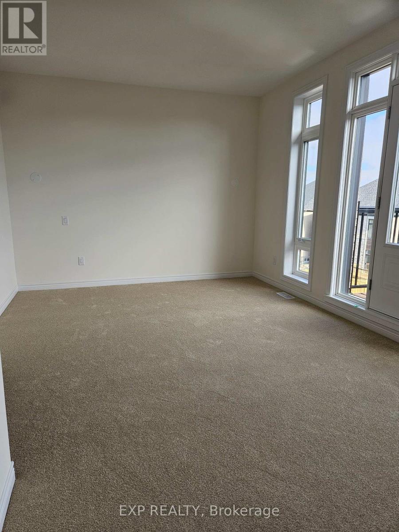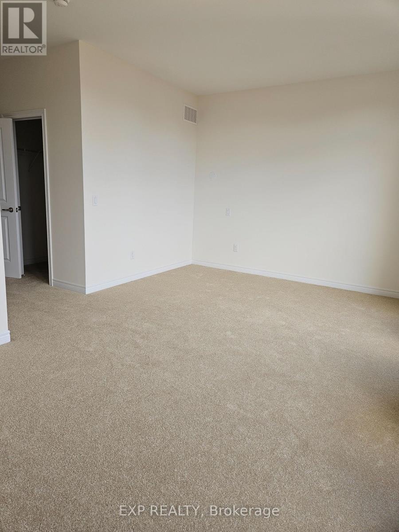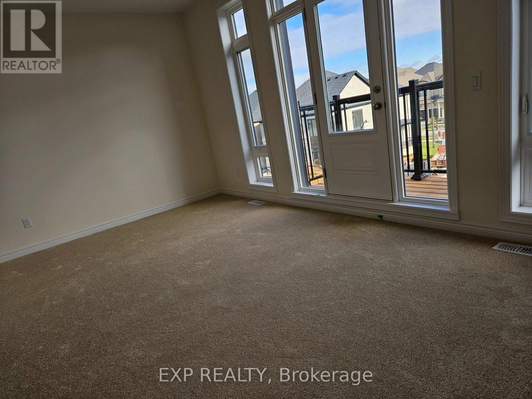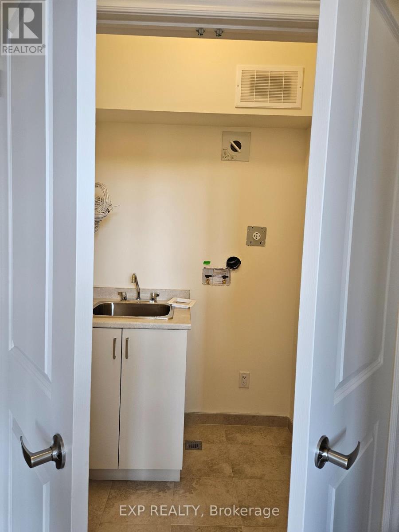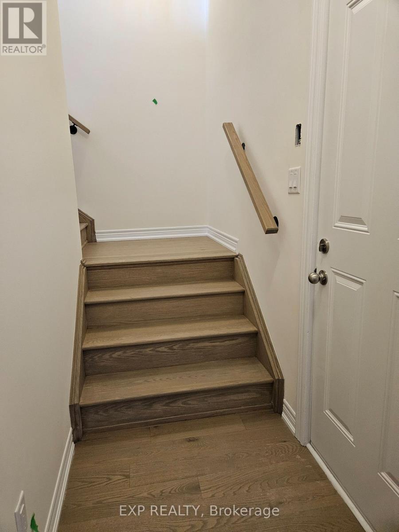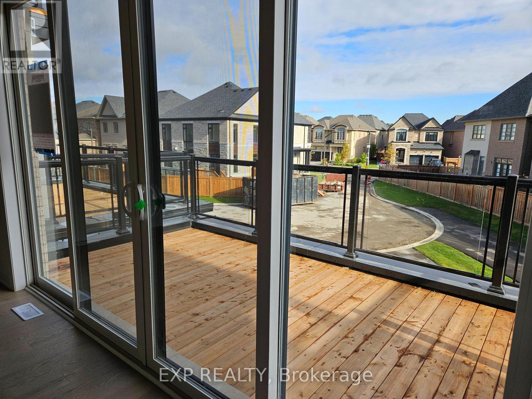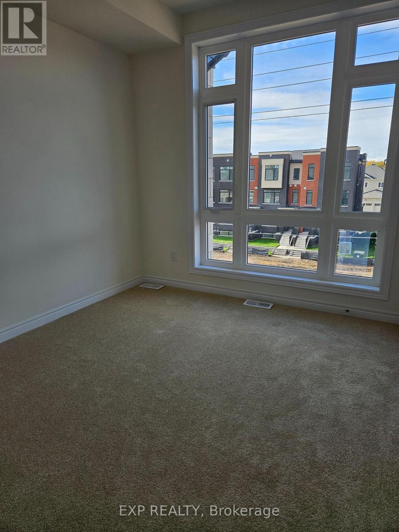18 A - 3185 Sixth Line Lane Oakville, Ontario L6H 0V7
$3,800 Monthly
Absolutely stunning brand new townhome located in a highly sought-after, family-friendly community! This beautiful 1,918 sq. ft. home features 3 bedrooms, 2.5 bathrooms, and 4-car parking, offering both style and functionality. Enjoy 9-ft ceilings on all three levels, large windows, and abundant natural light throughout. The main floor boasts an open-concept layout with hardwood flooring, oak stairs with iron pickets, and a spacious living and dining area perfect for entertaining. The modern eat-in kitchen features a large island, tall cabinets, and high-end stainless steel appliances, while the bright family room includes a cozy fireplace and walkout to a large balcony. Upstairs, you'll find three generous bedrooms, two full bathrooms, and convenient laundry. The primary suite includes a private balcony, 4-piece ensuite, and walk-in closet. Additional features include direct access to a double car garage and a total of four parking spaces. Situated close to top-rated schools, parks, trails, and just minutes from major highways, shopping plazas, Walmart, Superstore, banks, and restaurants. This home perfectly combines modern design, comfort, and convenience - a must-see! (id:60365)
Property Details
| MLS® Number | W12479762 |
| Property Type | Single Family |
| Community Name | 1040 - OA Rural Oakville |
| AmenitiesNearBy | Hospital, Park, Public Transit, Schools |
| EquipmentType | Water Heater |
| ParkingSpaceTotal | 4 |
| RentalEquipmentType | Water Heater |
Building
| BathroomTotal | 3 |
| BedroomsAboveGround | 3 |
| BedroomsTotal | 3 |
| Age | New Building |
| Amenities | Fireplace(s), Separate Heating Controls |
| BasementDevelopment | Other, See Remarks |
| BasementType | N/a (other, See Remarks), None |
| ConstructionStyleAttachment | Attached |
| CoolingType | Central Air Conditioning |
| ExteriorFinish | Brick, Stone |
| FireplacePresent | Yes |
| FireplaceTotal | 1 |
| FoundationType | Concrete |
| HalfBathTotal | 1 |
| HeatingFuel | Natural Gas |
| HeatingType | Forced Air |
| SizeInterior | 1500 - 2000 Sqft |
| Type | Row / Townhouse |
| UtilityWater | Municipal Water |
Parking
| Attached Garage | |
| Garage |
Land
| Acreage | No |
| LandAmenities | Hospital, Park, Public Transit, Schools |
| Sewer | Sanitary Sewer |
Rooms
| Level | Type | Length | Width | Dimensions |
|---|---|---|---|---|
| Main Level | Dining Room | 4.2 m | 4.63 m | 4.2 m x 4.63 m |
| Main Level | Kitchen | 2.8 m | 4.14 m | 2.8 m x 4.14 m |
| Main Level | Great Room | 5.6 m | 4.26 m | 5.6 m x 4.26 m |
| Upper Level | Primary Bedroom | 5.6 m | 4.26 m | 5.6 m x 4.26 m |
| Upper Level | Bedroom 2 | 3.04 m | 3.35 m | 3.04 m x 3.35 m |
| Upper Level | Bedroom 3 | 3.04 m | 3.29 m | 3.04 m x 3.29 m |
| Upper Level | Bathroom | Measurements not available | ||
| Upper Level | Bathroom | Measurements not available | ||
| Upper Level | Laundry Room | Measurements not available |
Ameena Alvi
Salesperson
4711 Yonge St 10th Flr, 106430
Toronto, Ontario M2N 6K8

