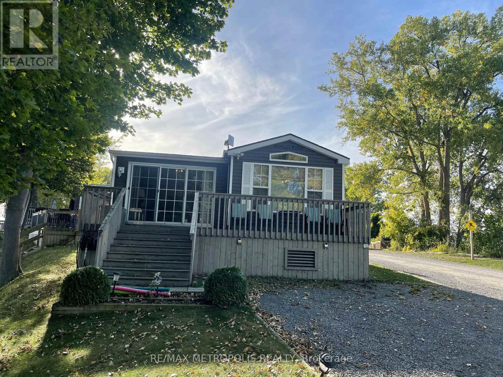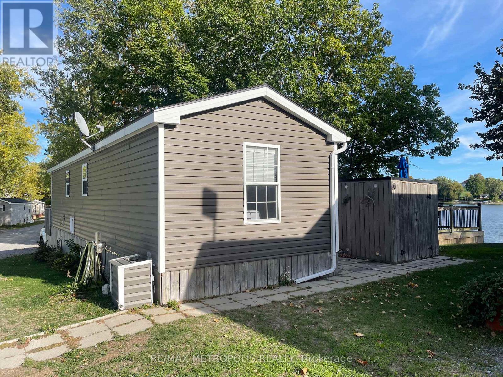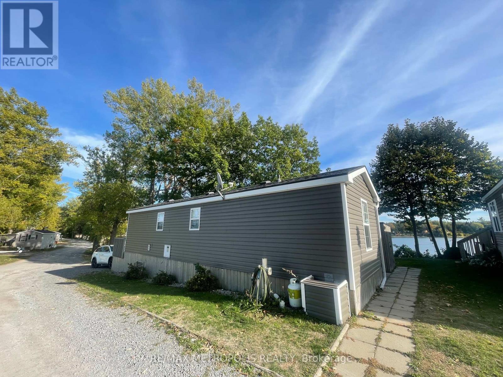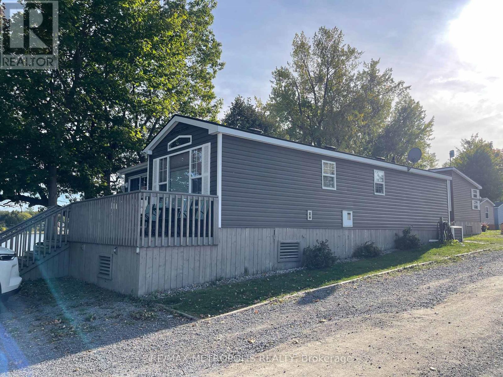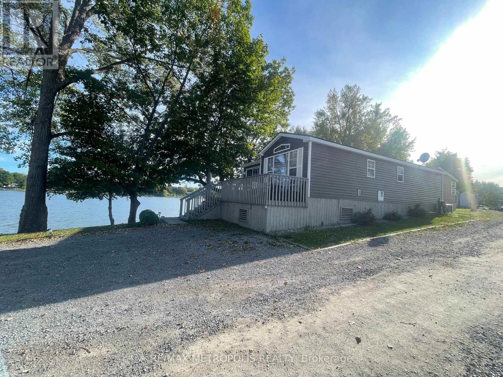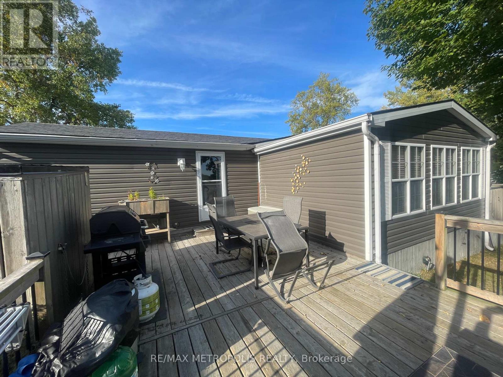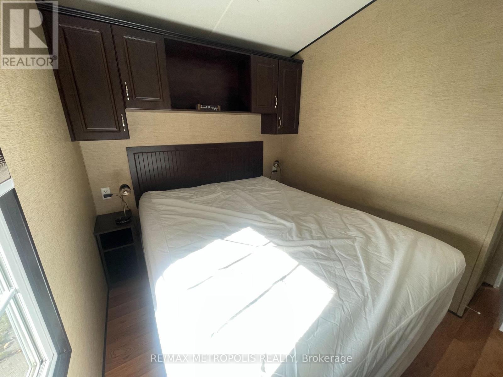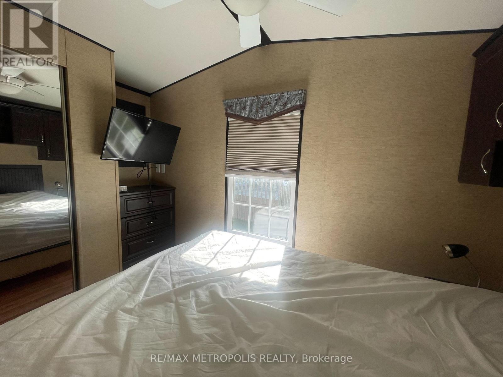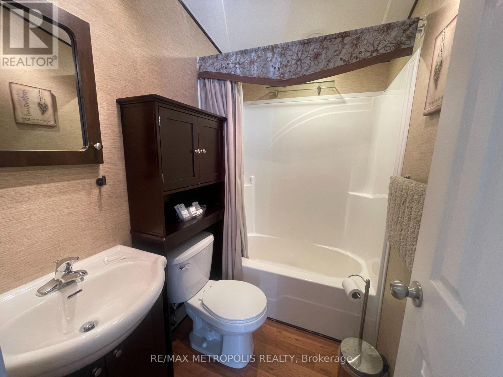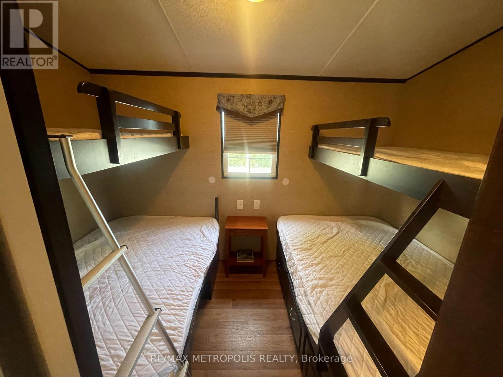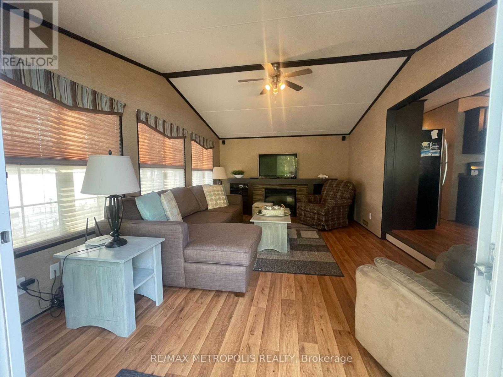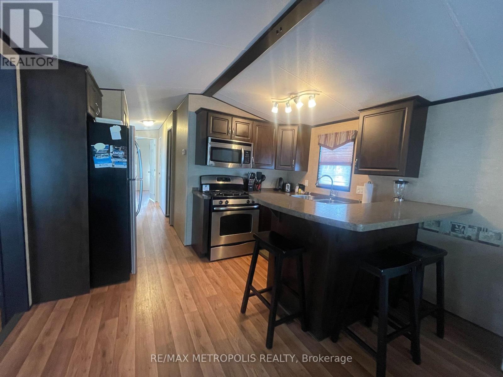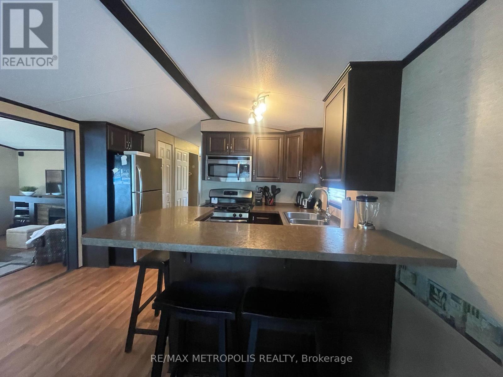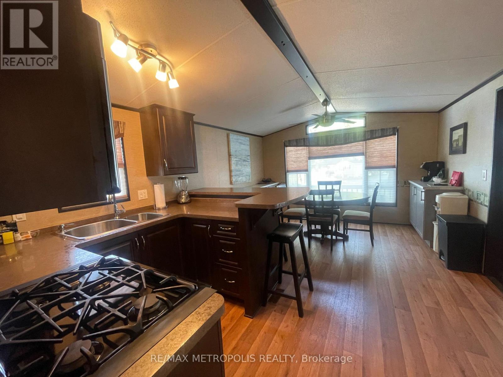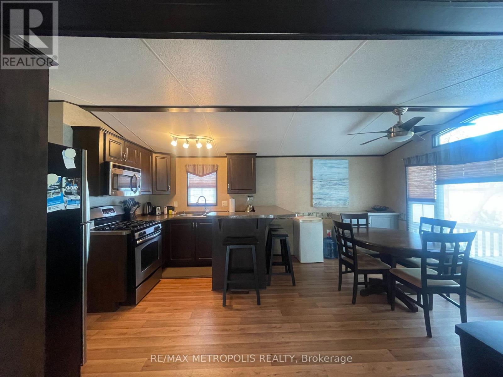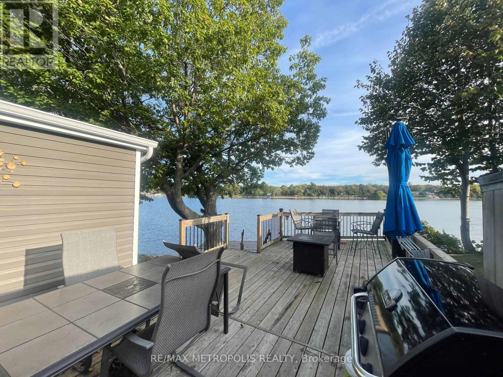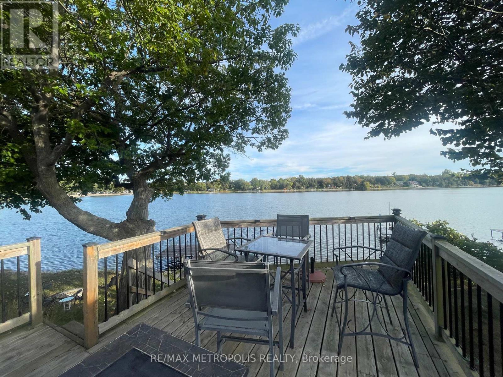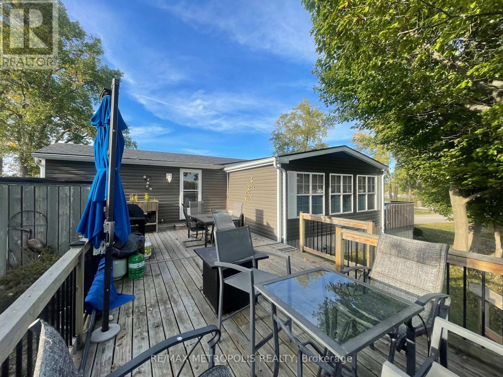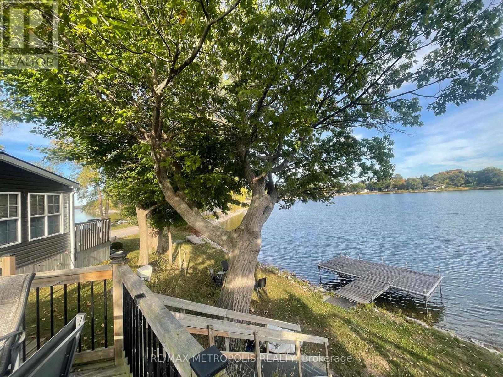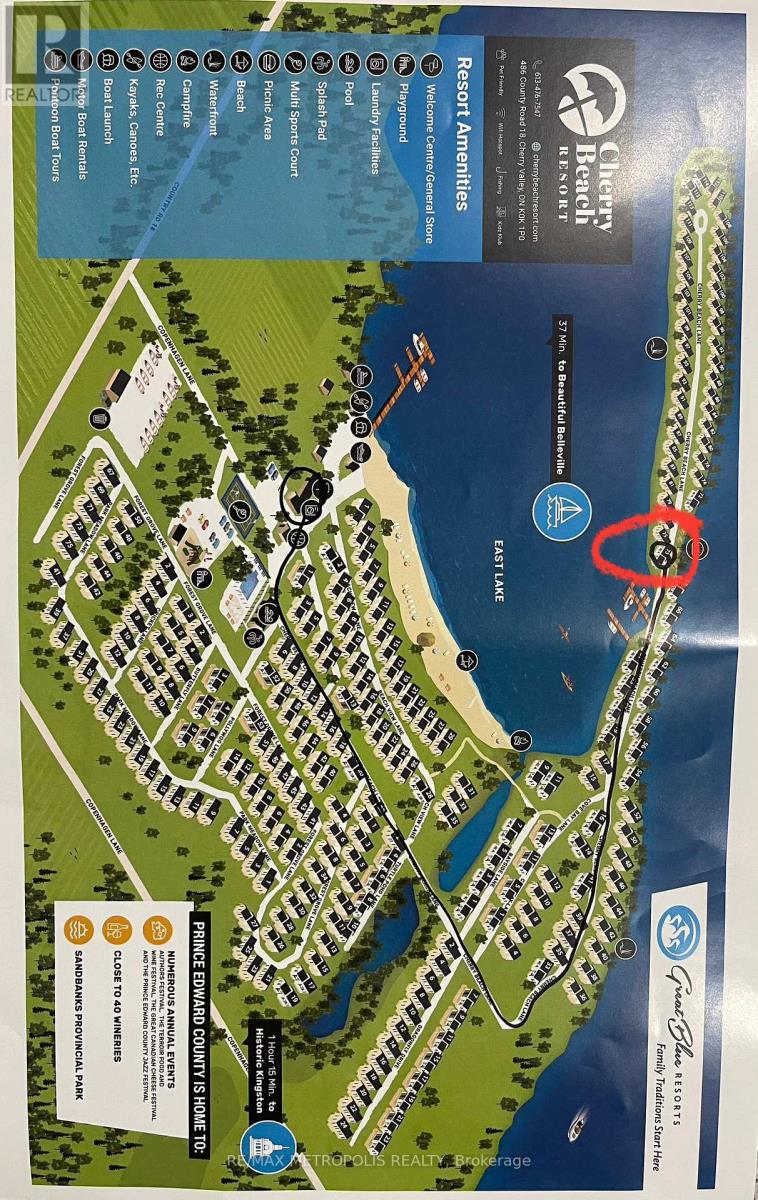18-73 - 486 Cty Cherry Beach Lane Prince Edward County, Ontario K0K 2P0
$99,000
Absolutely one of the most stunning waterfront lots in Cherry Beach Resort! Perfectly positioned on the exclusive peninsula, this property offers unobstructed water views on both sides a rare and sought-after feature. Enjoy privacy and panoramic beauty with Flakes Cove on one side for peaceful mornings and East Lakes open waters and sunsets on the other. The lot features tiered landscaping with natural rock, mature trees, a lakeside firepit, spacious deck, interlocking walkway with lighting, shed, and all exterior furnishings included. The 2012 Northlander Hickory model offers 696 sq. ft. of living space with 2 bedrooms, 1 bath, and sleeping space for up to 10 guests. Fully furnished and turn-key with a large picture window, propane furnace, central air, surround-sound system, TV, and patio doors to the deck. Resort amenities include heated pool, courts, splash pad, recreational centre, docks & more. Seasonal park (May 1 - Oct 31). Annual fees $16,015 + HST include land lease, taxes, hydro, water, sewer & amenities. (id:60365)
Property Details
| MLS® Number | X12456360 |
| Property Type | Single Family |
| Community Name | Athol Ward |
| Easement | Unknown |
| Features | Carpet Free |
| ParkingSpaceTotal | 2 |
| PoolType | Inground Pool |
| ViewType | Direct Water View, Unobstructed Water View |
| WaterFrontType | Waterfront |
Building
| BathroomTotal | 1 |
| BedroomsAboveGround | 2 |
| BedroomsTotal | 2 |
| Age | 6 To 15 Years |
| Amenities | Fireplace(s) |
| ArchitecturalStyle | Bungalow |
| BasementType | None |
| CoolingType | Central Air Conditioning |
| ExteriorFinish | Vinyl Siding |
| FireplacePresent | Yes |
| FireplaceTotal | 1 |
| FoundationType | Wood/piers |
| HeatingFuel | Propane |
| HeatingType | Forced Air |
| StoriesTotal | 1 |
| SizeInterior | 0 - 699 Sqft |
| Type | Mobile Home |
Parking
| No Garage |
Land
| AccessType | Year-round Access, Highway Access, Private Docking |
| Acreage | No |
| Sewer | Septic System |
| SizeTotalText | Under 1/2 Acre |
| ZoningDescription | Tpc |
Rooms
| Level | Type | Length | Width | Dimensions |
|---|---|---|---|---|
| Main Level | Dining Room | 3.53 m | 2.36 m | 3.53 m x 2.36 m |
| Main Level | Kitchen | 3.53 m | 2.69 m | 3.53 m x 2.69 m |
| Main Level | Living Room | 5.36 m | 3.56 m | 5.36 m x 3.56 m |
| Main Level | Primary Bedroom | 3.4 m | 2.18 m | 3.4 m x 2.18 m |
| Main Level | Bedroom 2 | 1.83 m | 1.93 m | 1.83 m x 1.93 m |
Berbo Bustamante
Salesperson
8321 Kennedy Rd #21-22
Markham, Ontario L3R 5N4

