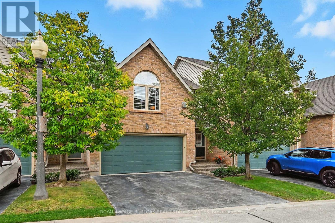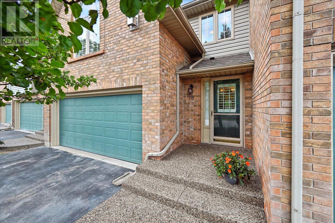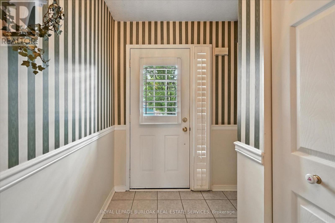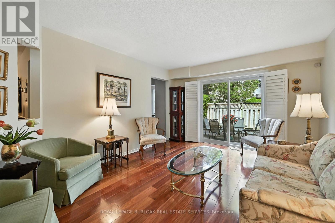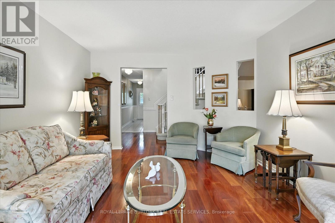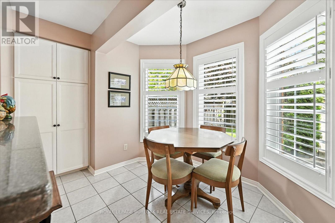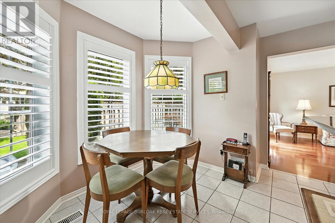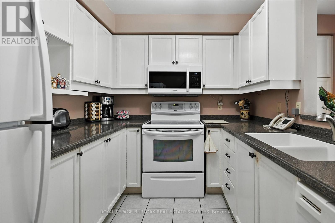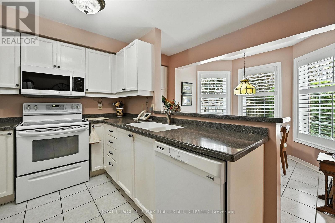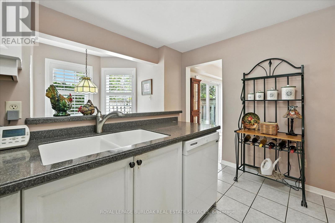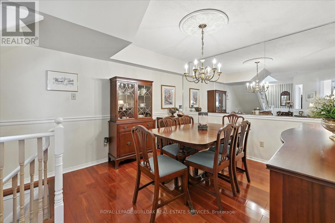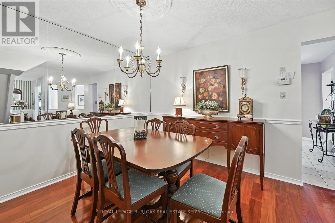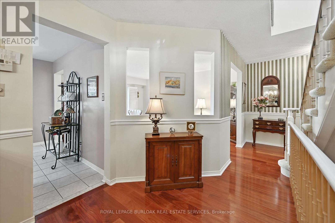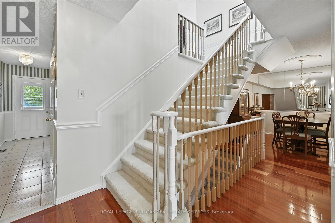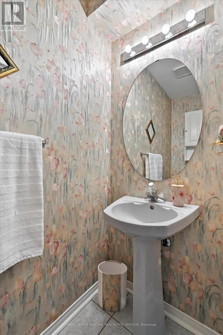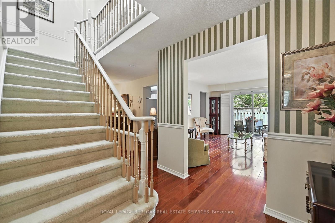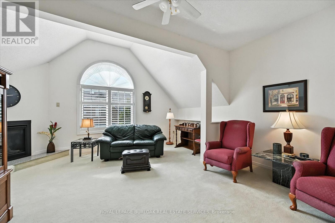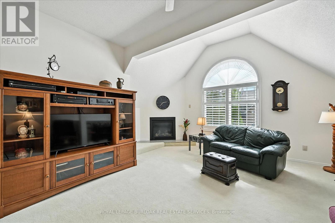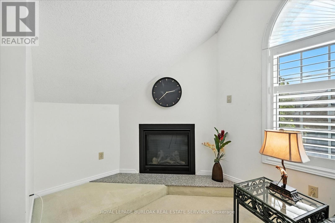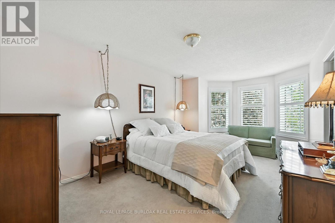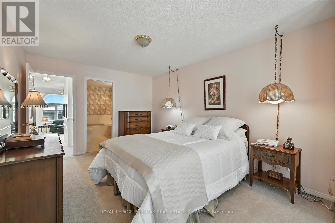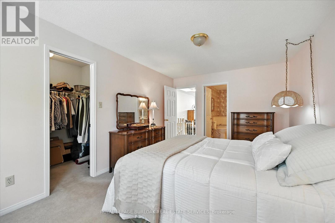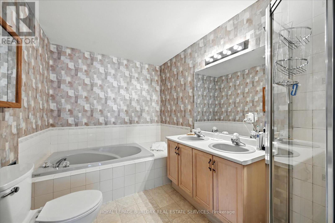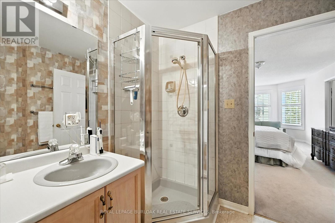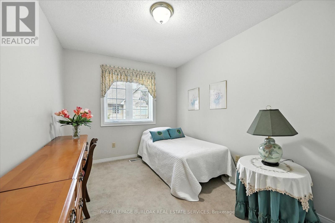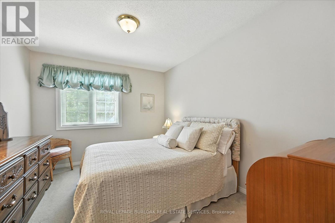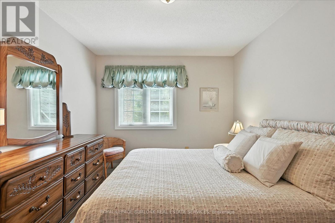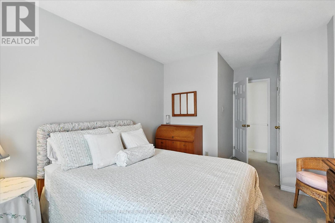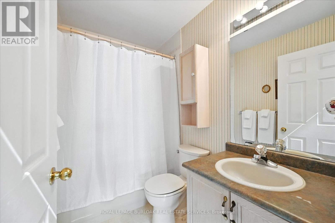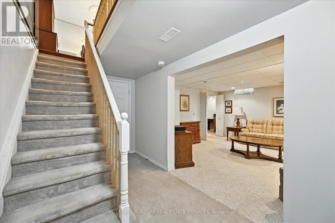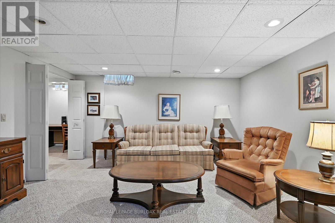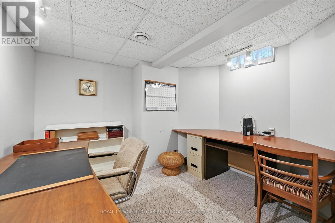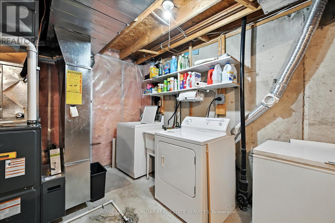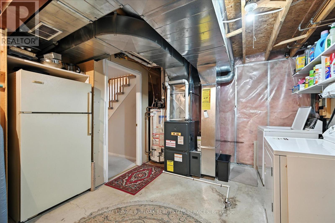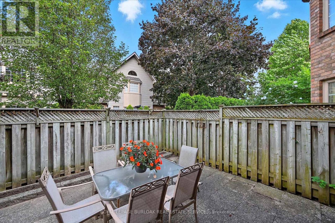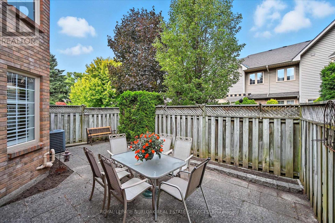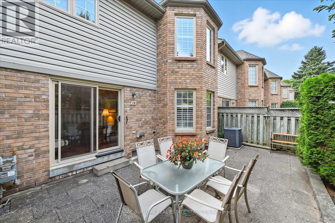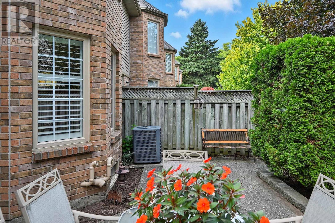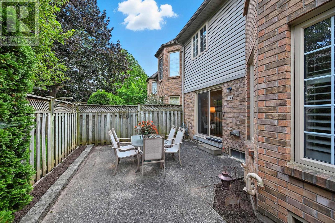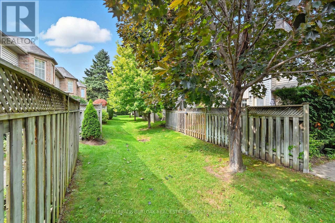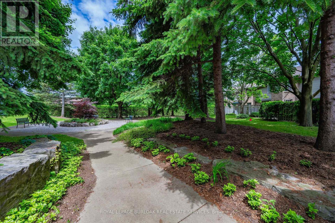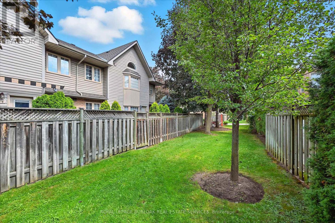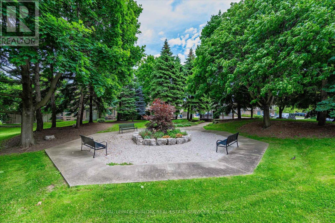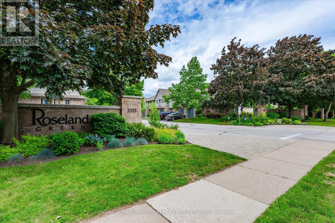18 - 3333 New Street Burlington, Ontario L7N 1N1
$1,025,000Maintenance, Common Area Maintenance, Insurance, Parking
$622.22 Monthly
Maintenance, Common Area Maintenance, Insurance, Parking
$622.22 MonthlyExecutive 3 Bedroom, 2.5 Bath townhome in prestigious Roseland Green. Fabulous Tiffany model with double driveway, double garage and inside entry. 1970 sq ft on main levels plus finished Recreation Room and Office on LL. Luxurious Brazilian hardwoods in Living Room and Dining Room. Fabulous second level Family Room with vaulted ceiling and fireplace. Spacious Primary Bedroom with 5 pce Ensuite and walk-in closet. Roughed-in plumbing on Lower Level. California shutters. Walk-out to private patio and treed setting. Beautifully managed and landscaped community. Underground sprinkler system in common areas. Condo fees $622.22 Recent updates by Corporation: Windows 2020, Roof and Skylight 2024, Exposed aggregate front porch and walkway 2025. Ideally situated close to Lake Ontario, trails, stores, transit and all amenities. (id:60365)
Property Details
| MLS® Number | W12388179 |
| Property Type | Single Family |
| Community Name | Roseland |
| AmenitiesNearBy | Hospital, Park, Schools |
| CommunityFeatures | Pet Restrictions |
| EquipmentType | Water Heater - Gas, Water Heater |
| Features | Cul-de-sac, Flat Site |
| ParkingSpaceTotal | 4 |
| RentalEquipmentType | Water Heater - Gas, Water Heater |
Building
| BathroomTotal | 3 |
| BedroomsAboveGround | 3 |
| BedroomsTotal | 3 |
| Age | 16 To 30 Years |
| Amenities | Fireplace(s), Separate Heating Controls, Separate Electricity Meters |
| Appliances | Garage Door Opener Remote(s), Central Vacuum, Water Meter, Dishwasher, Dryer, Freezer, Microwave, Stove, Washer, Window Coverings, Refrigerator |
| BasementDevelopment | Partially Finished |
| BasementType | Full (partially Finished) |
| CoolingType | Central Air Conditioning |
| ExteriorFinish | Brick Veneer, Vinyl Siding |
| FireProtection | Smoke Detectors |
| FireplacePresent | Yes |
| FlooringType | Hardwood |
| FoundationType | Poured Concrete |
| HalfBathTotal | 1 |
| HeatingFuel | Natural Gas |
| HeatingType | Forced Air |
| StoriesTotal | 2 |
| SizeInterior | 1800 - 1999 Sqft |
| Type | Row / Townhouse |
Parking
| Attached Garage | |
| Garage | |
| Inside Entry |
Land
| Acreage | No |
| FenceType | Fenced Yard |
| LandAmenities | Hospital, Park, Schools |
Rooms
| Level | Type | Length | Width | Dimensions |
|---|---|---|---|---|
| Second Level | Family Room | 7.21 m | 5.42 m | 7.21 m x 5.42 m |
| Second Level | Bedroom | 5.81 m | 3.32 m | 5.81 m x 3.32 m |
| Second Level | Bedroom 2 | 5.26 m | 3.04 m | 5.26 m x 3.04 m |
| Second Level | Bedroom 3 | 4.4 m | 2.69 m | 4.4 m x 2.69 m |
| Basement | Utility Room | 4.97 m | 3.92 m | 4.97 m x 3.92 m |
| Basement | Recreational, Games Room | 4.39 m | 4.38 m | 4.39 m x 4.38 m |
| Basement | Office | 3.18 m | 3.01 m | 3.18 m x 3.01 m |
| Main Level | Living Room | 4.72 m | 3.65 m | 4.72 m x 3.65 m |
| Main Level | Dining Room | 5.17 m | 3.31 m | 5.17 m x 3.31 m |
| Main Level | Kitchen | 3.94 m | 3.28 m | 3.94 m x 3.28 m |
| Main Level | Eating Area | 3.32 m | 2.52 m | 3.32 m x 2.52 m |
https://www.realtor.ca/real-estate/28829268/18-3333-new-street-burlington-roseland-roseland
Rhonda Brierley
Salesperson
2025 Maria St #4a
Burlington, Ontario L7R 0G6

