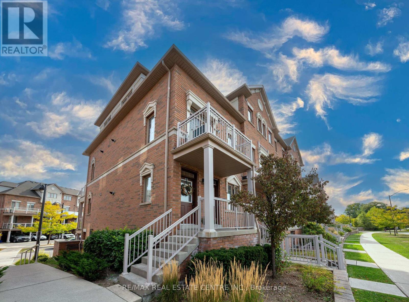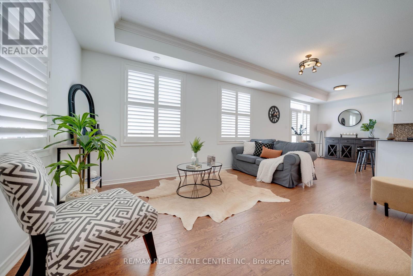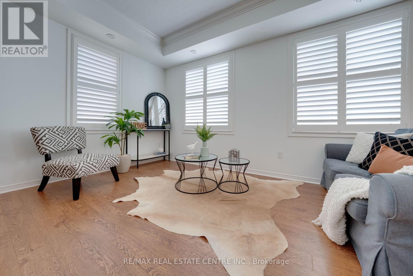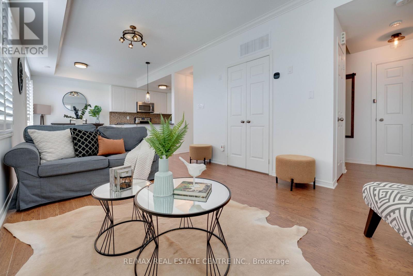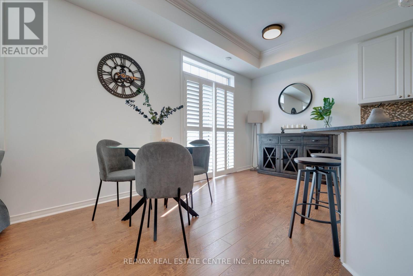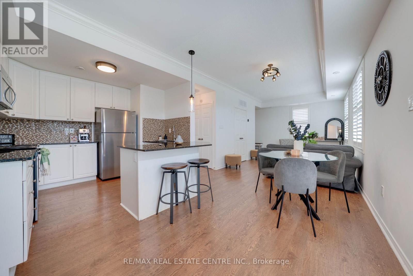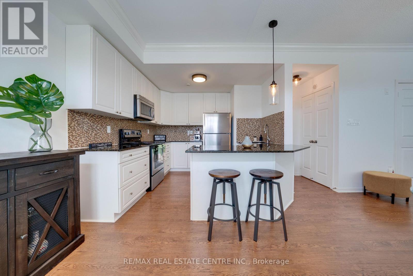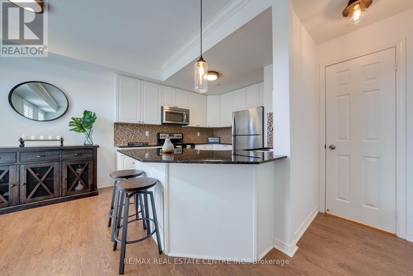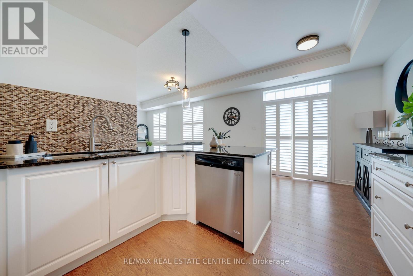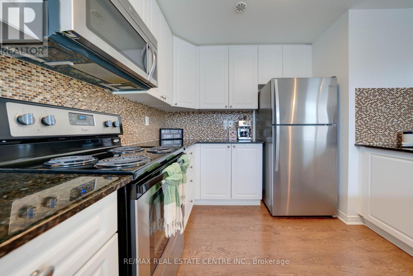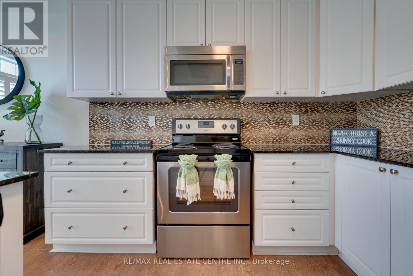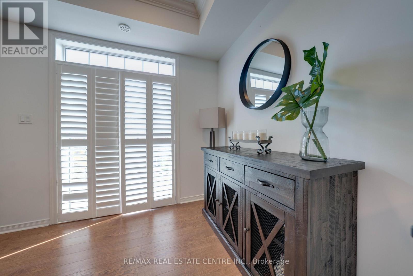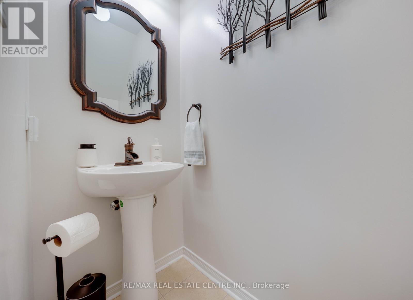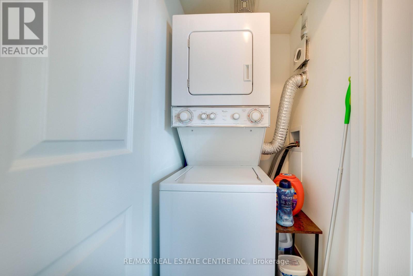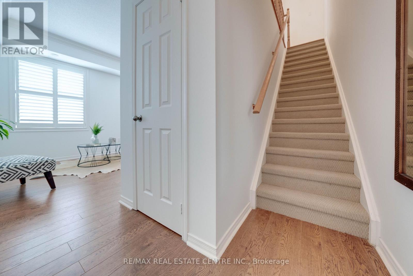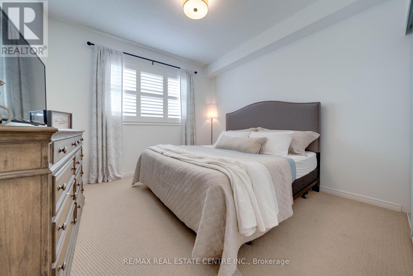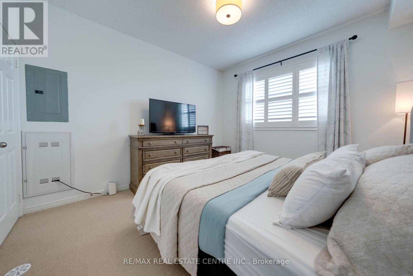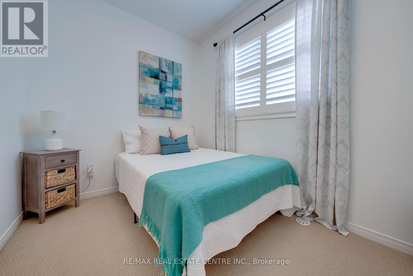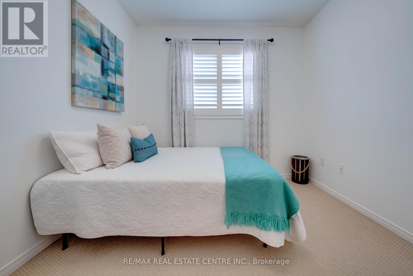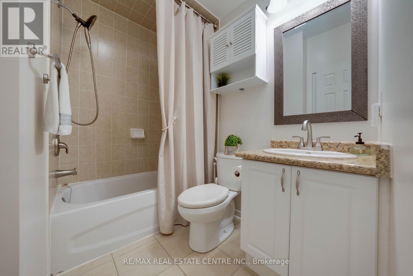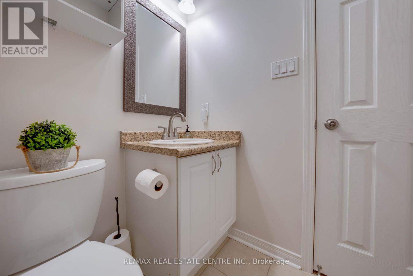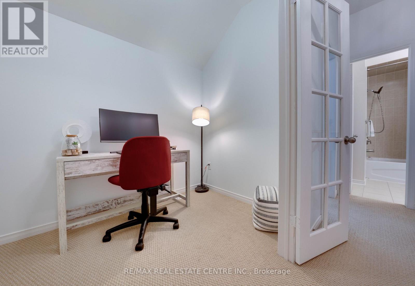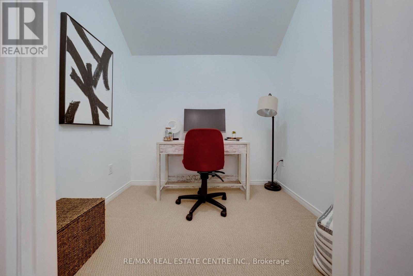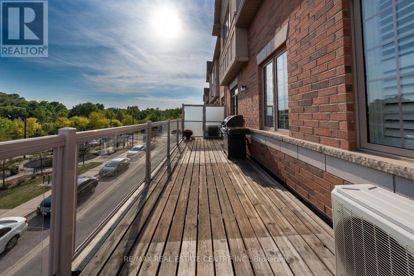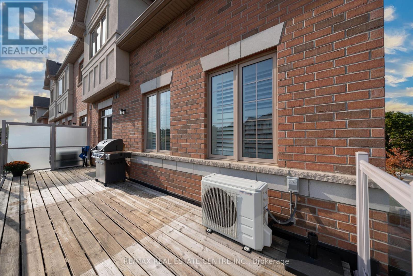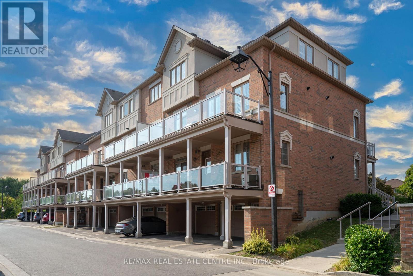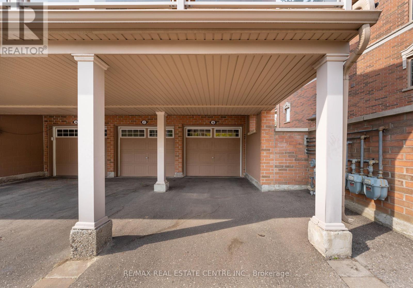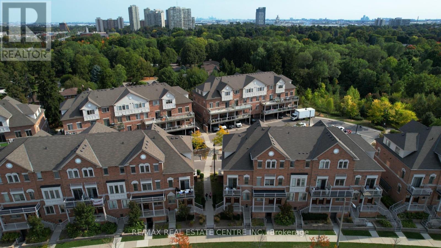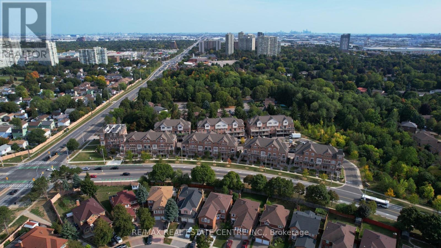18 - 180 Howden Boulevard Brampton, Ontario L6S 0E6
$610,000Maintenance, Common Area Maintenance, Insurance
$436.94 Monthly
Maintenance, Common Area Maintenance, Insurance
$436.94 MonthlyBright & Spacious End-Unit Townhome in Prime Location with extra windows and 3 car parking! Just minutes to Bramalea GO, City Centre, and Hwy 410, this fully upgraded 2+1 bedroom home is perfect for modern living. This gorgeous home features granite counters, stainless steel appliances, crown moulding, modern light fixtures, upgraded flooring and California shutters throughout --- every detail shines. The open-concept living & dining area flows seamlessly into a modern white kitchen with granite counters, stainless steel appliances & breakfast bar --with a walk-out to an oversized deck complete with sleek glass railings, BBQ hook-up, and serene ravine views -- ideal for entertaining. Upstairs, the king-sized primary suite is spacious & comforting . A roomy 2nd bedroom with closet and california shutters. Versatile den/3rd bedroom with French doors completes this level(lacks window and closet)This home is sun-filled with southern exposure. Enjoy an extra-long 2 car garage + 1 driveway parking, plus ample visitor parking. A stylish alternative to renting -- freshly painted - move-in ready and waiting for you! View Home Tour here: https://sites.google.com/view/180-howden-blvd-18-brampton?usp=sharing (id:60365)
Property Details
| MLS® Number | W12420325 |
| Property Type | Single Family |
| Community Name | Westgate |
| AmenitiesNearBy | Park, Place Of Worship, Public Transit |
| CommunityFeatures | Pets Allowed With Restrictions |
| Features | Conservation/green Belt |
| ParkingSpaceTotal | 3 |
Building
| BathroomTotal | 2 |
| BedroomsAboveGround | 3 |
| BedroomsTotal | 3 |
| Age | 6 To 10 Years |
| Amenities | Visitor Parking |
| Appliances | Garage Door Opener Remote(s), Water Heater, Dishwasher, Dryer, Garage Door Opener, Microwave, Stove, Washer, Window Coverings, Refrigerator |
| BasementType | None |
| CoolingType | Central Air Conditioning |
| ExteriorFinish | Brick |
| FlooringType | Laminate, Carpeted |
| HalfBathTotal | 1 |
| HeatingFuel | Natural Gas |
| HeatingType | Forced Air |
| SizeInterior | 1000 - 1199 Sqft |
| Type | Row / Townhouse |
Parking
| Garage |
Land
| Acreage | No |
| LandAmenities | Park, Place Of Worship, Public Transit |
| ZoningDescription | Residential |
Rooms
| Level | Type | Length | Width | Dimensions |
|---|---|---|---|---|
| Main Level | Living Room | 5.2 m | 3.13 m | 5.2 m x 3.13 m |
| Main Level | Dining Room | 2.61 m | 2.23 m | 2.61 m x 2.23 m |
| Main Level | Kitchen | 3.05 m | 2.61 m | 3.05 m x 2.61 m |
| Upper Level | Primary Bedroom | 3.73 m | 3.38 m | 3.73 m x 3.38 m |
| Upper Level | Bedroom 2 | 3.03 m | 2.41 m | 3.03 m x 2.41 m |
| Upper Level | Den | 2.4 m | 1.76 m | 2.4 m x 1.76 m |
https://www.realtor.ca/real-estate/28899166/18-180-howden-boulevard-brampton-westgate-westgate
Jaya Kaur Dewan
Salesperson
2 County Court Blvd. Ste 150
Brampton, Ontario L6W 3W8
Jay Dewan
Broker
2 County Court Blvd. Ste 150
Brampton, Ontario L6W 3W8

