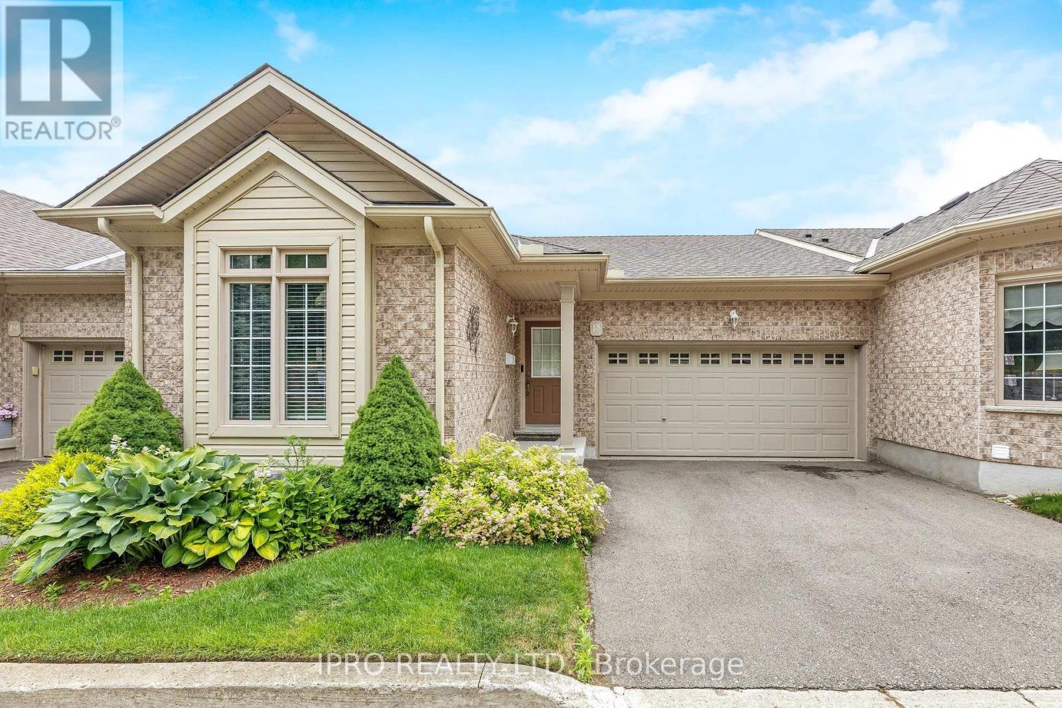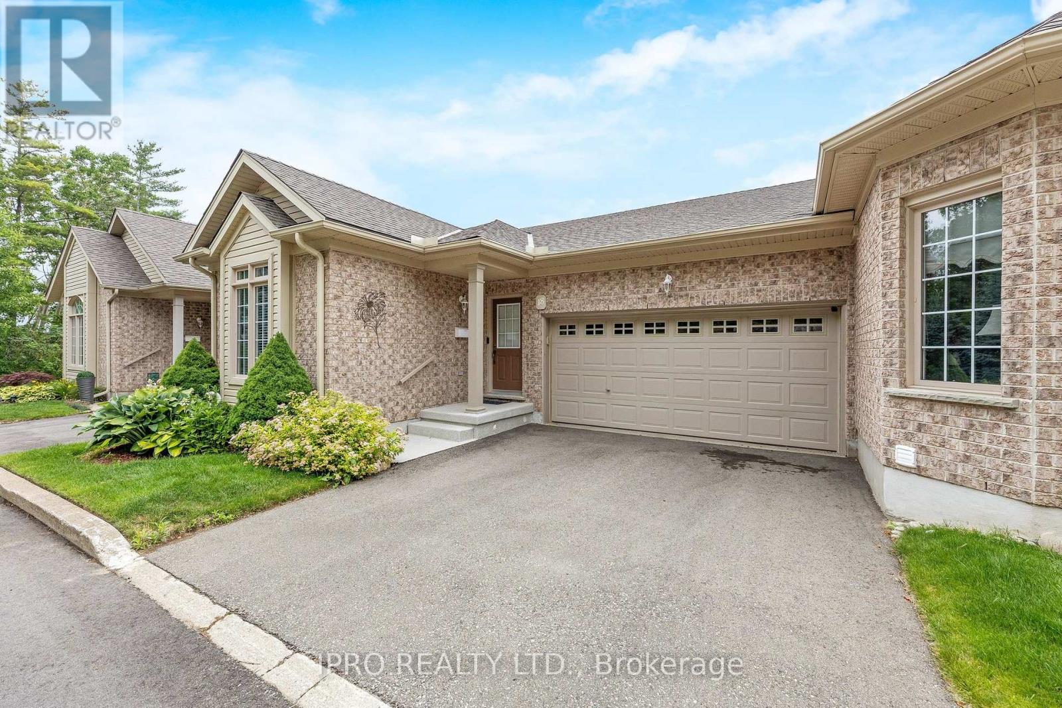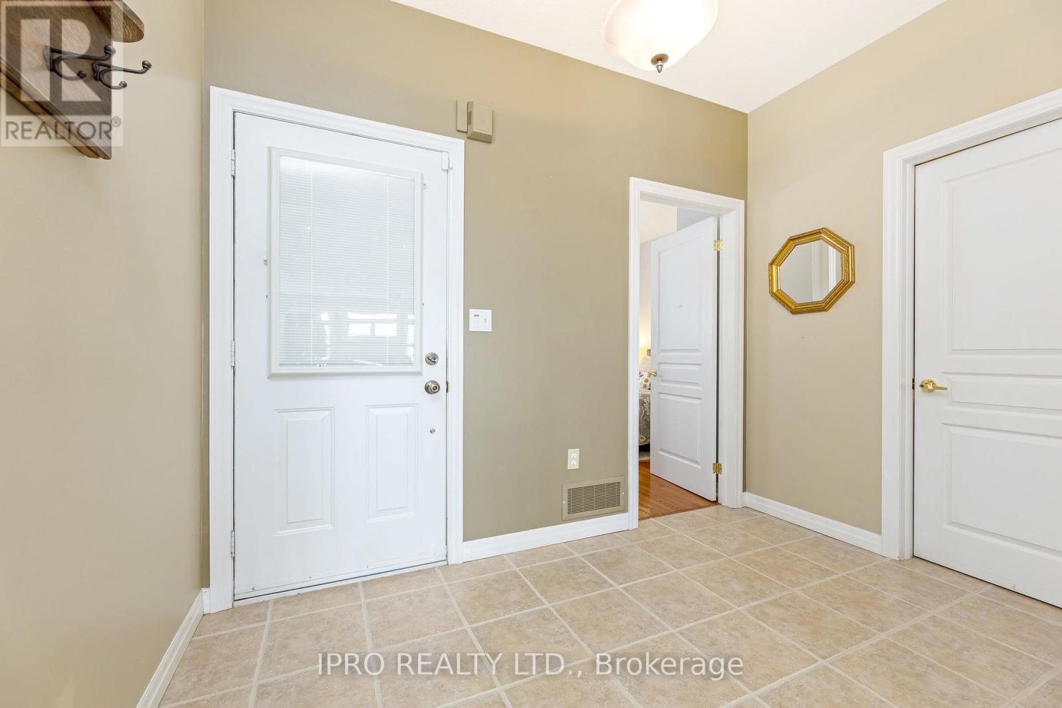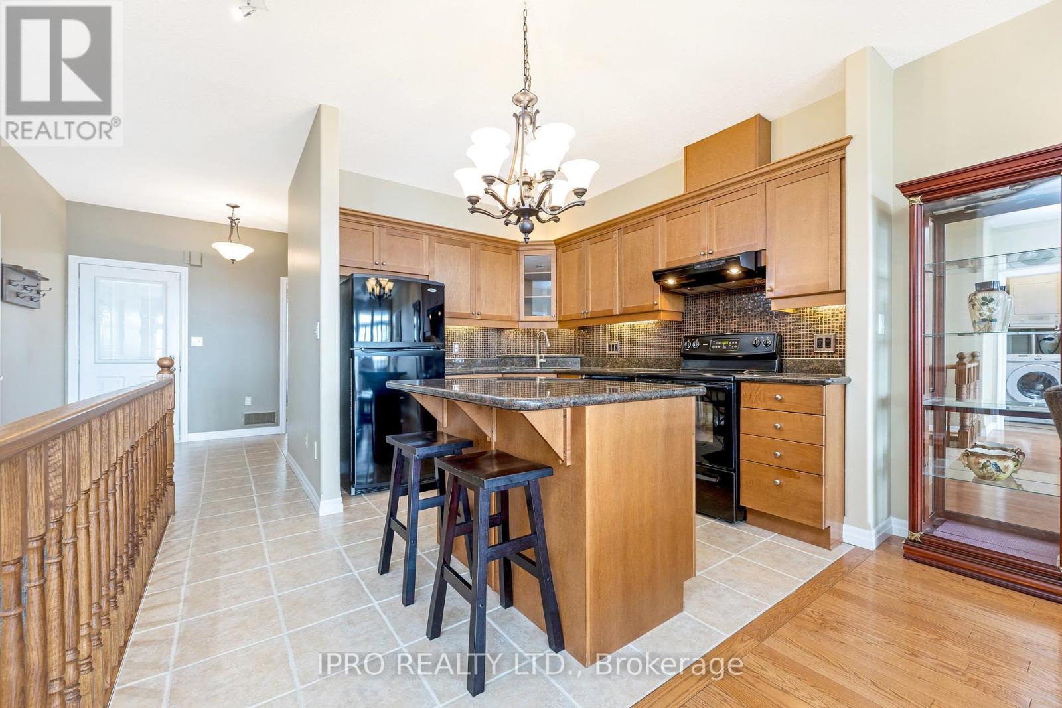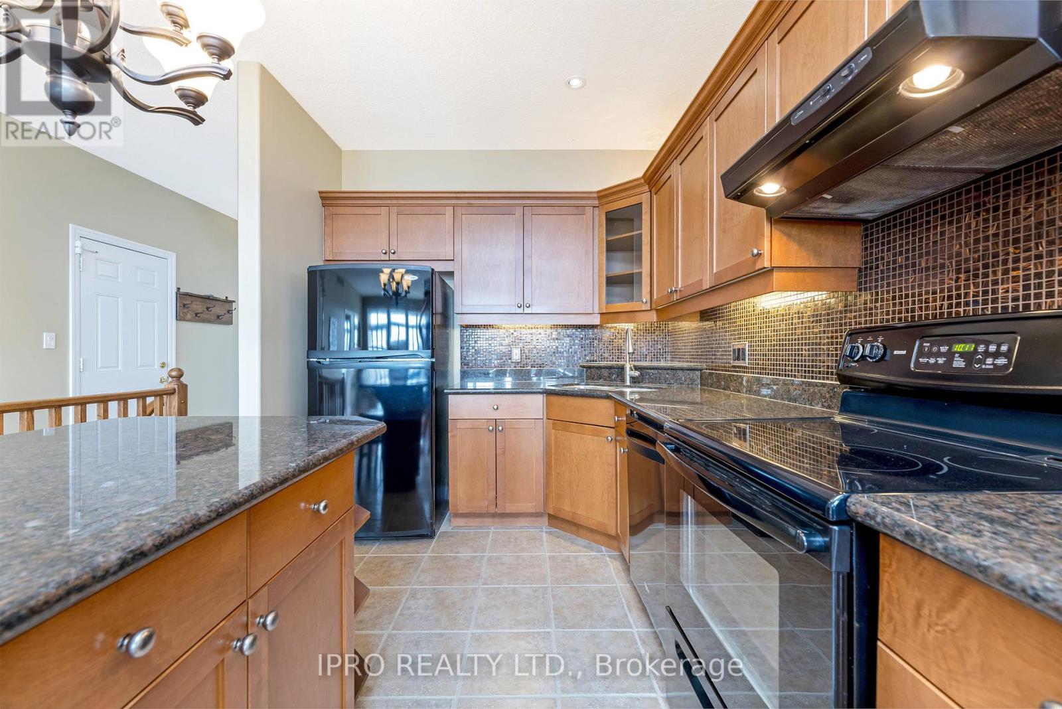18 - 165 Chandos Drive Kitchener, Ontario N2A 4H8
$774,900Maintenance, Common Area Maintenance
$475 Monthly
Maintenance, Common Area Maintenance
$475 MonthlyThis 2+1 bedroom, 3 full bathroom executive condo townhome offers over 2,400 sq ft of finished living space + a double car garage so it's turn-key living at its finest! The main level offers the perfect open concept layout where your kitchen, dining and living all flow together. The large kitchen has granite countertops, under cabinet lighting, a backsplash, pot drawers and an island with a breakfast bar. The living room has a gas fireplace, california shutters and direct access to the great balcony. The huge primary suite has a renovated 3-pc ensuite with a custom glass shower with bench, a walk-in closet, an electric fireplace and an additional linen closet. The rest of the main floor also offers a spacious second bedroom, a main 4-pc bathroom, 9' ceilings, direct garage access, laundry, and hardwoods through all the living spaces. The lower level offers a large rec room with a gas fireplace and walk-out to a covered patio, there is another huge bedroom with a walk-in closet and semi-ensuite privileges to an additional 4-pc bathroom. There is also a wet bar and tons of additional storage! Steps from trails, the Grand River and minutes to the highway, this location is the perfect place to call home! (id:60365)
Property Details
| MLS® Number | X12246962 |
| Property Type | Single Family |
| CommunityFeatures | Pet Restrictions |
| Features | Balcony, In Suite Laundry |
| ParkingSpaceTotal | 4 |
Building
| BathroomTotal | 3 |
| BedroomsAboveGround | 2 |
| BedroomsBelowGround | 1 |
| BedroomsTotal | 3 |
| Age | 16 To 30 Years |
| Appliances | Garage Door Opener Remote(s), Water Softener, Dishwasher, Dryer, Stove, Washer, Window Coverings, Refrigerator |
| ArchitecturalStyle | Bungalow |
| BasementDevelopment | Finished |
| BasementFeatures | Walk Out |
| BasementType | Full (finished) |
| CoolingType | Central Air Conditioning |
| ExteriorFinish | Brick |
| FireplacePresent | Yes |
| FireplaceTotal | 2 |
| HeatingFuel | Natural Gas |
| HeatingType | Forced Air |
| StoriesTotal | 1 |
| SizeInterior | 1200 - 1399 Sqft |
| Type | Row / Townhouse |
Parking
| Garage |
Land
| Acreage | No |
Rooms
| Level | Type | Length | Width | Dimensions |
|---|---|---|---|---|
| Lower Level | Recreational, Games Room | 5.45 m | 5.95 m | 5.45 m x 5.95 m |
| Lower Level | Bedroom 3 | 4.53 m | 6.45 m | 4.53 m x 6.45 m |
| Lower Level | Other | 2.87 m | 3.13 m | 2.87 m x 3.13 m |
| Main Level | Kitchen | 3.63 m | 3.18 m | 3.63 m x 3.18 m |
| Main Level | Living Room | 5.75 m | 3.74 m | 5.75 m x 3.74 m |
| Main Level | Dining Room | 5.75 m | 2.54 m | 5.75 m x 2.54 m |
| Main Level | Primary Bedroom | 4.9 m | 5.31 m | 4.9 m x 5.31 m |
| Main Level | Bedroom 2 | 3.32 m | 3.85 m | 3.32 m x 3.85 m |
https://www.realtor.ca/real-estate/28524847/18-165-chandos-drive-kitchener
Sara Haines
Salesperson
158 Guelph Street
Georgetown, Ontario L7G 4A6

