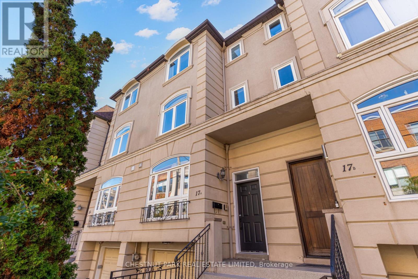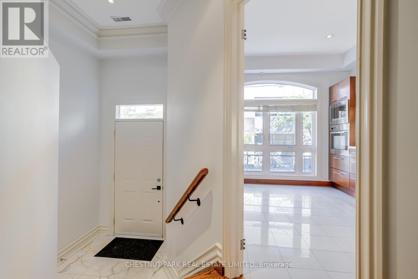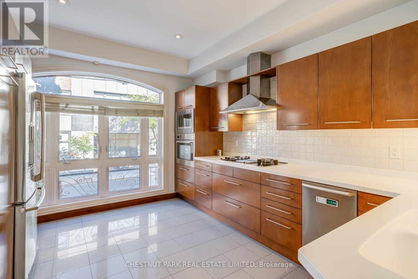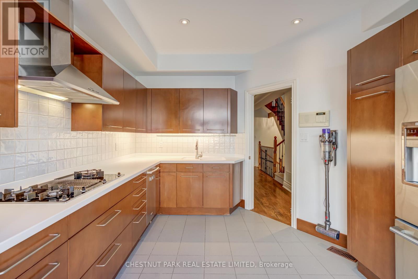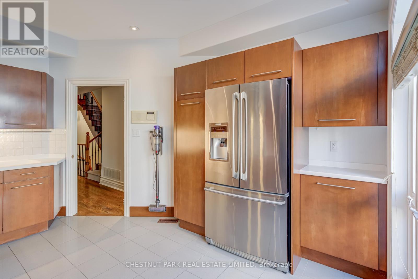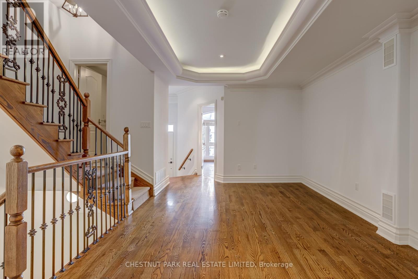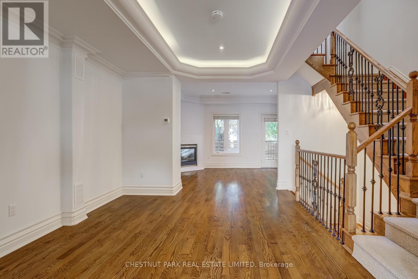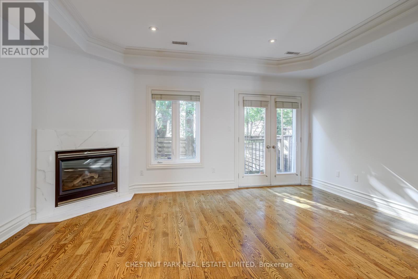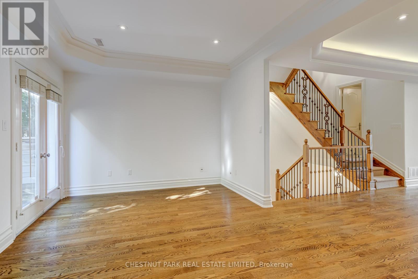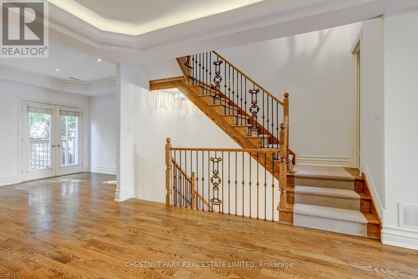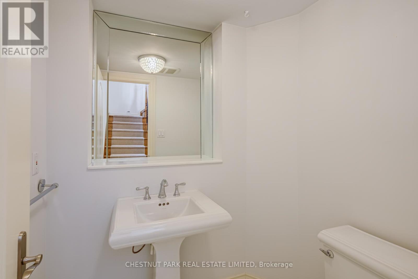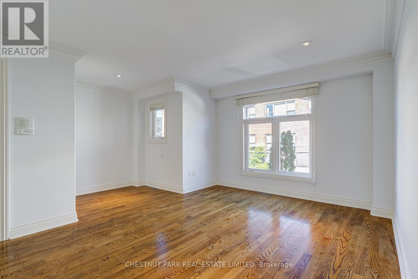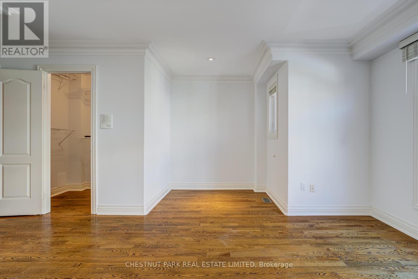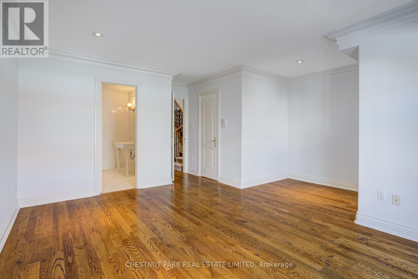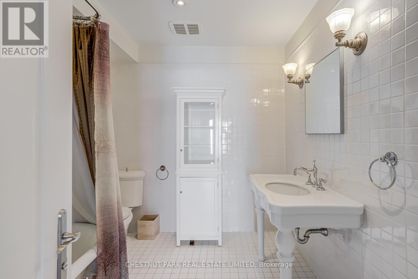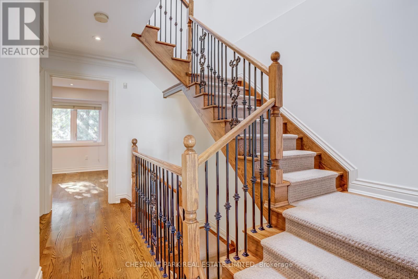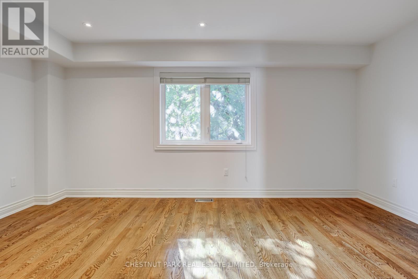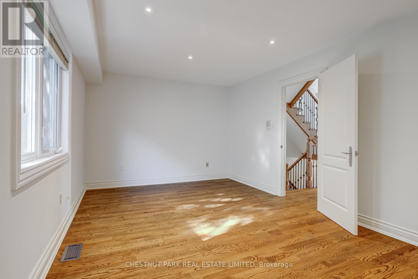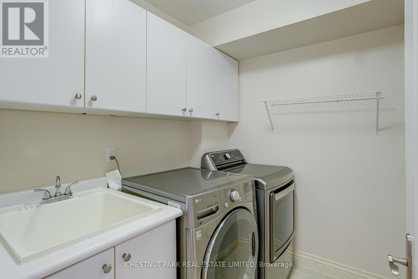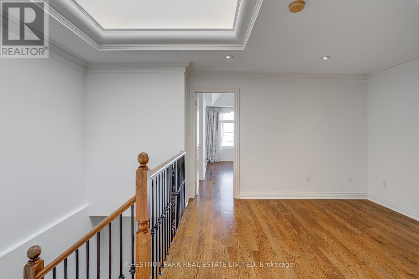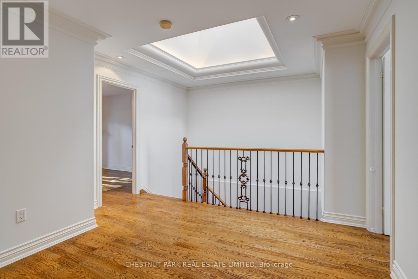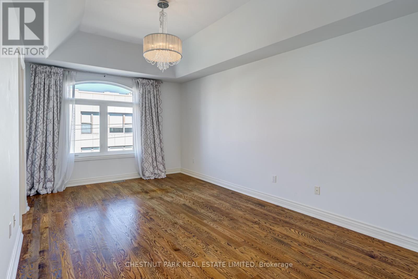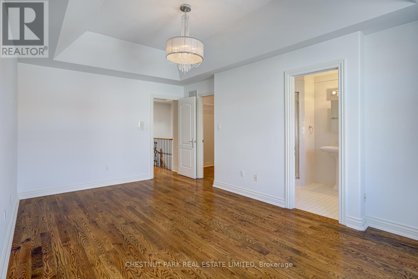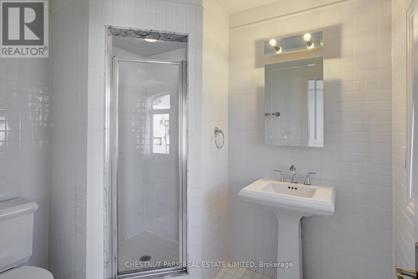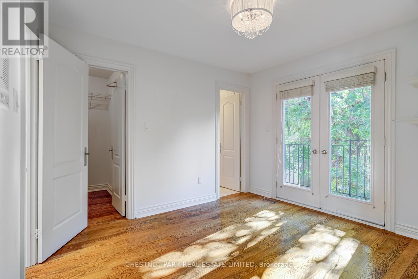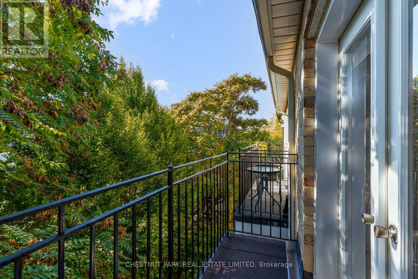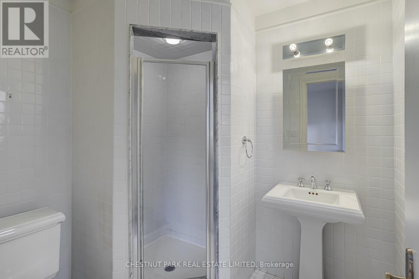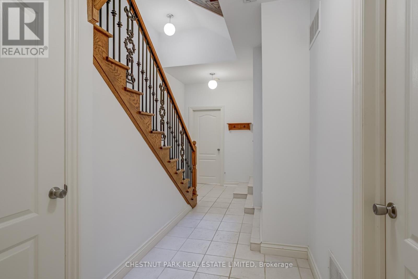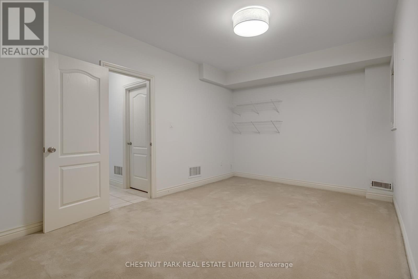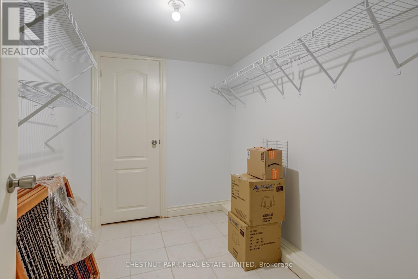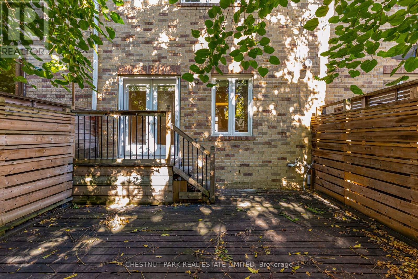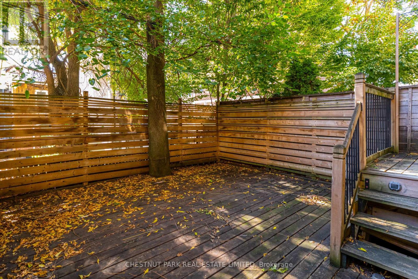17a Alcorn Avenue Toronto, Ontario M4V 1E5
$6,700 Monthly
Elegant and spacious 4-bedroom plus den, 4-bathroom home in the heart of Summerhill. This beautifully maintained residence features oak hardwood floors throughout, a cozy gas fireplace in the living room with a walk-out to a peaceful south-facing private deck - ideal for quiet afternoons or entertaining. This thoughtfully designed home offers walk-in closets and ensuites in three bedrooms, a bright kitchen with high-end appliances, a convenient main floor powder room and rare two car parking including one in the attached garage. High ceilings in the basement make for a perfect home gym or rec room, plus great storage space. Convenient and desirable location steps to Summerhill subway, shops and fine dining. Close to top public and private schools - Branksome, York, Cottingham. Walk to Toronto Lawn Tennis and York Racquets Clubs. Live in one of Toronto's most sought-after locations! (id:60365)
Property Details
| MLS® Number | C12469057 |
| Property Type | Single Family |
| Community Name | Yonge-St. Clair |
| EquipmentType | Water Heater |
| Features | In Suite Laundry |
| ParkingSpaceTotal | 2 |
| RentalEquipmentType | Water Heater |
| ViewType | City View |
Building
| BathroomTotal | 4 |
| BedroomsAboveGround | 4 |
| BedroomsBelowGround | 1 |
| BedroomsTotal | 5 |
| Amenities | Fireplace(s) |
| Appliances | Cooktop, Microwave, Oven, Hood Fan, Window Coverings, Refrigerator |
| BasementDevelopment | Finished |
| BasementType | N/a (finished) |
| ConstructionStyleAttachment | Attached |
| CoolingType | Central Air Conditioning |
| ExteriorFinish | Stucco |
| FireplacePresent | Yes |
| FireplaceTotal | 1 |
| FlooringType | Tile, Hardwood, Carpeted |
| FoundationType | Unknown |
| HalfBathTotal | 1 |
| HeatingFuel | Natural Gas |
| HeatingType | Forced Air |
| StoriesTotal | 3 |
| SizeInterior | 2000 - 2500 Sqft |
| Type | Row / Townhouse |
| UtilityWater | Municipal Water |
Parking
| Garage |
Land
| Acreage | No |
| Sewer | Sanitary Sewer |
| SizeDepth | 78 Ft ,7 In |
| SizeFrontage | 18 Ft |
| SizeIrregular | 18 X 78.6 Ft |
| SizeTotalText | 18 X 78.6 Ft |
Rooms
| Level | Type | Length | Width | Dimensions |
|---|---|---|---|---|
| Second Level | Primary Bedroom | 5.18 m | 4.45 m | 5.18 m x 4.45 m |
| Second Level | Bedroom 2 | 5.18 m | 3.44 m | 5.18 m x 3.44 m |
| Third Level | Bedroom 3 | 3.33 m | 3.32 m | 3.33 m x 3.32 m |
| Third Level | Bedroom 4 | 3.35 m | 3.23 m | 3.35 m x 3.23 m |
| Third Level | Den | 3.14 m | 3.35 m | 3.14 m x 3.35 m |
| Basement | Recreational, Games Room | 5.15 m | 3.29 m | 5.15 m x 3.29 m |
| Main Level | Kitchen | 3.29 m | 4.27 m | 3.29 m x 4.27 m |
| Main Level | Dining Room | 4.45 m | 3.57 m | 4.45 m x 3.57 m |
| Main Level | Living Room | 5.15 m | 3.41 m | 5.15 m x 3.41 m |
https://www.realtor.ca/real-estate/29003902/17a-alcorn-avenue-toronto-yonge-st-clair-yonge-st-clair
Merete Veje Lewis
Salesperson
1300 Yonge St Ground Flr
Toronto, Ontario M4T 1X3

