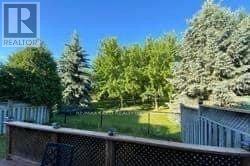1799 Samuelson Circle Mississauga, Ontario L5N 7Z6
4 Bedroom
3 Bathroom
1500 - 2000 sqft
Fireplace
Central Air Conditioning
Forced Air
$3,800 Monthly
Premium Lot Backing Onto Park With Private Scenic Views!! Elegant 1,909 Sq Ft 3-Bed Semi-Detached With Separate Living/Family Spaces; extra bedroom in basement. Smooth Ceilings On Main; Loft To Double Up As An Ideal Office; Generous Primary With Ensuite Backing Onto Lush Green Park; Freshly Painted; Updated Kitchen With Newer Appliances. Your Search Ends Here To Get Into A Premium Lot In Prestigious Meadowvale Village! Close To 401/407//410, Parks, Schools & Recreation. (id:60365)
Property Details
| MLS® Number | W12179240 |
| Property Type | Single Family |
| Community Name | Meadowvale Village |
| AmenitiesNearBy | Park, Public Transit, Schools |
| ParkingSpaceTotal | 3 |
Building
| BathroomTotal | 3 |
| BedroomsAboveGround | 3 |
| BedroomsBelowGround | 1 |
| BedroomsTotal | 4 |
| BasementDevelopment | Finished |
| BasementType | N/a (finished) |
| ConstructionStyleAttachment | Semi-detached |
| CoolingType | Central Air Conditioning |
| ExteriorFinish | Brick |
| FireplacePresent | Yes |
| FlooringType | Laminate, Ceramic |
| HalfBathTotal | 1 |
| HeatingFuel | Natural Gas |
| HeatingType | Forced Air |
| StoriesTotal | 2 |
| SizeInterior | 1500 - 2000 Sqft |
| Type | House |
| UtilityWater | Municipal Water |
Parking
| Garage |
Land
| Acreage | No |
| LandAmenities | Park, Public Transit, Schools |
| Sewer | Sanitary Sewer |
| SizeDepth | 90 Ft |
| SizeFrontage | 29 Ft ,6 In |
| SizeIrregular | 29.5 X 90 Ft |
| SizeTotalText | 29.5 X 90 Ft |
Rooms
| Level | Type | Length | Width | Dimensions |
|---|---|---|---|---|
| Second Level | Primary Bedroom | 4.27 m | 3.94 m | 4.27 m x 3.94 m |
| Second Level | Bedroom 2 | 3.02 m | 3.01 m | 3.02 m x 3.01 m |
| Second Level | Bedroom 3 | 3.33 m | 3.03 m | 3.33 m x 3.03 m |
| Main Level | Living Room | 4.08 m | 0.13 m | 4.08 m x 0.13 m |
| Main Level | Family Room | 4.43 m | 3.64 m | 4.43 m x 3.64 m |
| Main Level | Kitchen | 3.8 m | 3.66 m | 3.8 m x 3.66 m |
| Main Level | Eating Area | 3.5 m | 3.21 m | 3.5 m x 3.21 m |
| In Between | Loft | 2.92 m | 2.94 m | 2.92 m x 2.94 m |
Anil Gulati
Broker
RE/MAX Gold Realty Inc.
2720 North Park Drive #201
Brampton, Ontario L6S 0E9
2720 North Park Drive #201
Brampton, Ontario L6S 0E9
Hardeep Multani
Salesperson
RE/MAX Gold Realty Inc.
2720 North Park Drive #201
Brampton, Ontario L6S 0E9
2720 North Park Drive #201
Brampton, Ontario L6S 0E9















