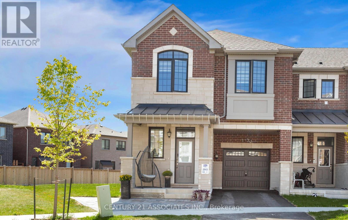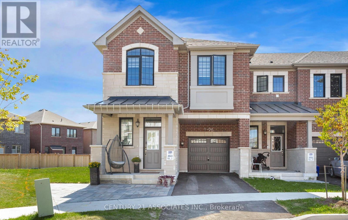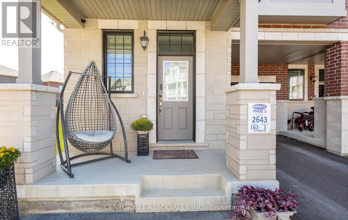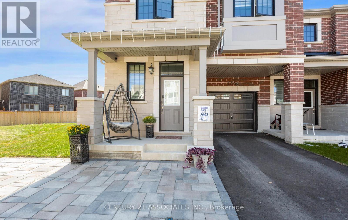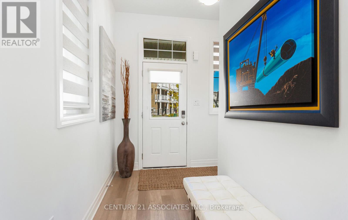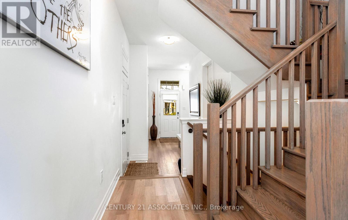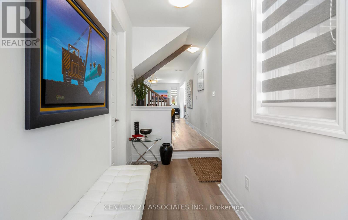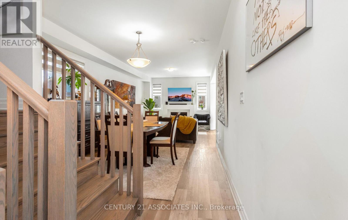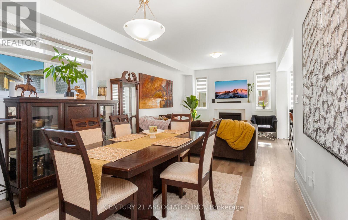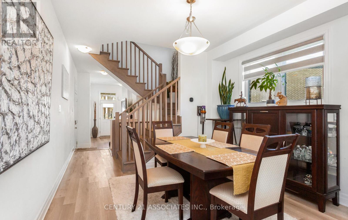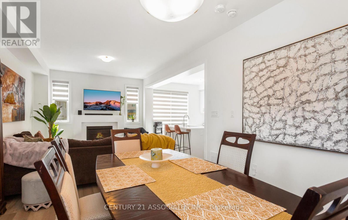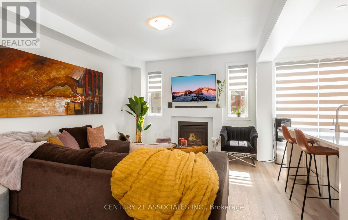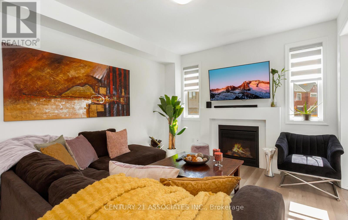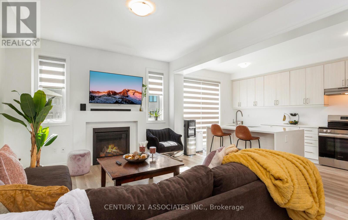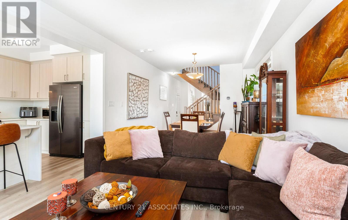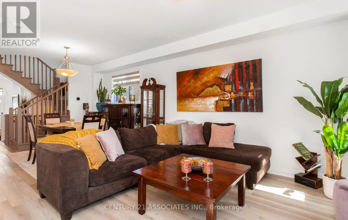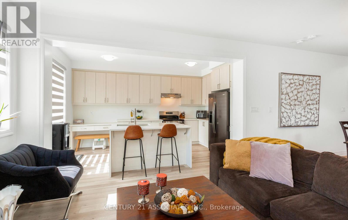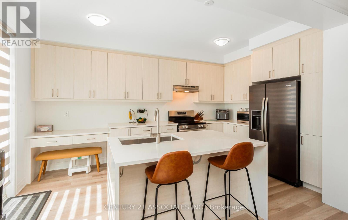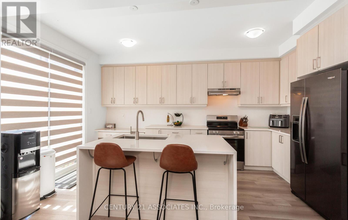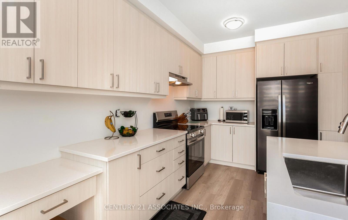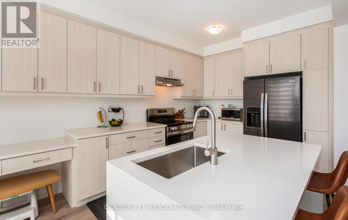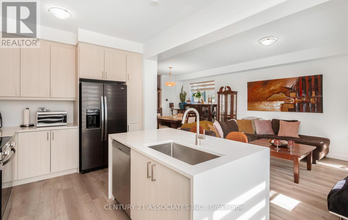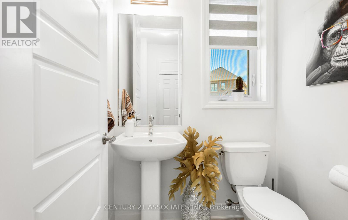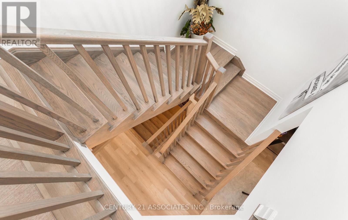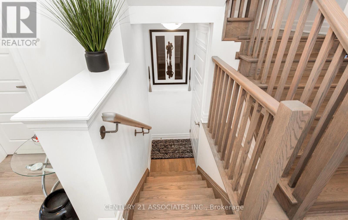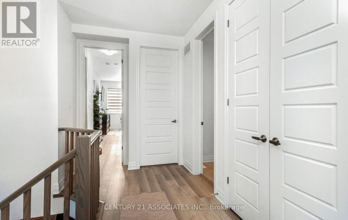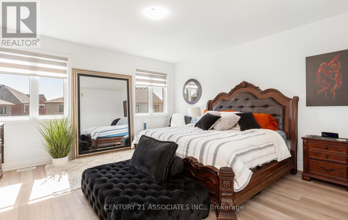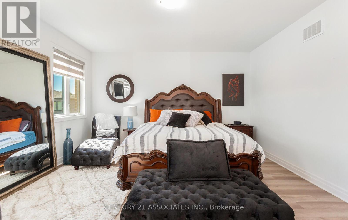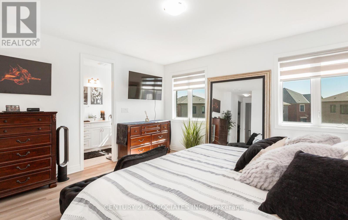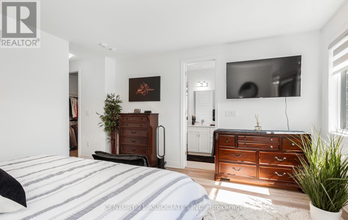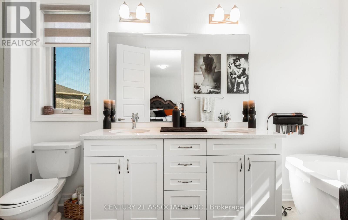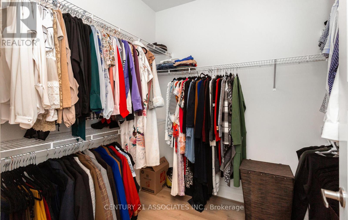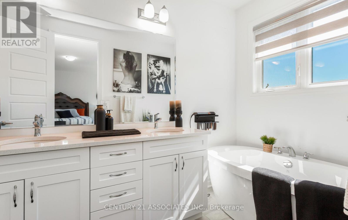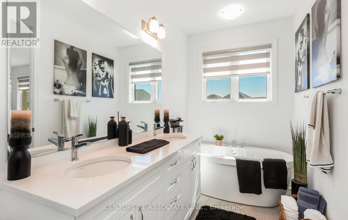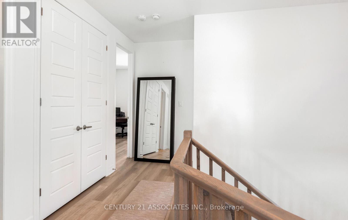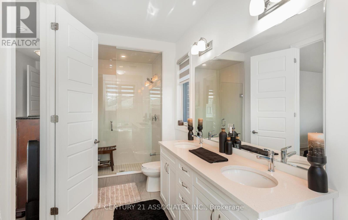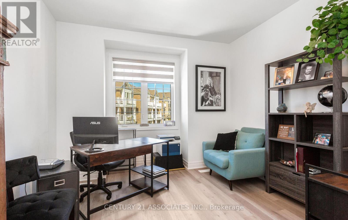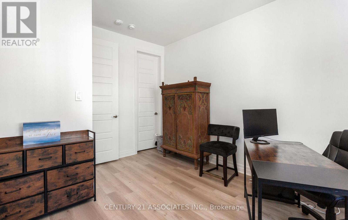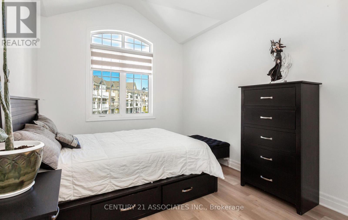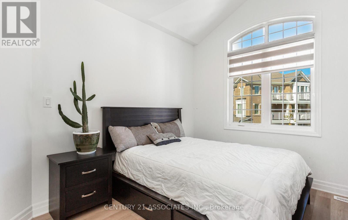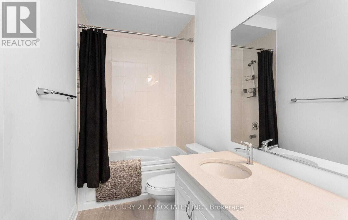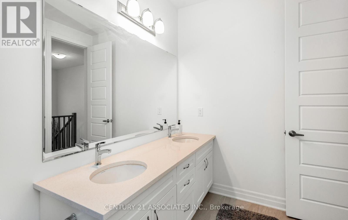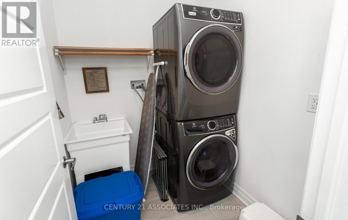1796 Thames Circle Milton, Ontario L9E 1Y9
$3,500 Monthly
Gorgeous end unit townhome with tons of upgrades and huge private fully fenced backyard to enjoy in Summer. This is the largest backyard in the area to play any game you want in your own backyard. Enjoy a luxurious living in this stunning 3 bedrooms, 2.5 baths, tastefully upgraded home with a sense of style ,spacious 1940 square feet of living space with large bedrooms. Corner lot gem offers plenty of sun light with the perfect blend of style and comfort. Step inside to discover a walk in closet at entrance with large Great room with Fireplace. Modern upgraded kitchen completes with sleek island, Quartz countertops and ample counter space.Enjoy the backyard views from the comfort of your own kitchen and a walk out to backyard. Backyard offer plenty of space for outdoor recreation, Bbq etc. Master bedroom with huge Walk in closet and Bath Oasis ( Double sink, Bath Tub & large separate shower).2nd upgraded washroom has double sink as well. 2nd floor laundry is an added advantage. Unspoiled basement for kids play area or storage. With high end finishes and spacious layout , this home has everything you need. (id:60365)
Property Details
| MLS® Number | W12398430 |
| Property Type | Single Family |
| Community Name | 1025 - BW Bowes |
| ParkingSpaceTotal | 2 |
Building
| BathroomTotal | 3 |
| BedroomsAboveGround | 3 |
| BedroomsTotal | 3 |
| Age | 0 To 5 Years |
| Appliances | Water Heater, Dishwasher, Dryer, Garage Door Opener, Stove, Washer, Window Coverings, Refrigerator |
| BasementDevelopment | Unfinished |
| BasementType | N/a (unfinished) |
| ConstructionStyleAttachment | Attached |
| CoolingType | Central Air Conditioning |
| ExteriorFinish | Brick |
| FireplacePresent | Yes |
| FlooringType | Laminate |
| FoundationType | Poured Concrete |
| HalfBathTotal | 1 |
| HeatingFuel | Natural Gas |
| HeatingType | Forced Air |
| StoriesTotal | 2 |
| SizeInterior | 1500 - 2000 Sqft |
| Type | Row / Townhouse |
| UtilityWater | Municipal Water |
Parking
| Attached Garage | |
| Garage |
Land
| Acreage | No |
| Sewer | Sanitary Sewer |
| SizeDepth | 98 Ft |
| SizeFrontage | 25 Ft |
| SizeIrregular | 25 X 98 Ft |
| SizeTotalText | 25 X 98 Ft |
Rooms
| Level | Type | Length | Width | Dimensions |
|---|---|---|---|---|
| Second Level | Primary Bedroom | 4.6 m | 4.57 m | 4.6 m x 4.57 m |
| Second Level | Bedroom 2 | 3.96 m | 3.53 m | 3.96 m x 3.53 m |
| Second Level | Bedroom 3 | 3.71 m | 3.16 m | 3.71 m x 3.16 m |
| Second Level | Laundry Room | Measurements not available | ||
| Main Level | Great Room | 4.26 m | 3.59 m | 4.26 m x 3.59 m |
| Main Level | Dining Room | 3.6 m | 2 m | 3.6 m x 2 m |
| Main Level | Kitchen | 4.75 m | 3.23 m | 4.75 m x 3.23 m |
https://www.realtor.ca/real-estate/28851532/1796-thames-circle-milton-bw-bowes-1025-bw-bowes
Rajpal Singh
Broker
200 Matheson Blvd West #103
Mississauga, Ontario L5R 3L7

