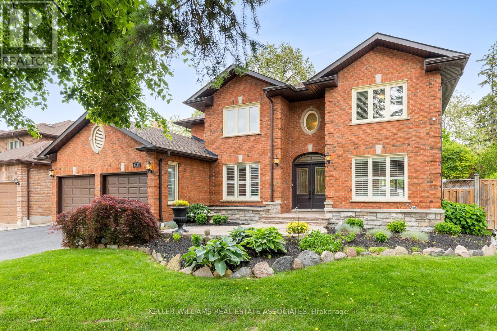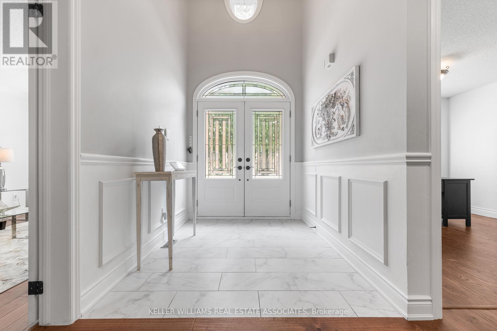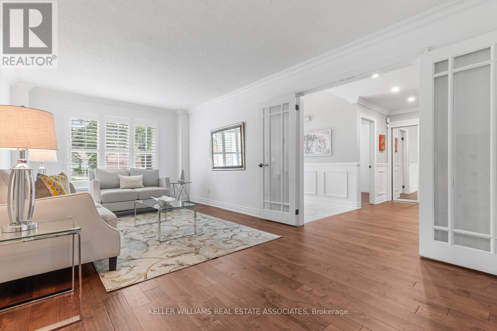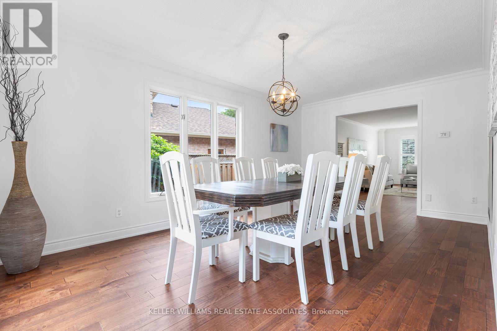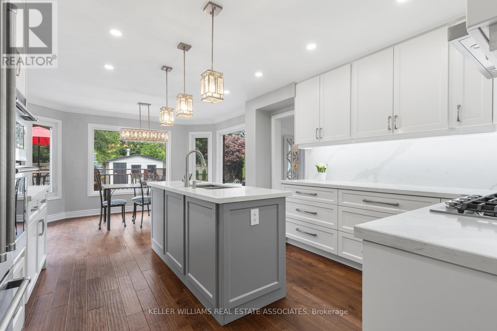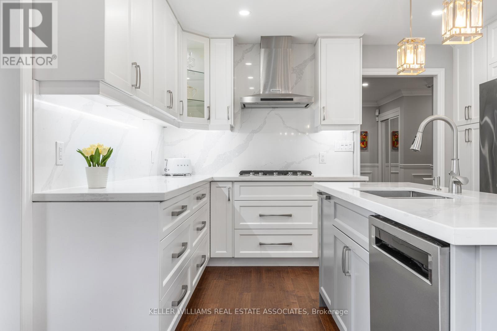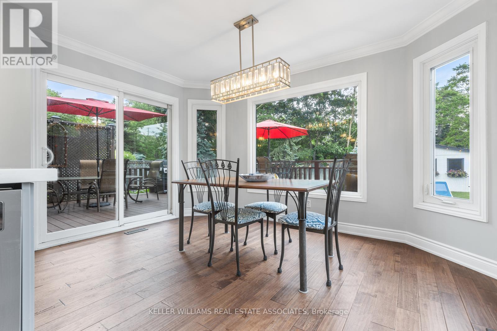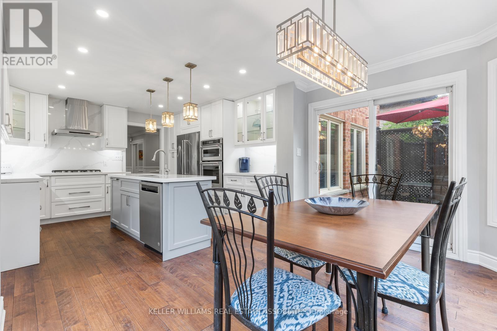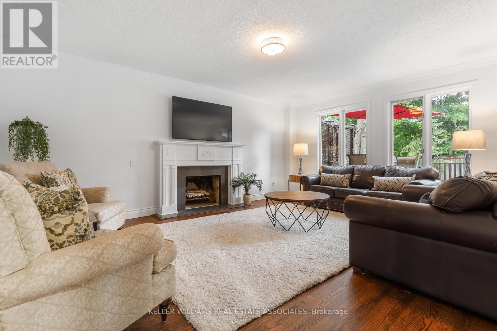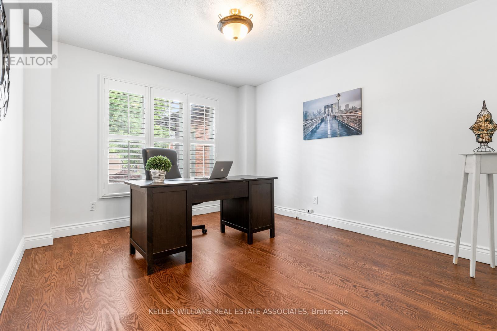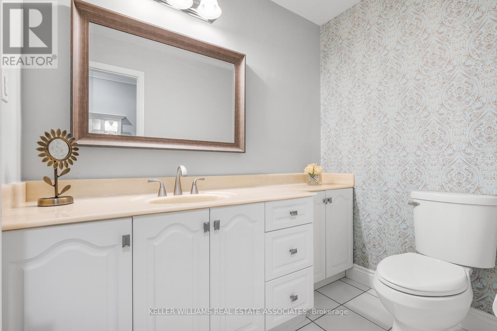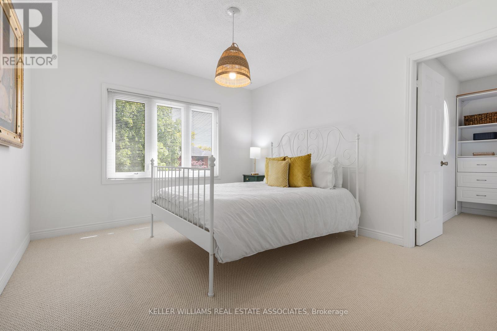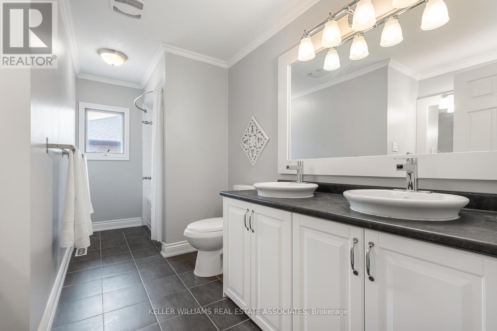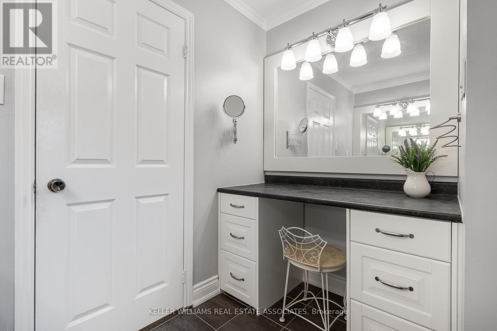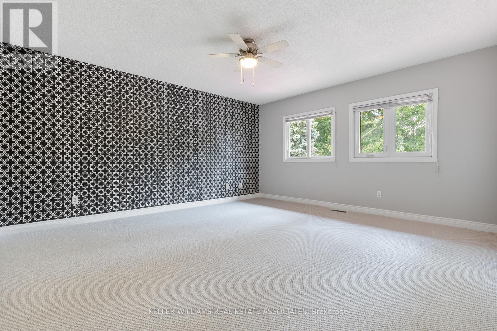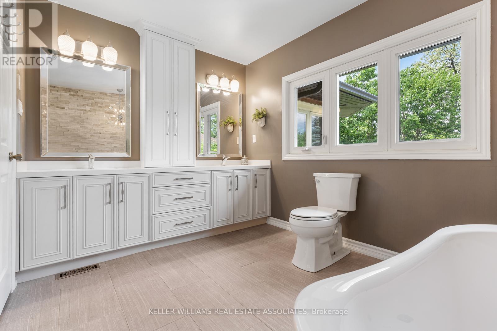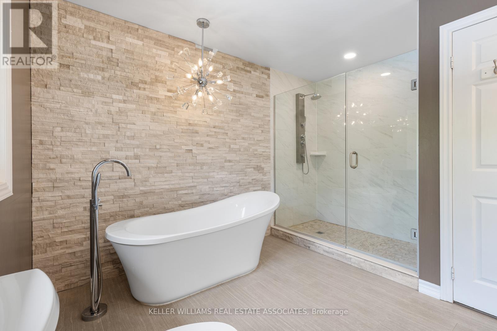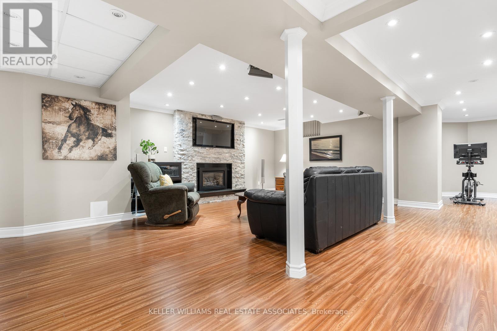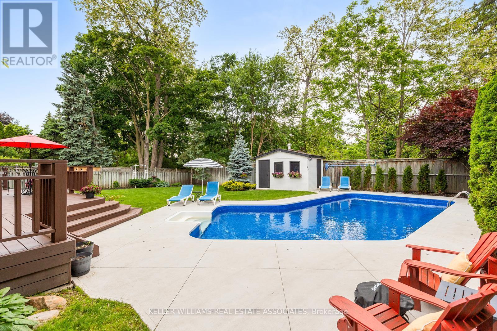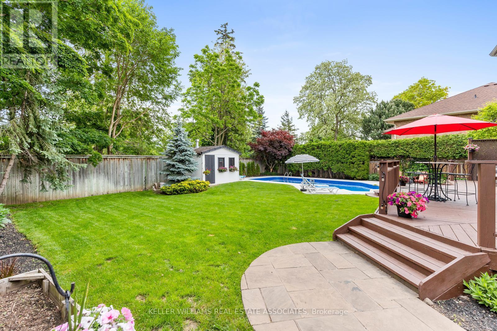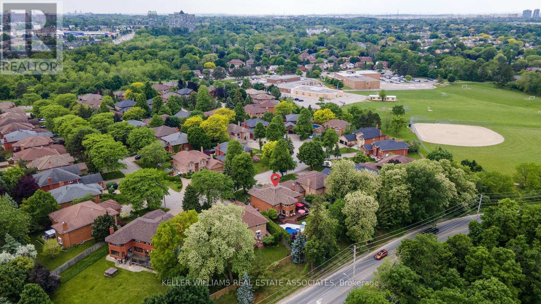1792 Grosvenor Place Mississauga, Ontario L5L 3V8
$2,199,900
Absolute GEM!! This stunning 4+1 bedroom family home is nestled on a premium 54'x147' lot in Erin Mills with almost 3500 sq.ft.! Mature landscaping with an irrigation system set on a quiet court. Loads of updates throughout! Fantastic floor plan including a grand foyer entrance, main floor family room, eat-in kitchen, formal living/dining rooms, main floor office and laundry as well as dual staircase access to the fully finished lower level. Spacious bedrooms, new flooring on the main level and the staircase has been redone. Expand your options in the fully finished lower level complete with in-law capability, 5th bedroom, recreation/media room, gym area, 3 pc bath, den and kitchenette with a separate entrance to the garage and laundry room with side door. A bonus workshop includes the fridge & work bench. If all of this isn't enough just check out the amazing backyard with an expansive deck, inground salt water pool & hot tub. Perfect for entertaining all of your family & friends! The gym area is roughed-in for a wet bar. Water proofed cold room. Shingles May'25, Main floor hardwood and staircases & railing sanded/stained May'25, Hot water tank'25, bedroom carpets'25, Pool liner, plumbing and pool deck rebuilt 2022. Steps to schools, transit, parks & trails. Close to Erin Mills Town Centre, Credit Valley Hospital, UTM Mississauga Campus & Erindale Go. Easy access to highways 403 & 407. (id:60365)
Open House
This property has open houses!
2:00 pm
Ends at:4:00 pm
Property Details
| MLS® Number | W12215659 |
| Property Type | Single Family |
| Community Name | Erin Mills |
| AmenitiesNearBy | Hospital, Park, Public Transit, Schools |
| ParkingSpaceTotal | 6 |
| PoolType | Inground Pool |
Building
| BathroomTotal | 4 |
| BedroomsAboveGround | 4 |
| BedroomsBelowGround | 1 |
| BedroomsTotal | 5 |
| Appliances | Garburator, Refrigerator |
| BasementDevelopment | Finished |
| BasementType | Full (finished) |
| ConstructionStyleAttachment | Detached |
| CoolingType | Central Air Conditioning |
| ExteriorFinish | Brick |
| FireplacePresent | Yes |
| FireplaceTotal | 2 |
| FlooringType | Hardwood, Laminate, Carpeted, Ceramic |
| FoundationType | Concrete |
| HalfBathTotal | 1 |
| HeatingFuel | Natural Gas |
| HeatingType | Forced Air |
| StoriesTotal | 2 |
| SizeInterior | 3000 - 3500 Sqft |
| Type | House |
| UtilityWater | Municipal Water |
Parking
| Attached Garage | |
| Garage |
Land
| Acreage | No |
| LandAmenities | Hospital, Park, Public Transit, Schools |
| Sewer | Sanitary Sewer |
| SizeDepth | 147 Ft ,8 In |
| SizeFrontage | 54 Ft ,3 In |
| SizeIrregular | 54.3 X 147.7 Ft |
| SizeTotalText | 54.3 X 147.7 Ft |
Rooms
| Level | Type | Length | Width | Dimensions |
|---|---|---|---|---|
| Second Level | Primary Bedroom | 6.43 m | 3.9 m | 6.43 m x 3.9 m |
| Second Level | Bedroom 2 | 4.66 m | 4.23 m | 4.66 m x 4.23 m |
| Second Level | Bedroom 3 | 3.57 m | 3.28 m | 3.57 m x 3.28 m |
| Second Level | Bedroom 4 | 5.05 m | 3.55 m | 5.05 m x 3.55 m |
| Basement | Bedroom 5 | 5.54 m | 3.13 m | 5.54 m x 3.13 m |
| Basement | Recreational, Games Room | 7.57 m | 5.58 m | 7.57 m x 5.58 m |
| Basement | Exercise Room | 4.52 m | 3.58 m | 4.52 m x 3.58 m |
| Basement | Den | 3.98 m | 3.41 m | 3.98 m x 3.41 m |
| Main Level | Living Room | 6.28 m | 3.29 m | 6.28 m x 3.29 m |
| Main Level | Laundry Room | 3.44 m | 2.51 m | 3.44 m x 2.51 m |
| Main Level | Dining Room | 5.56 m | 3.35 m | 5.56 m x 3.35 m |
| Main Level | Kitchen | 3.94 m | 3.58 m | 3.94 m x 3.58 m |
| Main Level | Eating Area | 3.94 m | 3.05 m | 3.94 m x 3.05 m |
| Main Level | Family Room | 5.38 m | 4.09 m | 5.38 m x 4.09 m |
| Main Level | Office | 3.65 m | 3.38 m | 3.65 m x 3.38 m |
https://www.realtor.ca/real-estate/28458335/1792-grosvenor-place-mississauga-erin-mills-erin-mills
Lisa Hildred
Salesperson
7145 West Credit Ave B1 #100
Mississauga, Ontario L5N 6J7
Sean Hanlon
Broker
7145 West Credit Ave B1 #100
Mississauga, Ontario L5N 6J7

