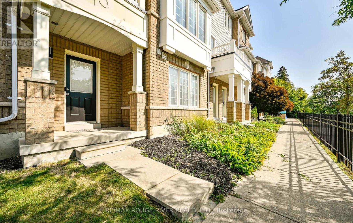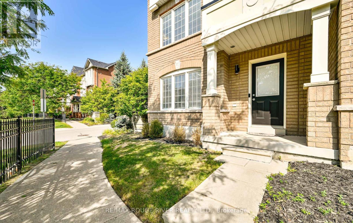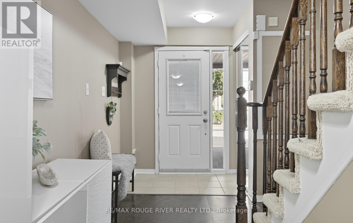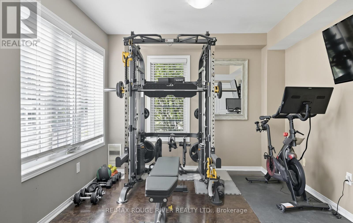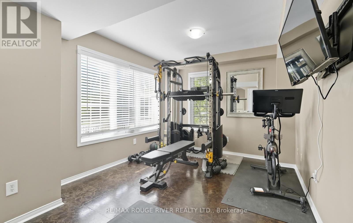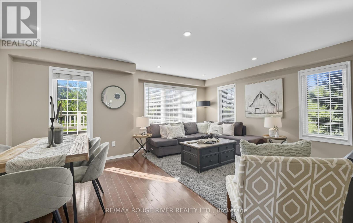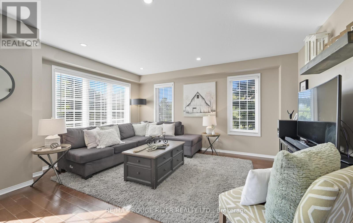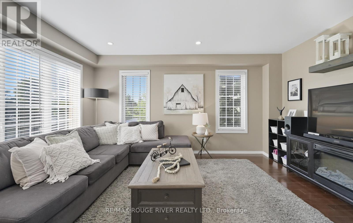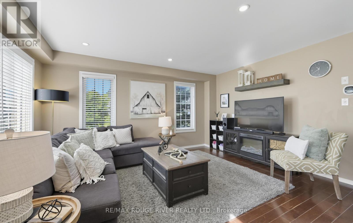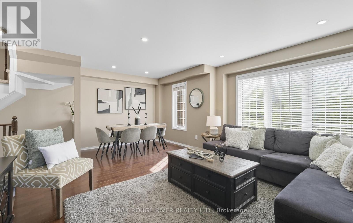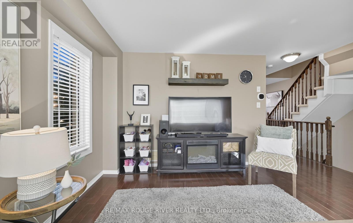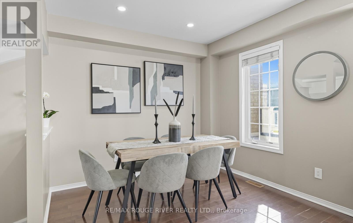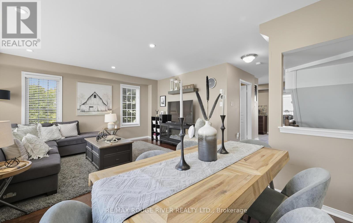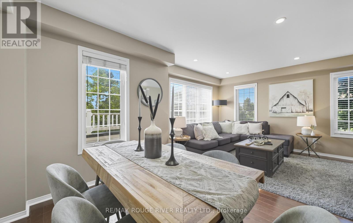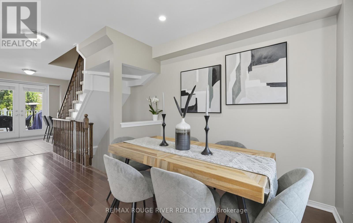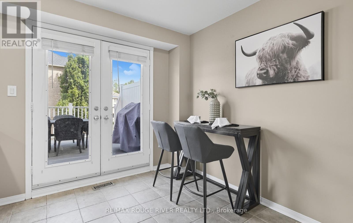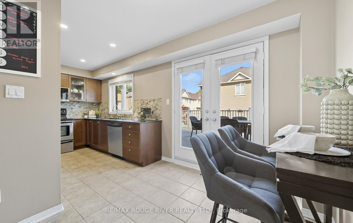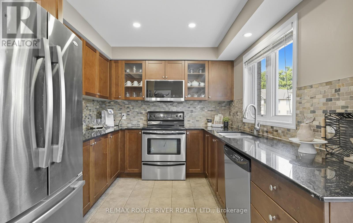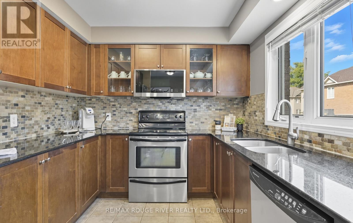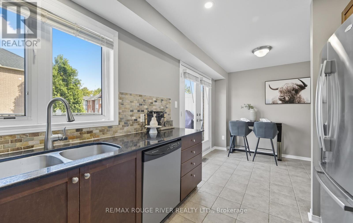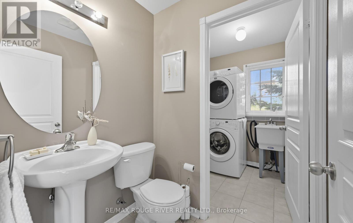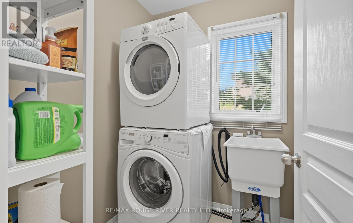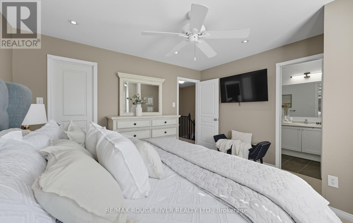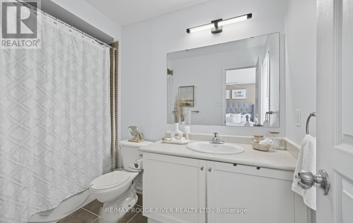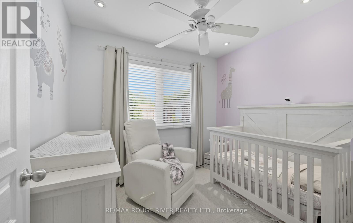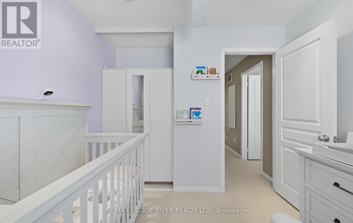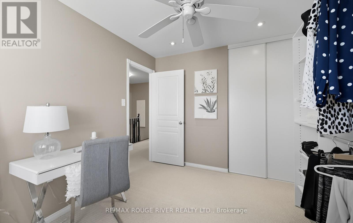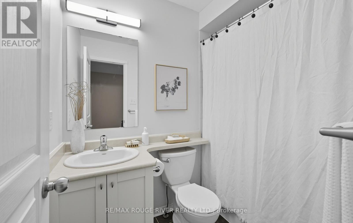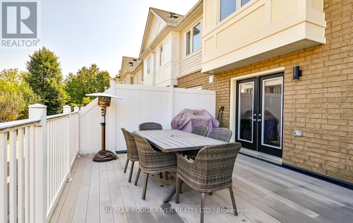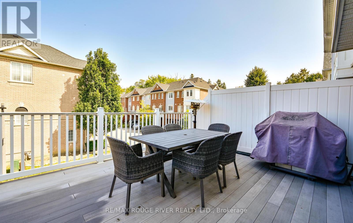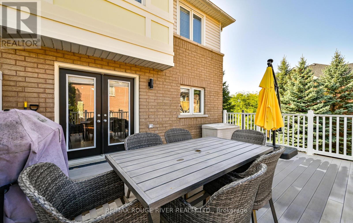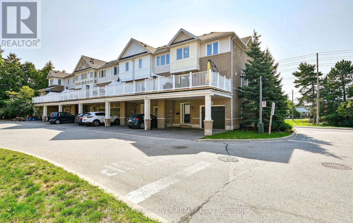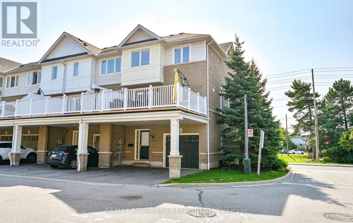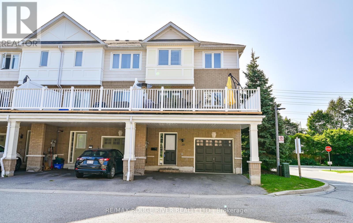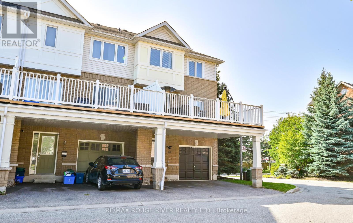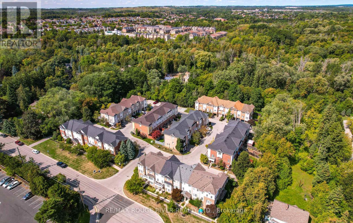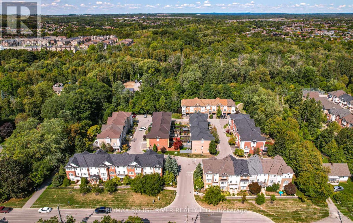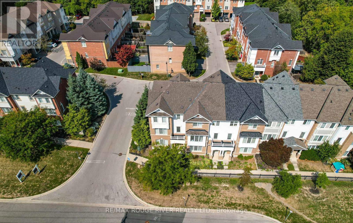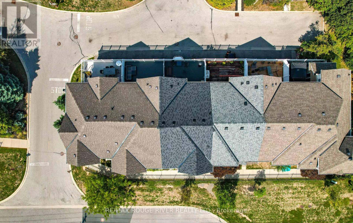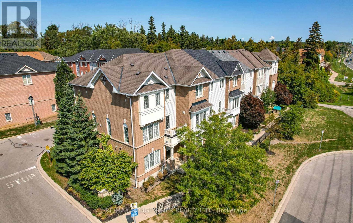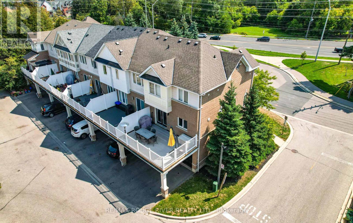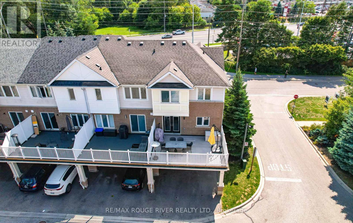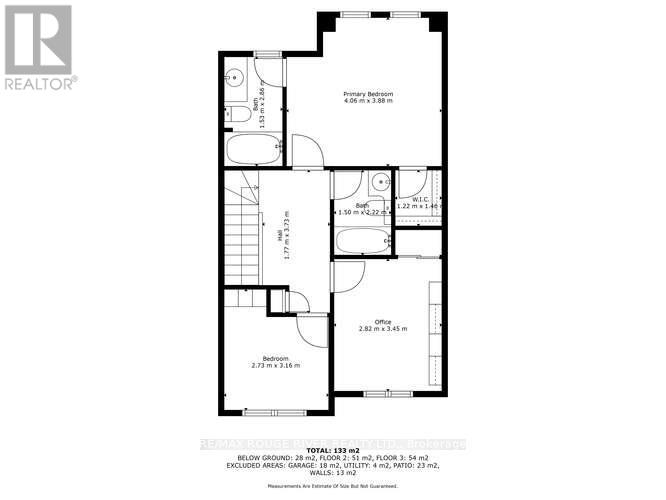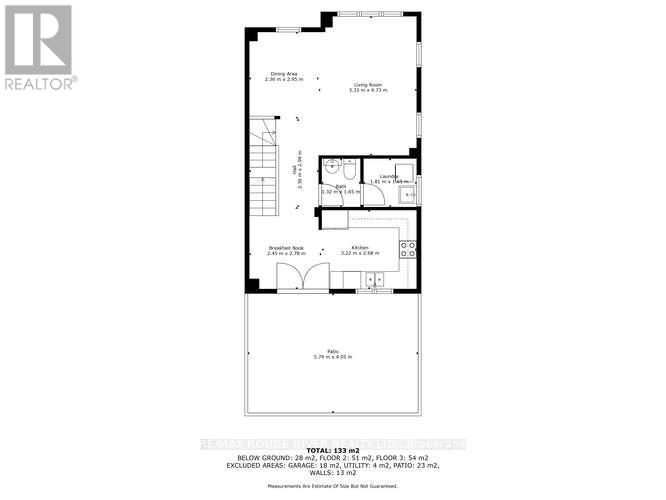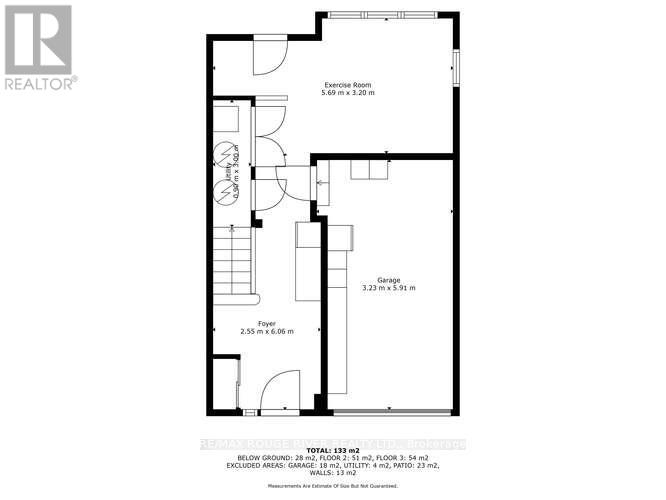1790 Finch Avenue Pickering, Ontario L1V 0A1
$768,000Maintenance, Parcel of Tied Land
$208.26 Monthly
Maintenance, Parcel of Tied Land
$208.26 MonthlyWelcome to 20-1790 Finch Ave, Pickering. This beautifully maintained 3-bedroom townhome in one of Pickering's most desirable neighbourhoods at Brock Rd. & Kingston Rd. Nestled in a close-knit family-friendly complex, this home backs onto a scenic path leading to West Duffins Creek and extensive walking trails the perfect blend of nature and convenience is at your doorstep. Minutes to shopping, highways (401 & 407), schools and parks. The lower level offers a versatile family room (currently used as an exercise room) with direct garage access. The main floor features a bright and airy open concept living & dining area surrounded by windows, creating a warm and inviting space. The family-size kitchen is complete with quartz counters, stone backsplash, pot lights, and a breakfast area that walks out to a spacious 13 x 20 composite deck ideal for outdoor entertaining. A 2-piece powder room and a convenient laundry room complete this level. The upper level boasts a generous primary suite with walk-in closet and a private 4-piece ensuite. Two additional bedrooms provide ample space, with one currently used as a dream dressing room. This home combines modern finishes, functional living space, and a sought-after location perfect for families, first-time buyers, or those looking to enjoy all that Pickering has to offer. (id:60365)
Open House
This property has open houses!
2:00 pm
Ends at:4:00 pm
2:00 pm
Ends at:4:00 pm
Property Details
| MLS® Number | E12393287 |
| Property Type | Single Family |
| Community Name | Village East |
| AmenitiesNearBy | Park |
| EquipmentType | Water Heater - Gas, Water Heater |
| Features | Wooded Area, Ravine |
| ParkingSpaceTotal | 3 |
| RentalEquipmentType | Water Heater - Gas, Water Heater |
Building
| BathroomTotal | 3 |
| BedroomsAboveGround | 3 |
| BedroomsTotal | 3 |
| Age | 16 To 30 Years |
| Appliances | Dishwasher, Dryer, Microwave, Range, Stove, Washer, Window Coverings, Refrigerator |
| ConstructionStyleAttachment | Attached |
| CoolingType | Central Air Conditioning |
| ExteriorFinish | Brick, Wood |
| FlooringType | Cork, Hardwood, Ceramic, Carpeted |
| FoundationType | Unknown |
| HalfBathTotal | 1 |
| HeatingFuel | Natural Gas |
| HeatingType | Forced Air |
| StoriesTotal | 3 |
| SizeInterior | 1100 - 1500 Sqft |
| Type | Row / Townhouse |
| UtilityWater | Municipal Water |
Parking
| Attached Garage | |
| Garage |
Land
| Acreage | No |
| LandAmenities | Park |
| Sewer | Sanitary Sewer |
| SizeDepth | 52 Ft |
| SizeFrontage | 25 Ft ,7 In |
| SizeIrregular | 25.6 X 52 Ft |
| SizeTotalText | 25.6 X 52 Ft |
Rooms
| Level | Type | Length | Width | Dimensions |
|---|---|---|---|---|
| Second Level | Primary Bedroom | 4.05 m | 3.75 m | 4.05 m x 3.75 m |
| Second Level | Bedroom | 3.35 m | 2.83 m | 3.35 m x 2.83 m |
| Second Level | Bedroom | 2.8 m | 2.44 m | 2.8 m x 2.44 m |
| Lower Level | Family Room | 4.08 m | 3.08 m | 4.08 m x 3.08 m |
| Main Level | Living Room | 4.63 m | 3.17 m | 4.63 m x 3.17 m |
| Main Level | Dining Room | 2.9 m | 2.65 m | 2.9 m x 2.65 m |
| Main Level | Kitchen | 3.17 m | 2.47 m | 3.17 m x 2.47 m |
| Main Level | Eating Area | 2.56 m | 2.44 m | 2.56 m x 2.44 m |
https://www.realtor.ca/real-estate/28840377/1790-finch-avenue-pickering-village-east-village-east
Lori Roberts
Broker
65 Kingston Road East Unit 11
Ajax, Ontario L1S 7J4


