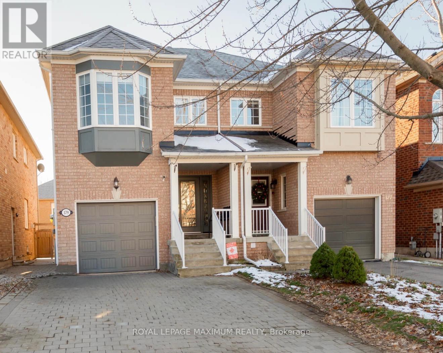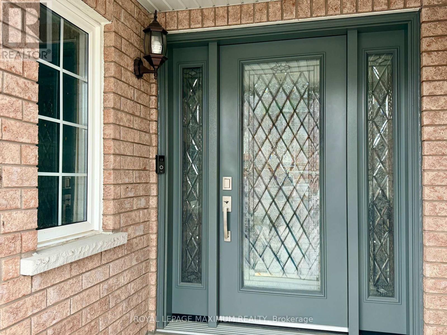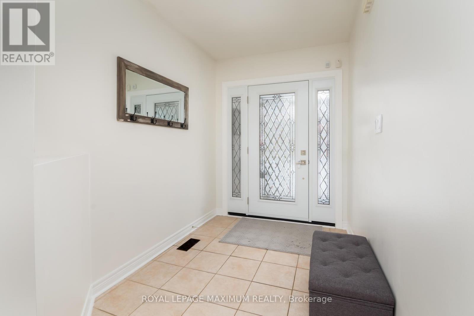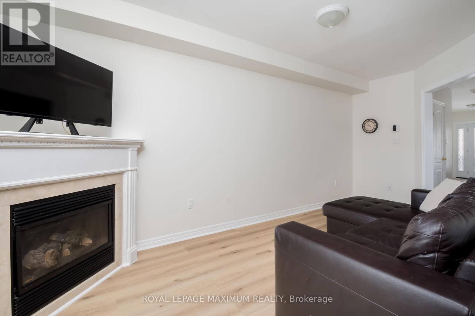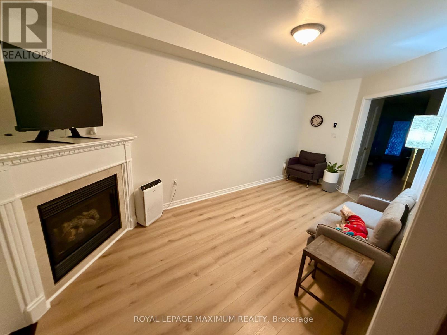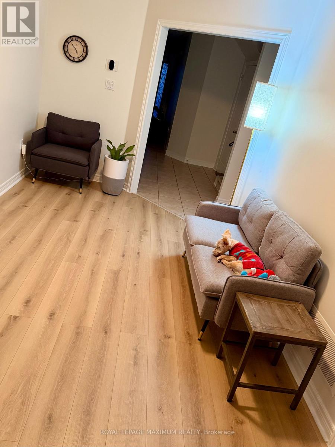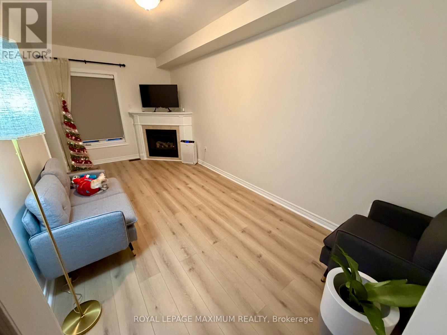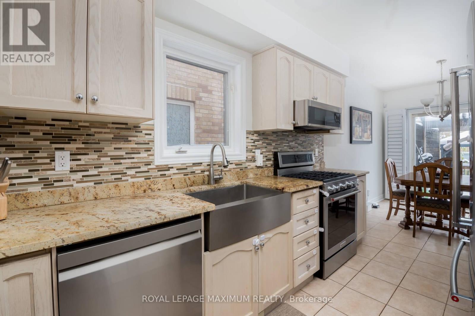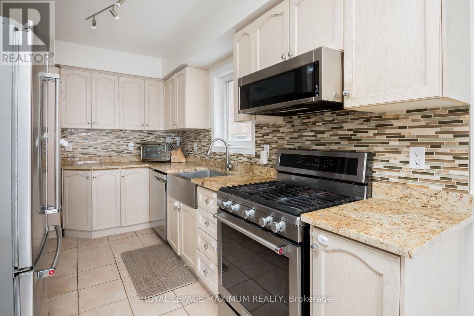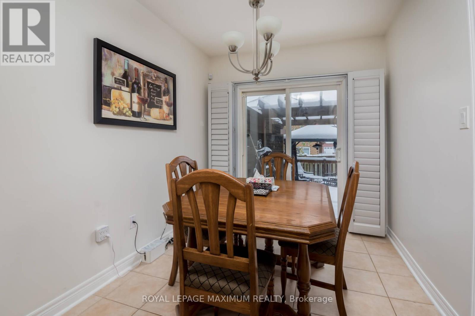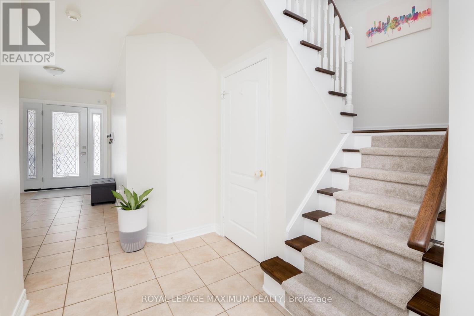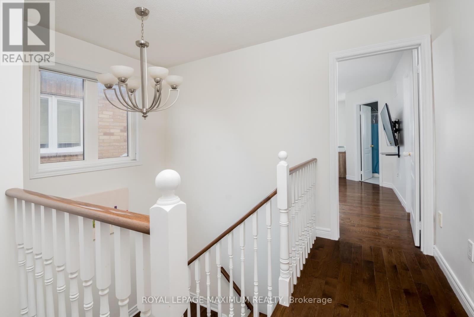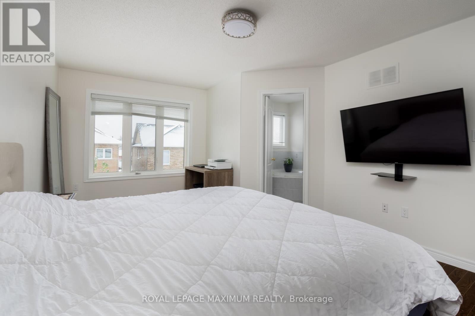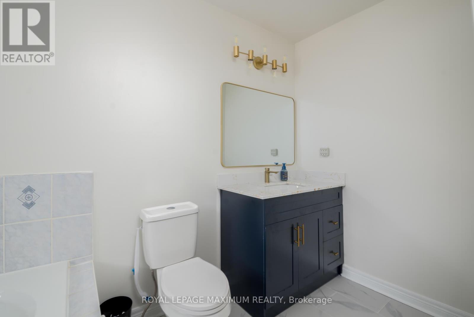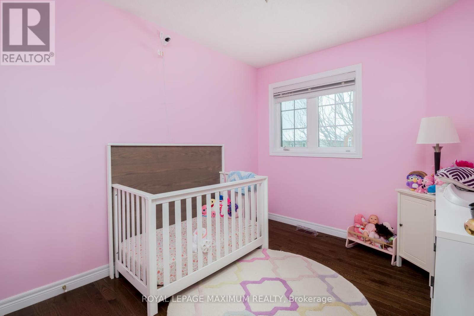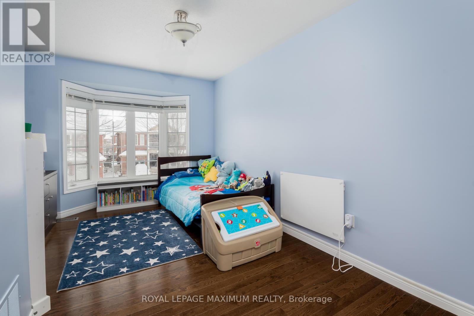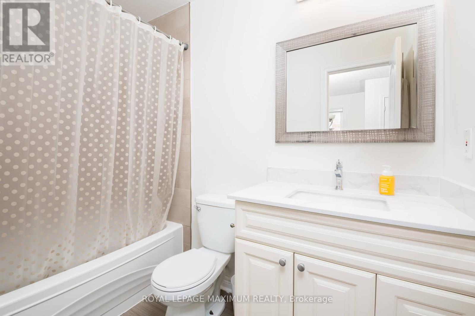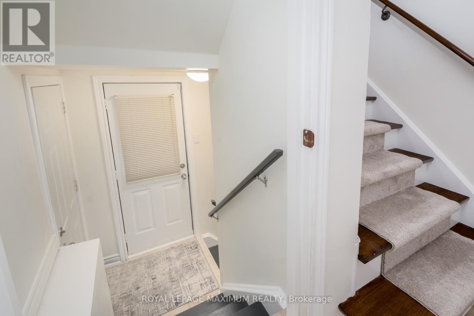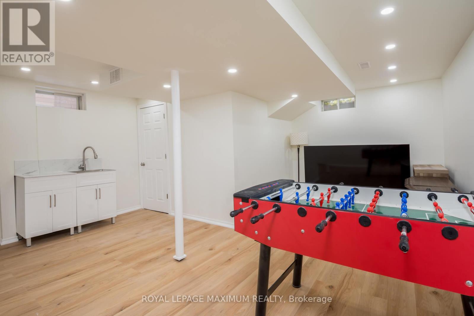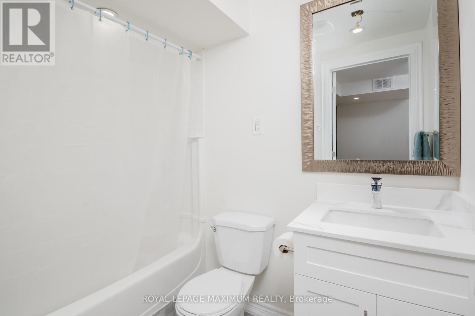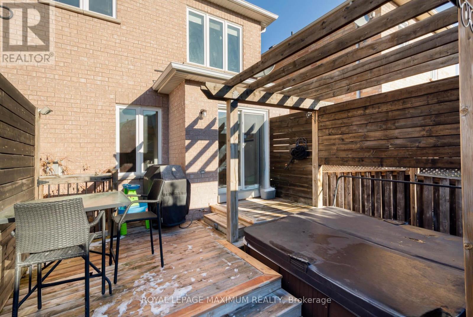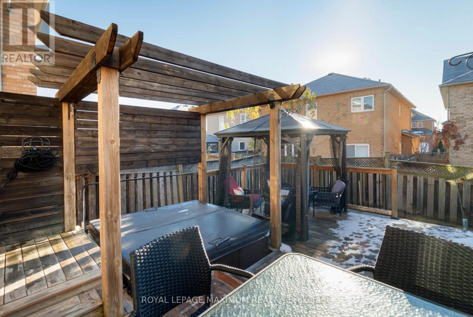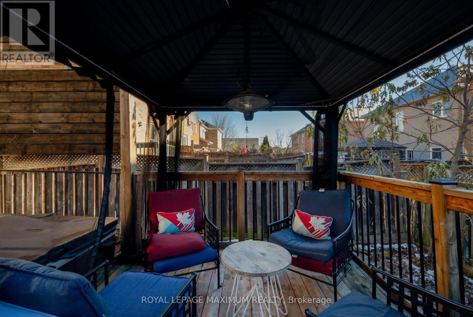179 Warwick Crescent Newmarket, Ontario L3X 2S3
$939,888
Discover the perfect blend of comfort, style, and convenience in this beautifully maintained home located in the prestigious Summerhill Estates, one of Newmarket's most desirable family-friendly communities. From the moment you arrive, the extended interlock driveway provides ample parking and enhances the home's inviting curb appeal. Step inside to a bright, airy interior filled with natural light and thoughtfully updated modern finishes. The main level features 9 ft flat ceilings, wood flooring with no carpet throughout, elegant oak stairs, and a warm fireplace that serves as a charming focal point for everyday living. The kitchen offers stainless steel appliances, granite countertops, a striking glass-stone backsplash, and a sunlit eat-in area perfect for family meals. Convenient garage access adds to the practicality of the space. Upstairs, you'll find spacious bedrooms and the potential for a second laundry area. The upgraded bathrooms showcase tasteful finishes, reinforcing the home's move-in-ready appeal from top to bottom. One of the standout features is the separate side entrance leading to a newly finished basement designed for maximum versatility. This level includes a full bathroom, a counter with sink, and an open layout ideal for an in-law suite, extended family, or strong rental potential. Step outside to your private backyard retreat, perfect for year-round enjoyment. Relax in the hot tub, entertain on the two-tier deck, or simply unwind in a peaceful, low-maintenance outdoor setting designed for maximum enjoyment. Ideally located within walking distance to highly ranked schools and just minutes from parks, trails, shops and restaurants. Turn-key condition, thoughtful upgrades and exceptional location, this property truly checks all the boxes. (id:60365)
Property Details
| MLS® Number | N12518476 |
| Property Type | Single Family |
| Community Name | Summerhill Estates |
| AmenitiesNearBy | Park, Public Transit, Schools |
| EquipmentType | Water Heater |
| Features | Carpet Free |
| ParkingSpaceTotal | 3 |
| RentalEquipmentType | Water Heater |
Building
| BathroomTotal | 4 |
| BedroomsAboveGround | 3 |
| BedroomsTotal | 3 |
| Amenities | Fireplace(s) |
| Appliances | Central Vacuum, Dishwasher, Dryer, Garage Door Opener, Stove, Washer, Water Softener, Window Coverings, Refrigerator |
| BasementDevelopment | Finished |
| BasementFeatures | Apartment In Basement, Separate Entrance |
| BasementType | N/a, N/a, N/a (finished) |
| ConstructionStyleAttachment | Semi-detached |
| CoolingType | Central Air Conditioning |
| ExteriorFinish | Brick |
| FireplacePresent | Yes |
| FlooringType | Hardwood, Ceramic |
| FoundationType | Unknown |
| HalfBathTotal | 1 |
| HeatingFuel | Natural Gas |
| HeatingType | Forced Air |
| StoriesTotal | 2 |
| SizeInterior | 1500 - 2000 Sqft |
| Type | House |
| UtilityWater | Municipal Water |
Parking
| Attached Garage | |
| Garage |
Land
| Acreage | No |
| FenceType | Fenced Yard |
| LandAmenities | Park, Public Transit, Schools |
| Sewer | Sanitary Sewer |
| SizeDepth | 109 Ft ,2 In |
| SizeFrontage | 22 Ft ,6 In |
| SizeIrregular | 22.5 X 109.2 Ft |
| SizeTotalText | 22.5 X 109.2 Ft |
Rooms
| Level | Type | Length | Width | Dimensions |
|---|---|---|---|---|
| Second Level | Primary Bedroom | 5.6 m | 3.6 m | 5.6 m x 3.6 m |
| Second Level | Bedroom 2 | 4.39 m | 3.07 m | 4.39 m x 3.07 m |
| Second Level | Bedroom 3 | 3.35 m | 2.74 m | 3.35 m x 2.74 m |
| Basement | Recreational, Games Room | Measurements not available | ||
| Main Level | Living Room | 5.52 m | 2.65 m | 5.52 m x 2.65 m |
| Main Level | Kitchen | 3.91 m | 2.5 m | 3.91 m x 2.5 m |
| Main Level | Eating Area | 2.9 m | 2.5 m | 2.9 m x 2.5 m |
Angela Miceli
Salesperson
7694 Islington Avenue, 2nd Floor
Vaughan, Ontario L4L 1W3

