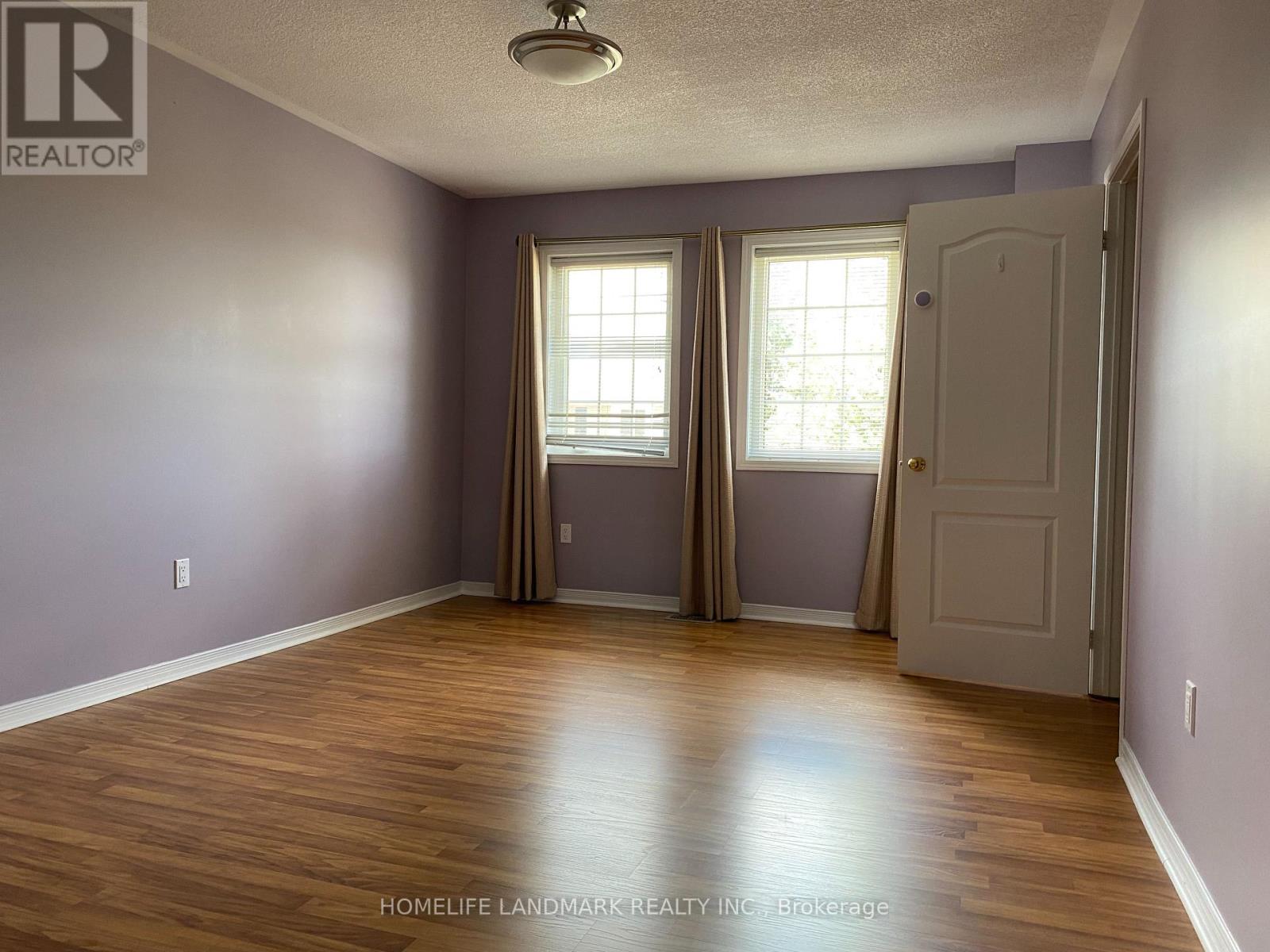179 Flagstone Way Newmarket, Ontario L3X 2Z7
3 Bedroom
3 Bathroom
1500 - 2000 sqft
Central Air Conditioning
Forced Air
$3,300 Monthly
Stunning Home In One Of Newmarket's Most Desirable Areas. 3 Lg Bedrooms, 2nd Flr Laundry Rm. Water Softener System. Quiet Street. Close To top-rated schools, UpperCanada Mall, Yonge St shopping, Hwys 400, 404. GO,YRT & parks (id:60365)
Property Details
| MLS® Number | N12197297 |
| Property Type | Single Family |
| Community Name | Woodland Hill |
| AmenitiesNearBy | Park, Public Transit, Schools |
| Features | Level Lot, Wooded Area |
| ParkingSpaceTotal | 3 |
Building
| BathroomTotal | 3 |
| BedroomsAboveGround | 3 |
| BedroomsTotal | 3 |
| BasementType | Full |
| ConstructionStyleAttachment | Semi-detached |
| CoolingType | Central Air Conditioning |
| ExteriorFinish | Brick |
| FlooringType | Hardwood, Ceramic, Laminate |
| FoundationType | Unknown |
| HalfBathTotal | 1 |
| HeatingFuel | Natural Gas |
| HeatingType | Forced Air |
| StoriesTotal | 2 |
| SizeInterior | 1500 - 2000 Sqft |
| Type | House |
| UtilityWater | Municipal Water |
Parking
| Attached Garage | |
| Garage |
Land
| Acreage | No |
| FenceType | Fenced Yard |
| LandAmenities | Park, Public Transit, Schools |
| Sewer | Sanitary Sewer |
| SizeDepth | 81 Ft ,4 In |
| SizeFrontage | 30 Ft |
| SizeIrregular | 30 X 81.4 Ft |
| SizeTotalText | 30 X 81.4 Ft |
Rooms
| Level | Type | Length | Width | Dimensions |
|---|---|---|---|---|
| Second Level | Primary Bedroom | 4.36 m | 4.97 m | 4.36 m x 4.97 m |
| Second Level | Bedroom 2 | 4.86 m | 3.84 m | 4.86 m x 3.84 m |
| Second Level | Bedroom 3 | 4.68 m | 3.53 m | 4.68 m x 3.53 m |
| Main Level | Living Room | 3.64 m | 7.12 m | 3.64 m x 7.12 m |
| Main Level | Dining Room | 3.64 m | 7.12 m | 3.64 m x 7.12 m |
| Main Level | Kitchen | 3.72 m | 4.08 m | 3.72 m x 4.08 m |
| Main Level | Eating Area | 3.62 m | 3.03 m | 3.62 m x 3.03 m |
| Main Level | Family Room | 4.57 m | 3.87 m | 4.57 m x 3.87 m |
https://www.realtor.ca/real-estate/28419054/179-flagstone-way-newmarket-woodland-hill-woodland-hill
Howard Hao Wen Mai
Salesperson
Homelife Landmark Realty Inc.
7240 Woodbine Ave Unit 103
Markham, Ontario L3R 1A4
7240 Woodbine Ave Unit 103
Markham, Ontario L3R 1A4
















