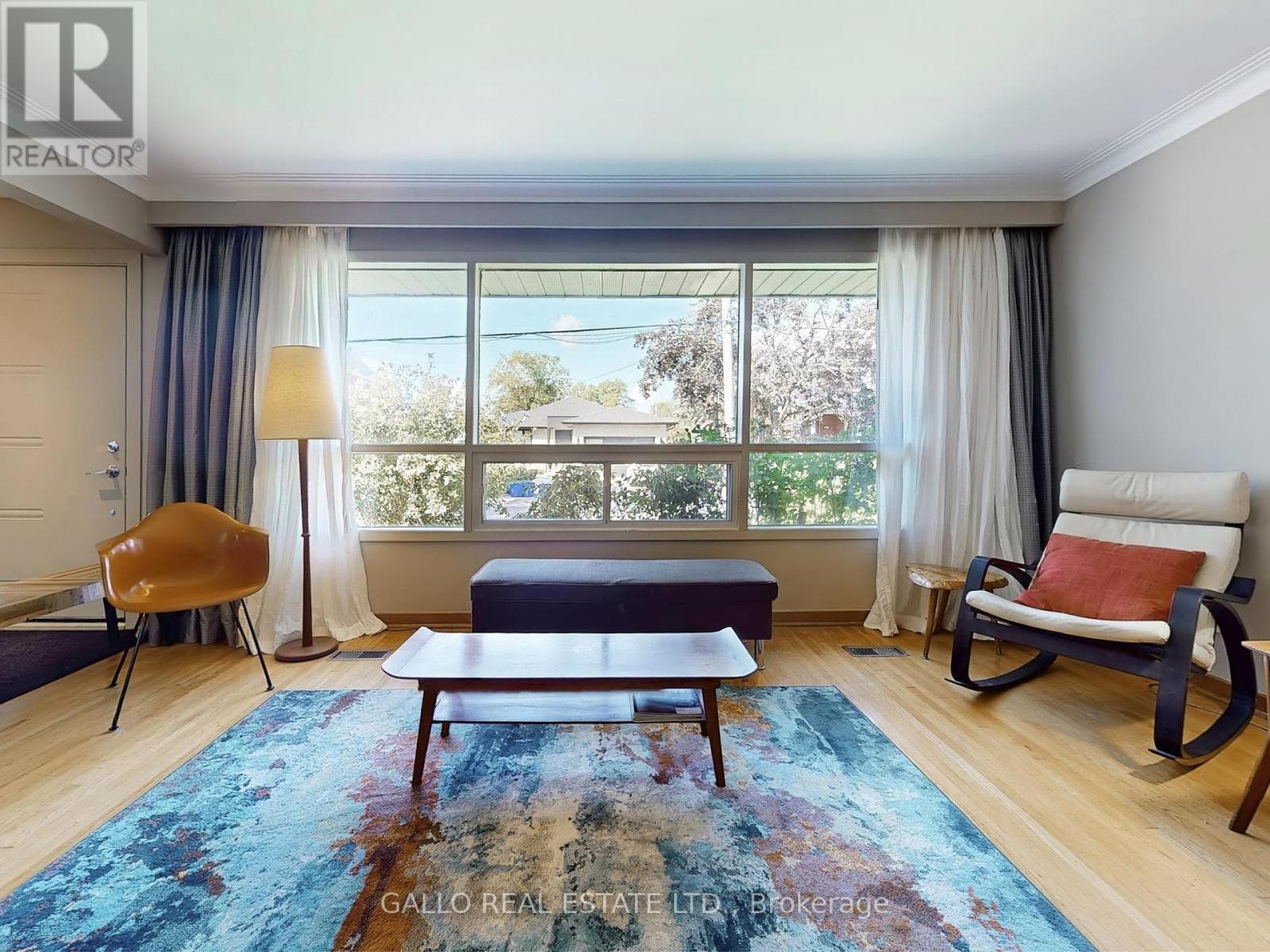179 Church Street Whitchurch-Stouffville, Ontario L4A 4T6
$988,000
Serene retreat meets modern charm in this lovely open-concept home, perfectly situated on a picturesque dead-end street in this sought after tree lined Neighborhood. Inside, enjoy seamless entertaining and everyday living in this bright and airy open layout, featuring a chef's kitchen with customized cabinets, sleek quartz countertops and a spacious center island with breakfast bar. Stainless steel appliances complete this culinary hub. The home's layout accommodates family needs with 3 good sized bedrooms and updated baths. A versatile family room **50 % Above Grade - boasts a cozy corner fireplace, large above grade windows and it's own private entrance - An exciting opportunity for an in-law Suite or home office. Plus an additional side door entrance. ** Unwind in the sunroom - a Nature retreat in the beauty of Mature trees. Additional features include a 1.5 Car Detached Garage with workshop space, perfect for hobbyists and DIY Enthusiasts. Residents will love the walkability to Main St. with shops, cafes, restaurants & convenient access to Go Train. Wonderful Neighbors, a family-friendly street & scenic dog walking routes to the Reservoir and Lehman's Pond perfects this desirable setting! (id:60365)
Property Details
| MLS® Number | N12370031 |
| Property Type | Single Family |
| Community Name | Stouffville |
| AmenitiesNearBy | Public Transit, Schools |
| Features | Cul-de-sac, Wooded Area, Open Space, Conservation/green Belt, Level, Carpet Free |
| ParkingSpaceTotal | 5 |
| Structure | Deck, Shed, Workshop |
Building
| BathroomTotal | 2 |
| BedroomsAboveGround | 3 |
| BedroomsTotal | 3 |
| Amenities | Fireplace(s) |
| Appliances | Central Vacuum, Water Heater - Tankless, Water Softener, Garage Door Opener Remote(s), Water Heater, Dishwasher, Dryer, Garage Door Opener, Stove, Washer, Window Coverings, Refrigerator |
| BasementDevelopment | Unfinished |
| BasementType | Full (unfinished) |
| ConstructionStyleAttachment | Detached |
| ConstructionStyleSplitLevel | Backsplit |
| CoolingType | Central Air Conditioning |
| ExteriorFinish | Brick |
| FireProtection | Smoke Detectors |
| FireplacePresent | Yes |
| FireplaceTotal | 1 |
| FlooringType | Hardwood |
| FoundationType | Block |
| HeatingFuel | Natural Gas |
| HeatingType | Forced Air |
| SizeInterior | 1100 - 1500 Sqft |
| Type | House |
| UtilityWater | Municipal Water |
Parking
| Detached Garage | |
| Garage |
Land
| Acreage | No |
| FenceType | Fully Fenced, Fenced Yard |
| LandAmenities | Public Transit, Schools |
| LandscapeFeatures | Landscaped |
| Sewer | Sanitary Sewer |
| SizeDepth | 135 Ft |
| SizeFrontage | 45 Ft ,2 In |
| SizeIrregular | 45.2 X 135 Ft |
| SizeTotalText | 45.2 X 135 Ft |
Rooms
| Level | Type | Length | Width | Dimensions |
|---|---|---|---|---|
| Basement | Cold Room | Measurements not available | ||
| Lower Level | Family Room | 3.4 m | 6.1 m | 3.4 m x 6.1 m |
| Lower Level | Den | 5.34 m | 3.78 m | 5.34 m x 3.78 m |
| Main Level | Living Room | 4.75 m | 3.06 m | 4.75 m x 3.06 m |
| Main Level | Dining Room | 3.48 m | 3.85 m | 3.48 m x 3.85 m |
| Main Level | Kitchen | 3.75 m | 4.32 m | 3.75 m x 4.32 m |
| Upper Level | Primary Bedroom | 3.19 m | 3.82 m | 3.19 m x 3.82 m |
| Upper Level | Bedroom 2 | 3.46 m | 3.45 m | 3.46 m x 3.45 m |
| Upper Level | Bedroom 3 | 3.58 m | 2.93 m | 3.58 m x 2.93 m |
Joseph Gallo
Salesperson
5226 Stouffville Rd,r.r.4
Stouffville, Ontario L4A 3S8
Adele Gallo
Broker
5226 Stouffville Rd,r.r.4
Stouffville, Ontario L4A 3S8














































