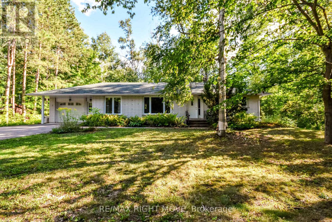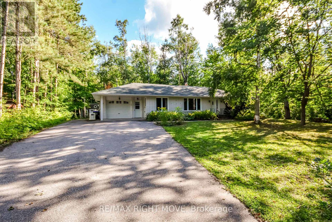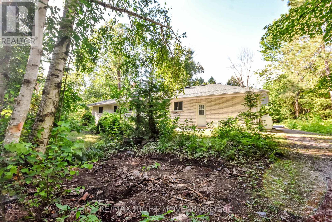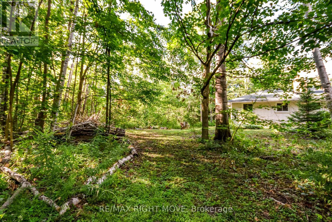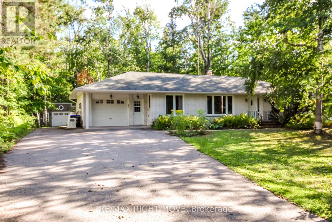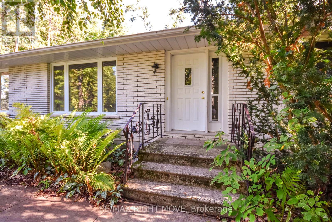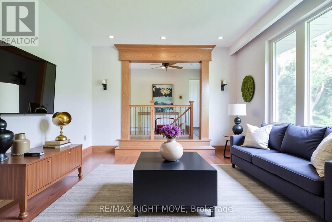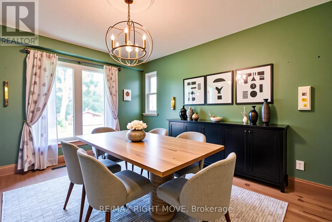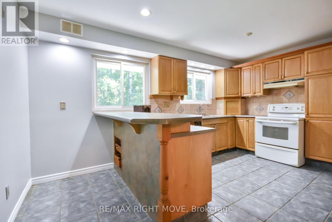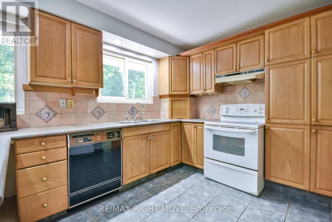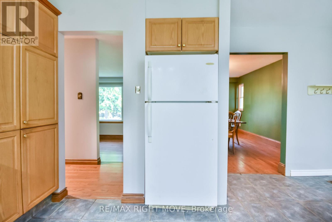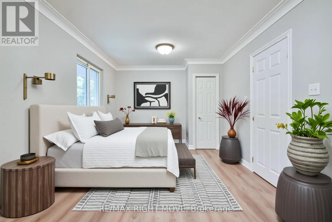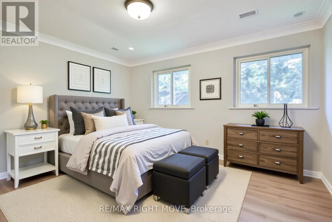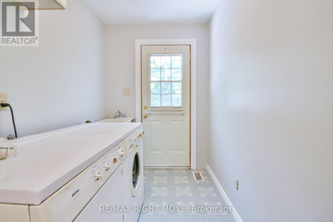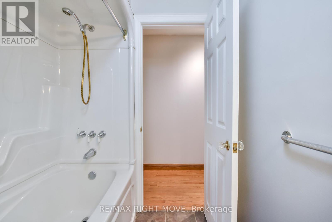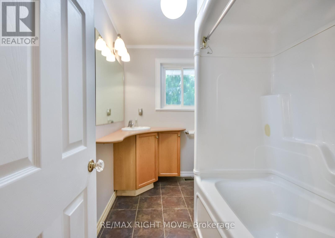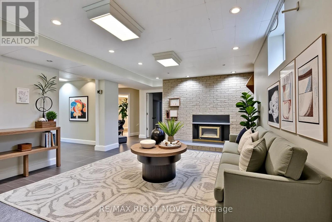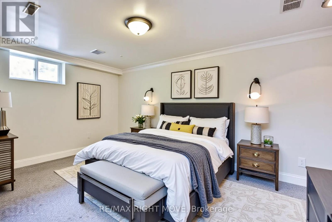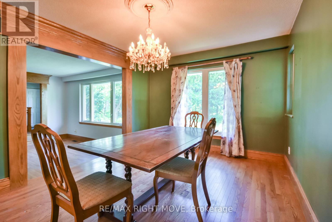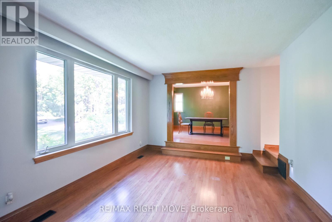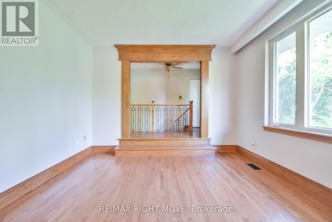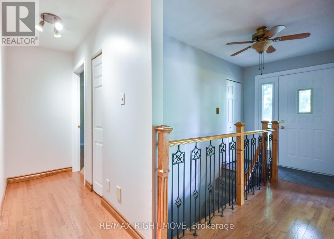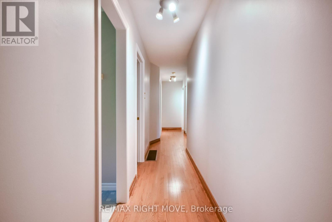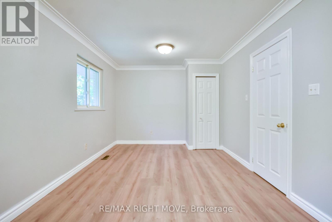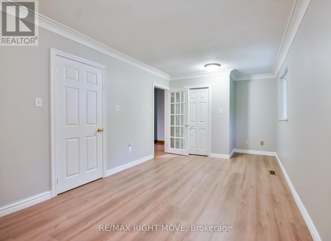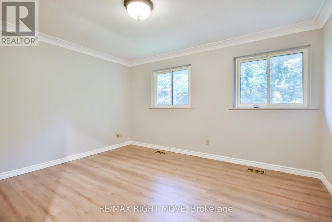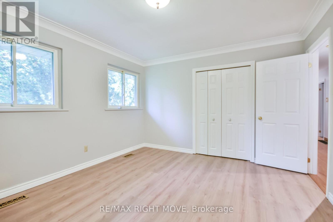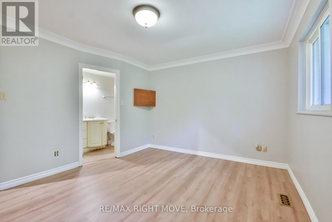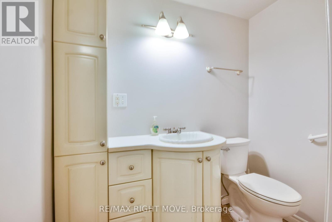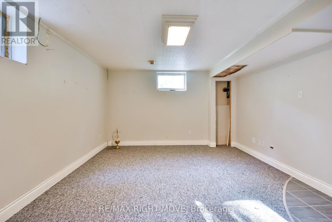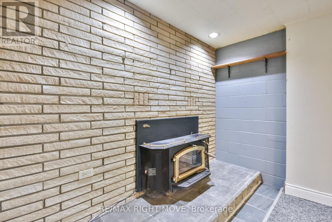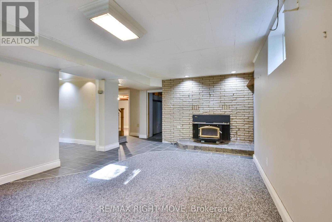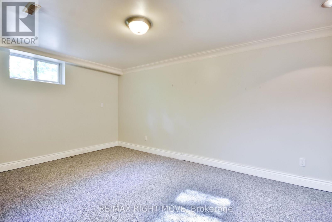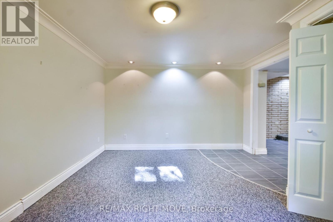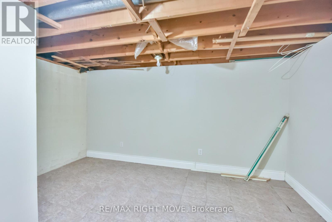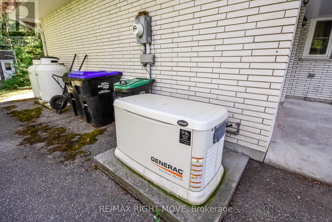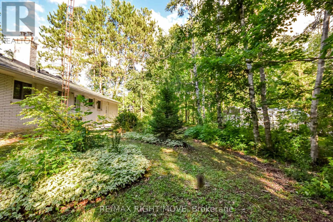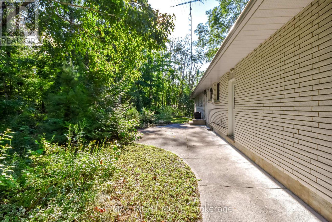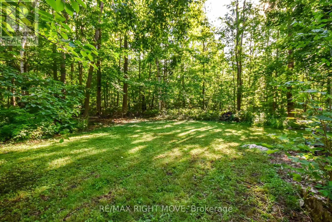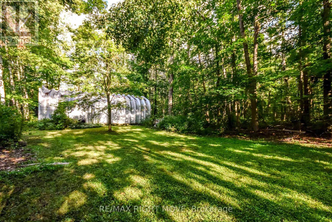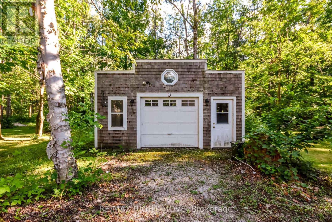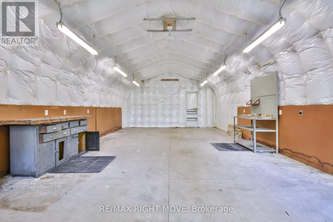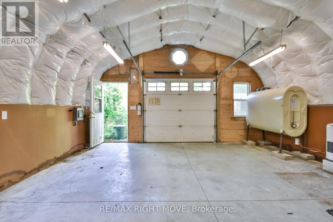1781 Mt. St. Louis Road E Oro-Medonte, Ontario L0K 1E0
$775,000
This spacious brick home offers comfort, character, and flexibility, featuring 3 bedrooms and 1.5 bathrooms, including a primary suite with ensuite. Originally designed with three bedrooms upstairs, it has been converted to two oversized rooms but can easily be returned to its original layout. The main floor includes a sunken living room with beautiful hardwood floors, abundant natural light, and the convenience of main floor laundry. Downstairs, you'll find a fully finished rec room/family room with a cozy fireplace, along with an additional bedroom or ideal home office perfect for professionals or guests. An oversized attached garage provides ample space for parking and storage, while the detached heated 34' x 20' shop is ideal for hobbyists or trades. Modern upgrades include a newer furnace, updated 200-amp electrical service, and a Generac backup power system. Set on a full acre dotted with mature trees, this property offers privacy and space in a quiet, desirable neighbourhood just minutes from Coldwater, Orillia, and premier ski destinations like Mt. St. Louis and Horseshoe Resort. (id:60365)
Property Details
| MLS® Number | S12365952 |
| Property Type | Single Family |
| Community Name | Rural Oro-Medonte |
| AmenitiesNearBy | Ski Area |
| ParkingSpaceTotal | 8 |
Building
| BathroomTotal | 2 |
| BedroomsAboveGround | 2 |
| BedroomsBelowGround | 1 |
| BedroomsTotal | 3 |
| Appliances | Water Treatment, Dryer, Stove, Washer, Refrigerator |
| ArchitecturalStyle | Raised Bungalow |
| BasementDevelopment | Partially Finished |
| BasementType | N/a (partially Finished) |
| ConstructionStyleAttachment | Detached |
| ExteriorFinish | Brick |
| FireplacePresent | Yes |
| FireplaceTotal | 1 |
| FireplaceType | Woodstove |
| FoundationType | Block |
| HeatingFuel | Propane |
| HeatingType | Forced Air |
| StoriesTotal | 1 |
| SizeInterior | 1100 - 1500 Sqft |
| Type | House |
| UtilityWater | Dug Well |
Parking
| Attached Garage | |
| Garage |
Land
| Acreage | No |
| LandAmenities | Ski Area |
| Sewer | Septic System |
| SizeDepth | 368 Ft |
| SizeFrontage | 115 Ft |
| SizeIrregular | 115 X 368 Ft |
| SizeTotalText | 115 X 368 Ft |
| ZoningDescription | Ru |
Rooms
| Level | Type | Length | Width | Dimensions |
|---|---|---|---|---|
| Basement | Other | 3.81 m | 2.59 m | 3.81 m x 2.59 m |
| Basement | Utility Room | 4 m | 3.12 m | 4 m x 3.12 m |
| Basement | Utility Room | 7.92 m | 5.33 m | 7.92 m x 5.33 m |
| Basement | Recreational, Games Room | 5.97 m | 3.73 m | 5.97 m x 3.73 m |
| Basement | Bedroom | 4.57 m | 3.66 m | 4.57 m x 3.66 m |
| Main Level | Kitchen | 4.72 m | 3.66 m | 4.72 m x 3.66 m |
| Main Level | Dining Room | 4.27 m | 3.2 m | 4.27 m x 3.2 m |
| Main Level | Living Room | 4.72 m | 3.81 m | 4.72 m x 3.81 m |
| Main Level | Laundry Room | 2.82 m | 1.68 m | 2.82 m x 1.68 m |
| Main Level | Bathroom | 2.87 m | 2.12 m | 2.87 m x 2.12 m |
| Main Level | Bedroom | 6.25 m | 3.05 m | 6.25 m x 3.05 m |
| Main Level | Primary Bedroom | 4.11 m | 3.51 m | 4.11 m x 3.51 m |
| Main Level | Bathroom | 1.96 m | 1.22 m | 1.96 m x 1.22 m |
https://www.realtor.ca/real-estate/28780640/1781-mt-st-louis-road-e-oro-medonte-rural-oro-medonte
Tyrone Singh
Salesperson
97 Neywash St Box 2118
Orillia, Ontario L3V 6R9

