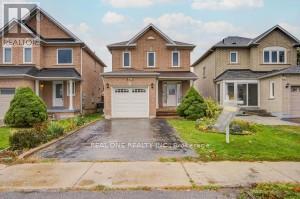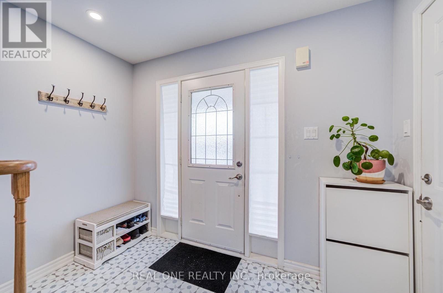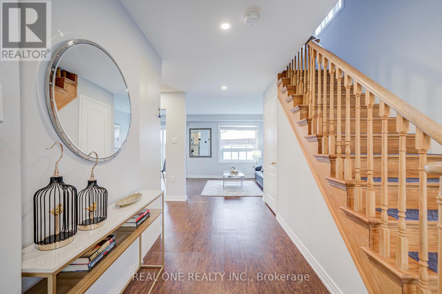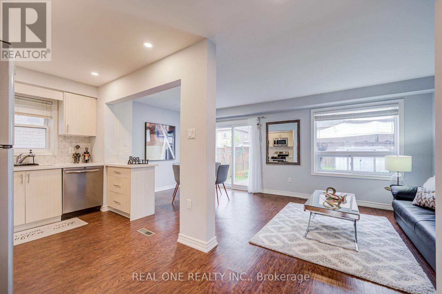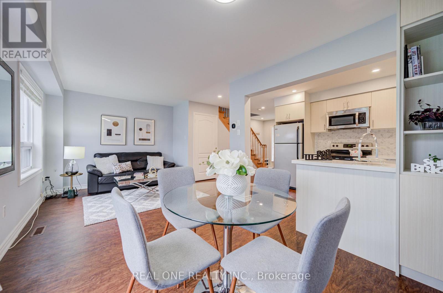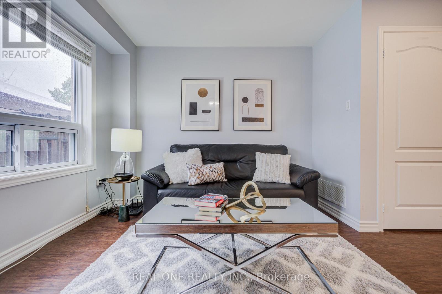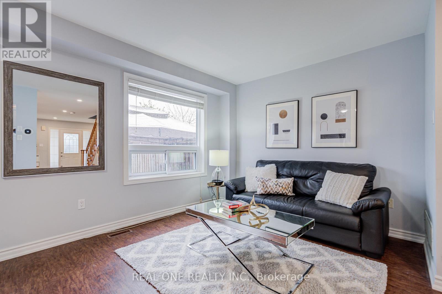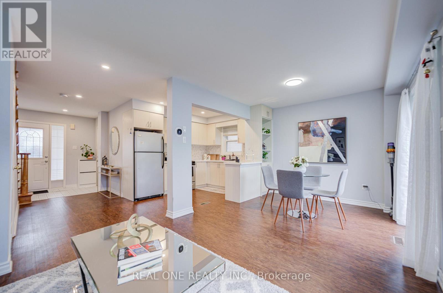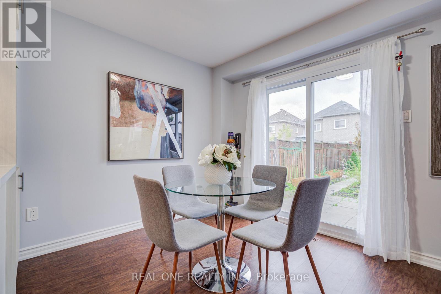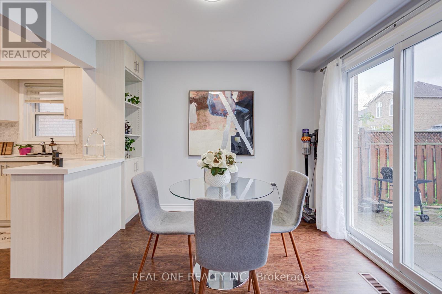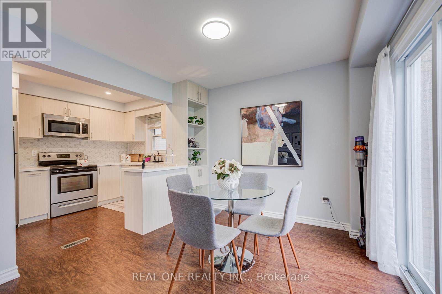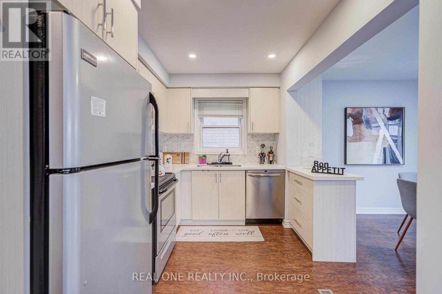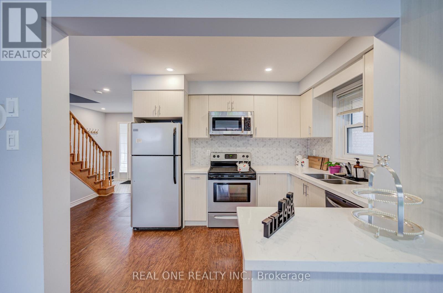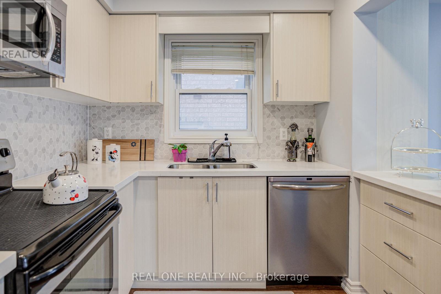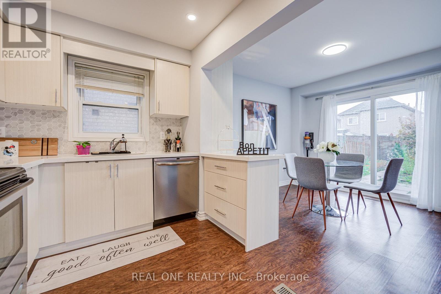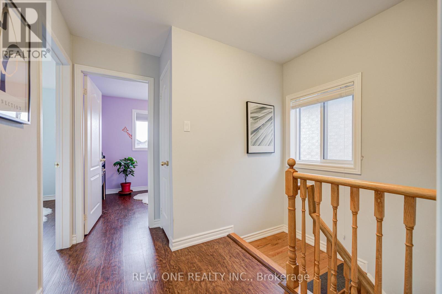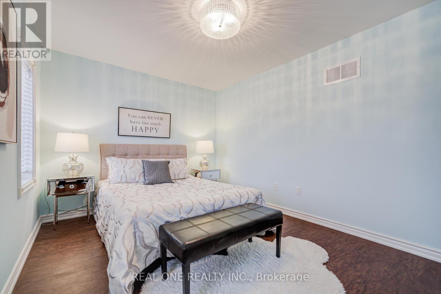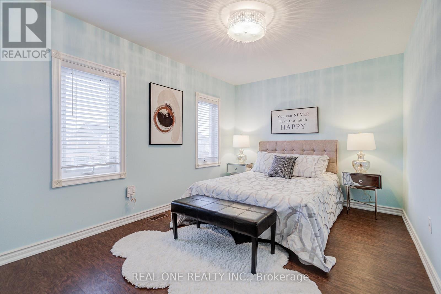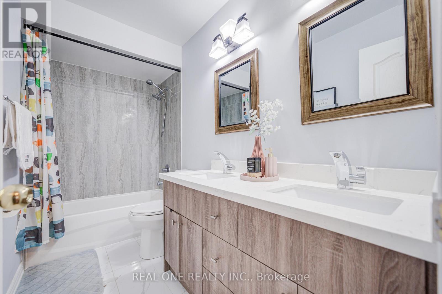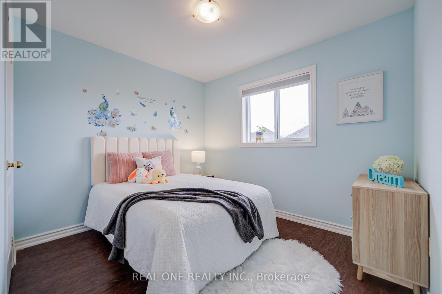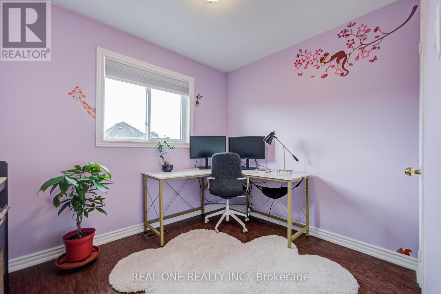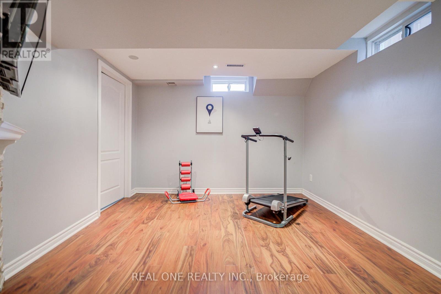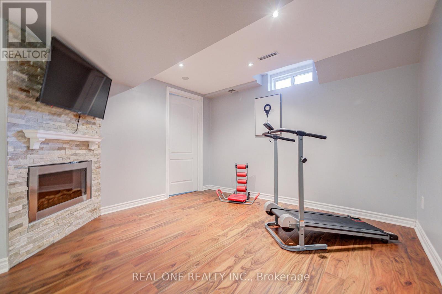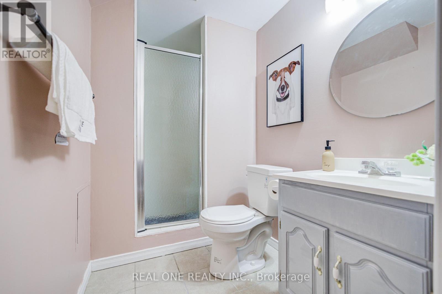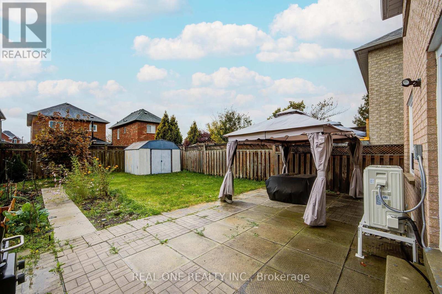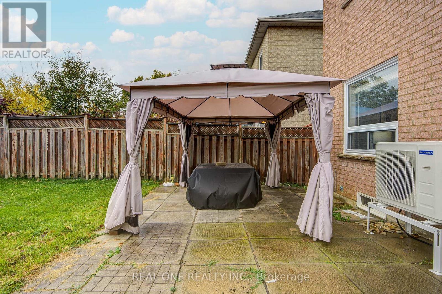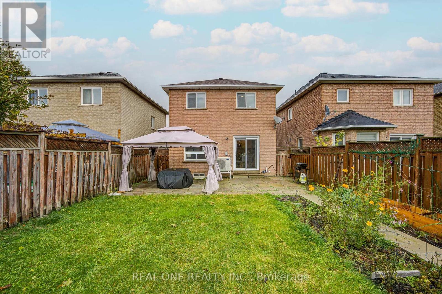178 Hawker Road Vaughan, Ontario L6A 2J6
3 Bedroom
2 Bathroom
1100 - 1500 sqft
Fireplace
Central Air Conditioning
Forced Air
$899,999
Renovated, Spacious Detached All Brick Home In Sought After Area. Move In Condition. Open Concept Main Floor. Engineered Wood Floor Through out. Kitchen/ Washroom/ Floor were Renovated several Years ago. Newer Roof. Garage Door/Washer & Dryer replaced 2 Years ago. Finished Basement W/ 3 Piece Bath & Electronic Fire Place. Entrance From Garage To House. W/O From Dining Room To Patio And Large Fenced Backyard. A newly installed heat pump significantly reduces utility costs. Close To Shopping, Public Transit, Schools, Hwy 400/407 & Hospital. (id:60365)
Property Details
| MLS® Number | N12493916 |
| Property Type | Single Family |
| Community Name | Maple |
| AmenitiesNearBy | Hospital |
| EquipmentType | Water Heater |
| Features | Carpet Free |
| ParkingSpaceTotal | 3 |
| RentalEquipmentType | Water Heater |
Building
| BathroomTotal | 2 |
| BedroomsAboveGround | 3 |
| BedroomsTotal | 3 |
| Age | 16 To 30 Years |
| Amenities | Fireplace(s) |
| Appliances | Blinds, Dishwasher, Dryer, Microwave, Stove, Washer, Window Coverings, Refrigerator |
| BasementDevelopment | Finished |
| BasementType | N/a (finished) |
| ConstructionStyleAttachment | Detached |
| CoolingType | Central Air Conditioning |
| ExteriorFinish | Brick |
| FireplacePresent | Yes |
| FireplaceTotal | 1 |
| FlooringType | Wood, Ceramic |
| FoundationType | Block |
| HeatingFuel | Natural Gas |
| HeatingType | Forced Air |
| StoriesTotal | 2 |
| SizeInterior | 1100 - 1500 Sqft |
| Type | House |
| UtilityWater | Municipal Water |
Parking
| Attached Garage | |
| Garage |
Land
| Acreage | No |
| FenceType | Fenced Yard |
| LandAmenities | Hospital |
| Sewer | Sanitary Sewer |
| SizeDepth | 112 Ft |
| SizeFrontage | 29 Ft ,7 In |
| SizeIrregular | 29.6 X 112 Ft |
| SizeTotalText | 29.6 X 112 Ft |
| ZoningDescription | Residential |
Rooms
| Level | Type | Length | Width | Dimensions |
|---|---|---|---|---|
| Second Level | Primary Bedroom | 4.84 m | 3.06 m | 4.84 m x 3.06 m |
| Second Level | Bedroom 2 | 3.42 m | 3.07 m | 3.42 m x 3.07 m |
| Second Level | Bedroom 3 | 2.76 m | 2.4 m | 2.76 m x 2.4 m |
| Basement | Recreational, Games Room | Measurements not available | ||
| Basement | Bathroom | Measurements not available | ||
| Main Level | Living Room | 5.92 m | 3.04 m | 5.92 m x 3.04 m |
| Main Level | Dining Room | 5.92 m | 3.04 m | 5.92 m x 3.04 m |
| Main Level | Kitchen | 2.47 m | 2.21 m | 2.47 m x 2.21 m |
https://www.realtor.ca/real-estate/29051049/178-hawker-road-vaughan-maple-maple
Linda Xu
Broker
Real One Realty Inc.
15 Wertheim Court Unit 302
Richmond Hill, Ontario L4B 3H7
15 Wertheim Court Unit 302
Richmond Hill, Ontario L4B 3H7

