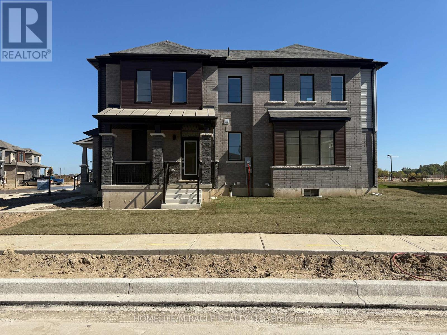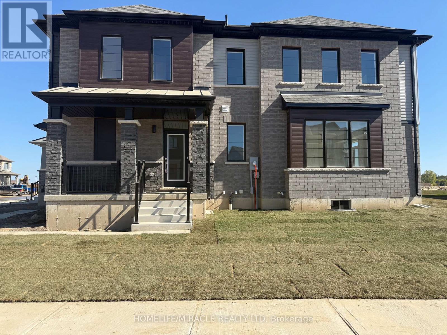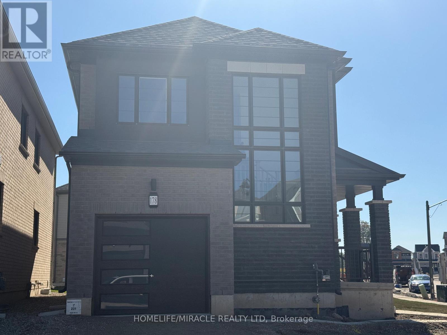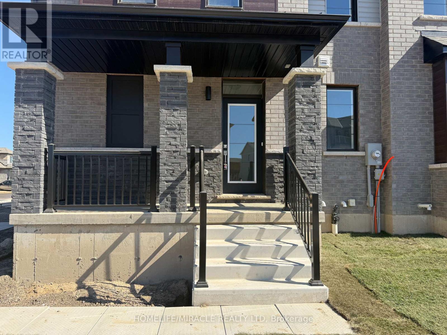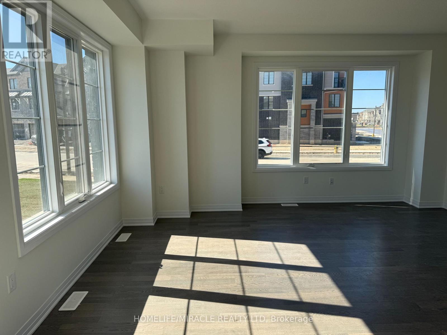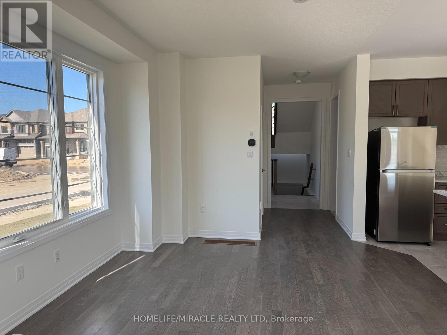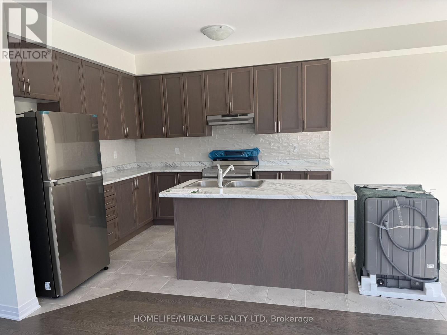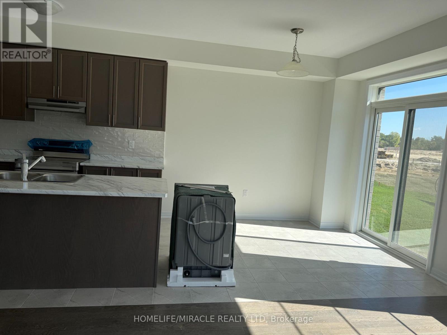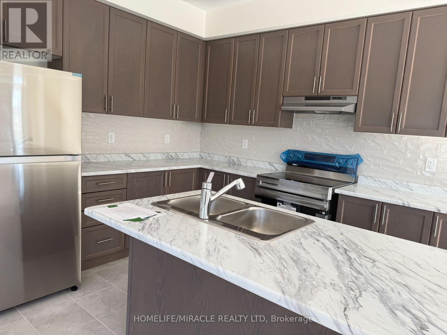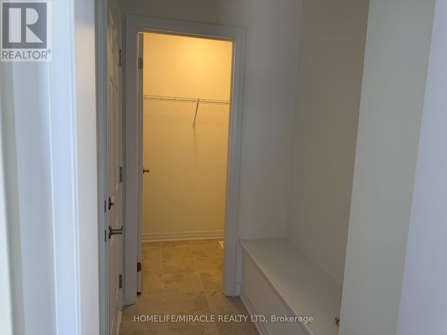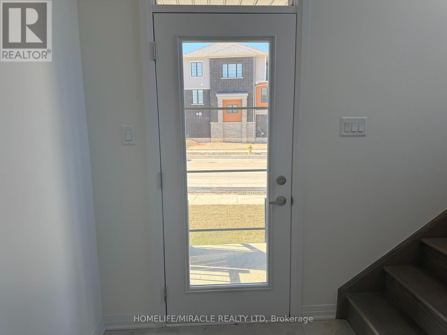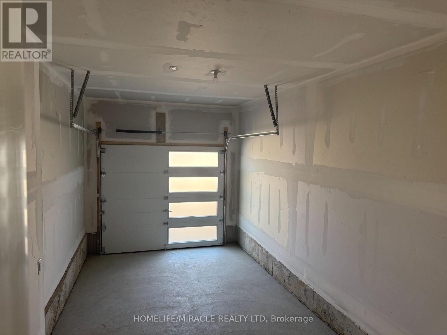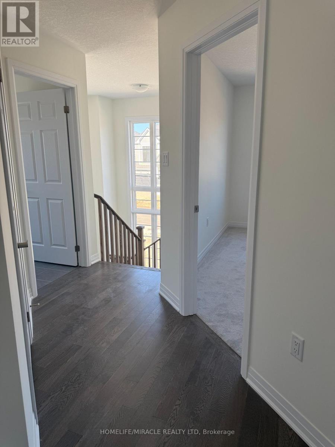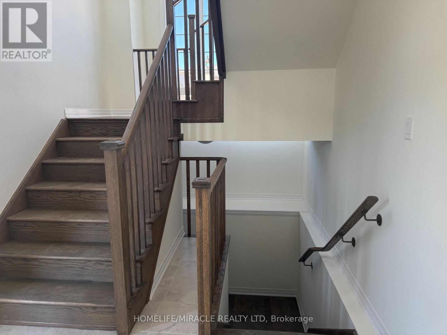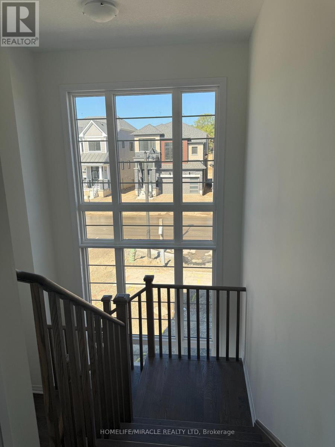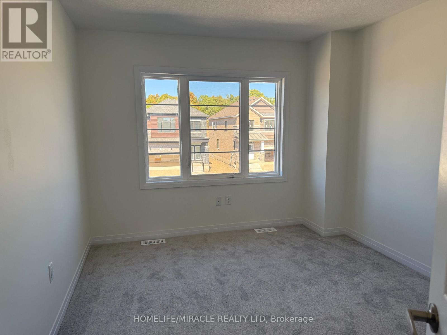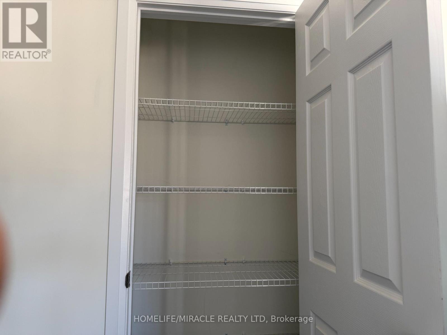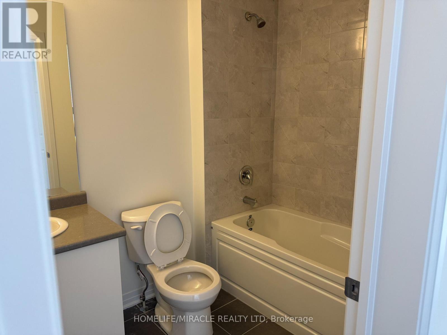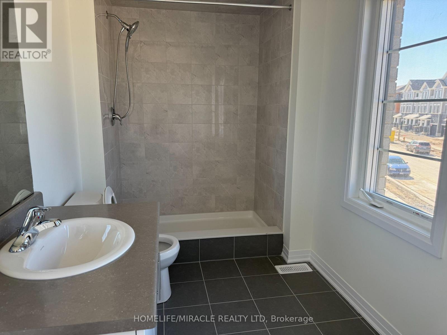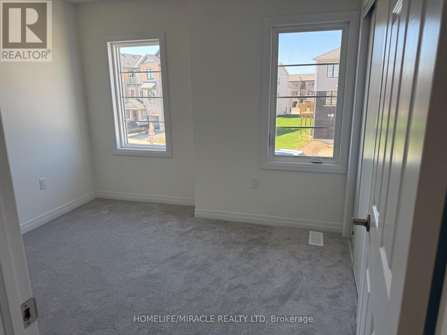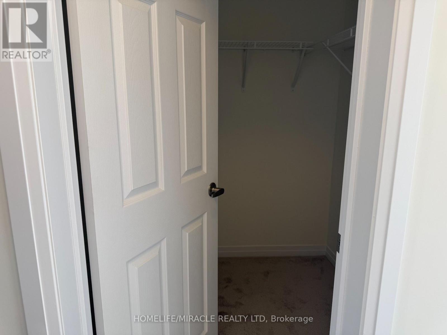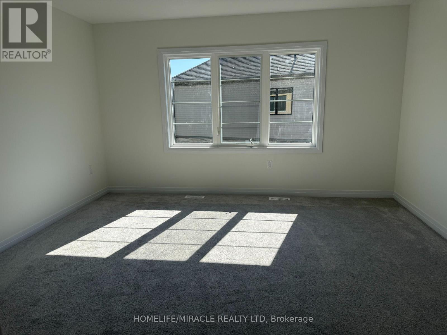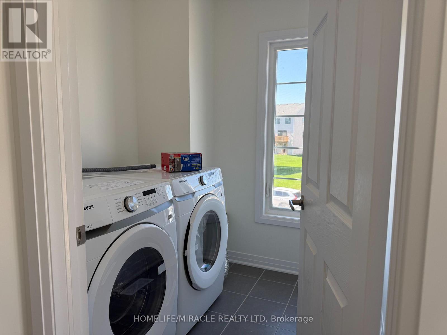178 Gillespie Drive Brantford, Ontario N3T 0Y4
$2,600 Monthly
Beautiful brand new 3-bedroom, 2.5-bath corner home available for lease in the sought-after West Brant community of Brantford. This never-lived-in property features a bright open-concept main floor with large windows, a modern kitchen with new appliances, and spacious bedrooms including a primary suite with walk-in closet and ensuite bath. The unfinished basement is available for personal use or storage. Situated on a corner lot, this home offers extra natural light and outdoor space, perfect for families or professionals. (id:60365)
Property Details
| MLS® Number | X12444929 |
| Property Type | Single Family |
| AmenitiesNearBy | Public Transit, Schools |
| EquipmentType | Water Heater |
| ParkingSpaceTotal | 2 |
| RentalEquipmentType | Water Heater |
Building
| BathroomTotal | 3 |
| BedroomsAboveGround | 3 |
| BedroomsTotal | 3 |
| BasementDevelopment | Unfinished |
| BasementType | Full (unfinished) |
| ConstructionStyleAttachment | Detached |
| CoolingType | Central Air Conditioning |
| ExteriorFinish | Brick, Stone |
| FoundationType | Concrete |
| HalfBathTotal | 1 |
| HeatingFuel | Natural Gas |
| HeatingType | Forced Air |
| StoriesTotal | 2 |
| SizeInterior | 1500 - 2000 Sqft |
| Type | House |
| UtilityWater | Municipal Water |
Parking
| Attached Garage | |
| Garage |
Land
| Acreage | No |
| LandAmenities | Public Transit, Schools |
| Sewer | Sanitary Sewer |
| SizeDepth | 93 Ft ,1 In |
| SizeFrontage | 27 Ft |
| SizeIrregular | 27 X 93.1 Ft |
| SizeTotalText | 27 X 93.1 Ft |
Rooms
| Level | Type | Length | Width | Dimensions |
|---|---|---|---|---|
| Second Level | Primary Bedroom | 4.2 m | 4.02 m | 4.2 m x 4.02 m |
| Second Level | Bedroom 2 | 3.23 m | 3.38 m | 3.23 m x 3.38 m |
| Second Level | Bedroom 3 | 3.05 m | 3.24 m | 3.05 m x 3.24 m |
| Main Level | Kitchen | 3.07 m | 3.35 m | 3.07 m x 3.35 m |
https://www.realtor.ca/real-estate/28952015/178-gillespie-drive-brantford
Nav Kaur
Salesperson
821 Bovaird Dr West #31
Brampton, Ontario L6X 0T9
Varinder Chopra
Salesperson
821 Bovaird Dr West #31
Brampton, Ontario L6X 0T9

