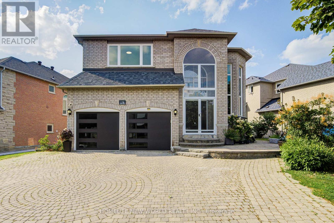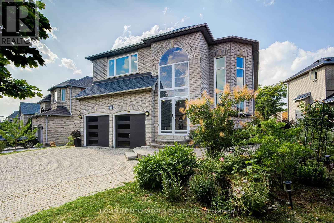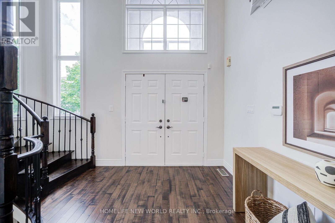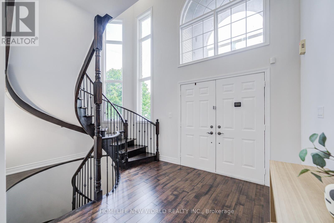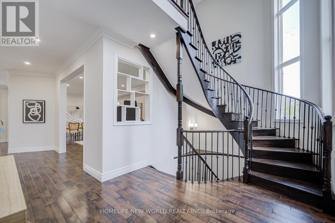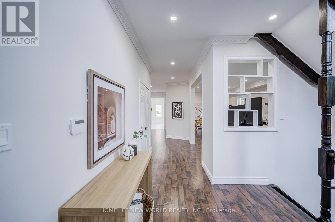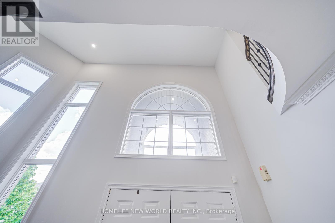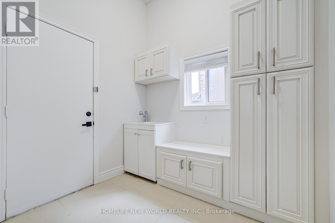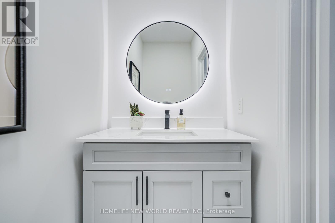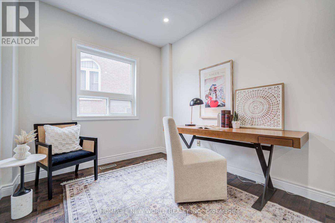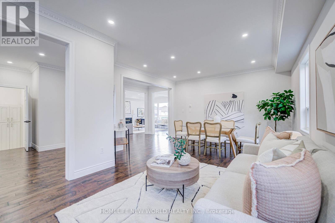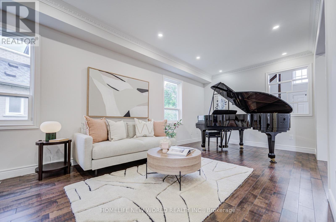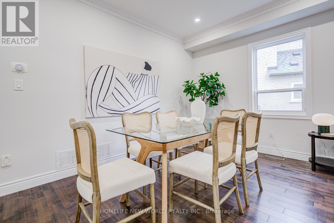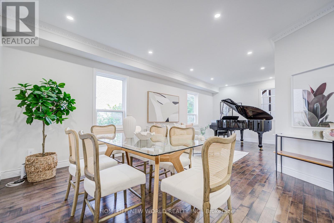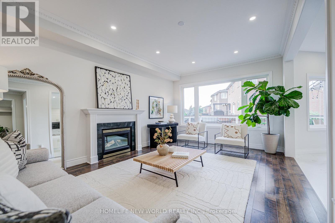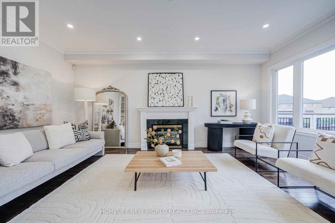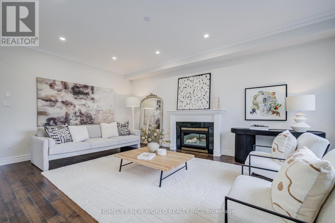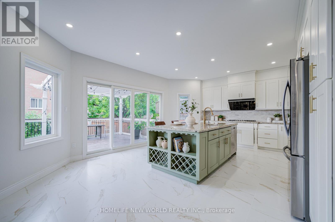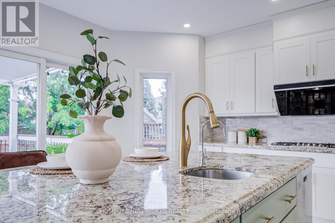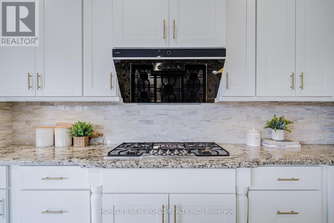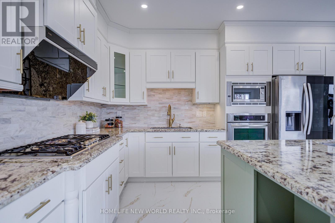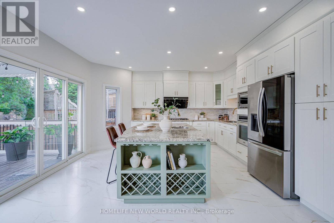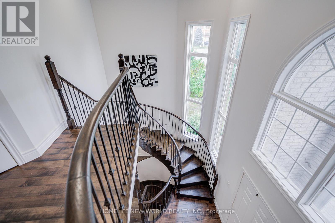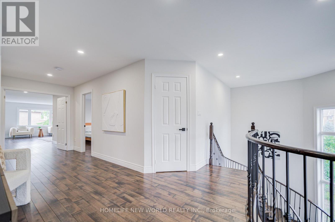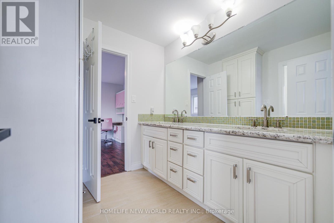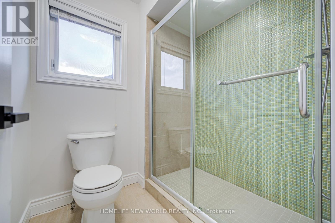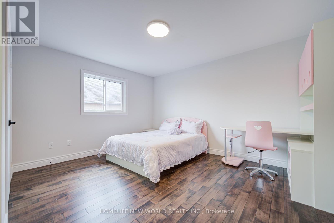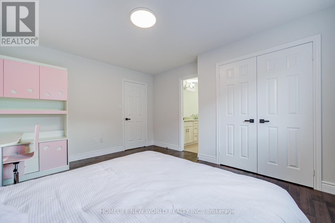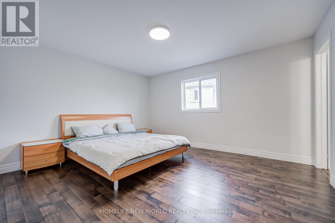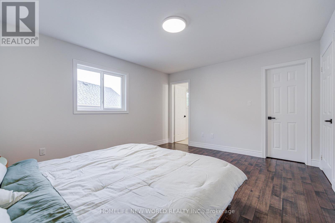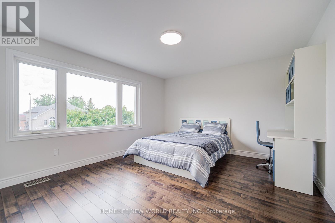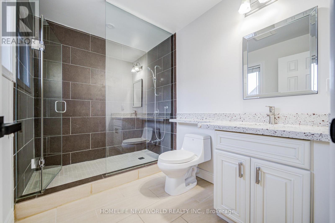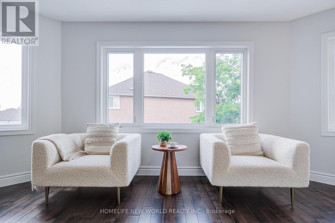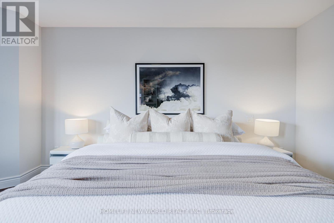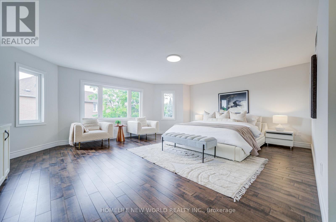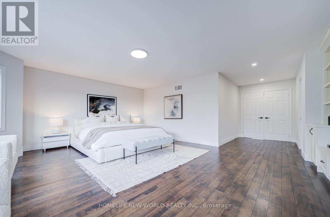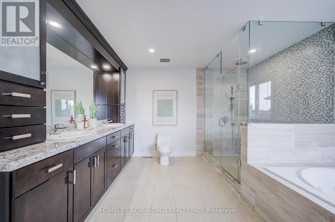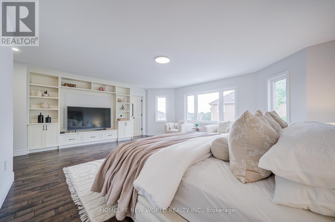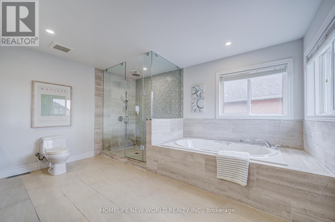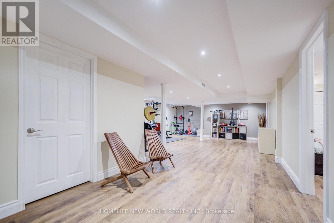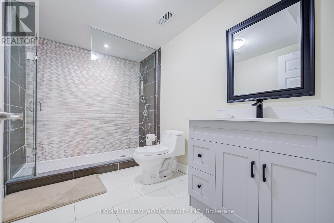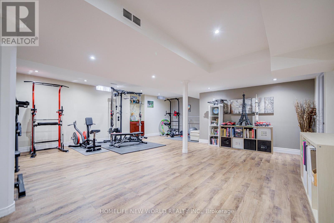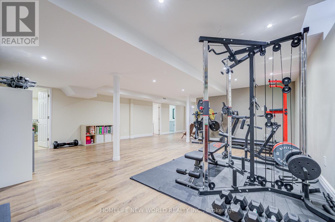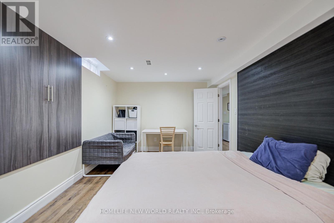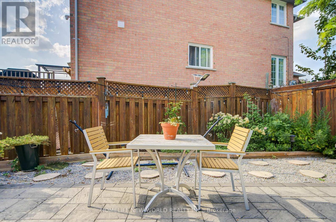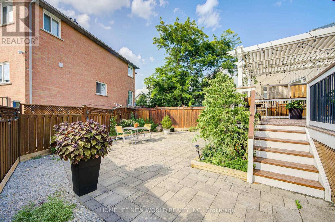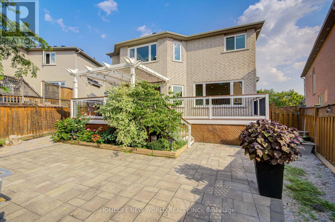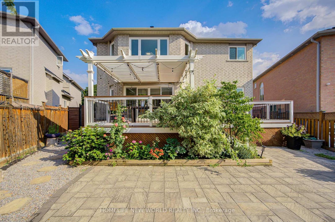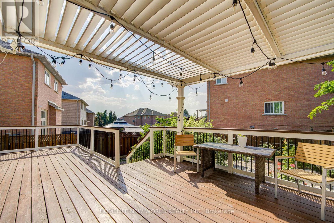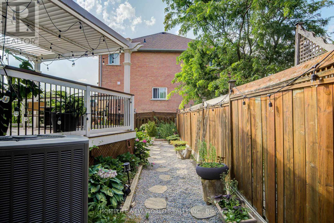178 Alpine Crescent Richmond Hill, Ontario L4S 1W4
4 Bedroom
4 Bathroom
3000 - 3500 sqft
Fireplace
Central Air Conditioning
Forced Air
$2,190,000
Bright Sun Filled South Exposure Executive Home. 3,558 Sq.Ft As Per Builder's Plan, 9' Ceiling On Main Floor, Cathedral Ceiling In Foyer. Brand Name Hood Fan, Works Well with Gas Stove, Perfect Combination for Skilled Cooking. New Renovations. Freshly painted. Great Frontage with Lots Car Park Space. Walking Distance To Bayview Secondary, Top Ranking School with IB Program. 4 Bedrooms With 3 Baths On Second Floor, One Of The Biggest Models On The Street. Walking Distance to Shops, Transit. Easy Access to Highway. (id:60365)
Property Details
| MLS® Number | N12345866 |
| Property Type | Single Family |
| Community Name | Rouge Woods |
| Features | Carpet Free |
| ParkingSpaceTotal | 6 |
Building
| BathroomTotal | 4 |
| BedroomsAboveGround | 4 |
| BedroomsTotal | 4 |
| Age | 16 To 30 Years |
| Appliances | Dishwasher, Dryer, Stove, Washer, Refrigerator |
| BasementDevelopment | Finished |
| BasementType | N/a (finished) |
| ConstructionStyleAttachment | Detached |
| CoolingType | Central Air Conditioning |
| ExteriorFinish | Brick |
| FireplacePresent | Yes |
| FlooringType | Hardwood, Ceramic |
| FoundationType | Concrete |
| HalfBathTotal | 1 |
| HeatingFuel | Natural Gas |
| HeatingType | Forced Air |
| StoriesTotal | 2 |
| SizeInterior | 3000 - 3500 Sqft |
| Type | House |
| UtilityWater | Municipal Water |
Parking
| Attached Garage | |
| Garage |
Land
| Acreage | No |
| Sewer | Sanitary Sewer |
| SizeDepth | 117 Ft |
| SizeFrontage | 89 Ft |
| SizeIrregular | 89 X 117 Ft ; Irreg Lot As Per Survey |
| SizeTotalText | 89 X 117 Ft ; Irreg Lot As Per Survey |
Rooms
| Level | Type | Length | Width | Dimensions |
|---|---|---|---|---|
| Second Level | Bedroom 4 | 4.37 m | 3.76 m | 4.37 m x 3.76 m |
| Second Level | Primary Bedroom | 6.25 m | 5.28 m | 6.25 m x 5.28 m |
| Second Level | Bedroom 2 | 4.27 m | 4.01 m | 4.27 m x 4.01 m |
| Second Level | Bedroom 3 | 4.21 m | 3.66 m | 4.21 m x 3.66 m |
| Main Level | Living Room | 3.76 m | 3.35 m | 3.76 m x 3.35 m |
| Main Level | Dining Room | 4.4 m | 3.96 m | 4.4 m x 3.96 m |
| Main Level | Kitchen | 4.77 m | 3.5 m | 4.77 m x 3.5 m |
| Main Level | Eating Area | 4.77 m | 3.5 m | 4.77 m x 3.5 m |
| Main Level | Family Room | 5.49 m | 3.66 m | 5.49 m x 3.66 m |
| Main Level | Library | 3.66 m | 2.74 m | 3.66 m x 2.74 m |
Michael Yang
Salesperson
Homelife New World Realty Inc.
201 Consumers Rd., Ste. 205
Toronto, Ontario M2J 4G8
201 Consumers Rd., Ste. 205
Toronto, Ontario M2J 4G8

