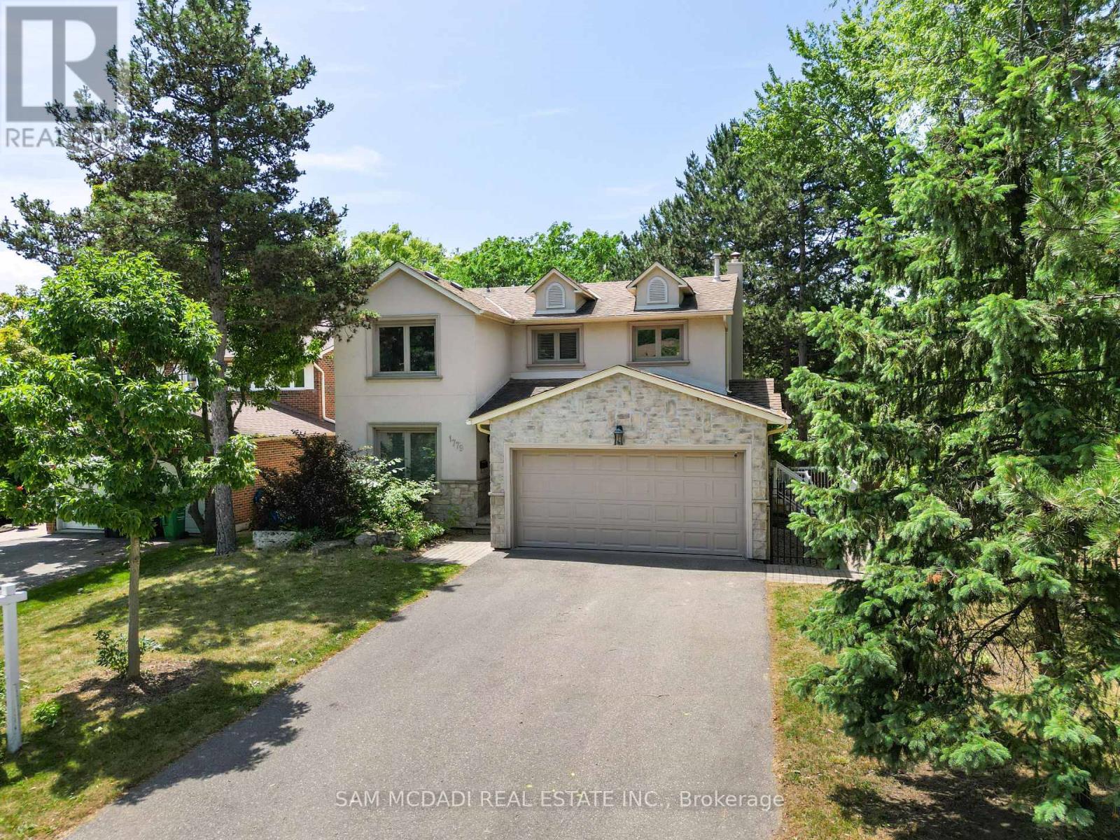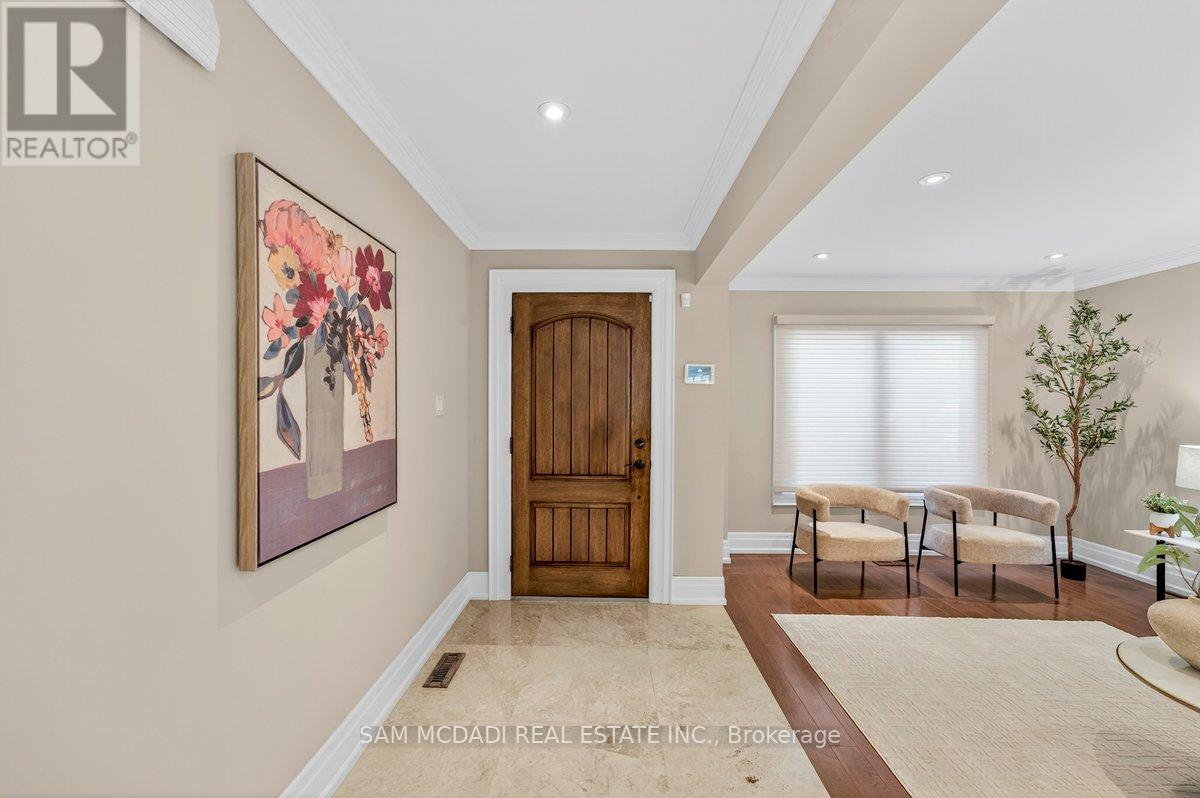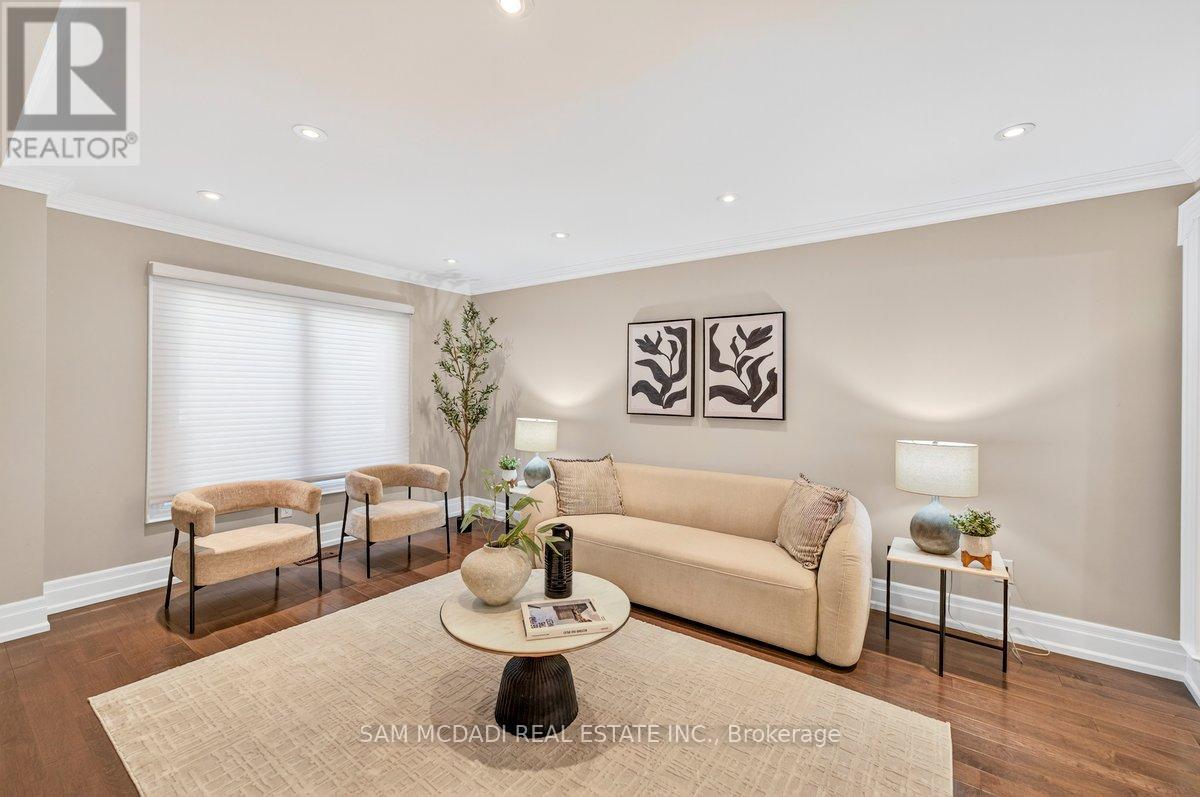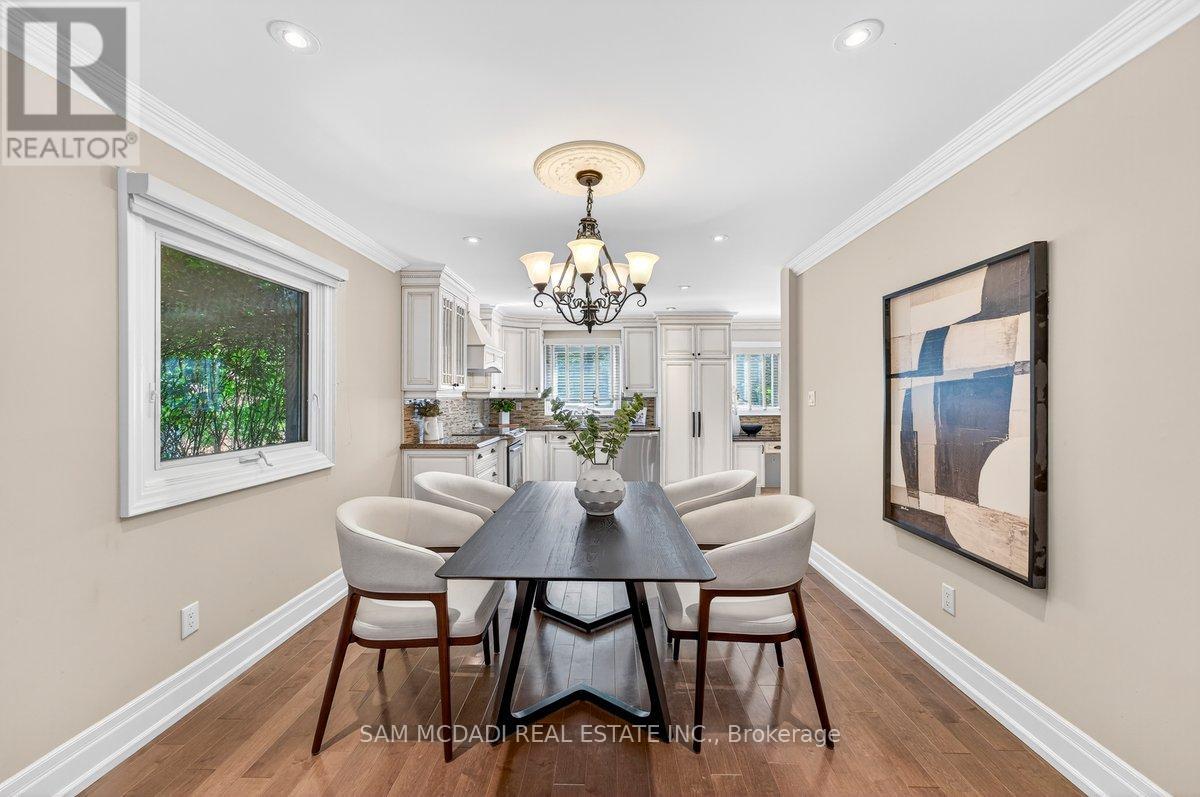1779 Fifeshire Court Mississauga, Ontario L5L 2T3
$1,750,000
Conveniently Located Near University of Toronto, The Go Station, & Erindale Park! Situated In The Desired Erin Mills Community On A 59X163.68 Ft Lot Lies This Upgraded Residence W/ Beautiful Finishes Throughout Its Approx. 3200 Sqft Interior. A Bright Formal Entryway Welcomes You Into A Main Level That Intricately Combines All The Living Spaces. The Unrivaled Chef's Kitchen Boasts Granite Countertops, Built-In Stainless Steel Appliances, A Glass Tiled Backsplash, Built-In Speakers & Sophisticated Marble Floors. Spectacular Workmanship In Both The Living & Dining Areas Elevated By Its Elegant Crown Molding, Large Windows, Pot Lights & Modern Baseboard Selection. The Family Room Features A Stone Gas Fireplace, Pot Lights & Direct Access To The Backyard Patio Perfect For Seamless Indoor/Outdoor Entertainment. Upstairs Boasts 4 Spacious Bdrms Including The Primary Suite With A Large Walk-In Closet & A Spa-Like 4Pc Ensuite Designed With A Porcelain Tile Surround. A 5-Piece Bath Also Accompanies This Level. The New Self-Contained Basement Completes This Home With A 5th Bedroom Ft A 3Pc Ensuite, A Kitchen, A Large Rec Rm, 4Pc Bath & A Washer & Dryer. The Large Backyard W/ Deck Is The Perfect Place To Host Friends & Family During The Warm Summer Months! (id:60365)
Property Details
| MLS® Number | W12248390 |
| Property Type | Single Family |
| Community Name | Erin Mills |
| AmenitiesNearBy | Golf Nearby, Park, Public Transit, Schools |
| CommunityFeatures | Community Centre |
| Features | Guest Suite |
| ParkingSpaceTotal | 6 |
| Structure | Shed |
Building
| BathroomTotal | 5 |
| BedroomsAboveGround | 4 |
| BedroomsBelowGround | 1 |
| BedroomsTotal | 5 |
| Amenities | Fireplace(s) |
| Appliances | Garage Door Opener Remote(s), Blinds, Dishwasher, Dryer, Oven, Washer, Refrigerator |
| BasementDevelopment | Finished |
| BasementFeatures | Separate Entrance |
| BasementType | N/a (finished) |
| ConstructionStyleAttachment | Detached |
| CoolingType | Central Air Conditioning |
| ExteriorFinish | Stone, Stucco |
| FireProtection | Smoke Detectors |
| FireplacePresent | Yes |
| FlooringType | Porcelain Tile, Carpeted, Hardwood, Marble |
| FoundationType | Poured Concrete |
| HalfBathTotal | 1 |
| HeatingFuel | Natural Gas |
| HeatingType | Forced Air |
| StoriesTotal | 2 |
| SizeInterior | 2000 - 2500 Sqft |
| Type | House |
| UtilityWater | Municipal Water |
Parking
| Garage |
Land
| Acreage | No |
| FenceType | Fenced Yard |
| LandAmenities | Golf Nearby, Park, Public Transit, Schools |
| Sewer | Sanitary Sewer |
| SizeDepth | 163 Ft ,8 In |
| SizeFrontage | 59 Ft ,1 In |
| SizeIrregular | 59.1 X 163.7 Ft |
| SizeTotalText | 59.1 X 163.7 Ft |
Rooms
| Level | Type | Length | Width | Dimensions |
|---|---|---|---|---|
| Second Level | Primary Bedroom | 3.38 m | 5.2 m | 3.38 m x 5.2 m |
| Second Level | Bedroom 2 | 3.39 m | 3.56 m | 3.39 m x 3.56 m |
| Second Level | Bedroom 3 | 2.95 m | 3.94 m | 2.95 m x 3.94 m |
| Second Level | Bedroom 4 | 2.95 m | 3.84 m | 2.95 m x 3.84 m |
| Basement | Bedroom 5 | 3.15 m | 3.46 m | 3.15 m x 3.46 m |
| Basement | Kitchen | 2.91 m | 3.51 m | 2.91 m x 3.51 m |
| Basement | Recreational, Games Room | 6.06 m | 6.48 m | 6.06 m x 6.48 m |
| Main Level | Kitchen | 6.19 m | 3.56 m | 6.19 m x 3.56 m |
| Main Level | Dining Room | 3.34 m | 3.25 m | 3.34 m x 3.25 m |
| Main Level | Living Room | 3.26 m | 5.04 m | 3.26 m x 5.04 m |
| Main Level | Family Room | 3.09 m | 5.25 m | 3.09 m x 5.25 m |
| Main Level | Laundry Room | 2.43 m | 2.42 m | 2.43 m x 2.42 m |
Utilities
| Cable | Installed |
| Electricity | Installed |
| Sewer | Installed |
https://www.realtor.ca/real-estate/28527487/1779-fifeshire-court-mississauga-erin-mills-erin-mills
Sam Allan Mcdadi
Salesperson
110 - 5805 Whittle Rd
Mississauga, Ontario L4Z 2J1




















































