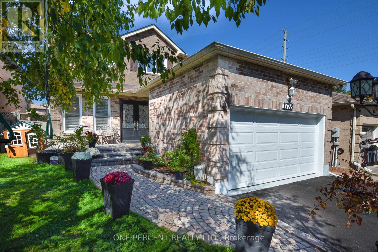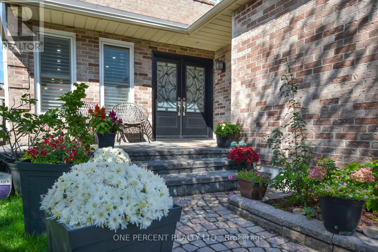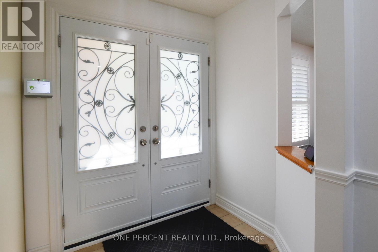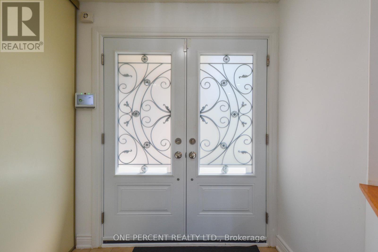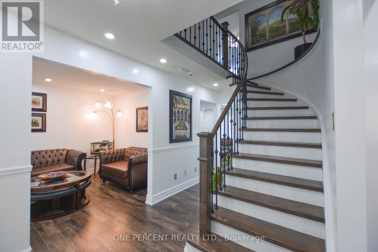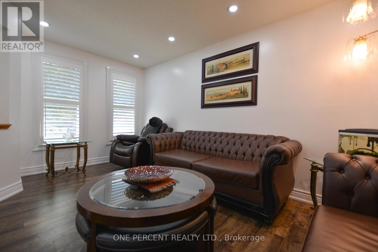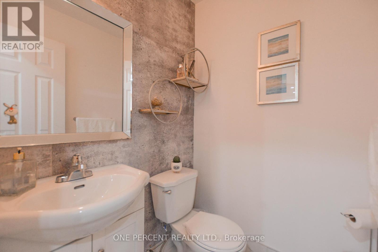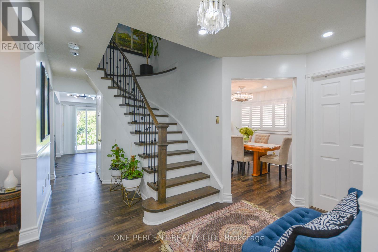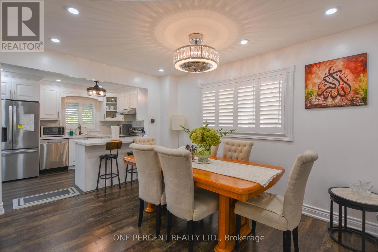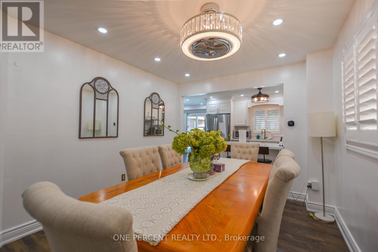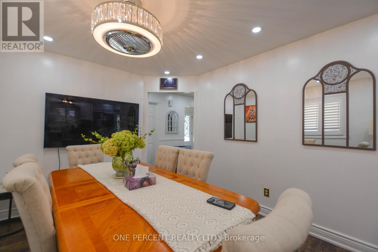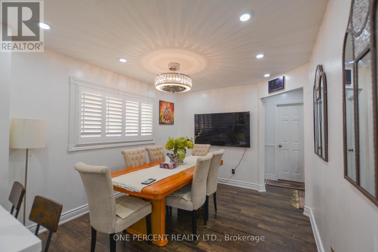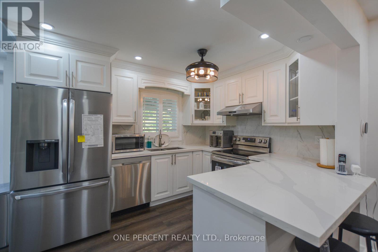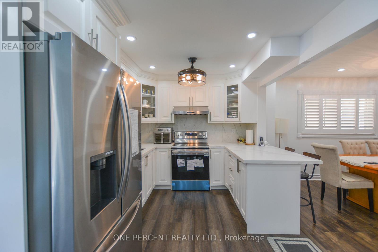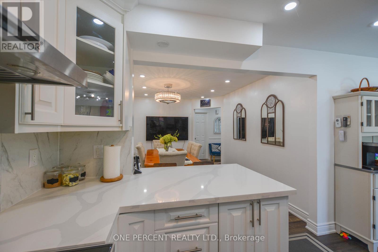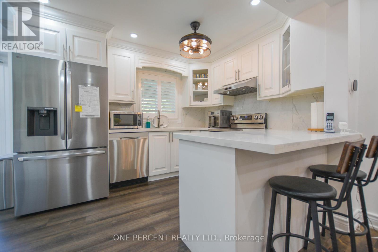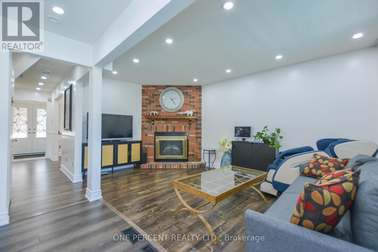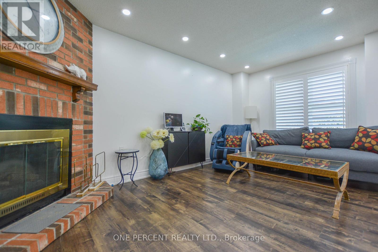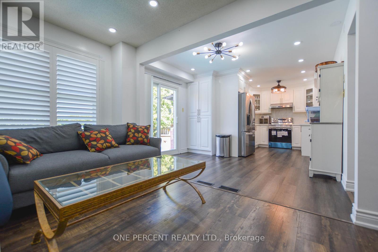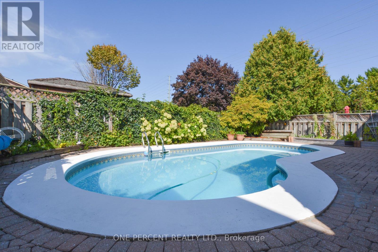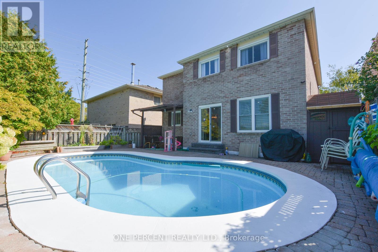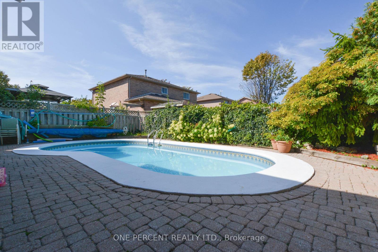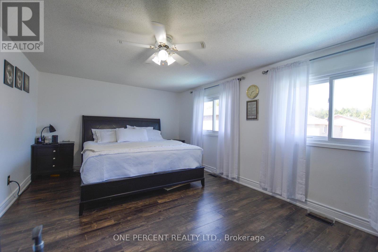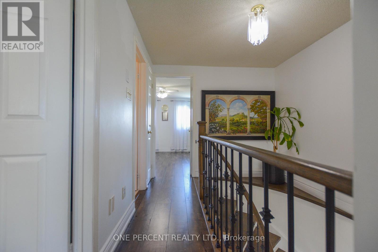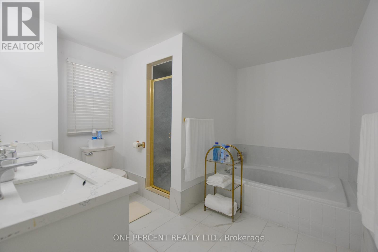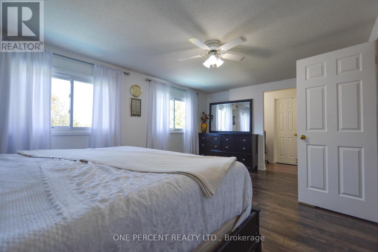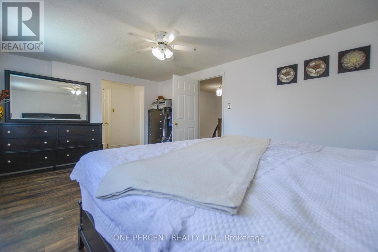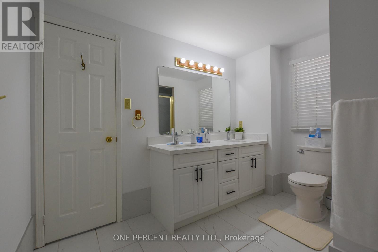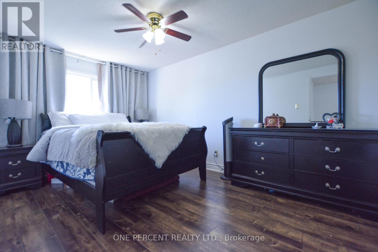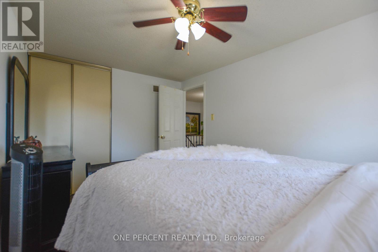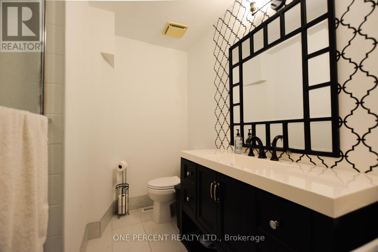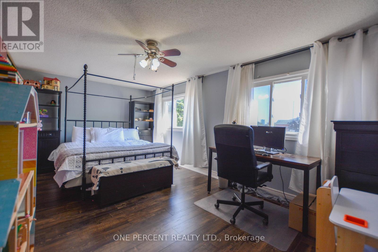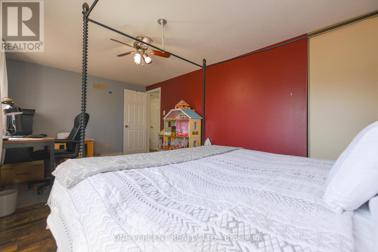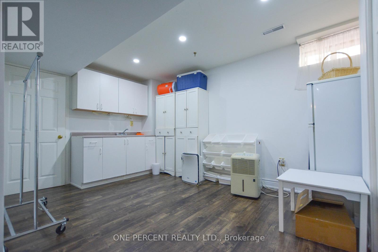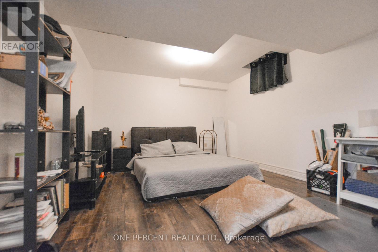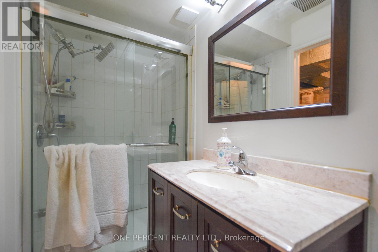1778 Silverthorn Square Pickering, Ontario L1V 5C4
$1,349,000
Rarely Offered in Top-Rated William Dunbar School District! Welcome to 1778 Silverthorn Sq, a stunningly renovated detached home in one of Pickering's most desirable neighborhoods. This spacious property features two primary bedrooms plus a well-sized third bedroom upstairs. The main primary includes a 5-piece ensuite and walk-in closet. The owner has invested over $200,000 in high-quality upgrades, including new hardwood flooring, all windows and main entrance door, custom blinds, four fully renovated washrooms, fresh paint throughout, pot lights on every level and exterior, chandelier with ceiling fan, double-door entry, and a newly renovated open-concept kitchen with premium finishes and new kitchen appliances. Additional improvements include a new washer and dryer, new air conditioner, new tankless water heater, new garage door and new raised stone front patio. The finished basement offers excellent flexibility with a bedroom, full washroom, separate living room, kitchenette (with potential for a stove), and a private side entrance opportunity, ideal for in-laws or rental income. Outside, the home combines curb appeal with lifestyle convenience, featuring a newly raised stone patio in the front yard and a spacious in-ground swimming pool in the back yard. Don't miss your chance to own this renovated home with luxury finishes, functional living space, and an unbeatable location in one of Pickering's most sought-after communities. (id:60365)
Property Details
| MLS® Number | E12408948 |
| Property Type | Single Family |
| Community Name | Liverpool |
| EquipmentType | Water Heater, Water Heater - Tankless |
| Features | In-law Suite |
| ParkingSpaceTotal | 6 |
| PoolType | Inground Pool |
| RentalEquipmentType | Water Heater, Water Heater - Tankless |
Building
| BathroomTotal | 4 |
| BedroomsAboveGround | 3 |
| BedroomsBelowGround | 1 |
| BedroomsTotal | 4 |
| Appliances | Dishwasher, Dryer, Stove, Washer, Window Coverings, Refrigerator |
| BasementDevelopment | Finished |
| BasementType | N/a (finished) |
| ConstructionStyleAttachment | Detached |
| CoolingType | Central Air Conditioning |
| ExteriorFinish | Brick |
| FireplacePresent | Yes |
| FlooringType | Hardwood |
| FoundationType | Concrete |
| HalfBathTotal | 1 |
| HeatingFuel | Natural Gas |
| HeatingType | Forced Air |
| StoriesTotal | 2 |
| SizeInterior | 2000 - 2500 Sqft |
| Type | House |
| UtilityWater | Municipal Water |
Parking
| Attached Garage | |
| Garage |
Land
| Acreage | No |
| Sewer | Sanitary Sewer |
| SizeDepth | 101 Ft ,8 In |
| SizeFrontage | 39 Ft ,4 In |
| SizeIrregular | 39.4 X 101.7 Ft |
| SizeTotalText | 39.4 X 101.7 Ft |
Rooms
| Level | Type | Length | Width | Dimensions |
|---|---|---|---|---|
| Second Level | Primary Bedroom | 6.7 m | 3.6 m | 6.7 m x 3.6 m |
| Second Level | Bedroom 2 | 6.75 m | 3.25 m | 6.75 m x 3.25 m |
| Second Level | Bedroom 3 | 4.2 m | 2.8 m | 4.2 m x 2.8 m |
| Basement | Bedroom 4 | 5.28 m | 3.47 m | 5.28 m x 3.47 m |
| Basement | Recreational, Games Room | 5.28 m | 6.45 m | 5.28 m x 6.45 m |
| Ground Level | Living Room | 4.8 m | 2.95 m | 4.8 m x 2.95 m |
| Ground Level | Dining Room | 3.85 m | 3.1 m | 3.85 m x 3.1 m |
| Ground Level | Family Room | 5.25 m | 2.95 m | 5.25 m x 2.95 m |
| Ground Level | Kitchen | 3.05 m | 2.3 m | 3.05 m x 2.3 m |
| Ground Level | Eating Area | 3.65 m | 2.6 m | 3.65 m x 2.6 m |
https://www.realtor.ca/real-estate/28874622/1778-silverthorn-square-pickering-liverpool-liverpool
Yi Hong
Broker
300 John St Unit 607
Thornhill, Ontario L3T 5W4


