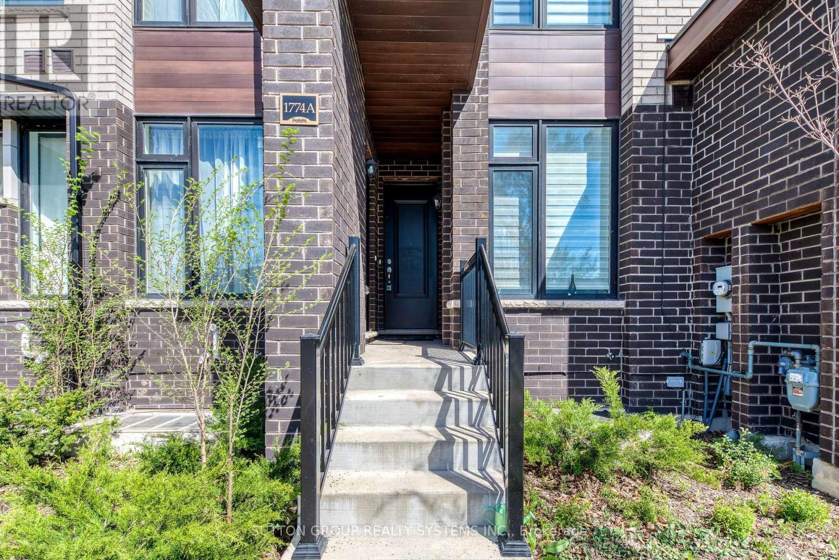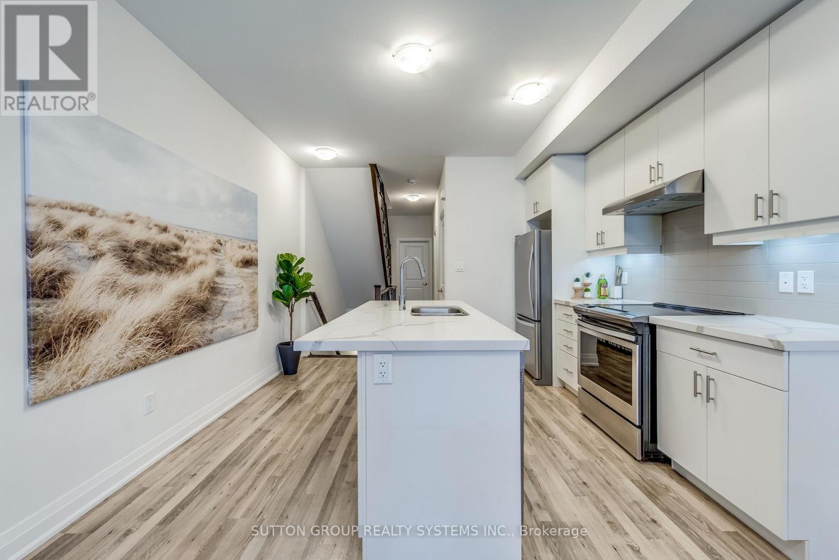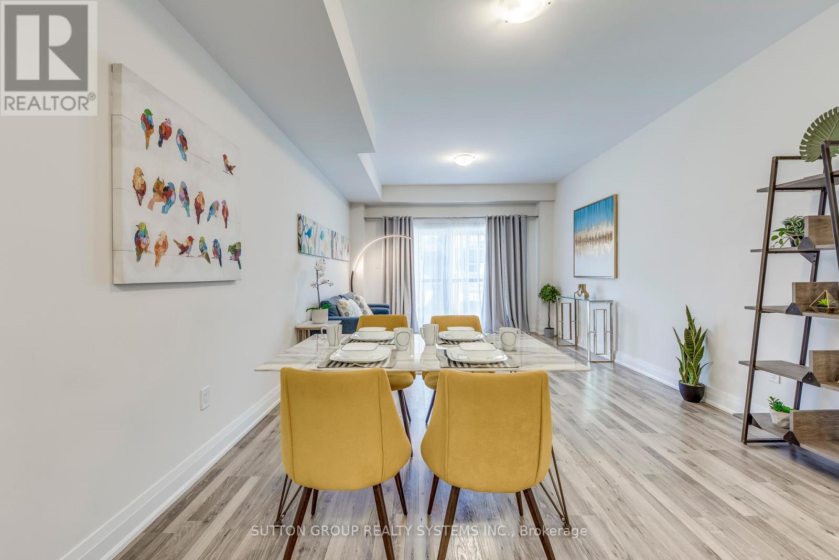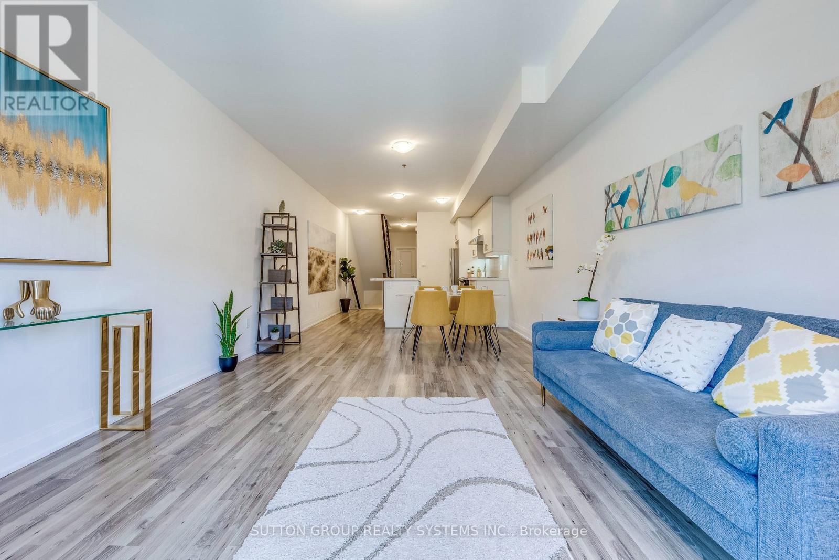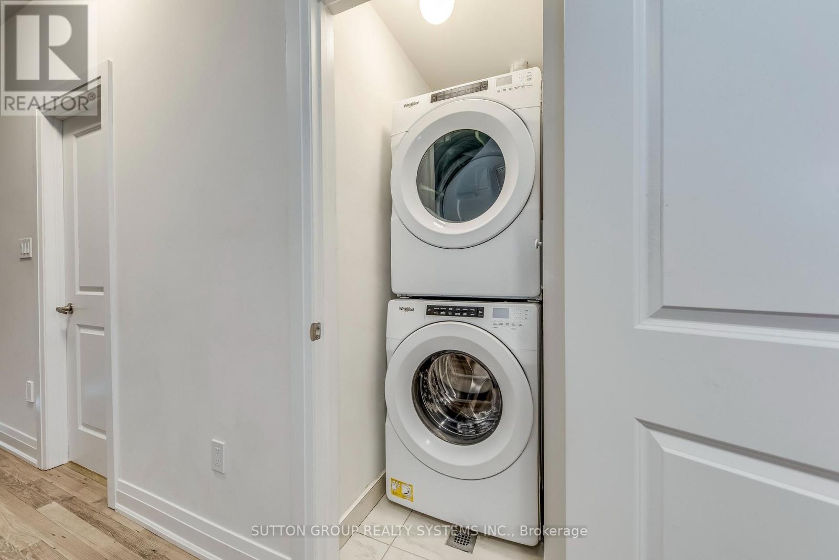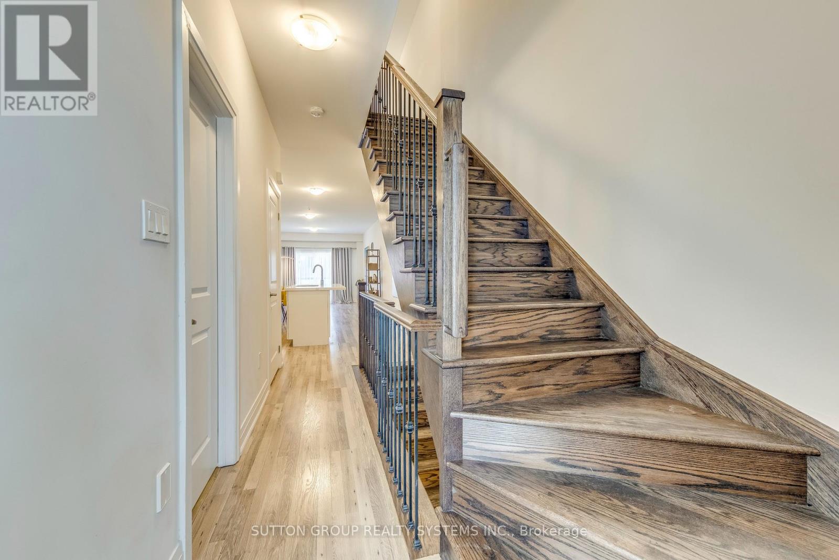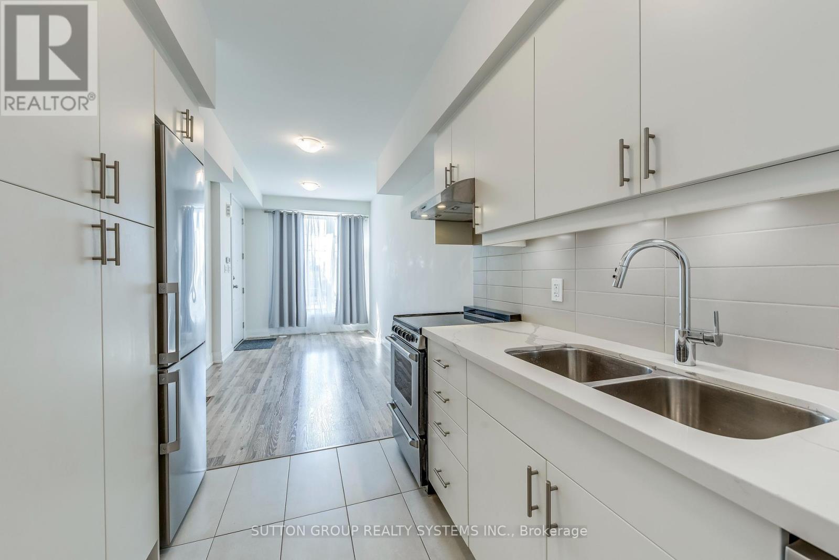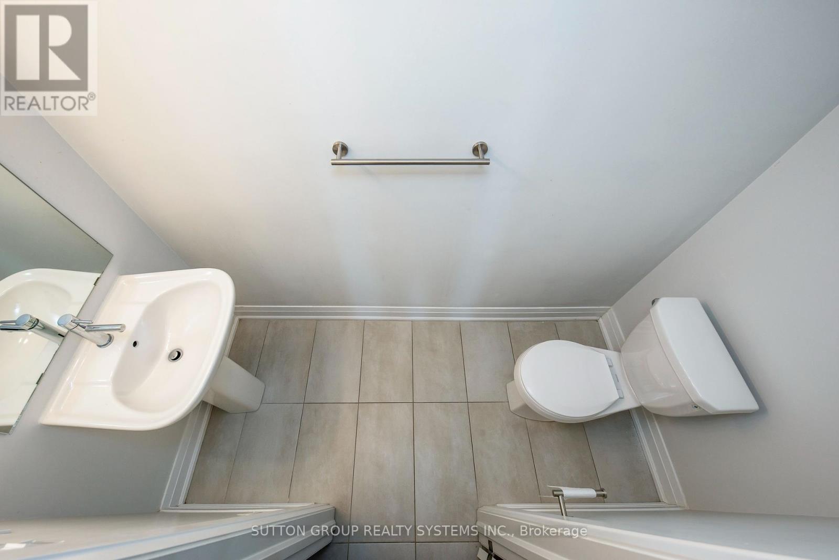1774a Lawrence Avenue W Toronto, Ontario M6L 0A3
$1,089,000Maintenance, Parcel of Tied Land
$245.89 Monthly
Maintenance, Parcel of Tied Land
$245.89 MonthlyLuxurious 3-Year-Old Legal Duplex Townhome Built By Fernbrook Homes, Offering Upscale Living And Exceptional Income Potential In A Prime Toronto Location. Features A Spacious 4-Bed, 3-Bath Upper Unit Previously Rented For $3,700/Month And A Separate 1-Bed, 1.5-Bath Lower-Level Suite With Private Entrance Previously Rented For $1,900/Month. Includes $36K In Builder Upgrades: Quartz Countertops, Frameless Showers, Upgraded Appliances, Skylight, French Doors, Motorized Blinds, And Added Powder Room. Thoughtfully Designed With Two Sets Of Laundry, Enhanced Lighting, And Laminate Flooring Throughout. Steps To Transit, Parks, And Schools, And Minutes To Hwy 401, UP Express, And Everyday Amenities. Move-In Ready And Ideal For Families, Investors, Or Multi-Generational Living. (id:60365)
Open House
This property has open houses!
2:00 pm
Ends at:4:00 pm
Property Details
| MLS® Number | W12119651 |
| Property Type | Single Family |
| Community Name | Rustic |
| Features | Carpet Free |
| ParkingSpaceTotal | 2 |
Building
| BathroomTotal | 5 |
| BedroomsAboveGround | 4 |
| BedroomsBelowGround | 1 |
| BedroomsTotal | 5 |
| Age | 0 To 5 Years |
| Appliances | Blinds |
| BasementDevelopment | Finished |
| BasementType | N/a (finished) |
| ConstructionStyleAttachment | Attached |
| CoolingType | Central Air Conditioning |
| ExteriorFinish | Brick |
| FlooringType | Laminate |
| FoundationType | Concrete |
| HalfBathTotal | 1 |
| HeatingFuel | Natural Gas |
| HeatingType | Forced Air |
| StoriesTotal | 3 |
| SizeInterior | 1500 - 2000 Sqft |
| Type | Row / Townhouse |
| UtilityWater | Municipal Water |
Parking
| Garage |
Land
| Acreage | No |
| Sewer | Sanitary Sewer |
| SizeDepth | 71 Ft |
| SizeFrontage | 13 Ft ,1 In |
| SizeIrregular | 13.1 X 71 Ft |
| SizeTotalText | 13.1 X 71 Ft |
Rooms
| Level | Type | Length | Width | Dimensions |
|---|---|---|---|---|
| Third Level | Primary Bedroom | 3.7 m | 2.87 m | 3.7 m x 2.87 m |
| Third Level | Bedroom 2 | 3.7 m | 3.02 m | 3.7 m x 3.02 m |
| Third Level | Bedroom 3 | 2.58 m | 3.05 m | 2.58 m x 3.05 m |
| Basement | Bedroom 5 | 3.7 m | 3.43 m | 3.7 m x 3.43 m |
| Main Level | Great Room | 3.7 m | 3.63 m | 3.7 m x 3.63 m |
| Main Level | Dining Room | 3.7 m | 2.44 m | 3.7 m x 2.44 m |
| Main Level | Kitchen | 3.7 m | 3.05 m | 3.7 m x 3.05 m |
| Main Level | Bedroom 4 | 3.7 m | 2.51 m | 3.7 m x 2.51 m |
| Ground Level | Family Room | 2.48 m | 4.7 m | 2.48 m x 4.7 m |
| Ground Level | Kitchen | 2.48 m | 2.95 m | 2.48 m x 2.95 m |
https://www.realtor.ca/real-estate/28250223/1774a-lawrence-avenue-w-toronto-rustic-rustic
Shawn Fang
Salesperson
1542 Dundas Street West
Mississauga, Ontario L5C 1E4


