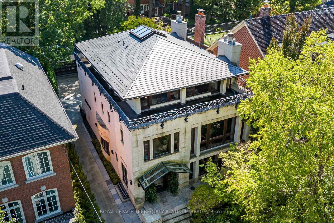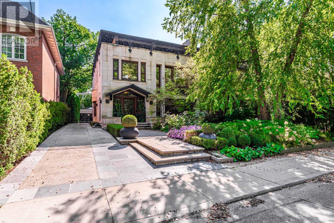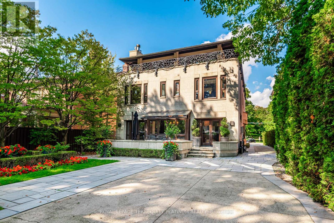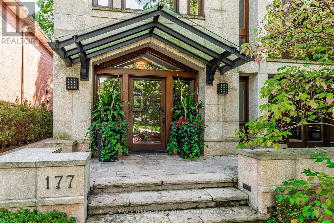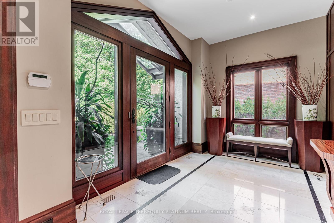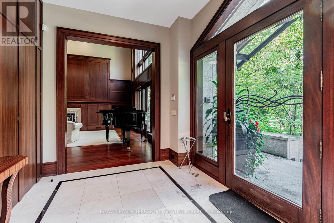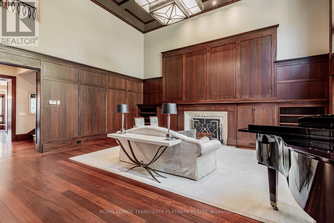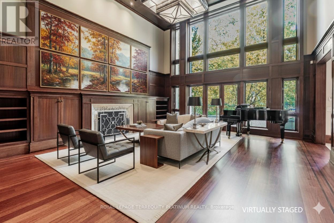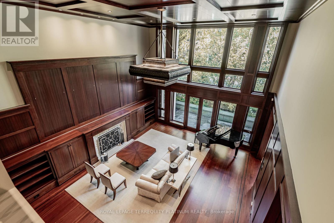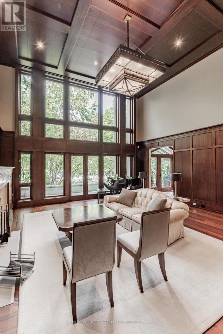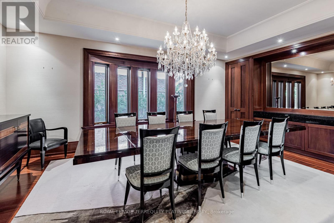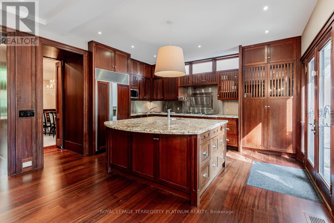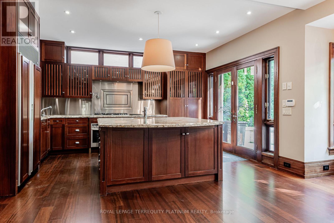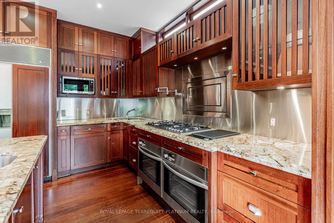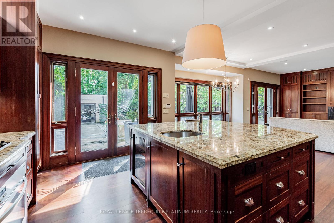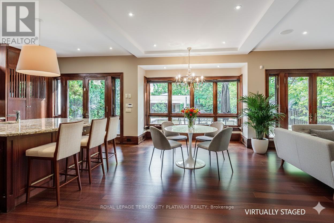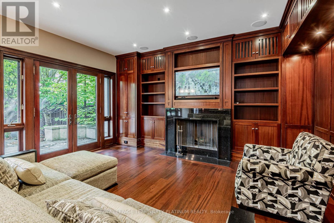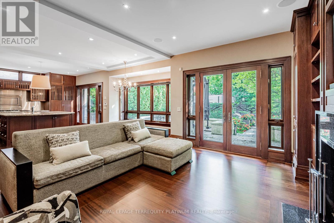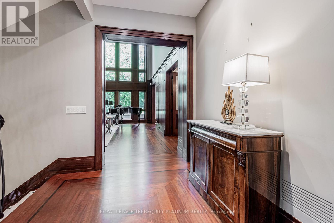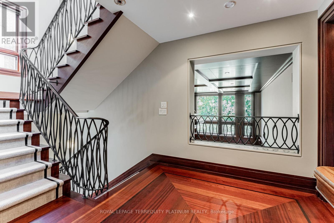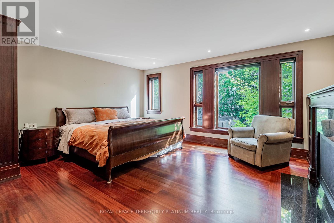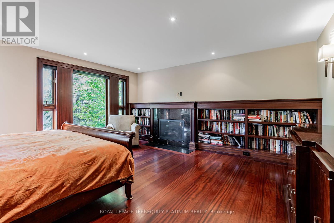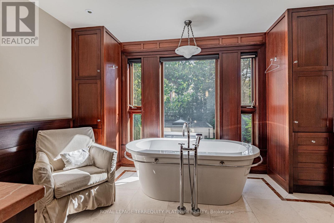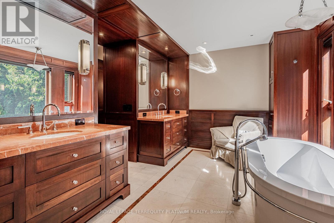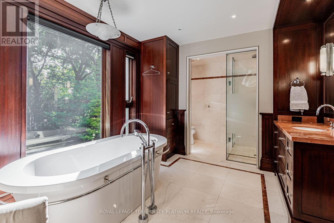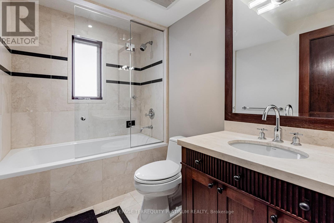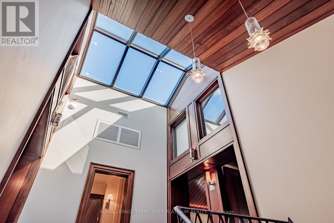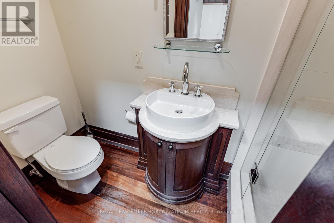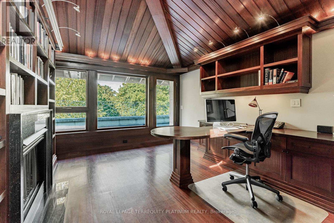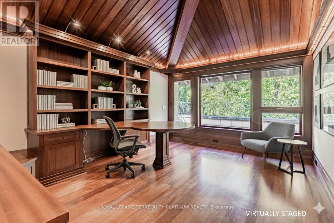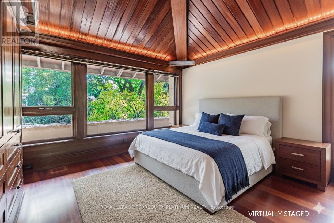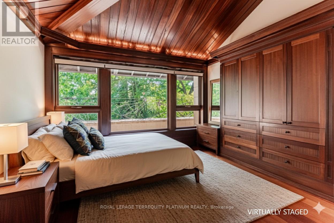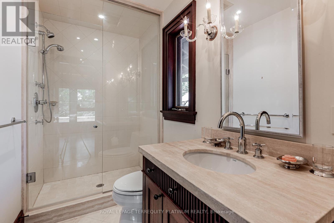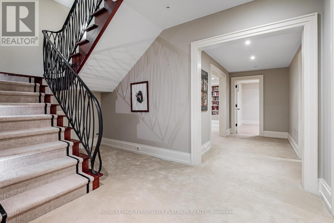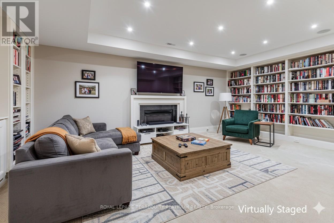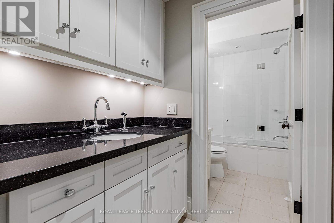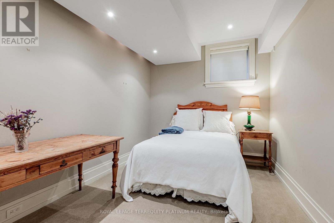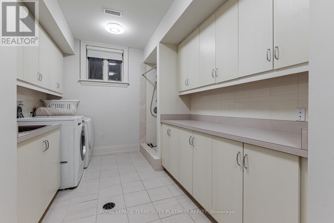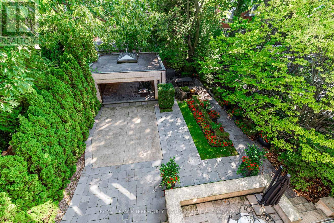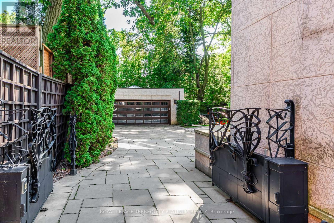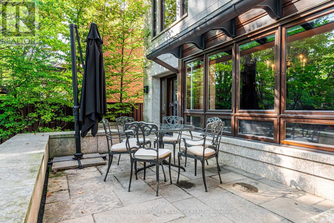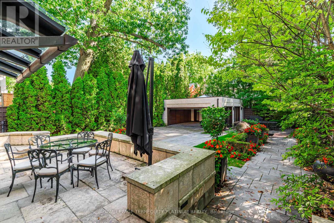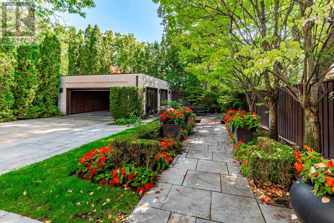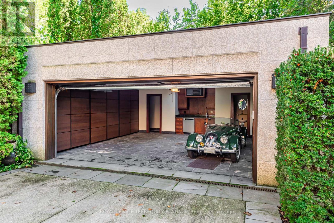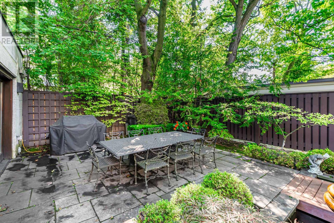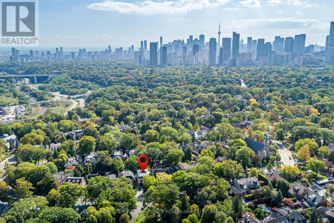177 Roxborough Drive Toronto, Ontario M4W 1X7
$8,990,000
An architectural tour de force by acclaimed Robert Le Blond, recipient of the 1990 Governor Generals Award in Architecture ("Head-Smashed-In Buffalo Jump" in Alberta, now a UNESCO World Heritage Site), this 20-year-young bespoke residence is a French Art Deco masterwork of craftsmanship with inspired ironwork by Goudy from Spain. Offering over 5,000 sq ft of living space on a coveted corner by Chorley Park in prestigious Rosedale, the home is clad in rare Manitoba Tyndall stone, prized for its striking fossilized patterning. The residence blends enduring elegance with modern comfort, from the heated front porch and rear veranda to the soaring 17-foot living room crowned by a vintage theatre chandelier and wrapped in rich, mahogany-stained Jatoba wood wainscoting and floors. Formal entertaining spaces flow seamlessly into the chefs kitchen, breakfast area, and family room, all opening onto a landscaped garden sanctuary. The detached, heated garage, complete with a skylight, wet bar, shower, and custom storage, offers versatility as a private workshop, while a gated driveway ensures both privacy and grandeur. With five bedrooms, two offices, five fireplaces, six bathrooms, wrap-around balcony and even a dedicated pet wash, every element reflects a commitment to refined living without compromise. (id:60365)
Property Details
| MLS® Number | C12464026 |
| Property Type | Single Family |
| Community Name | Rosedale-Moore Park |
| AmenitiesNearBy | Park, Place Of Worship |
| Features | Wooded Area, Trash Compactor, Atrium/sunroom, In-law Suite |
| ParkingSpaceTotal | 8 |
| Structure | Patio(s), Porch |
| ViewType | View |
Building
| BathroomTotal | 6 |
| BedroomsAboveGround | 4 |
| BedroomsBelowGround | 1 |
| BedroomsTotal | 5 |
| Age | 16 To 30 Years |
| Amenities | Fireplace(s), Separate Heating Controls |
| Appliances | Garage Door Opener Remote(s), Oven - Built-in, Central Vacuum, Water Heater, All, Compactor, Cooktop, Dishwasher, Dryer, Microwave, Oven, Hood Fan, Washer, Whirlpool, Window Coverings, Refrigerator |
| BasementDevelopment | Finished |
| BasementType | N/a (finished) |
| ConstructionStatus | Insulation Upgraded |
| ConstructionStyleAttachment | Detached |
| CoolingType | Central Air Conditioning |
| ExteriorFinish | Stone |
| FireProtection | Alarm System |
| FireplacePresent | Yes |
| FireplaceTotal | 5 |
| FlooringType | Carpeted, Hardwood, Tile, Concrete |
| FoundationType | Unknown |
| HalfBathTotal | 1 |
| HeatingFuel | Natural Gas |
| HeatingType | Forced Air |
| StoriesTotal | 3 |
| SizeInterior | 5000 - 100000 Sqft |
| Type | House |
| UtilityWater | Municipal Water |
Parking
| Detached Garage | |
| Garage |
Land
| Acreage | No |
| FenceType | Fenced Yard |
| LandAmenities | Park, Place Of Worship |
| LandscapeFeatures | Landscaped |
| Sewer | Sanitary Sewer |
| SizeDepth | 150 Ft ,6 In |
| SizeFrontage | 50 Ft |
| SizeIrregular | 50 X 150.5 Ft |
| SizeTotalText | 50 X 150.5 Ft |
Rooms
| Level | Type | Length | Width | Dimensions |
|---|---|---|---|---|
| Second Level | Primary Bedroom | 4.88 m | 4.85 m | 4.88 m x 4.85 m |
| Second Level | Bedroom 2 | 3.96 m | 8.71 m | 3.96 m x 8.71 m |
| Third Level | Library | 3.66 m | 4.7 m | 3.66 m x 4.7 m |
| Third Level | Bedroom 3 | 3.66 m | 3.3 m | 3.66 m x 3.3 m |
| Third Level | Bedroom 4 | 3.66 m | 3.56 m | 3.66 m x 3.56 m |
| Third Level | Office | 3.61 m | 4.7 m | 3.61 m x 4.7 m |
| Basement | Bedroom | 3.66 m | 2.79 m | 3.66 m x 2.79 m |
| Basement | Exercise Room | 5.66 m | 4.01 m | 5.66 m x 4.01 m |
| Basement | Recreational, Games Room | 4.04 m | 6.96 m | 4.04 m x 6.96 m |
| Basement | Laundry Room | 5.13 m | 2.62 m | 5.13 m x 2.62 m |
| Basement | Other | 2.11 m | 2.67 m | 2.11 m x 2.67 m |
| Main Level | Living Room | 6.12 m | 7.01 m | 6.12 m x 7.01 m |
| Main Level | Dining Room | 4.11 m | 6.15 m | 4.11 m x 6.15 m |
| Main Level | Kitchen | 3.56 m | 4.62 m | 3.56 m x 4.62 m |
| Main Level | Eating Area | 3.56 m | 4.62 m | 3.56 m x 4.62 m |
| Main Level | Family Room | 6.71 m | 5.77 m | 6.71 m x 5.77 m |
Cathy Kim
Broker
Sung Kim
Salesperson

