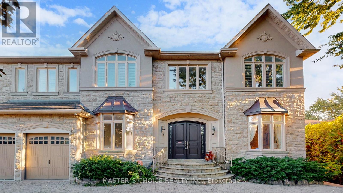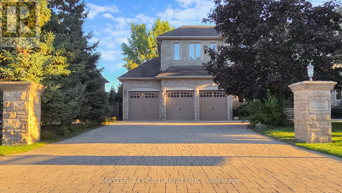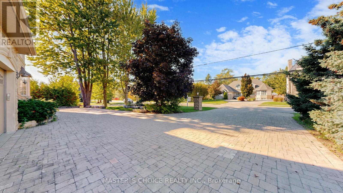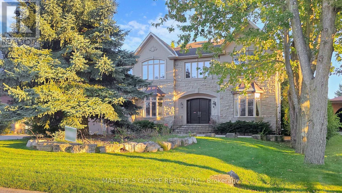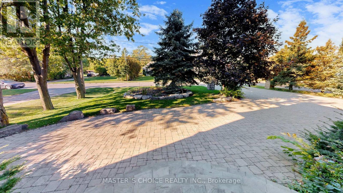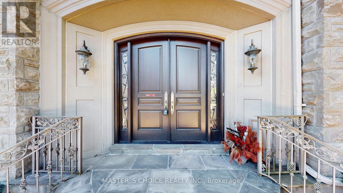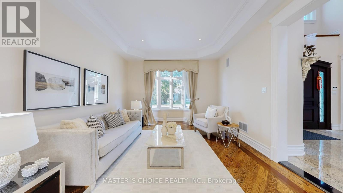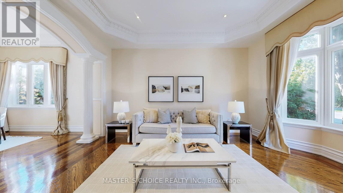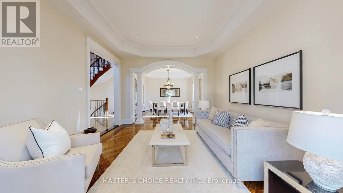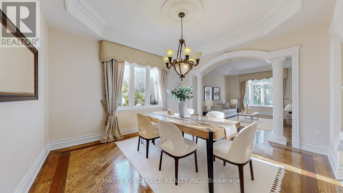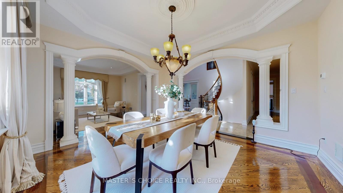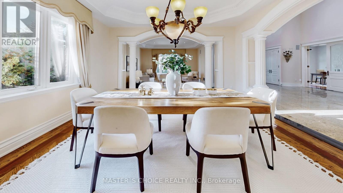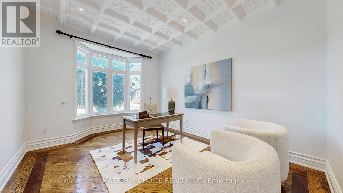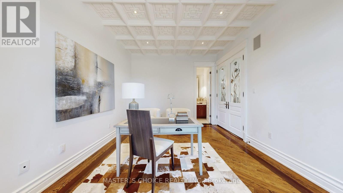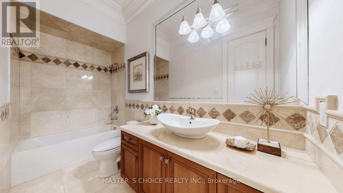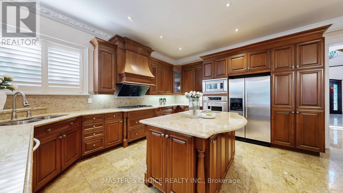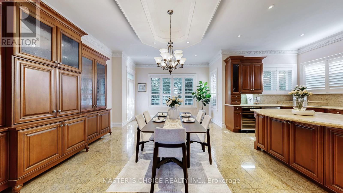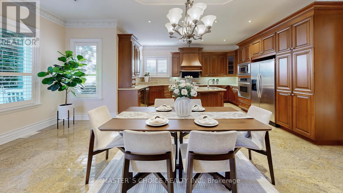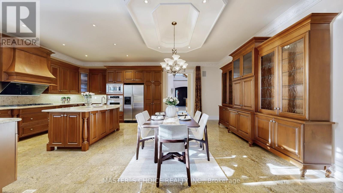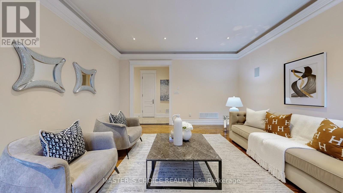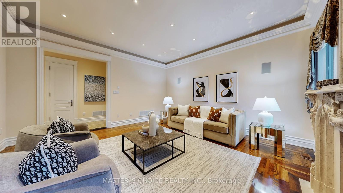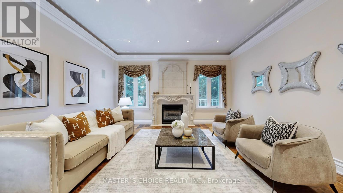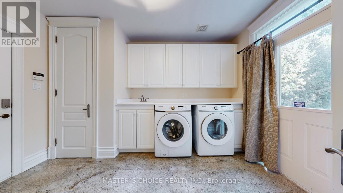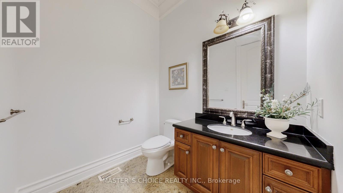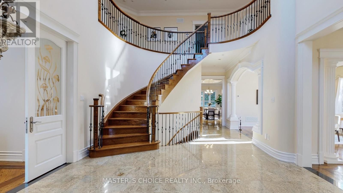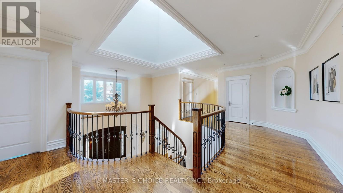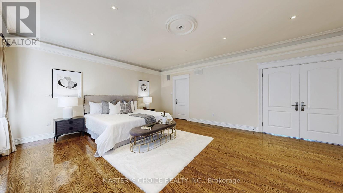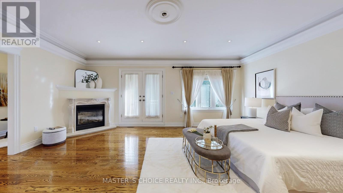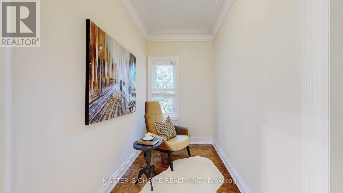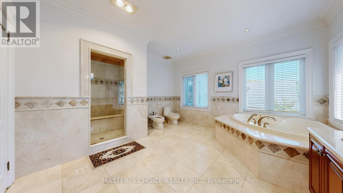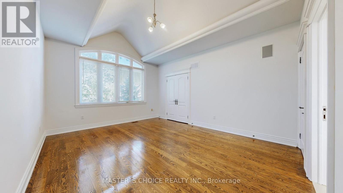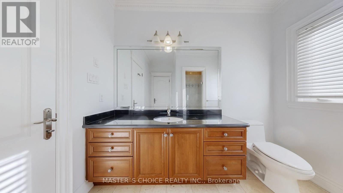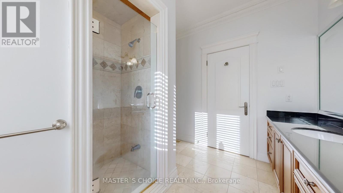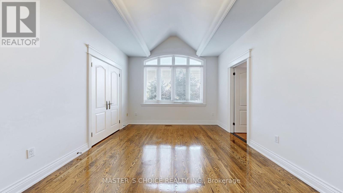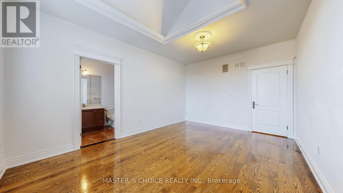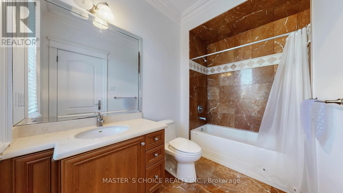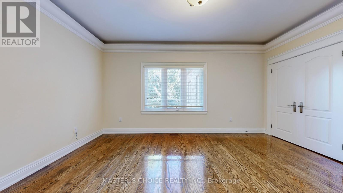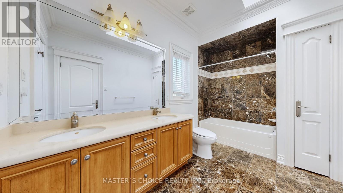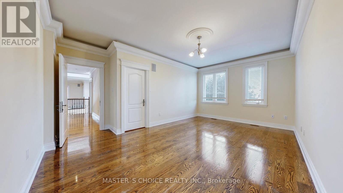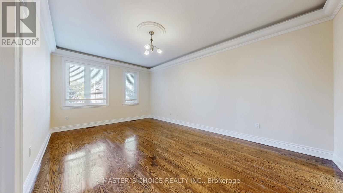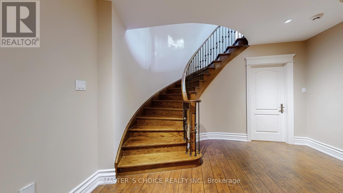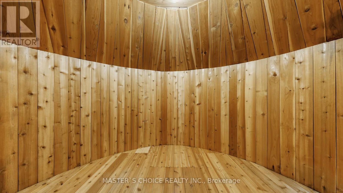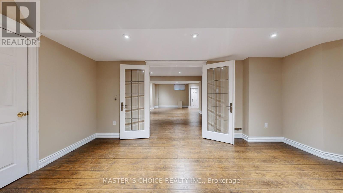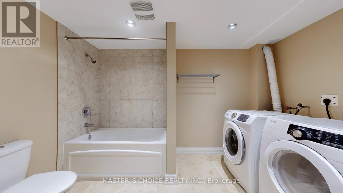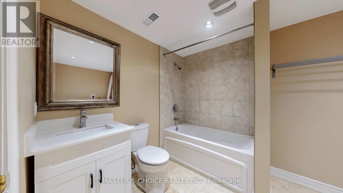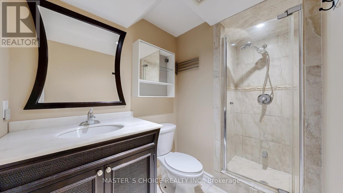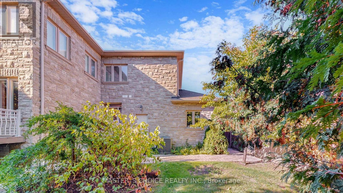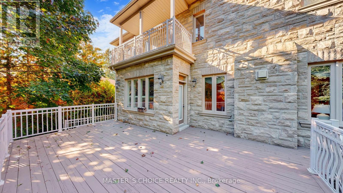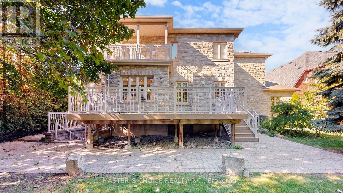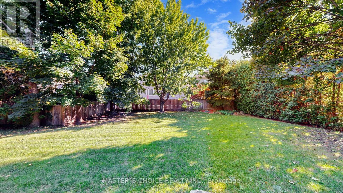177 Duncan Road Richmond Hill, Ontario L4C 6J5
$4,500,000
Experience luxury living in this 7,000+ sq ft living space masterpiece, where timeless elegance meets modern comfort. Nestled in a sought-after community, this beautifully renovated home features a designer kitchen, updated baths, and stylish new flooring. The bright, spacious layout is perfect for family living and entertaining. Enjoy a finished basement with its own private walk out, complete with a bedroom and versatile den. No sidewalk means more parking for you and your guests. Just a short walk to shopping and amenities. The perfect home for todays modern lifestyle.Home offers the perfect balance of luxury, comfort, and location a rare opportunity. Must see, and not to be missed. (id:60365)
Property Details
| MLS® Number | N12384631 |
| Property Type | Single Family |
| Community Name | Langstaff |
| EquipmentType | Water Heater |
| ParkingSpaceTotal | 12 |
| RentalEquipmentType | Water Heater |
Building
| BathroomTotal | 9 |
| BedroomsAboveGround | 5 |
| BedroomsBelowGround | 1 |
| BedroomsTotal | 6 |
| Appliances | Garage Door Opener Remote(s), Central Vacuum, Dishwasher, Dryer, Microwave, Stove, Washer, Window Coverings, Refrigerator |
| BasementDevelopment | Finished |
| BasementFeatures | Walk Out |
| BasementType | N/a (finished) |
| ConstructionStyleAttachment | Detached |
| CoolingType | Central Air Conditioning |
| ExteriorFinish | Stone, Brick |
| FireplacePresent | Yes |
| FlooringType | Hardwood, Laminate |
| FoundationType | Concrete |
| HalfBathTotal | 1 |
| HeatingFuel | Natural Gas |
| HeatingType | Forced Air |
| StoriesTotal | 2 |
| SizeInterior | 5000 - 100000 Sqft |
| Type | House |
| UtilityWater | Municipal Water |
Parking
| Attached Garage | |
| Garage |
Land
| Acreage | No |
| Sewer | Sanitary Sewer |
| SizeDepth | 179 Ft ,10 In |
| SizeFrontage | 82 Ft ,7 In |
| SizeIrregular | 82.6 X 179.9 Ft |
| SizeTotalText | 82.6 X 179.9 Ft |
Rooms
| Level | Type | Length | Width | Dimensions |
|---|---|---|---|---|
| Second Level | Bedroom 5 | 5.73 m | 3.62 m | 5.73 m x 3.62 m |
| Second Level | Primary Bedroom | 6.22 m | 4.95 m | 6.22 m x 4.95 m |
| Second Level | Bedroom 2 | 4.85 m | 3.93 m | 4.85 m x 3.93 m |
| Second Level | Bedroom 3 | 4.96 m | 3.6 m | 4.96 m x 3.6 m |
| Second Level | Bedroom 4 | 4.93 m | 3.6 m | 4.93 m x 3.6 m |
| Basement | Bedroom | 4.71 m | 4.42 m | 4.71 m x 4.42 m |
| Ground Level | Living Room | 4.25 m | 3.97 m | 4.25 m x 3.97 m |
| Ground Level | Dining Room | 4.47 m | 3.97 m | 4.47 m x 3.97 m |
| Ground Level | Family Room | 4.96 m | 5.05 m | 4.96 m x 5.05 m |
| Ground Level | Office | 4.3 m | 3.6 m | 4.3 m x 3.6 m |
| Ground Level | Kitchen | 5.11 m | 4.56 m | 5.11 m x 4.56 m |
| Ground Level | Eating Area | 6.53 m | 4.35 m | 6.53 m x 4.35 m |
https://www.realtor.ca/real-estate/28821751/177-duncan-road-richmond-hill-langstaff-langstaff
Frank Wang
Salesperson
7030 Woodbine Ave #905
Markham, Ontario L3R 6G2

