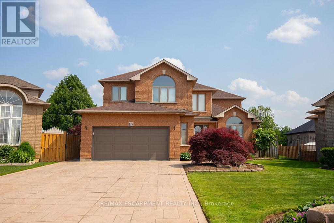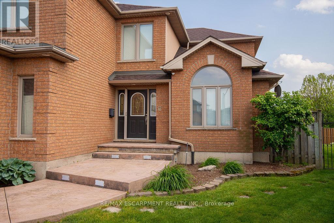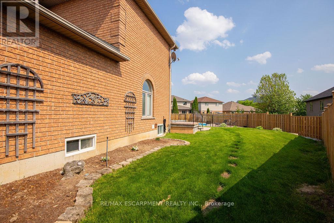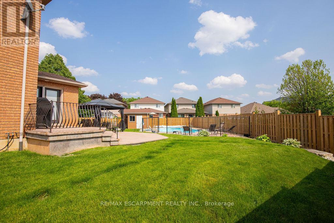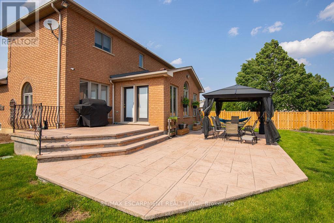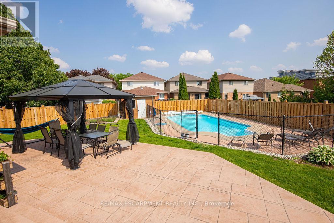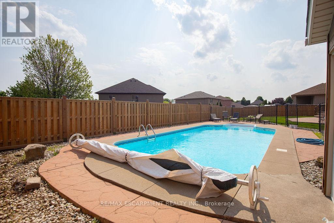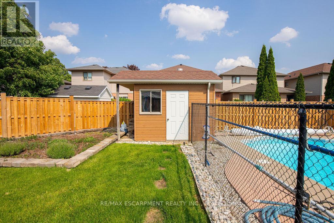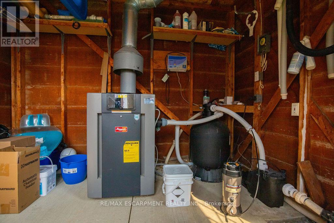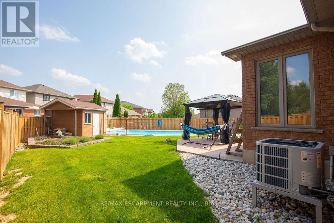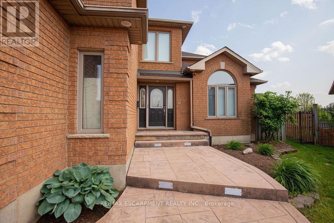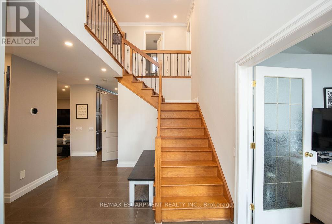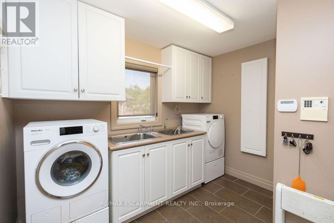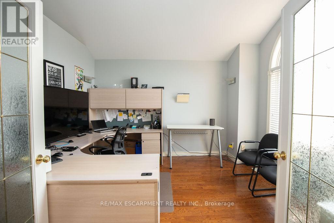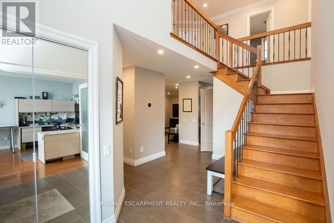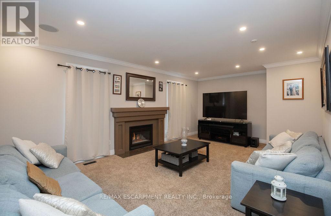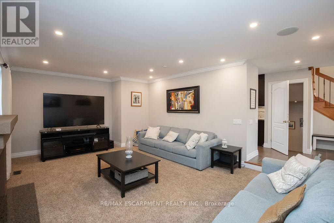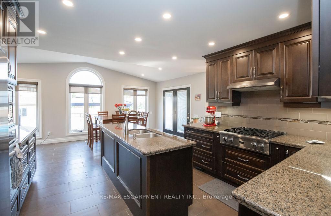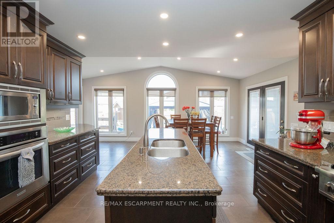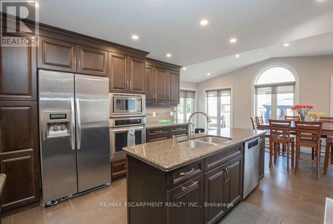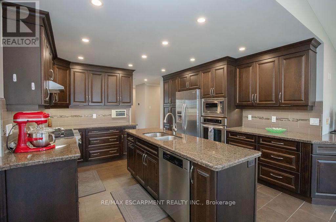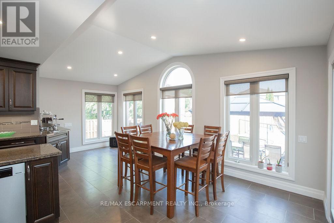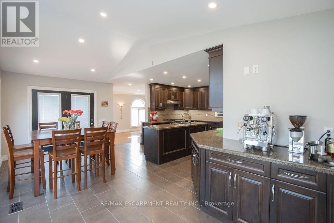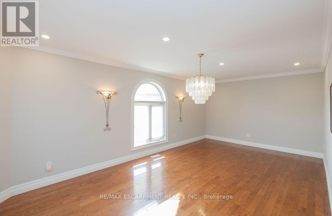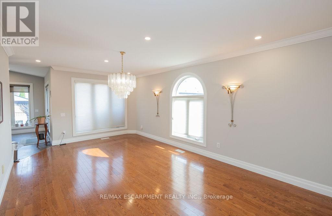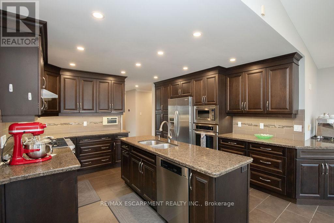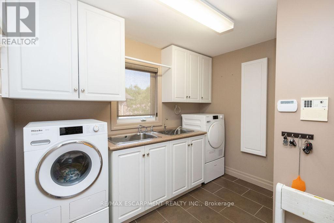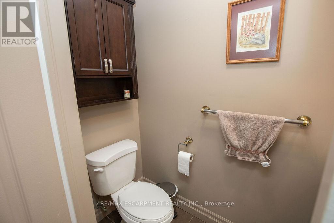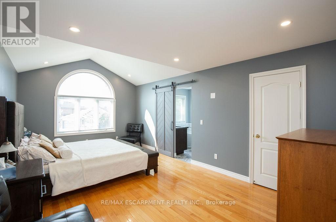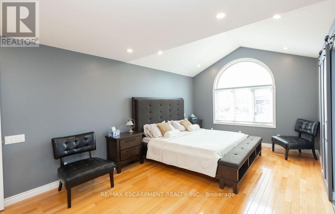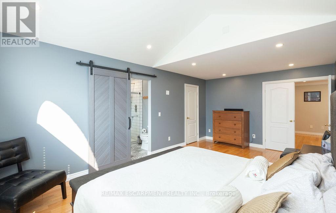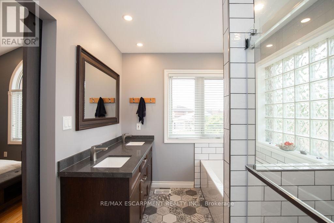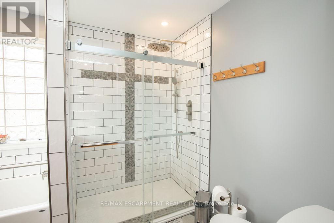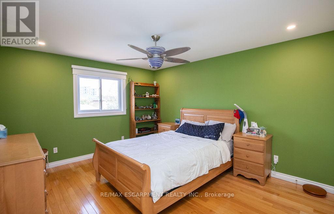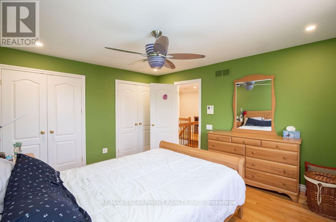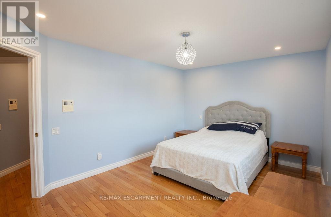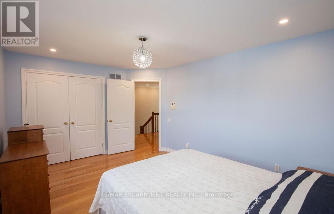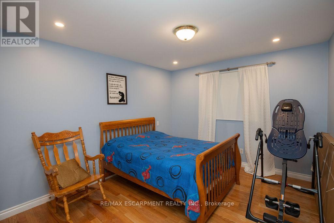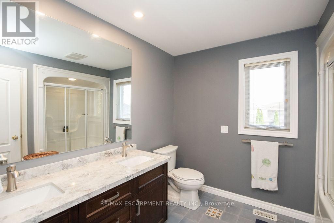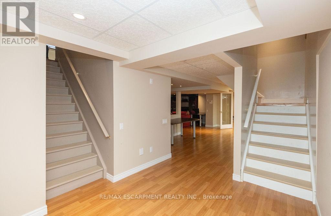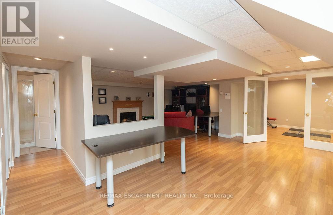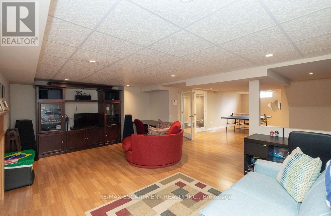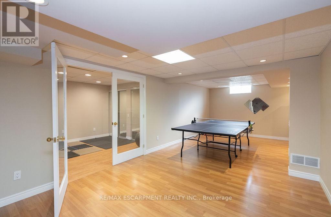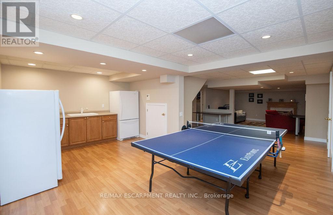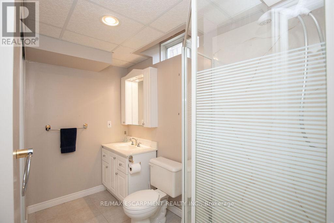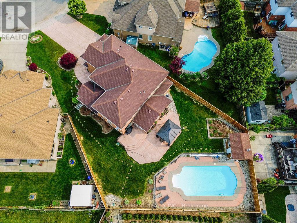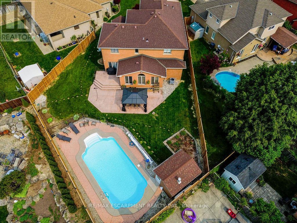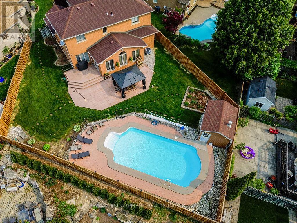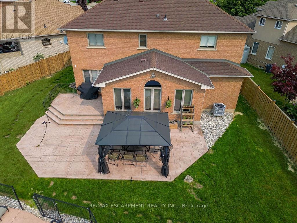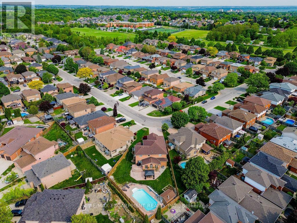177 Claudette Gate Hamilton, Ontario L9B 2J9
$1,325,000
Welcome to 177 Claudette Gate. This well designed home offers generous living spaces bathed in natural light from large windows throughout. Hardwood floors add warmth & elegance, and a cozy fireplace in the family room is perfect on a cool night. The kitchen is designed with functionality & style, featuring modern appliances, ample counter space and French doors heading to an expansive backyard with an in ground heated pooled. Perfect for bbq's and family gatherings. Upstairs features 4 large bedrooms with the primary suite offering a private retreat with a spa-like ensuite and walk-in closet. Downstairs is complete with an in-law suite offering an additional 1393 sq ft of living space. (id:60365)
Property Details
| MLS® Number | X12206849 |
| Property Type | Single Family |
| Community Name | Falkirk |
| AmenitiesNearBy | Park, Place Of Worship, Public Transit, Schools |
| EquipmentType | None |
| ParkingSpaceTotal | 8 |
| PoolType | Inground Pool, Outdoor Pool |
| RentalEquipmentType | None |
| Structure | Deck, Patio(s) |
Building
| BathroomTotal | 4 |
| BedroomsAboveGround | 4 |
| BedroomsBelowGround | 1 |
| BedroomsTotal | 5 |
| Age | 16 To 30 Years |
| Amenities | Fireplace(s) |
| Appliances | Garage Door Opener Remote(s), Central Vacuum, Water Heater - Tankless, Water Heater, Water Meter, Dishwasher, Dryer, Stove, Washer, Two Refrigerators |
| BasementDevelopment | Finished |
| BasementFeatures | Walk-up |
| BasementType | N/a (finished), N/a |
| ConstructionStyleAttachment | Detached |
| CoolingType | Central Air Conditioning |
| ExteriorFinish | Brick |
| FireProtection | Alarm System |
| FireplacePresent | Yes |
| FireplaceTotal | 2 |
| FlooringType | Tile, Hardwood |
| FoundationType | Poured Concrete |
| HalfBathTotal | 1 |
| HeatingFuel | Electric, Natural Gas |
| HeatingType | Heat Pump, Not Known |
| StoriesTotal | 2 |
| SizeInterior | 2500 - 3000 Sqft |
| Type | House |
| UtilityWater | Municipal Water |
Parking
| Attached Garage | |
| Garage |
Land
| Acreage | No |
| LandAmenities | Park, Place Of Worship, Public Transit, Schools |
| Sewer | Sanitary Sewer |
| SizeDepth | 138 Ft ,10 In |
| SizeFrontage | 32 Ft ,4 In |
| SizeIrregular | 32.4 X 138.9 Ft ; 139.17 Ft X 10.81ft X 10.81 Ft X 10.81 |
| SizeTotalText | 32.4 X 138.9 Ft ; 139.17 Ft X 10.81ft X 10.81 Ft X 10.81|under 1/2 Acre |
Rooms
| Level | Type | Length | Width | Dimensions |
|---|---|---|---|---|
| Second Level | Bathroom | Measurements not available | ||
| Second Level | Bathroom | Measurements not available | ||
| Second Level | Primary Bedroom | 3.53 m | 5.95 m | 3.53 m x 5.95 m |
| Second Level | Bedroom | 3.6 m | 3.22 m | 3.6 m x 3.22 m |
| Second Level | Bedroom | 4.53 m | 3.27 m | 4.53 m x 3.27 m |
| Second Level | Bedroom | 3.63 m | 4.26 m | 3.63 m x 4.26 m |
| Basement | Kitchen | 3.44 m | 5.7 m | 3.44 m x 5.7 m |
| Basement | Recreational, Games Room | 8.19 m | 6.28 m | 8.19 m x 6.28 m |
| Basement | Bedroom | 4.84 m | 3 m | 4.84 m x 3 m |
| Basement | Bathroom | Measurements not available | ||
| Basement | Utility Room | 3.44 m | 3.86 m | 3.44 m x 3.86 m |
| Main Level | Kitchen | 6 m | 6.64 m | 6 m x 6.64 m |
| Main Level | Dining Room | 3.44 m | 5.99 m | 3.44 m x 5.99 m |
| Main Level | Family Room | 4.6 m | 6.35 m | 4.6 m x 6.35 m |
| Main Level | Office | 3.44 m | 3.71 m | 3.44 m x 3.71 m |
| Main Level | Bathroom | Measurements not available | ||
| Main Level | Laundry Room | Measurements not available |
https://www.realtor.ca/real-estate/28438992/177-claudette-gate-hamilton-falkirk-falkirk
Conrad Guy Zurini
Broker of Record
2180 Itabashi Way #4b
Burlington, Ontario L7M 5A5

