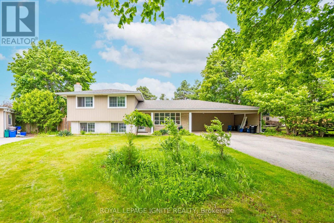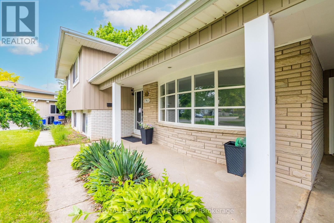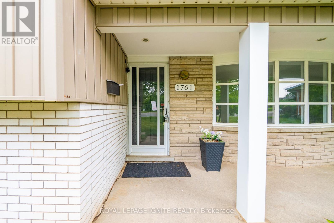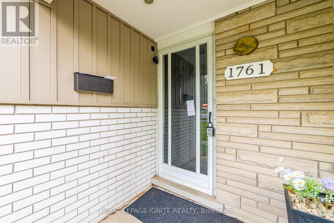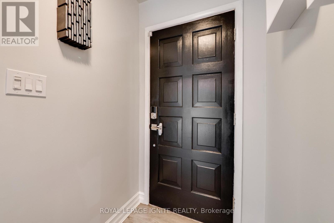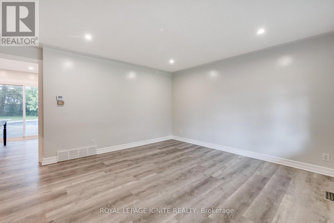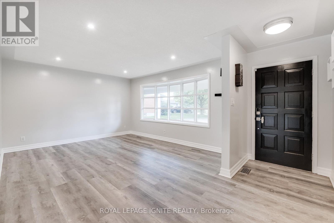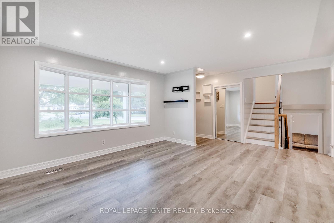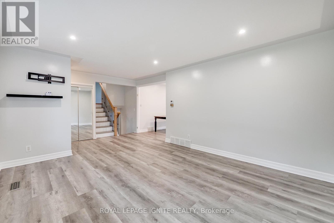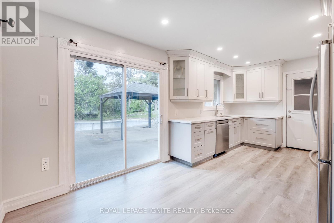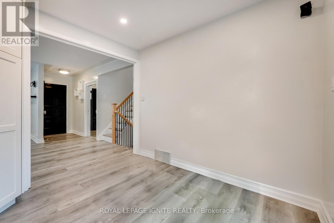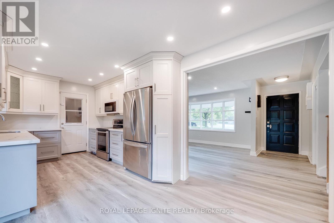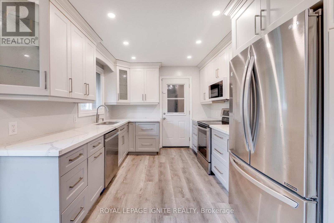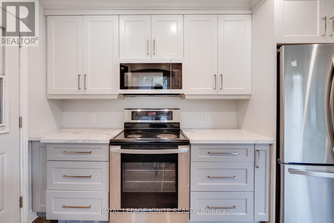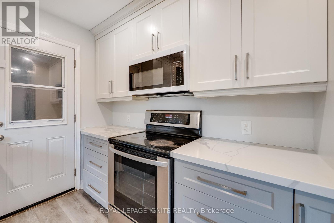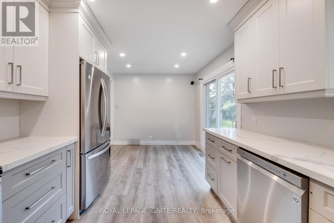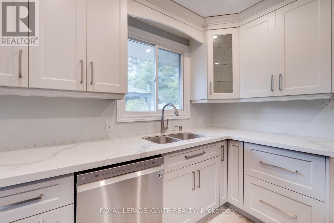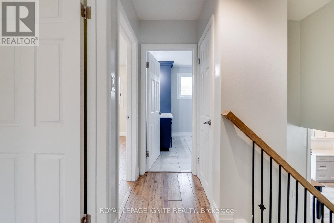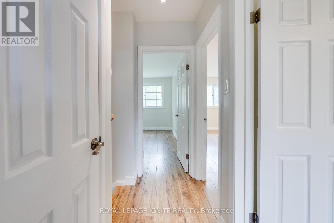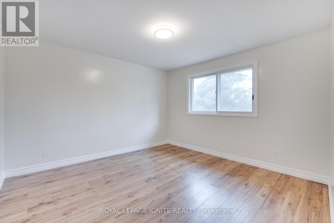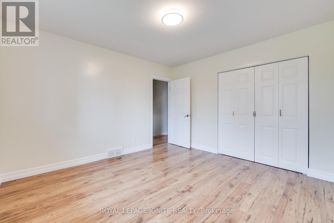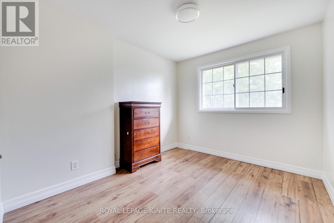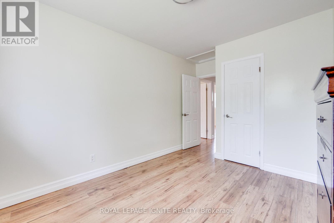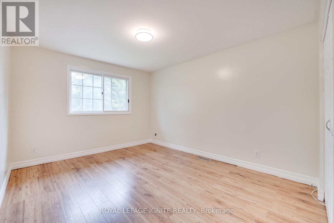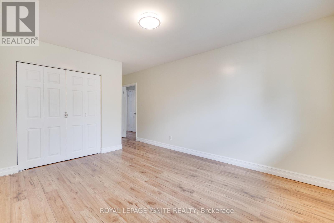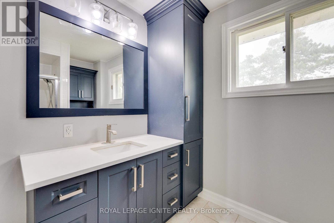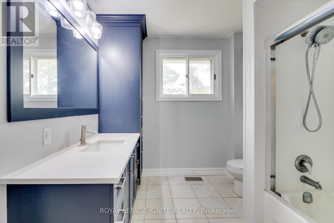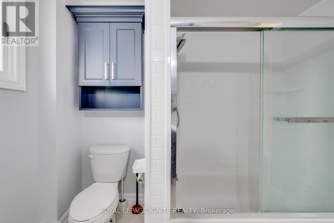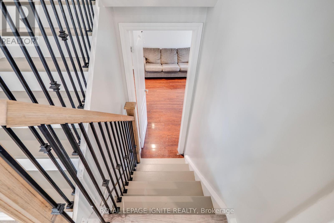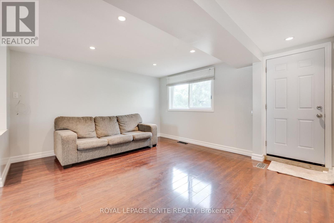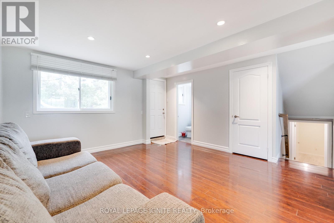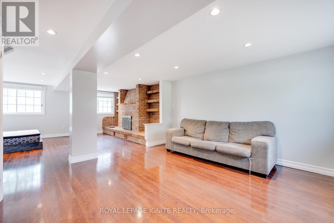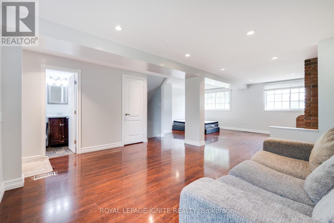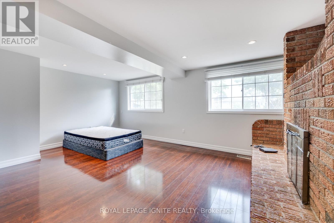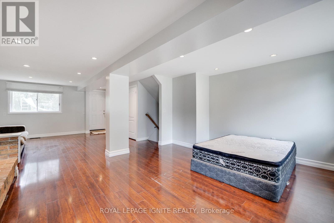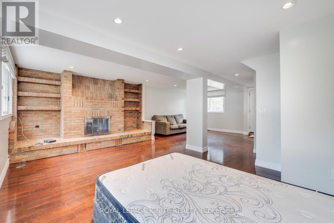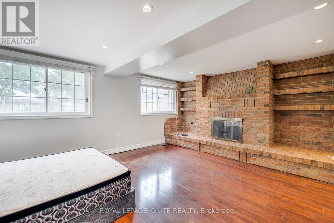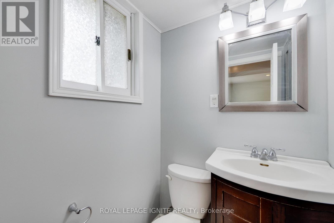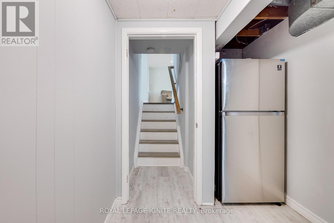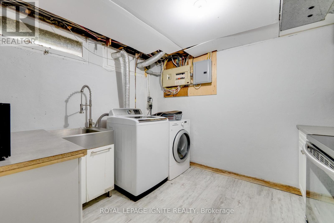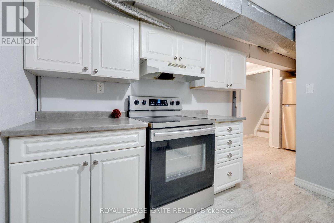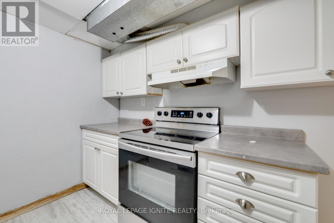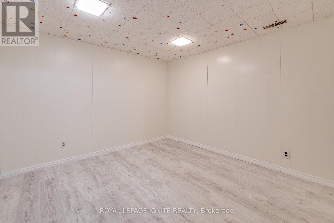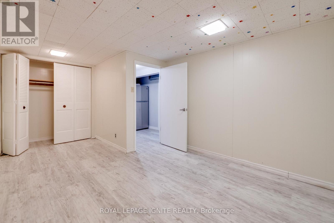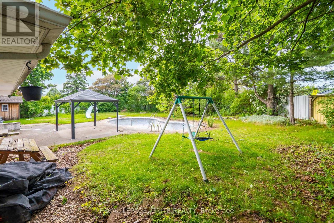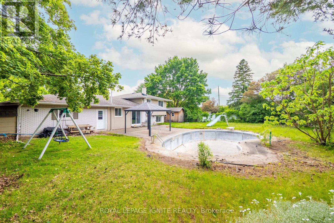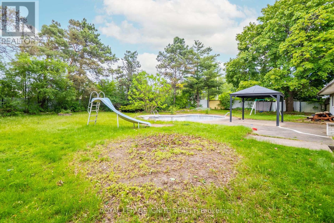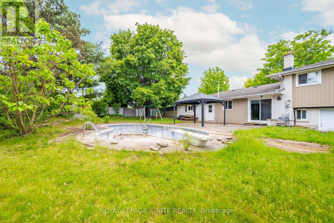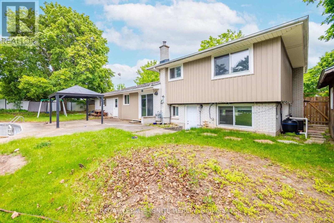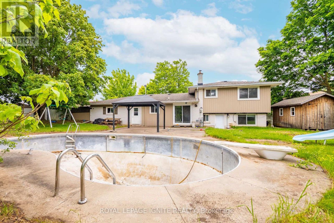1761 Daleview Crescent Cambridge, Ontario N3H 4R4
$799,900
Welcome to 1761 Daleview Cres!!! Biggest Pie Shaped Lot on the quiet Street!!! Tastefully renovated, freshly painted, beautiful wooden front door takes you to the immaculate living room filled with natural light flowing in from large window; an elegant kitchen features quartz counters, stainless steel appliances, breakfast area and over the Range Microwave. Take Advantage Of Its Income Potential With A Finished Basement Featuring A Separate Entrance, An Additional Bedroom, the recreation room offers an excellent entertainment space, with large above-grade windows. The huge backyard is a private retreat, with an inground pool (as is) and gazebo to relax in, dine under, or entertain with! Enjoy the convenient location, only a minutes away from parks, public schools, shopping Mall, Hwy 401 and more. Extra deep lot offers a large driveway to accommodate at least 8 cars along with a big carport. Additional home features include hardwood floors, LED pot lights, wrought iron spindles. (id:60365)
Property Details
| MLS® Number | X12378953 |
| Property Type | Single Family |
| EquipmentType | Water Heater, Water Softener |
| Features | Irregular Lot Size, Carpet Free |
| ParkingSpaceTotal | 10 |
| PoolType | Inground Pool |
| RentalEquipmentType | Water Heater, Water Softener |
Building
| BathroomTotal | 2 |
| BedroomsAboveGround | 3 |
| BedroomsBelowGround | 1 |
| BedroomsTotal | 4 |
| Amenities | Fireplace(s) |
| BasementFeatures | Separate Entrance |
| BasementType | N/a |
| ConstructionStyleAttachment | Detached |
| ConstructionStyleSplitLevel | Sidesplit |
| CoolingType | Central Air Conditioning |
| ExteriorFinish | Brick, Vinyl Siding |
| FireplacePresent | Yes |
| FireplaceTotal | 1 |
| FlooringType | Hardwood, Laminate |
| FoundationType | Concrete |
| HalfBathTotal | 1 |
| HeatingFuel | Natural Gas |
| HeatingType | Forced Air |
| SizeInterior | 1100 - 1500 Sqft |
| Type | House |
| UtilityWater | Municipal Water |
Parking
| Carport | |
| No Garage |
Land
| Acreage | No |
| Sewer | Sanitary Sewer |
| SizeDepth | 139 Ft ,1 In |
| SizeFrontage | 41 Ft |
| SizeIrregular | 41 X 139.1 Ft ; 91.45ftx75.02ftx139.57ftx4(10.35ft)x118 |
| SizeTotalText | 41 X 139.1 Ft ; 91.45ftx75.02ftx139.57ftx4(10.35ft)x118|under 1/2 Acre |
| ZoningDescription | Residential |
Rooms
| Level | Type | Length | Width | Dimensions |
|---|---|---|---|---|
| Basement | Bedroom | 3.7 m | 3.25 m | 3.7 m x 3.25 m |
| Basement | Laundry Room | Measurements not available | ||
| Lower Level | Family Room | 4.55 m | 4.1 m | 4.55 m x 4.1 m |
| Lower Level | Recreational, Games Room | 4.25 m | 4.1 m | 4.25 m x 4.1 m |
| Main Level | Living Room | 5.5 m | 3.9 m | 5.5 m x 3.9 m |
| Main Level | Kitchen | 3.95 m | 3 m | 3.95 m x 3 m |
| Upper Level | Primary Bedroom | 4.02 m | 3.55 m | 4.02 m x 3.55 m |
| Upper Level | Bedroom 2 | 3.4 m | 2.79 m | 3.4 m x 2.79 m |
| Upper Level | Bedroom 3 | 3.4 m | 2.79 m | 3.4 m x 2.79 m |
https://www.realtor.ca/real-estate/28809487/1761-daleview-crescent-cambridge
Renu K. Dhir
Salesperson
2980 Drew Rd #219a
Mississauga, Ontario L4T 0A7

