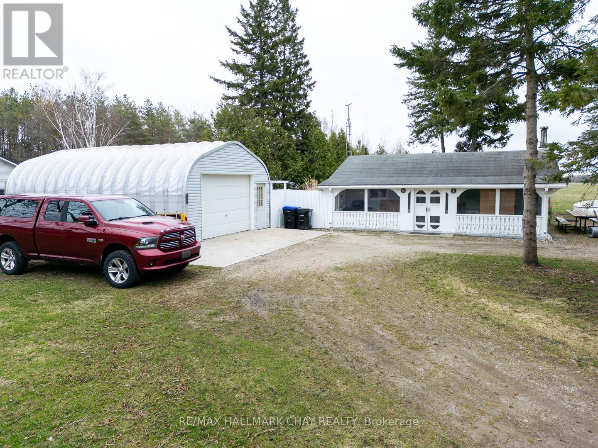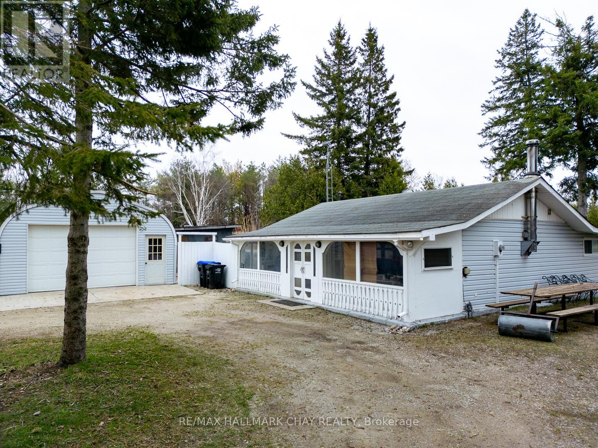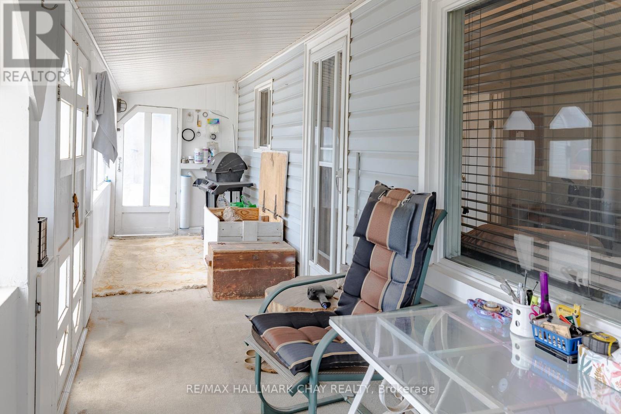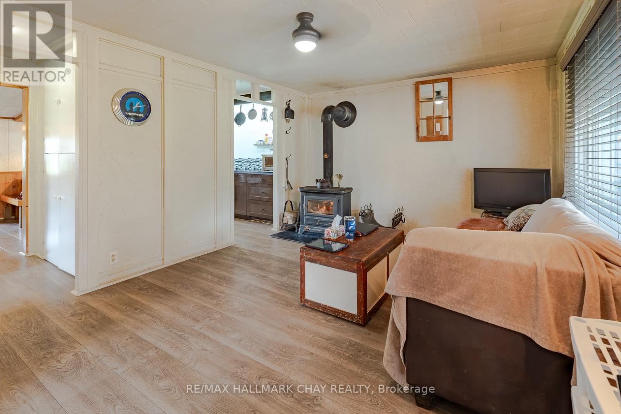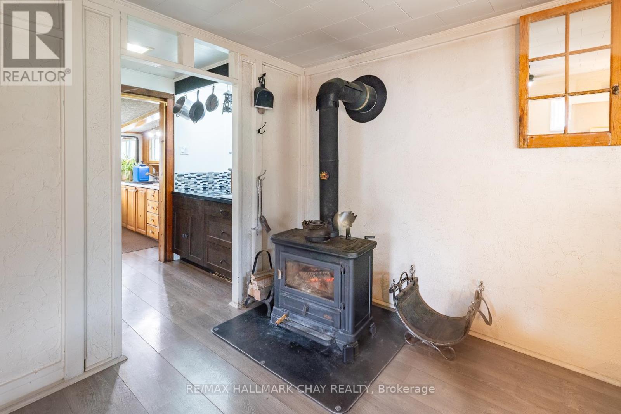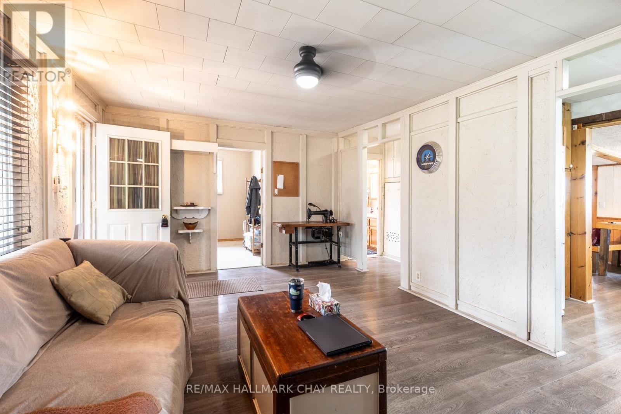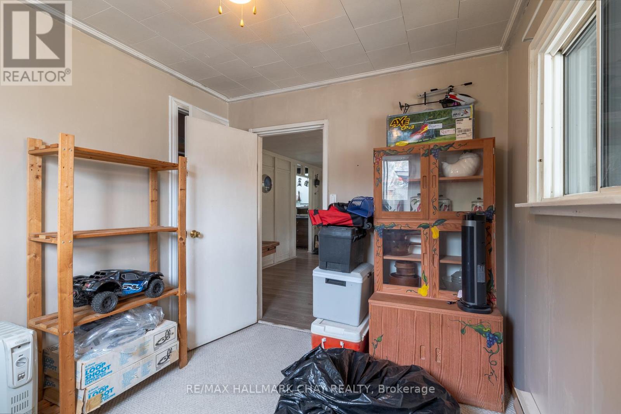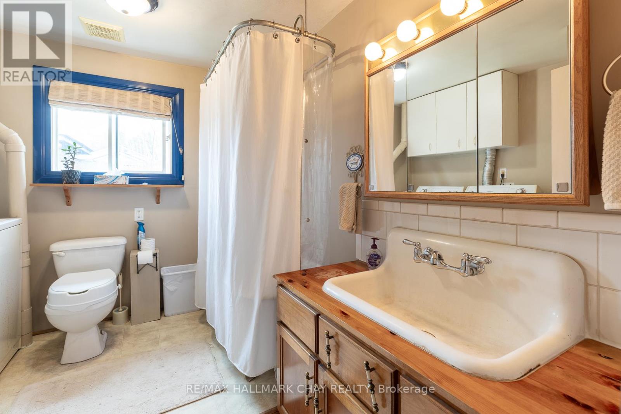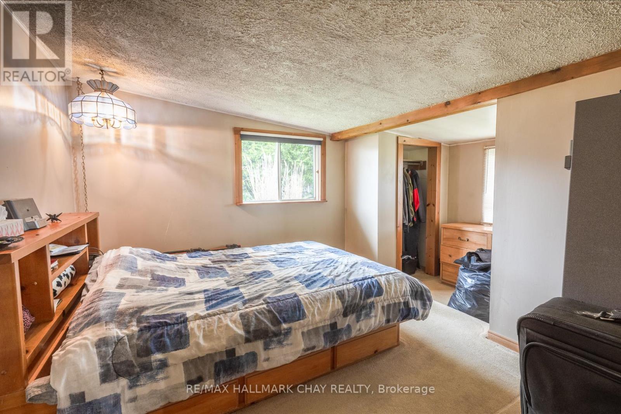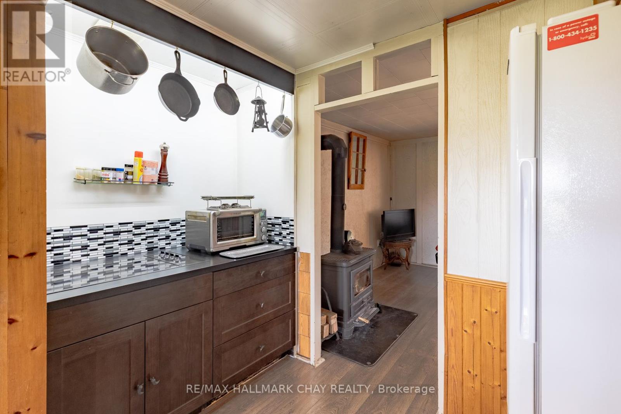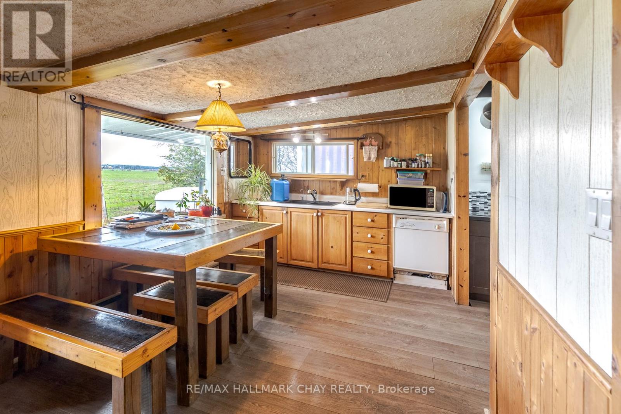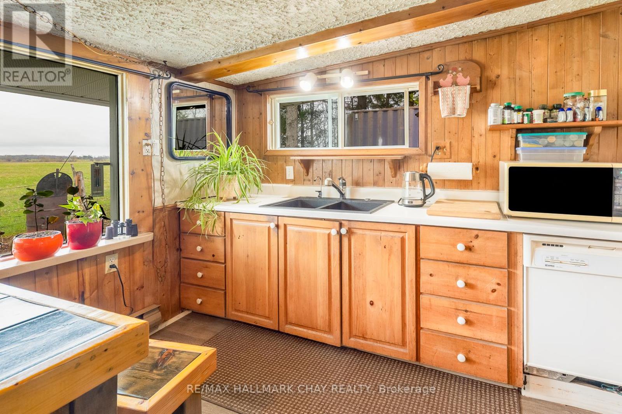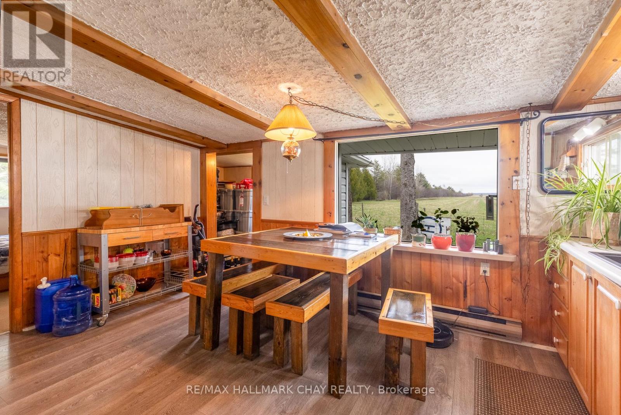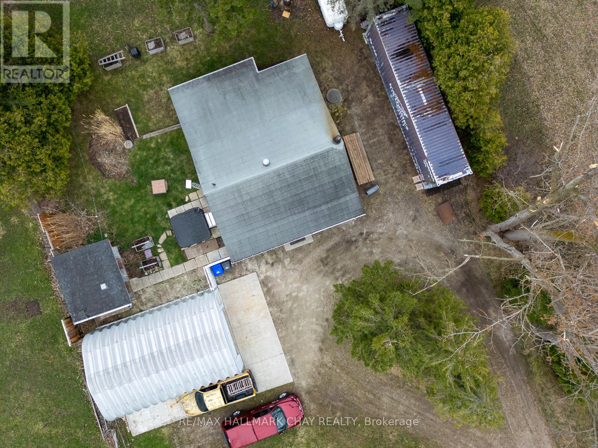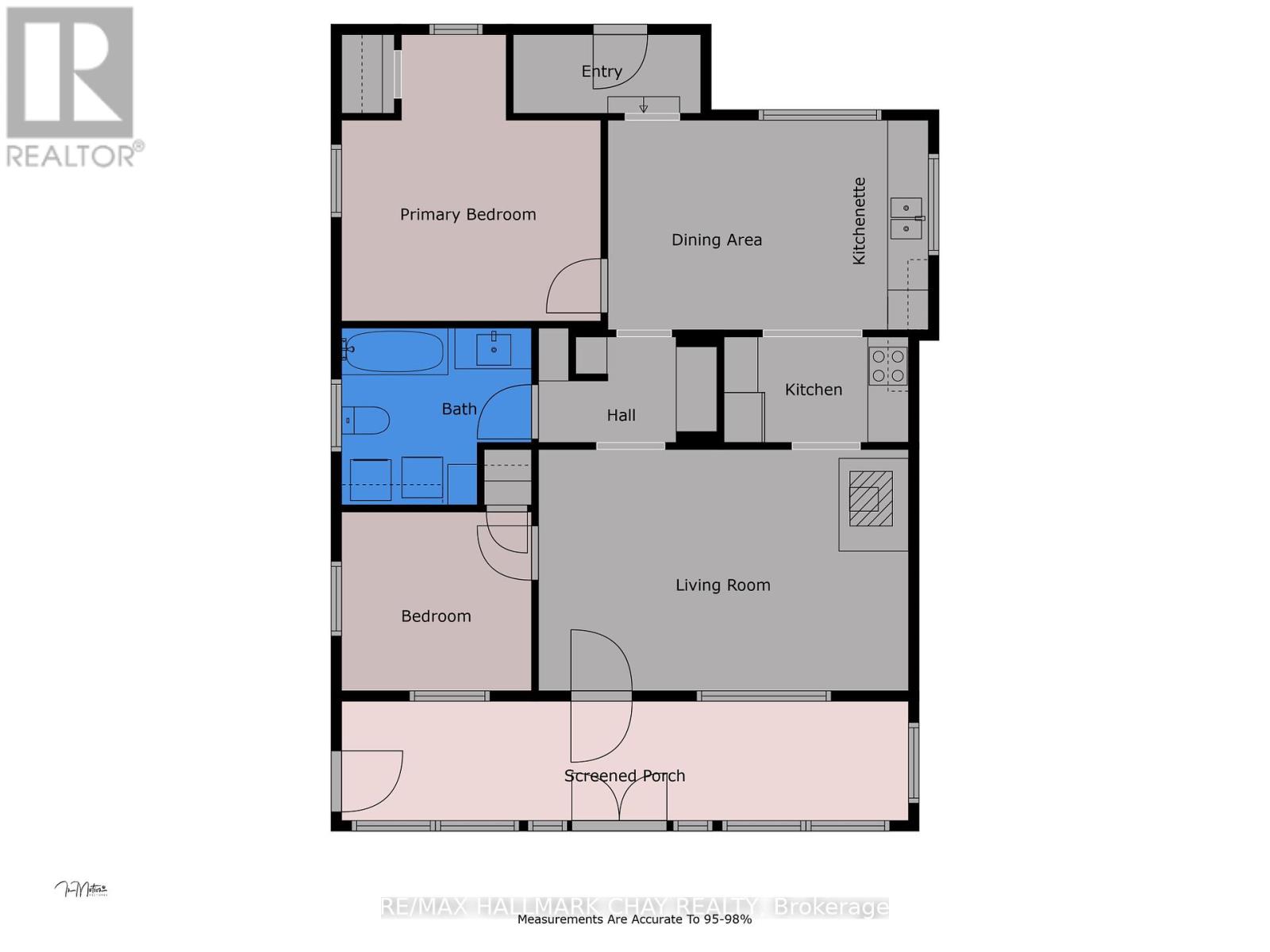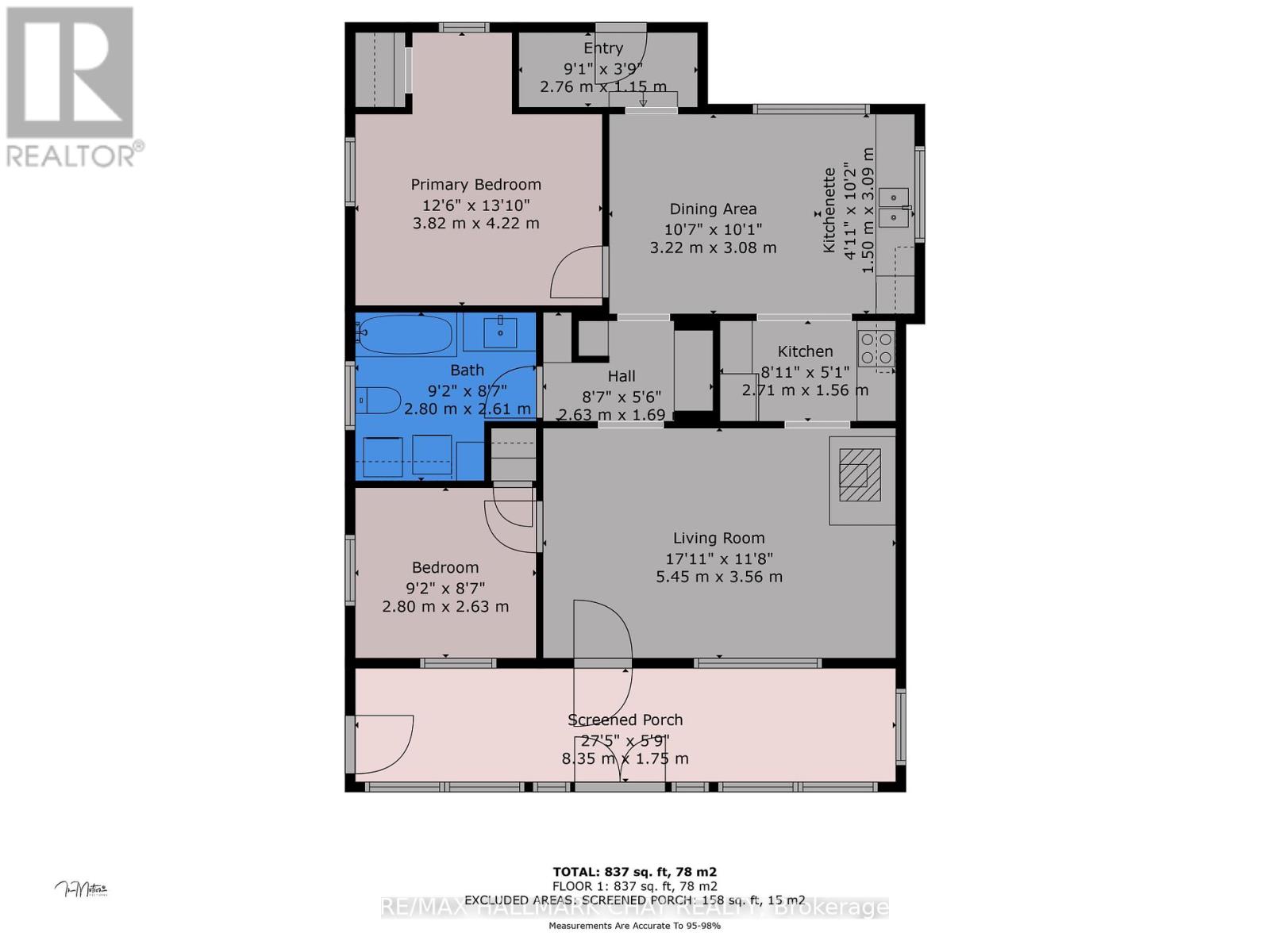1761 County Road 92 Road Springwater, Ontario L0L 1P0
$549,900
Attention Investors, First Time Home Buyers, and Flippers! Simple living in the Country - this is your Chance to Escape to Privacy and Peaceful Surroundings! This Bungalow features 2 Bedrooms, 1 Bath, Open Kitchen and Dining area with lovely Views, and large Family Room with cozy Woodstove. Bonus Hot Tub, 11' x 12' Firewood Shed with hydro, and a dreamy 20' x 30' Garage/Shop to store all of the Toys. With some sweat equity, and Vision, the Value is evident. Short drive to the wonderful community of Elmvale, with Wasaga Beach minutes away. Great neighbours round out your reason to call your REALTOR to book a showing today! Property is being sold "As Is". (id:60365)
Property Details
| MLS® Number | S12126882 |
| Property Type | Single Family |
| Community Name | Rural Springwater |
| Features | Level Lot, Flat Site |
| ParkingSpaceTotal | 7 |
| Structure | Porch, Shed |
Building
| BathroomTotal | 1 |
| BedroomsAboveGround | 2 |
| BedroomsTotal | 2 |
| Age | 51 To 99 Years |
| Appliances | Hot Tub, Range, Water Heater, Dryer, Stove, Washer, Refrigerator |
| ArchitecturalStyle | Bungalow |
| ConstructionStyleAttachment | Detached |
| ExteriorFinish | Vinyl Siding |
| FireplacePresent | Yes |
| FireplaceTotal | 1 |
| FireplaceType | Woodstove |
| Fixture | Tv Antenna |
| FlooringType | Laminate, Carpeted, Vinyl |
| FoundationType | Slab |
| HeatingFuel | Electric |
| HeatingType | Baseboard Heaters |
| StoriesTotal | 1 |
| SizeInterior | 700 - 1100 Sqft |
| Type | House |
| UtilityWater | Dug Well |
Parking
| Detached Garage | |
| Garage |
Land
| Acreage | No |
| FenceType | Fenced Yard |
| Sewer | Septic System |
| SizeDepth | 200 Ft |
| SizeFrontage | 100 Ft |
| SizeIrregular | 100 X 200 Ft |
| SizeTotalText | 100 X 200 Ft|under 1/2 Acre |
| ZoningDescription | A1 |
Rooms
| Level | Type | Length | Width | Dimensions |
|---|---|---|---|---|
| Main Level | Living Room | 5.45 m | 3.56 m | 5.45 m x 3.56 m |
| Main Level | Bedroom 2 | 2.8 m | 2.63 m | 2.8 m x 2.63 m |
| Main Level | Bathroom | 2.8 m | 2.61 m | 2.8 m x 2.61 m |
| Main Level | Kitchen | 2.71 m | 1.56 m | 2.71 m x 1.56 m |
| Main Level | Kitchen | 1.5 m | 3.09 m | 1.5 m x 3.09 m |
| Main Level | Dining Room | 3.22 m | 3.08 m | 3.22 m x 3.08 m |
| Main Level | Primary Bedroom | 3.82 m | 4.22 m | 3.82 m x 4.22 m |
| Main Level | Sunroom | 8.35 m | 1.75 m | 8.35 m x 1.75 m |
Utilities
| Electricity | Installed |
https://www.realtor.ca/real-estate/28265977/1761-county-road-92-road-springwater-rural-springwater
Candi Grant
Salesperson
218 Bayfield St, 100078 & 100431
Barrie, Ontario L4M 3B6

