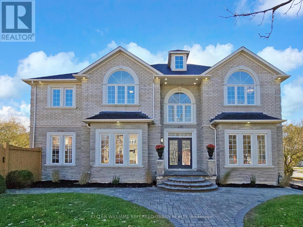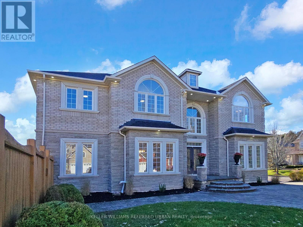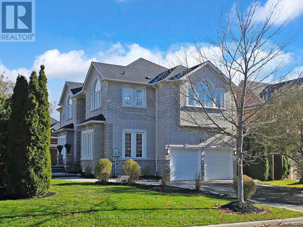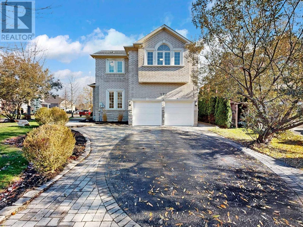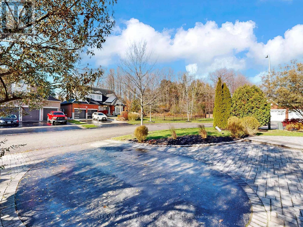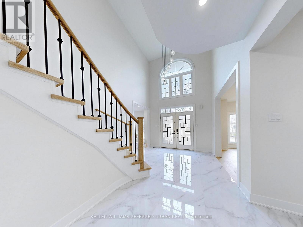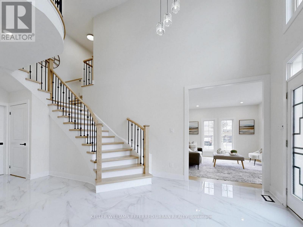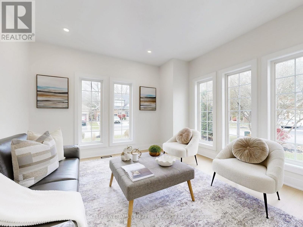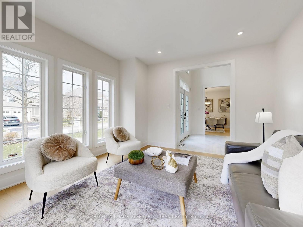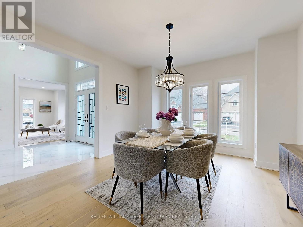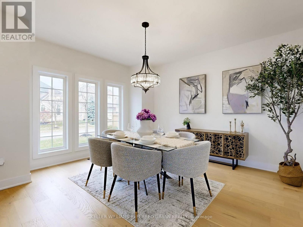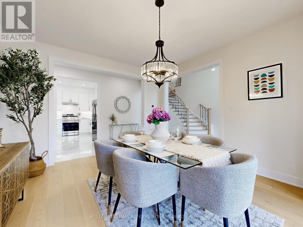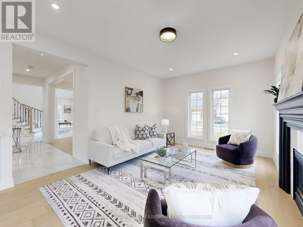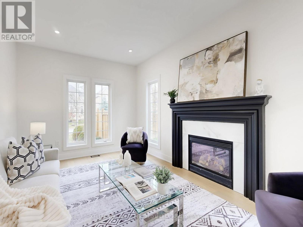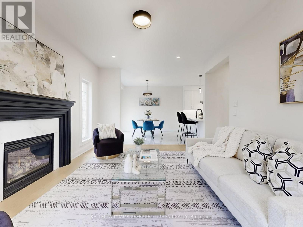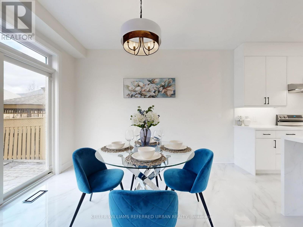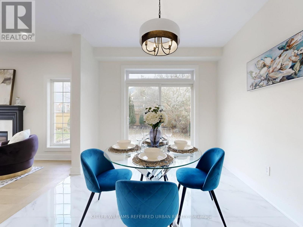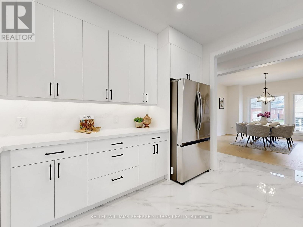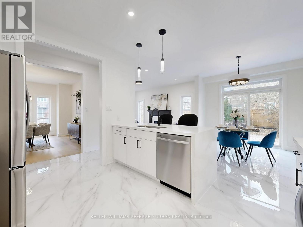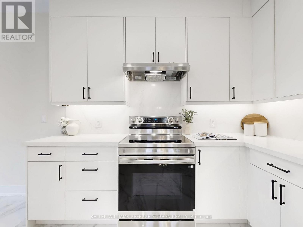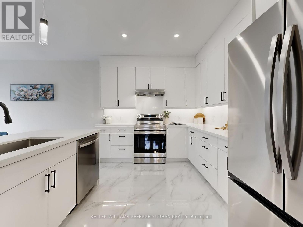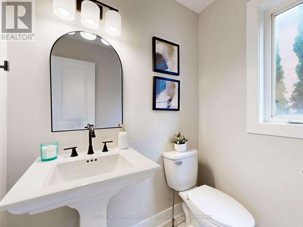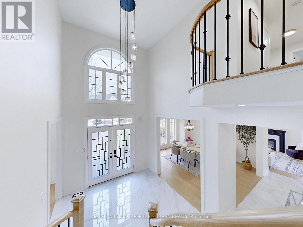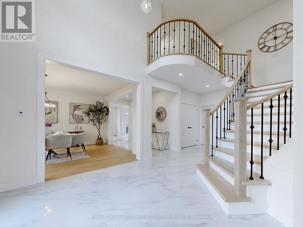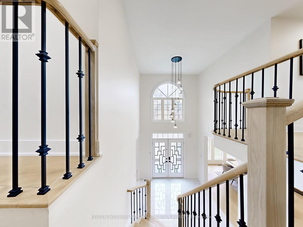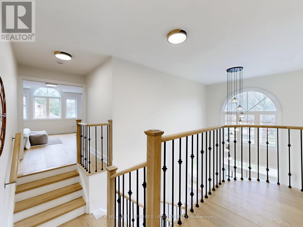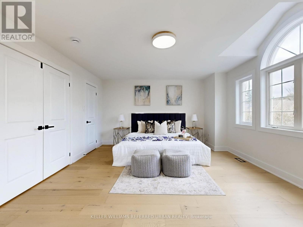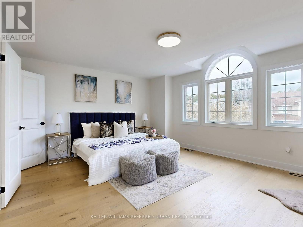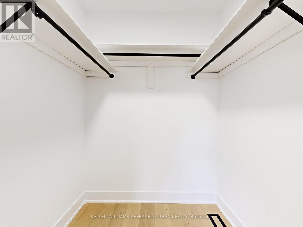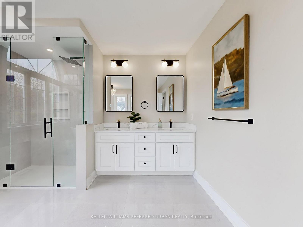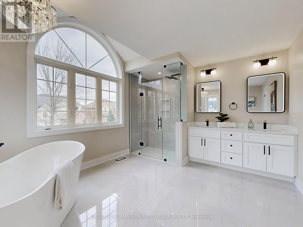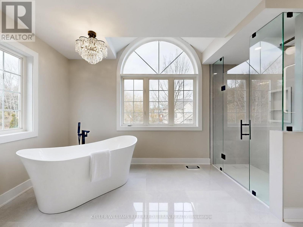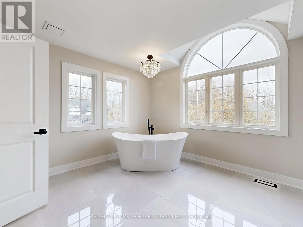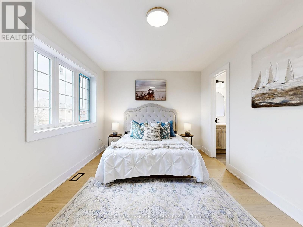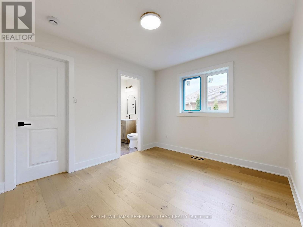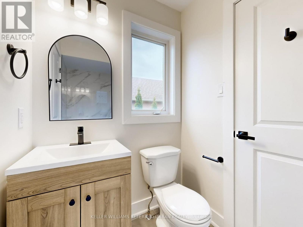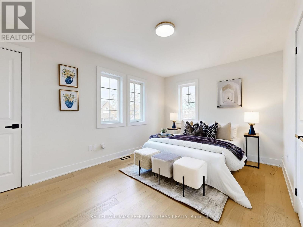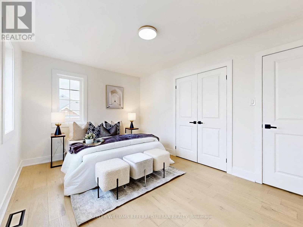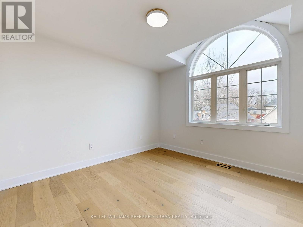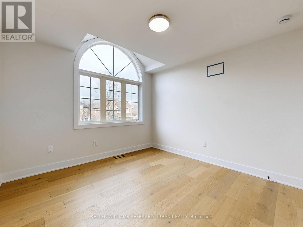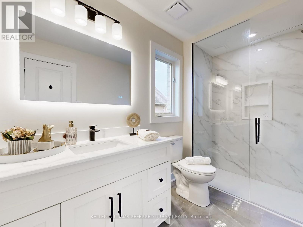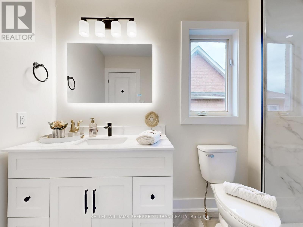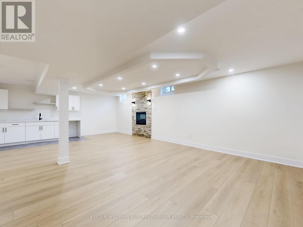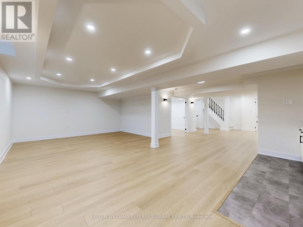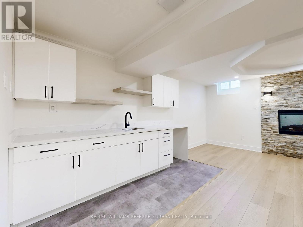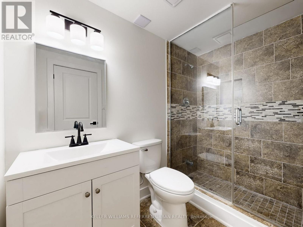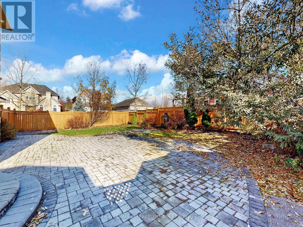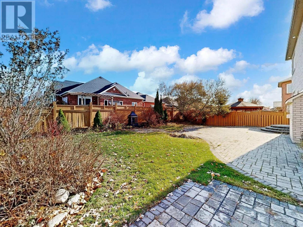176 Tormina Boulevard Whitby, Ontario L3R 3R5
$1,549,000
Exquisite Fully Renovated 3000+ Sq Ft Custom Home - Luxury & Craftsmanship. Discover Unparalleled Luxury in this Fully Renovated 5-Bedroom, 5-Bathroom Custom Home, Meticulously Upgraded W/Over $250K in Premium Finishes & 1-Year Workmanship Warranty. Every Detail Thoughtfully Designed for Style, Comfort & Lasting Quality. Step onto Large-Format Porcelain Tiles, 3/4 Engineered Oak Hardwood & Durable 15mm Waterproof Laminate in the Basement. All New Doors, Frames, Baseboards & Casings W/Modern Hardware Create a Seamless, Sophisticated Flow. Refinished Stairs With New Oak Treads & Sleek Metal Pickets. The Chef-Inspired Kitchen Features New Stainless Steel Appliances, 3/4 PET-Finish Soft Close Cabinetry, Motion-Activated Hands-Free Faucet & Large Single-Basin Sink. Bathrooms are Fully Upgraded W/New Toilets, Illuminated Mirrors, Vanities, Tubs, Curbless Shower Pans & Elegant Glass Doors. Enjoy a New 100,000 BTU Dual-Stage Twin-Filter Armstrong Furnace (25-Year Warranty), New Insulated Garage Doors w/Keyed/Keyless Entry, Custom Flush Wall Vents &Floor Registers. All-New LED Lighting-Including Pot Lights, Flush Mounts, Chandeliers & Programmable Exterior Lights. Abundance of Natural Light Floods The Home Through New Windows & Sliding Patio Door. The 5-Year New Roof, Inspected by CD Roofing, Provides Peace Of Mind. Landscaping Includes: Fully Winterized 12-Zone Irrigation System, Refreshed Perimeter Fence W/New Gates & Professionally Leveled & Secured Steps and Stones-Perfect for Year-Round Outdoor Enjoyment. Truly A Move-In Ready Luxury Home: Thoughtfully Upgraded & Masterfully Crafted, This Home Blends High-End Finishes, Meticulous Workmanship & Practical Upgrades To Create A Turnkey Sanctuary With Unmatched Style, Comfort & Peace Of Mind. (id:60365)
Property Details
| MLS® Number | E12554210 |
| Property Type | Single Family |
| Community Name | Taunton North |
| AmenitiesNearBy | Park, Public Transit, Schools, Golf Nearby |
| EquipmentType | Water Heater |
| Features | Lighting, Carpet Free |
| ParkingSpaceTotal | 6 |
| RentalEquipmentType | Water Heater |
Building
| BathroomTotal | 5 |
| BedroomsAboveGround | 5 |
| BedroomsBelowGround | 2 |
| BedroomsTotal | 7 |
| Age | 16 To 30 Years |
| Amenities | Fireplace(s) |
| Appliances | Garage Door Opener Remote(s), Dishwasher, Dryer, Stove, Washer, Refrigerator |
| BasementDevelopment | Finished |
| BasementType | Full (finished) |
| ConstructionStyleAttachment | Detached |
| CoolingType | Central Air Conditioning |
| ExteriorFinish | Brick, Stone |
| FireplacePresent | Yes |
| FireplaceTotal | 2 |
| FlooringType | Hardwood, Laminate, Porcelain Tile |
| FoundationType | Concrete |
| HalfBathTotal | 1 |
| HeatingFuel | Natural Gas |
| HeatingType | Forced Air |
| StoriesTotal | 2 |
| SizeInterior | 3000 - 3500 Sqft |
| Type | House |
| UtilityWater | Municipal Water |
Parking
| Attached Garage | |
| Garage |
Land
| Acreage | No |
| LandAmenities | Park, Public Transit, Schools, Golf Nearby |
| LandscapeFeatures | Landscaped, Lawn Sprinkler |
| Sewer | Sanitary Sewer |
| SizeDepth | 114 Ft ,9 In |
| SizeFrontage | 60 Ft ,8 In |
| SizeIrregular | 60.7 X 114.8 Ft |
| SizeTotalText | 60.7 X 114.8 Ft|under 1/2 Acre |
Rooms
| Level | Type | Length | Width | Dimensions |
|---|---|---|---|---|
| Second Level | Bedroom 5 | 2.9591 m | 3.971 m | 2.9591 m x 3.971 m |
| Second Level | Primary Bedroom | 5.5118 m | 4.4196 m | 5.5118 m x 4.4196 m |
| Second Level | Bedroom 2 | 3.6576 m | 3.5814 m | 3.6576 m x 3.5814 m |
| Second Level | Bedroom 3 | 2.9337 m | 4.2545 m | 2.9337 m x 4.2545 m |
| Second Level | Bedroom 4 | 3.0099 m | 4.9752 m | 3.0099 m x 4.9752 m |
| Basement | Bedroom | Measurements not available | ||
| Basement | Office | Measurements not available | ||
| Basement | Great Room | Measurements not available | ||
| Basement | Kitchen | Measurements not available | ||
| Main Level | Living Room | 4.2291 m | 4.3434 m | 4.2291 m x 4.3434 m |
| Main Level | Dining Room | 4.2291 m | 4.14 m | 4.2291 m x 4.14 m |
| Main Level | Kitchen | 3.7795 m | 3.5662 m | 3.7795 m x 3.5662 m |
| Main Level | Eating Area | 3.0226 m | 3.3528 m | 3.0226 m x 3.3528 m |
| Main Level | Family Room | 5.1308 m | 3.6687 m | 5.1308 m x 3.6687 m |
| Main Level | Mud Room | 1.7018 m | 2.4892 m | 1.7018 m x 2.4892 m |
Utilities
| Cable | Available |
| Electricity | Available |
| Sewer | Available |
https://www.realtor.ca/real-estate/29113619/176-tormina-boulevard-whitby-taunton-north-taunton-north
Bill Hou
Salesperson
156 Duncan Mill Rd Unit 1
Toronto, Ontario M3B 3N2

