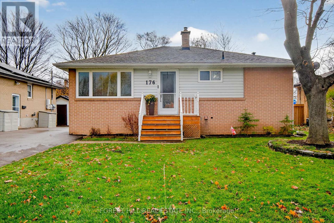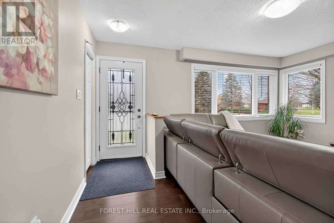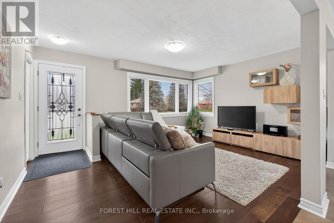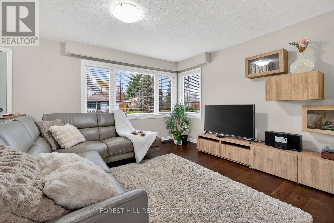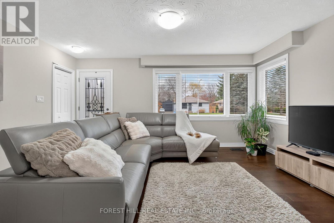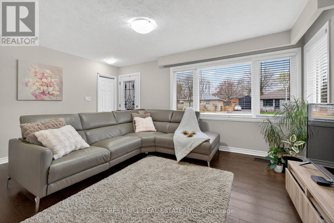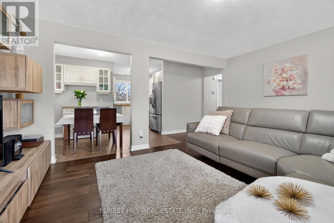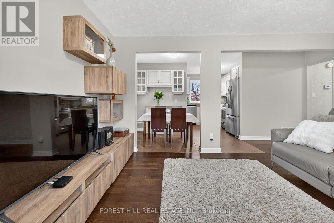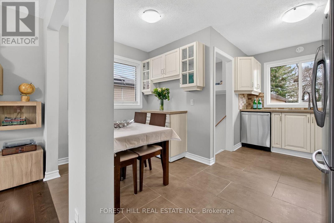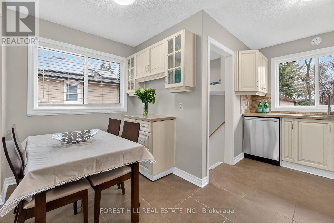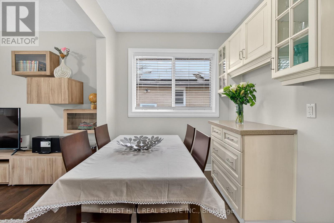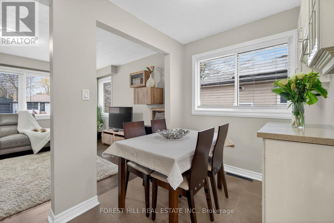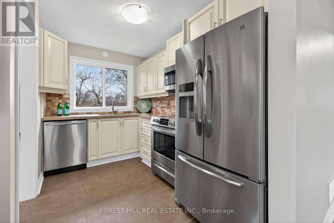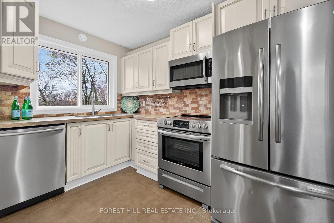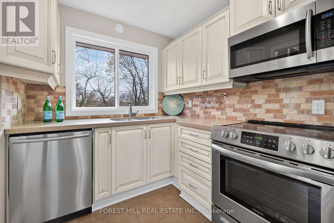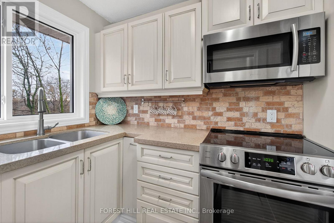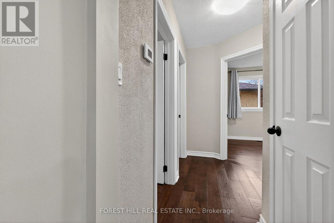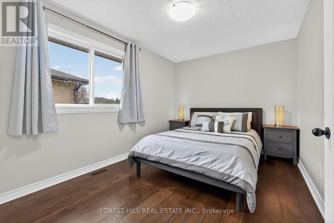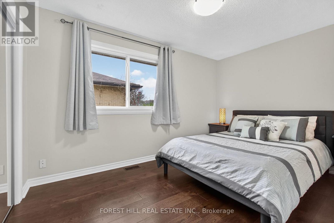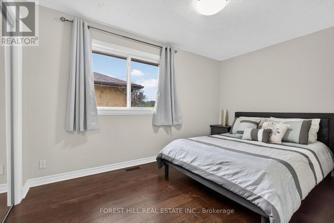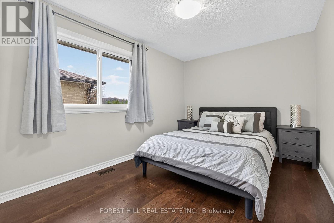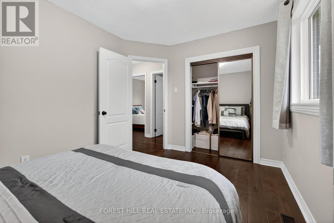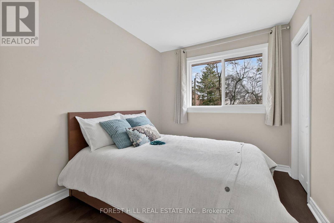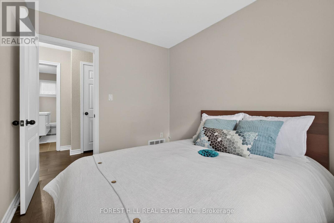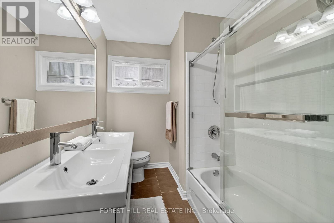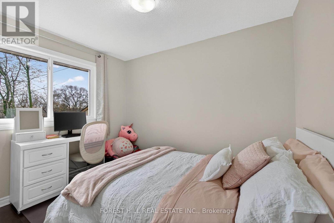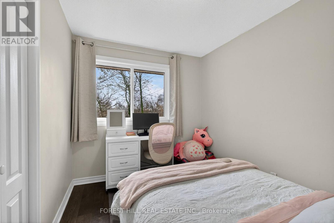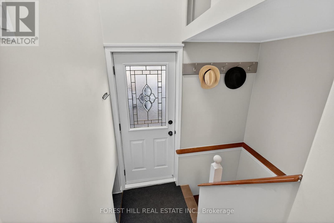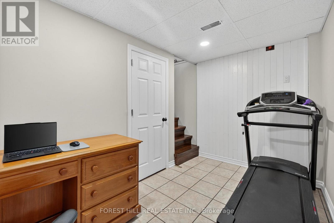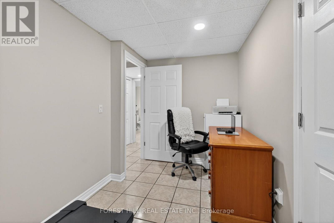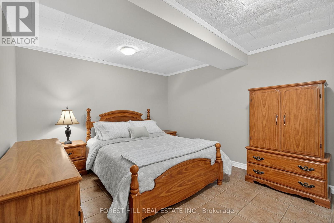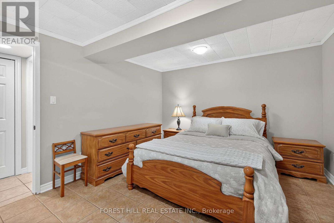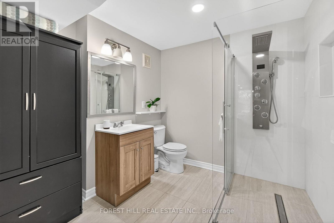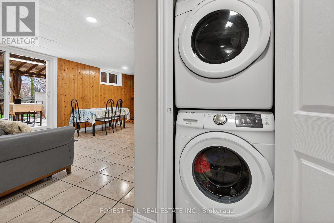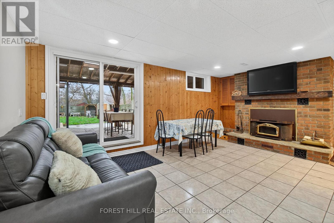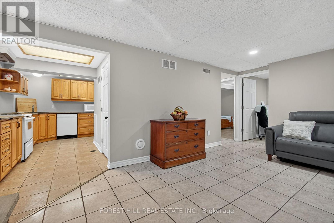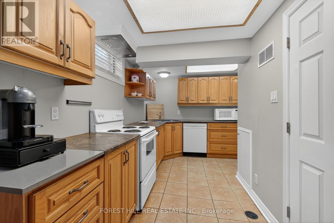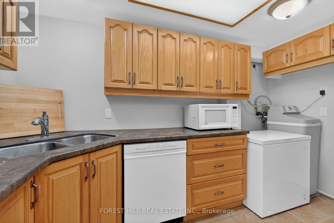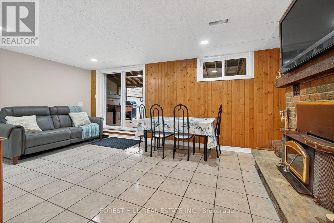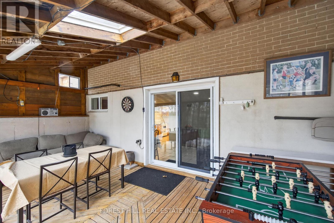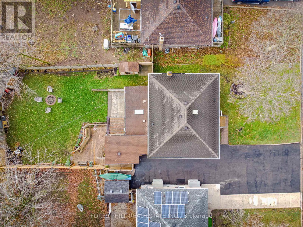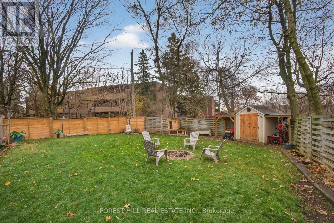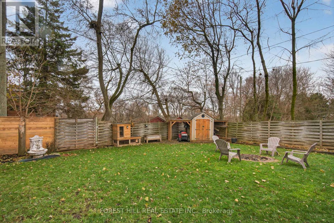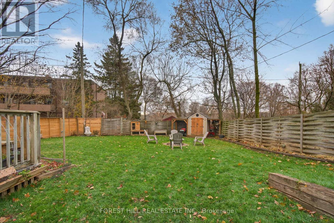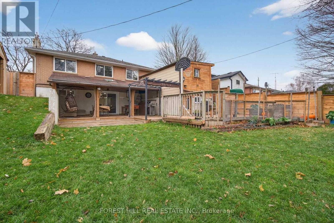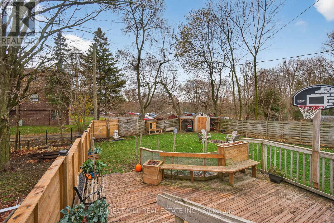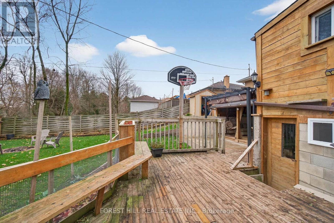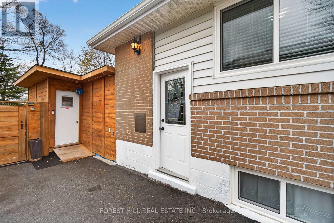176 Longfield Road Halton Hills, Ontario L7J 2K4
$879,222
Welcome home to 176 Longfield Road in the heart of Acton! This beautifully renovated 3+1 bedrooms and 2- full bathrooms bungalow offers a thoughtful blend of modern finishes, functional living space, and a warm, inviting atmosphere perfect for families, downsizers, or multi-generational living.Walk into an airy open-concept main floor filled with natural light. The kitchen features quartz countertops, stainless steel appliances, ample cabinetry, and a comfortable flow perfect for both everyday living and entertaining. Pristine hardwood flooring, ceramic tile throughout, newer windows, and an upgraded 5-piece main bathroom add comfort and peace of mind.The fully finished walk-out basement provides exceptional versatility. With its own separate entrance, second kitchen, upgraded dimmable lighting, updated 3-piece bathroom, home office, spacious rec room with a cozy fireplace, and generous living area, this level is perfect as an in-law suite, guest space, teen retreat, or potential income-generating opportunity.Step outside through the sliding patio doors to a deep, private backyard complete with a patio, elevated deck, fire pit area, new fence, and a newly updated storage shed-creating the perfect setting for weekend family BBQ gatherings, gardening, kids and pets, or simply relaxing.Meticulously maintained and move-in ready, this home offers a rare combination of charm, comfort, and flexibility. A must-see property delivering space, style and value in a sought-after Acton neighbourhood! (id:60365)
Property Details
| MLS® Number | W12572608 |
| Property Type | Single Family |
| Community Name | 1045 - AC Acton |
| Features | Carpet Free |
| ParkingSpaceTotal | 3 |
Building
| BathroomTotal | 2 |
| BedroomsAboveGround | 3 |
| BedroomsBelowGround | 1 |
| BedroomsTotal | 4 |
| Age | 51 To 99 Years |
| ArchitecturalStyle | Bungalow |
| BasementDevelopment | Finished |
| BasementType | N/a (finished) |
| ConstructionStyleAttachment | Detached |
| CoolingType | Central Air Conditioning |
| ExteriorFinish | Brick |
| FireplacePresent | Yes |
| FoundationType | Block |
| HeatingFuel | Natural Gas |
| HeatingType | Forced Air |
| StoriesTotal | 1 |
| SizeInterior | 700 - 1100 Sqft |
| Type | House |
| UtilityWater | Municipal Water |
Parking
| No Garage |
Land
| Acreage | No |
| Sewer | Sanitary Sewer |
| SizeDepth | 131 Ft ,9 In |
| SizeFrontage | 50 Ft |
| SizeIrregular | 50 X 131.8 Ft |
| SizeTotalText | 50 X 131.8 Ft|under 1/2 Acre |
Rooms
| Level | Type | Length | Width | Dimensions |
|---|---|---|---|---|
| Basement | Bedroom 4 | 3.45 m | 3.73 m | 3.45 m x 3.73 m |
| Basement | Kitchen | 3.53 m | 2.06 m | 3.53 m x 2.06 m |
| Basement | Other | 2.08 m | 3.76 m | 2.08 m x 3.76 m |
| Basement | Recreational, Games Room | 5.28 m | 3.66 m | 5.28 m x 3.66 m |
| Main Level | Bedroom 2 | 3.15 m | 2.49 m | 3.15 m x 2.49 m |
| Main Level | Bedroom 3 | 3.15 m | 2.46 m | 3.15 m x 2.46 m |
| Main Level | Dining Room | 1.98 m | 1.85 m | 1.98 m x 1.85 m |
| Main Level | Kitchen | 3.3 m | 2.13 m | 3.3 m x 2.13 m |
| Main Level | Living Room | 3.73 m | 3.78 m | 3.73 m x 3.78 m |
https://www.realtor.ca/real-estate/29132635/176-longfield-road-halton-hills-ac-acton-1045-ac-acton
Odette Dias
Salesperson
659 St Clair Ave W
Toronto, Ontario M6C 1A7
Jake Pereira
Salesperson
659 St Clair Ave W
Toronto, Ontario M6C 1A7

