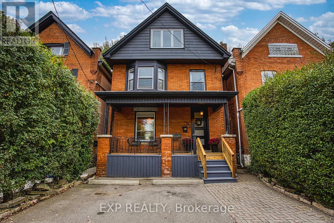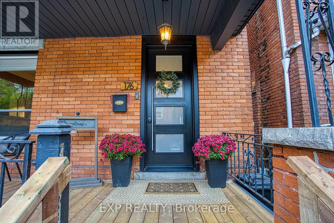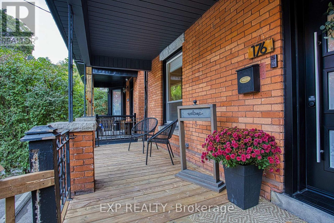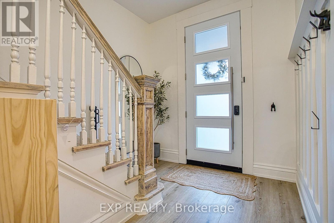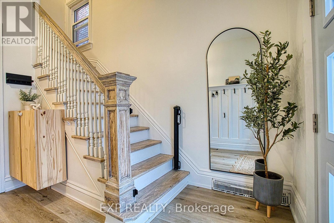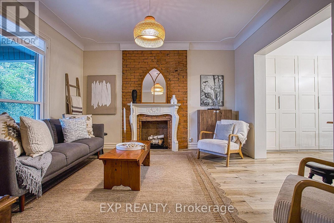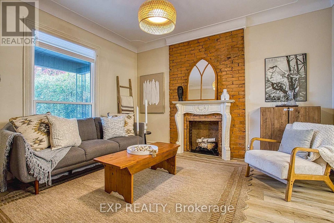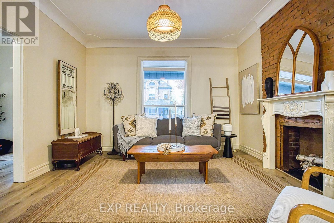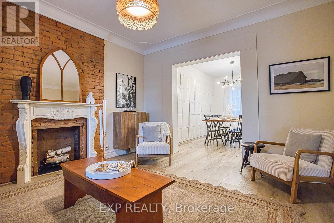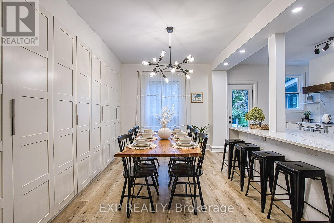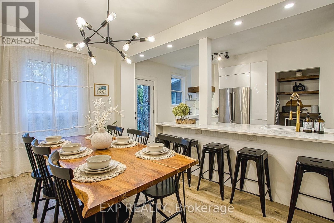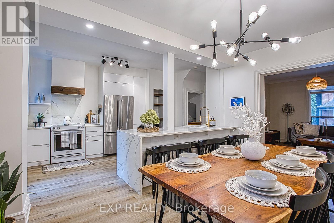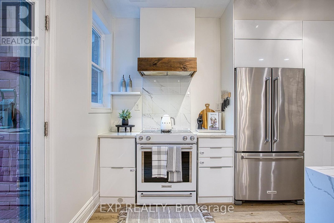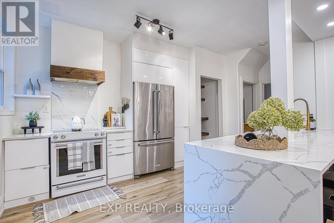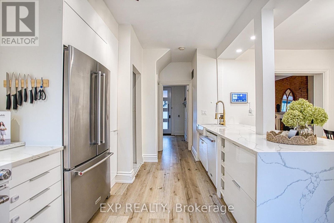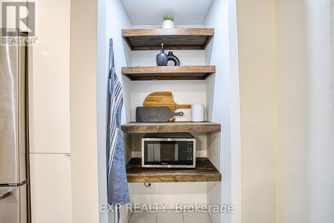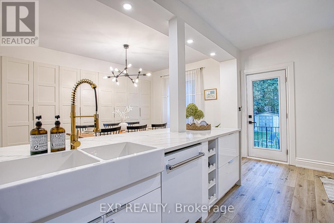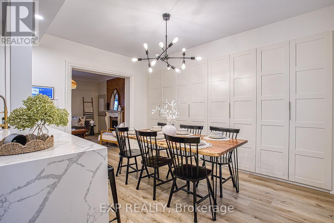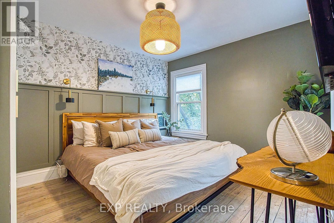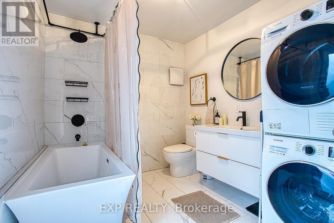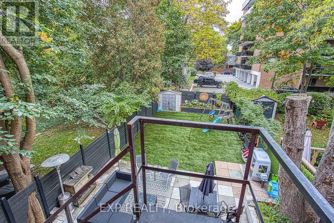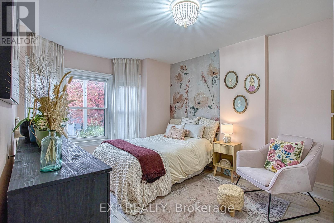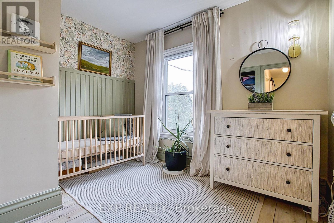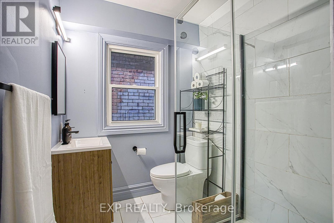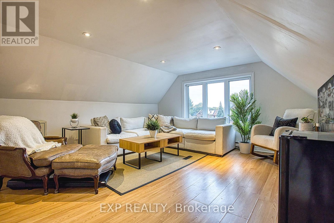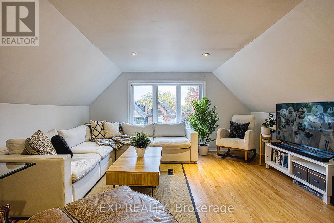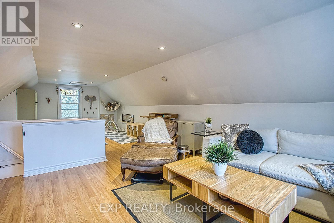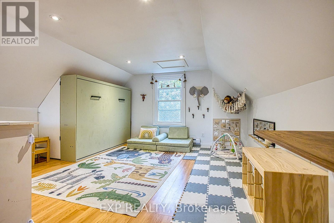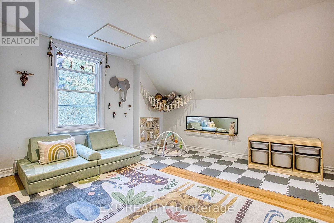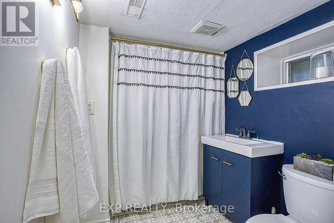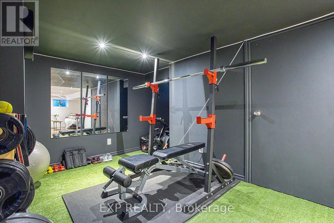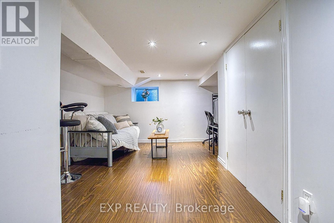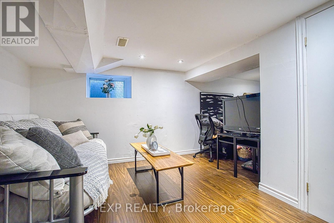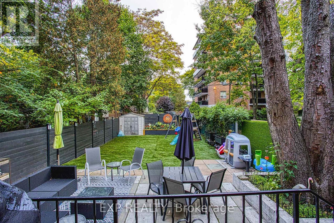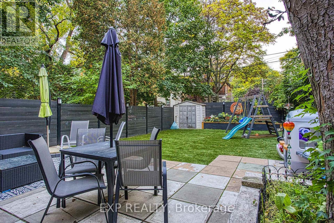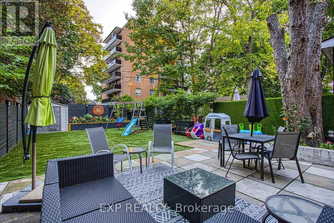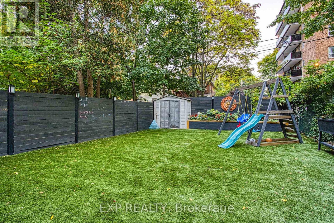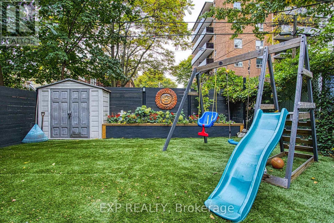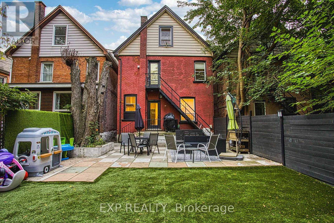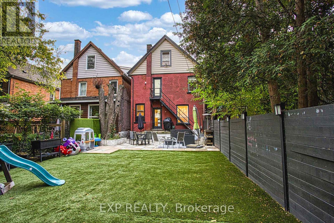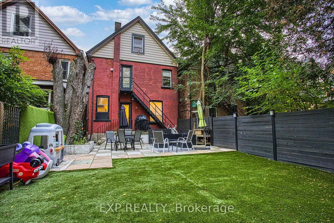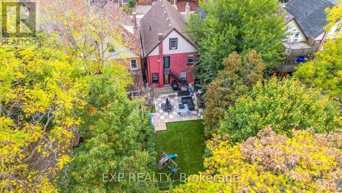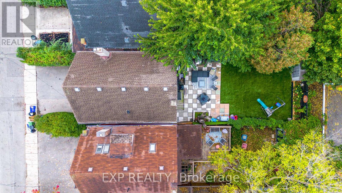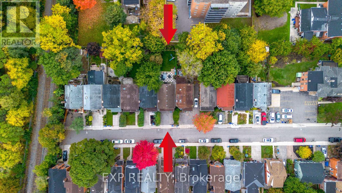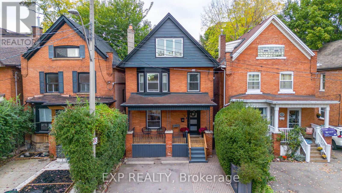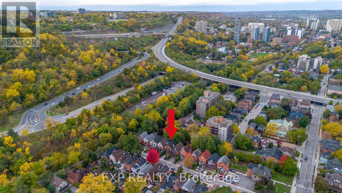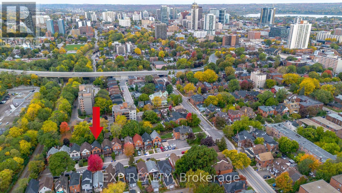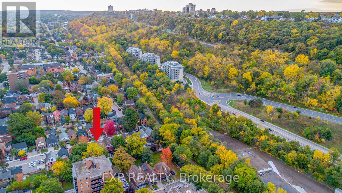176 Emerald Street S Hamilton, Ontario L8N 2V7
$749,900
Welcome to 176 Emerald Street S, a charming century home that perfectly blends timeless character with modern updates - all in one of Hamilton's most sought-after neighbourhoods. LOCATION, LOCATION, LOCATION! Just a stone's throw from the famous Corktown Pub and steps to Augusta Street, this vibrant area is packed with trendy restaurants, cafes, and lively bars. You'll love being able to walk to parks, schools, and scenic walking trails, while also enjoying easy access to public transit, the GO Station, and major highways for seamless commuting. Inside, this turn-key home welcomes you with warm character details, high ceilings, and plenty of natural light throughout. The modern kitchen offers the perfect balance of style and functionality, while the spacious living and dining areas create a cozy and inviting atmosphere. Upstairs, you'll find three comfortable bedrooms, ideal for families or first-time buyers. The finished basement provides bonus living space - perfect for a rec room, gym, or home office - while the fully finished attic adds even more versatility, whether you need a guest suite, playroom, or creative studio. Outside, the fully fenced and private backyard is the perfect retreat, offering plenty of space to relax or entertain. A true gem in the heart of the city - close to everything and full of charm. Don't miss your chance to make 176 Emerald Street S your new home! (id:60365)
Open House
This property has open houses!
2:00 pm
Ends at:4:00 pm
2:00 pm
Ends at:4:00 pm
Property Details
| MLS® Number | X12479075 |
| Property Type | Single Family |
| Community Name | Stinson |
| AmenitiesNearBy | Park, Place Of Worship, Public Transit, Schools |
| EquipmentType | Water Heater |
| Features | Cul-de-sac |
| ParkingSpaceTotal | 2 |
| RentalEquipmentType | Water Heater |
Building
| BathroomTotal | 3 |
| BedroomsAboveGround | 3 |
| BedroomsTotal | 3 |
| Amenities | Fireplace(s) |
| Appliances | Water Heater, Dishwasher, Dryer, Microwave, Stove, Washer, Window Coverings, Refrigerator |
| BasementFeatures | Separate Entrance |
| BasementType | N/a, Full |
| ConstructionStyleAttachment | Detached |
| CoolingType | Central Air Conditioning |
| ExteriorFinish | Aluminum Siding, Brick |
| FireplacePresent | Yes |
| FireplaceTotal | 1 |
| FoundationType | Block, Stone |
| HeatingFuel | Natural Gas |
| HeatingType | Forced Air |
| StoriesTotal | 3 |
| SizeInterior | 1500 - 2000 Sqft |
| Type | House |
| UtilityWater | Municipal Water |
Parking
| No Garage |
Land
| Acreage | No |
| FenceType | Fenced Yard |
| LandAmenities | Park, Place Of Worship, Public Transit, Schools |
| Sewer | Sanitary Sewer |
| SizeDepth | 101 Ft |
| SizeFrontage | 26 Ft |
| SizeIrregular | 26 X 101 Ft |
| SizeTotalText | 26 X 101 Ft |
Rooms
| Level | Type | Length | Width | Dimensions |
|---|---|---|---|---|
| Second Level | Primary Bedroom | 3.15 m | 3.91 m | 3.15 m x 3.91 m |
| Second Level | Bathroom | 3.05 m | 2.36 m | 3.05 m x 2.36 m |
| Second Level | Bedroom 2 | 3.15 m | 4.39 m | 3.15 m x 4.39 m |
| Second Level | Bedroom 3 | 3.05 m | 2.41 m | 3.05 m x 2.41 m |
| Second Level | Bathroom | 1.98 m | 2.01 m | 1.98 m x 2.01 m |
| Third Level | Loft | 4.6 m | 4.01 m | 4.6 m x 4.01 m |
| Third Level | Family Room | 4.6 m | 5.41 m | 4.6 m x 5.41 m |
| Basement | Bathroom | 2.08 m | 2.57 m | 2.08 m x 2.57 m |
| Basement | Exercise Room | 3.84 m | 3.91 m | 3.84 m x 3.91 m |
| Basement | Recreational, Games Room | 6.02 m | 4.01 m | 6.02 m x 4.01 m |
| Basement | Utility Room | 1.22 m | 3.07 m | 1.22 m x 3.07 m |
| Main Level | Foyer | 2.34 m | 3.1 m | 2.34 m x 3.1 m |
| Main Level | Living Room | 3.86 m | 4.17 m | 3.86 m x 4.17 m |
| Main Level | Dining Room | 2.72 m | 4.5 m | 2.72 m x 4.5 m |
| Main Level | Kitchen | 3.12 m | 4.5 m | 3.12 m x 4.5 m |
| Main Level | Pantry | 0.79 m | 1.04 m | 0.79 m x 1.04 m |
https://www.realtor.ca/real-estate/29026130/176-emerald-street-s-hamilton-stinson-stinson
Chris Knighton
Salesperson
1266 South Service Road Unit A2-1 Unit B
Stoney Creek, Ontario L8E 5R9

