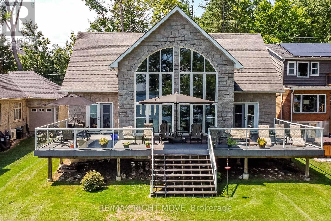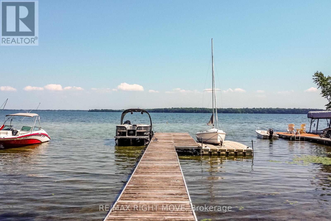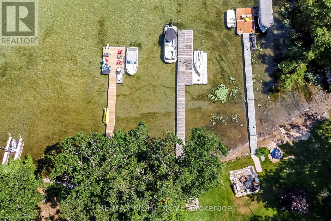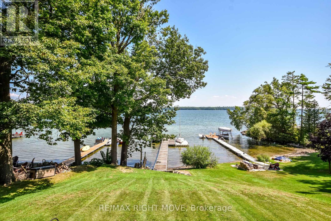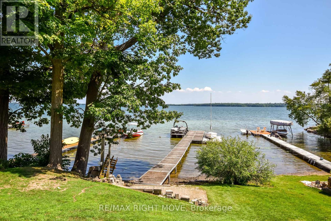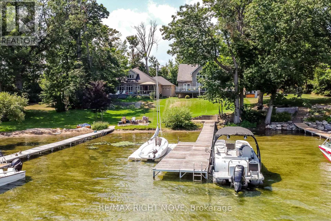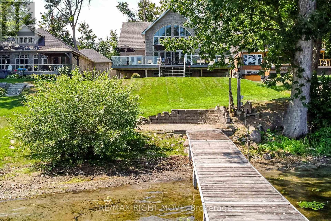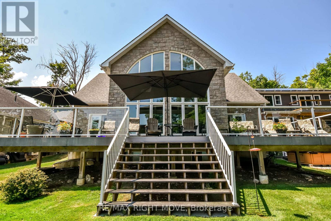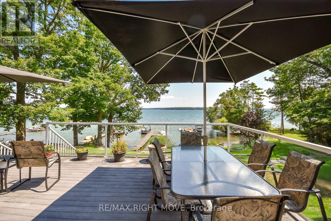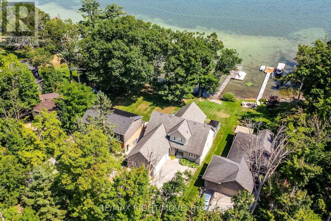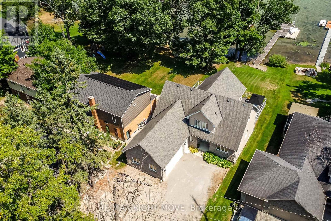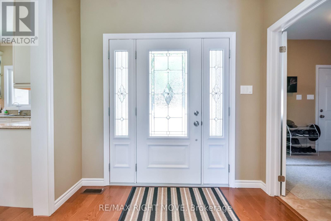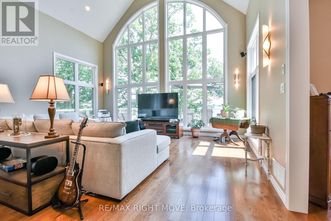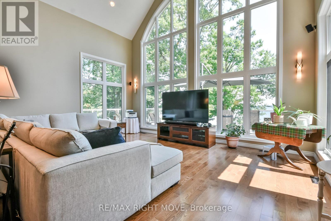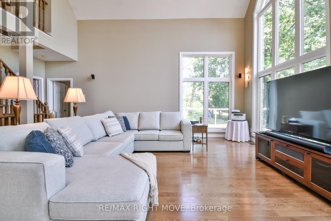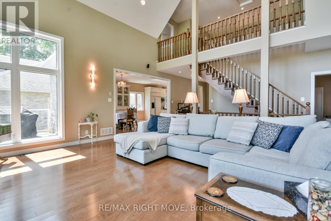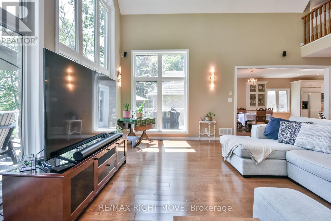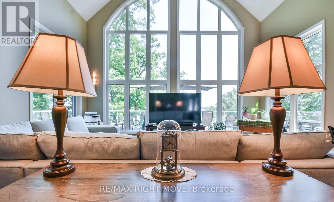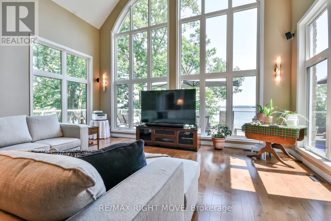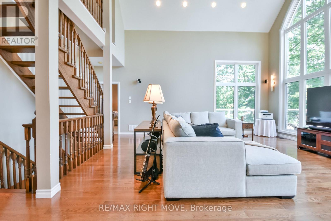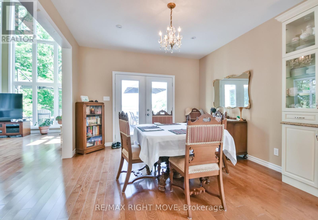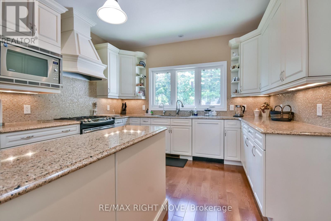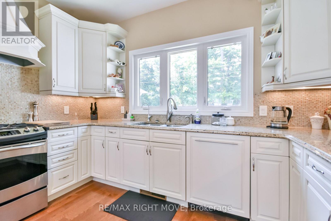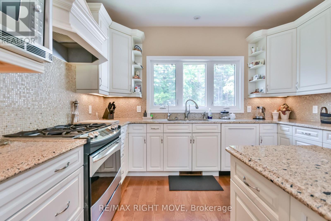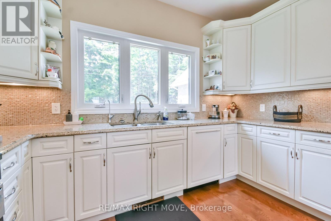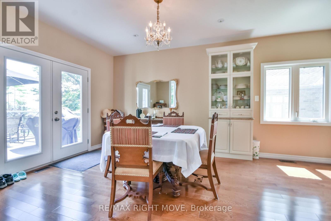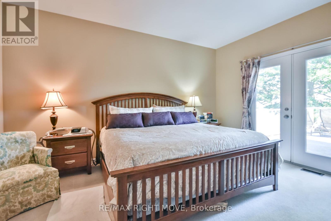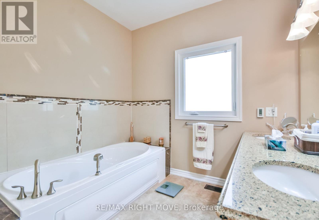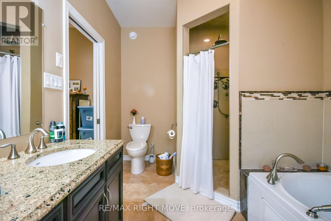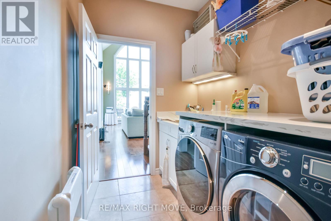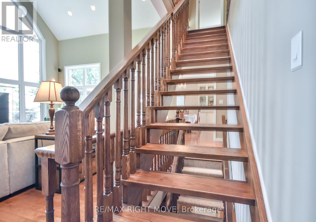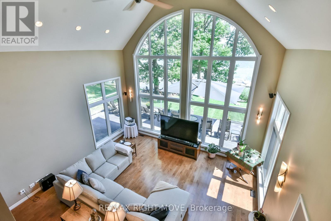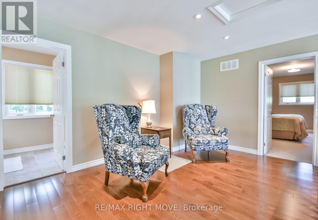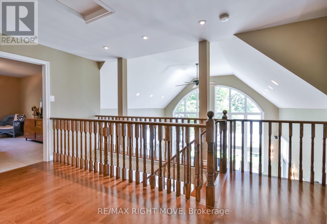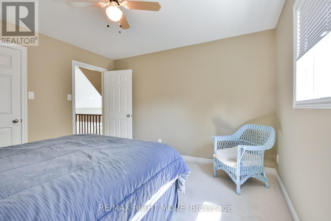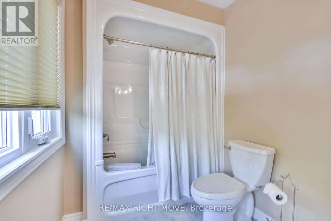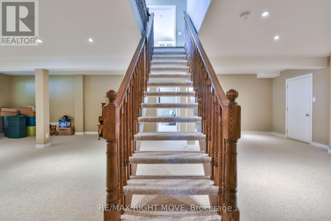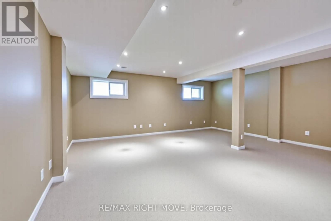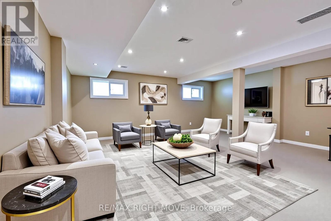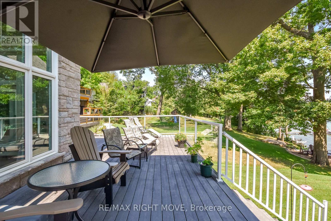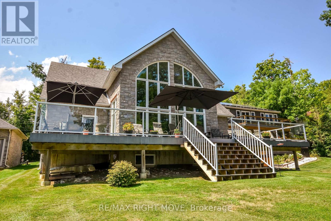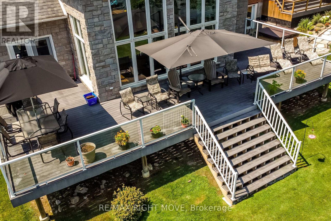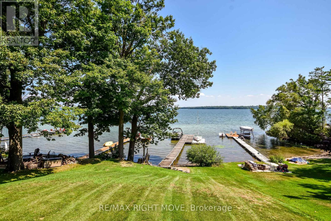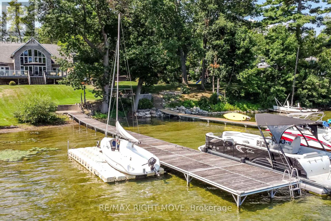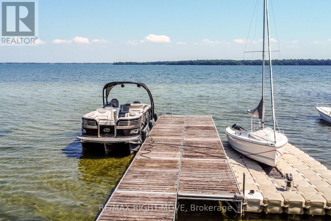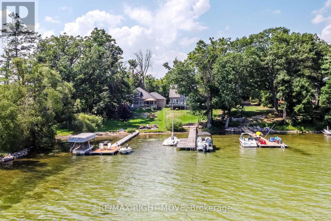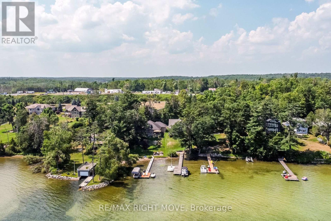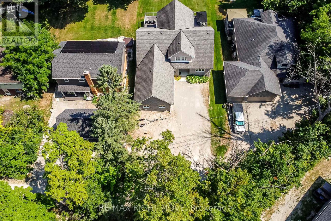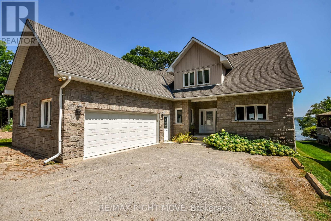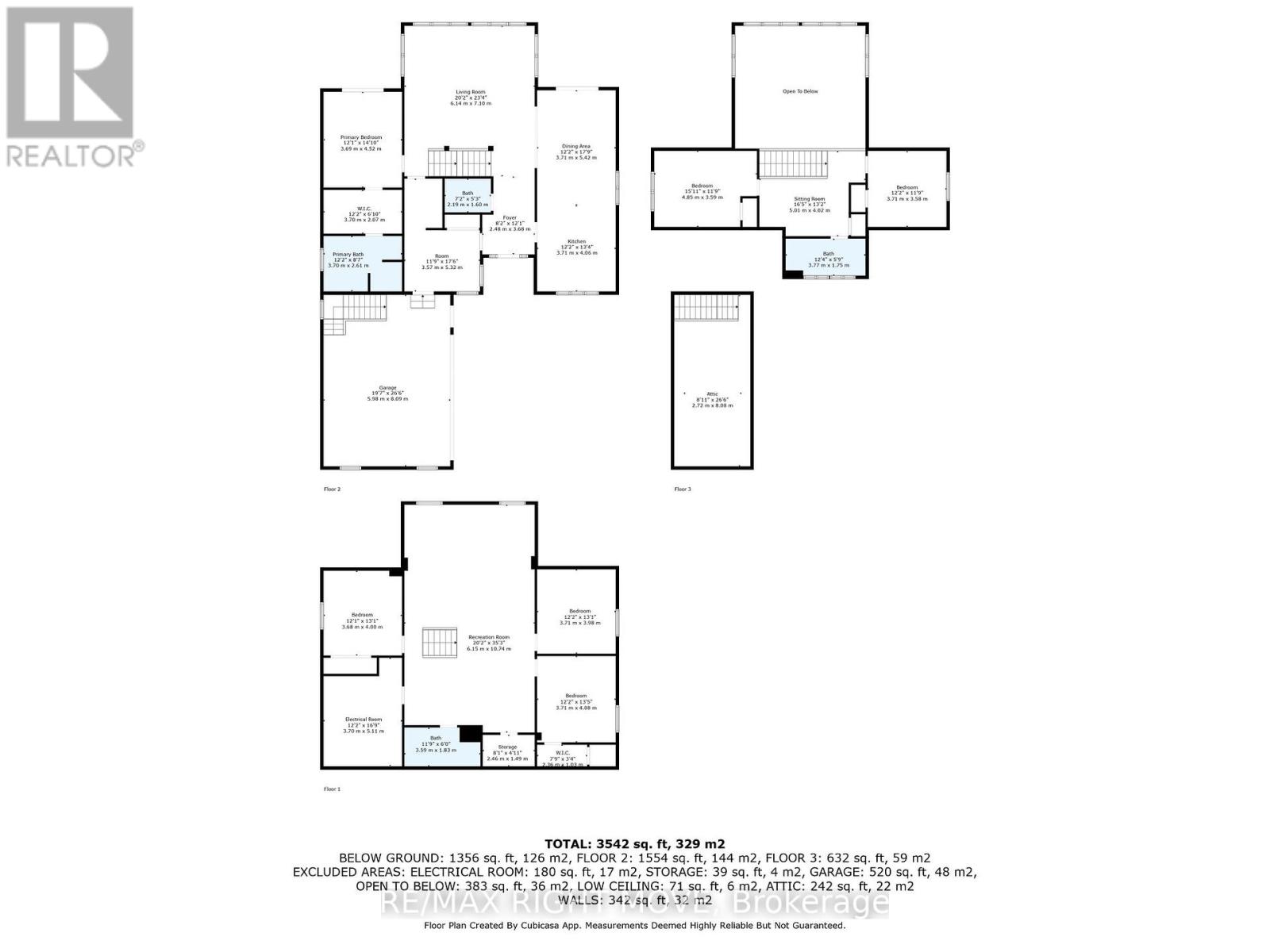1756 Bay Park Road Severn, Ontario L3V 0V7
$1,699,900
Welcome to 1756 Bay Park Road, a stunning waterfront property on Lake Couchiching offering 57 feet of pristine frontage complete with a dock and floating jet docking station. Built in 2010 and situated in a private area, this exceptional home boasts over 3,700 square feet of finished living space, expertly designed to showcase the commanding lake views. The massive great room is open to the second level, with soaring windows that flood the space with natural light and frame the breathtaking scenery. The custom kitchen features an island with a quartz countertop, high-end finishes, a gas stove and a seamless transition to the dining room, making it ideal for both everyday living and entertaining. The main floor also features a luxurious primary suite with a walk-through closet leading to a 5-piece en-suite, a mudroom, a laundry room, and a stylish powder room. Upstairs, a spacious sitting room overlooks the water and is complemented by two additional bedrooms and a full bathroom. The fully finished basement features a large recreation room, bedroom, office, and den, providing ample space for work, play, and entertaining guests. This home is equipped with forced-air gas heat, central air conditioning, a composite deck, an in-ground sprinkler system, a drilled well, a septic system, a gas BBQ hookup and a 200-amp service wired for a generator. The attached double garage with large storage loft, stone exterior, and asphalt shingles ensures both style and durability. This exceptional property offers the perfect combination of luxury, comfort, and lakeside living. (id:60365)
Property Details
| MLS® Number | S12342094 |
| Property Type | Single Family |
| Community Name | Rural Severn |
| Easement | Right Of Way |
| EquipmentType | Water Heater - Gas, Water Heater |
| Features | Sloping |
| ParkingSpaceTotal | 7 |
| RentalEquipmentType | Water Heater - Gas, Water Heater |
| Structure | Deck, Dock |
| ViewType | View Of Water, Direct Water View |
| WaterFrontType | Waterfront |
Building
| BathroomTotal | 4 |
| BedroomsAboveGround | 4 |
| BedroomsTotal | 4 |
| Age | 6 To 15 Years |
| Appliances | Water Softener, Dishwasher, Dryer, Garage Door Opener, Stove, Washer, Refrigerator |
| BasementDevelopment | Finished |
| BasementType | Full (finished) |
| ConstructionStyleAttachment | Detached |
| CoolingType | Central Air Conditioning, Air Exchanger |
| ExteriorFinish | Stone, Vinyl Siding |
| FireplacePresent | Yes |
| FireplaceType | Roughed In |
| FlooringType | Hardwood, Tile |
| FoundationType | Poured Concrete |
| HalfBathTotal | 1 |
| HeatingFuel | Natural Gas |
| HeatingType | Forced Air |
| StoriesTotal | 2 |
| SizeInterior | 2000 - 2500 Sqft |
| Type | House |
| UtilityWater | Drilled Well |
Parking
| Attached Garage | |
| Garage |
Land
| AccessType | Year-round Access, Private Docking |
| Acreage | No |
| LandscapeFeatures | Lawn Sprinkler |
| Sewer | Septic System |
| SizeDepth | 160 Ft |
| SizeFrontage | 57 Ft |
| SizeIrregular | 57 X 160 Ft |
| SizeTotalText | 57 X 160 Ft|under 1/2 Acre |
| ZoningDescription | Sr3 |
Rooms
| Level | Type | Length | Width | Dimensions |
|---|---|---|---|---|
| Second Level | Bedroom 3 | 3.71 m | 3.58 m | 3.71 m x 3.58 m |
| Second Level | Bathroom | 3.77 m | 1.75 m | 3.77 m x 1.75 m |
| Second Level | Bedroom 2 | 4.85 m | 3.59 m | 4.85 m x 3.59 m |
| Second Level | Sitting Room | 5.01 m | 4.01 m | 5.01 m x 4.01 m |
| Basement | Recreational, Games Room | 20.2 m | 35.3 m | 20.2 m x 35.3 m |
| Basement | Bedroom 4 | 3.68 m | 4 m | 3.68 m x 4 m |
| Basement | Den | 3.71 m | 3.98 m | 3.71 m x 3.98 m |
| Basement | Office | 3.71 m | 4.08 m | 3.71 m x 4.08 m |
| Basement | Bathroom | 3.59 m | 1.83 m | 3.59 m x 1.83 m |
| Main Level | Foyer | 2.48 m | 3.68 m | 2.48 m x 3.68 m |
| Main Level | Kitchen | 3.71 m | 4.06 m | 3.71 m x 4.06 m |
| Main Level | Dining Room | 3.71 m | 4.06 m | 3.71 m x 4.06 m |
| Main Level | Living Room | 6.14 m | 7.1 m | 6.14 m x 7.1 m |
| Main Level | Primary Bedroom | 3.69 m | 4.52 m | 3.69 m x 4.52 m |
| Main Level | Bathroom | 3.7 m | 2.61 m | 3.7 m x 2.61 m |
| Main Level | Mud Room | 3.57 m | 5.32 m | 3.57 m x 5.32 m |
| Main Level | Bathroom | 2.19 m | 1.6 m | 2.19 m x 1.6 m |
Utilities
| Cable | Installed |
| Electricity | Installed |
https://www.realtor.ca/real-estate/28727975/1756-bay-park-road-severn-rural-severn
Daniel Stoutt
Broker
97 Neywash St Box 2118
Orillia, Ontario L3V 6R9
Steve Stoutt
Broker
97 Neywash St Box 2118
Orillia, Ontario L3V 6R9

