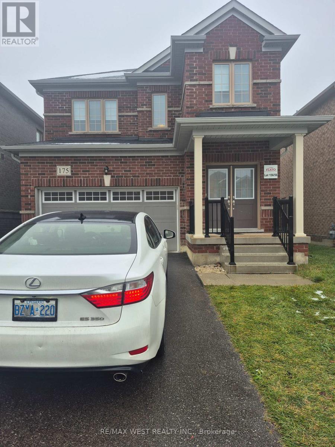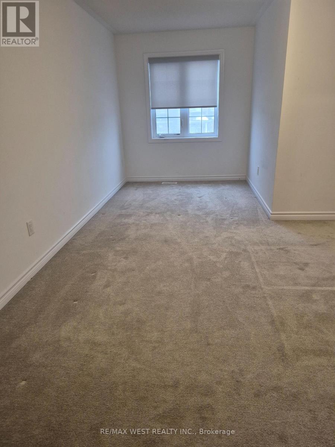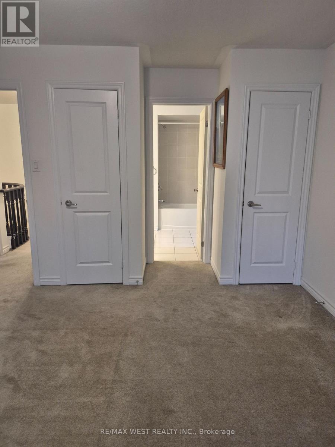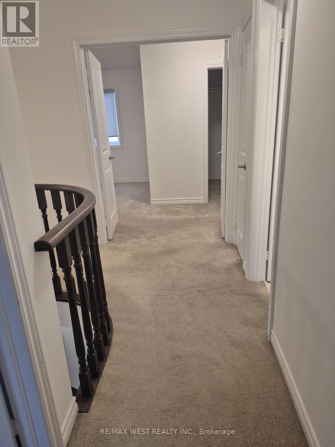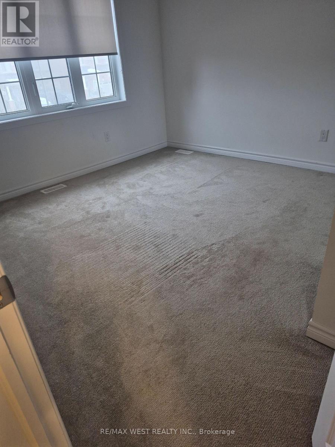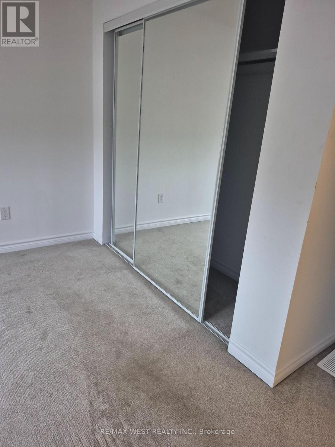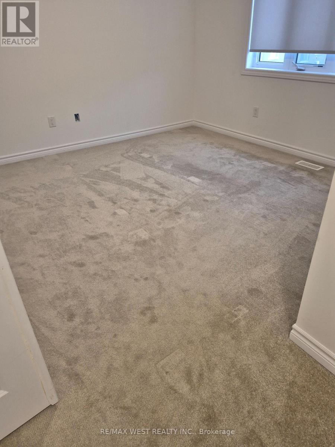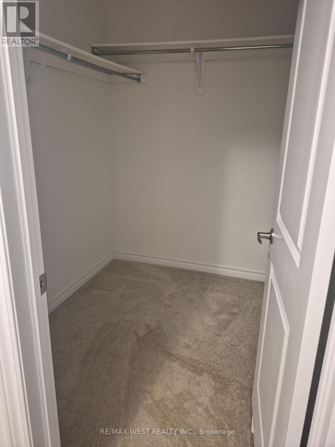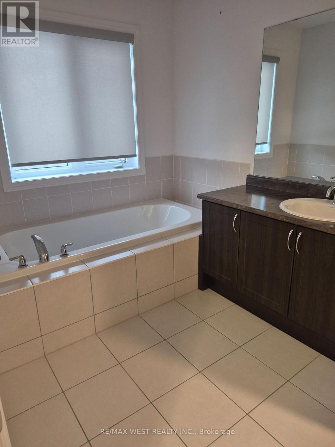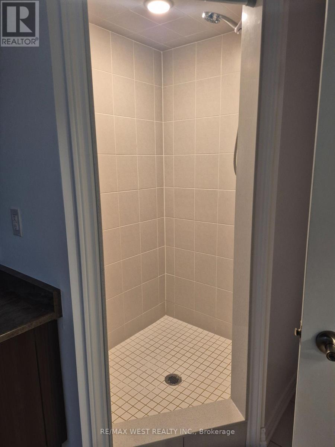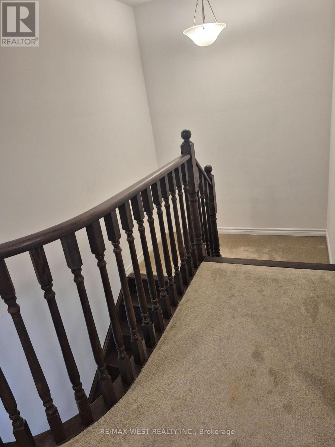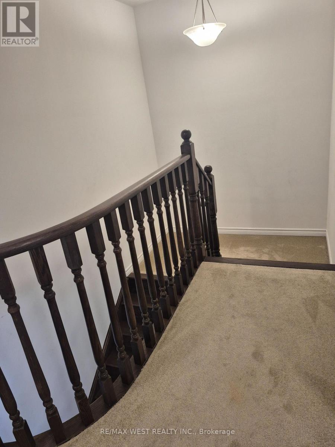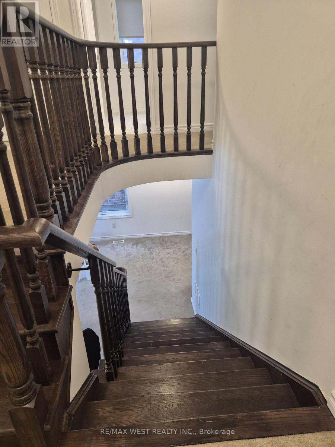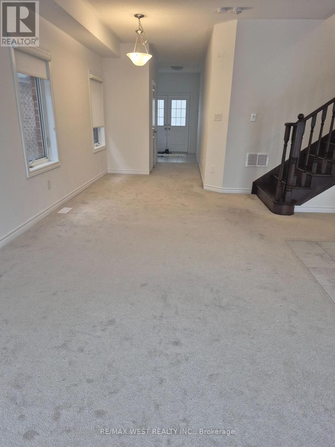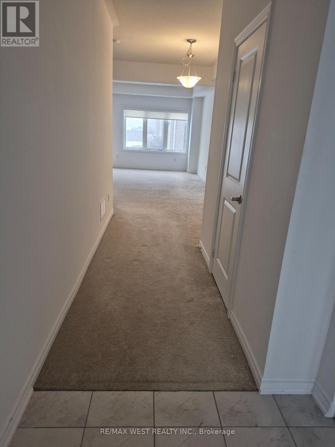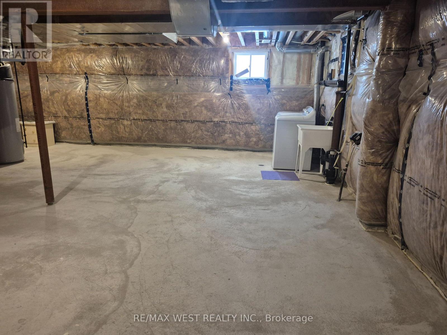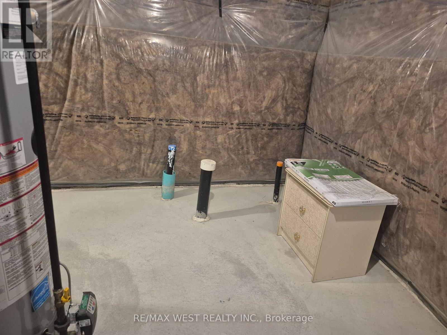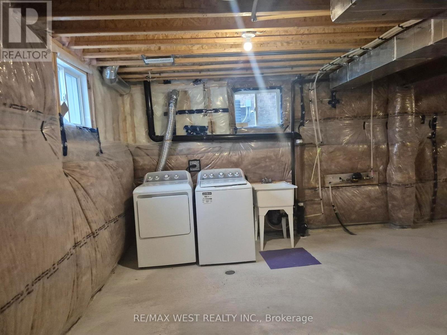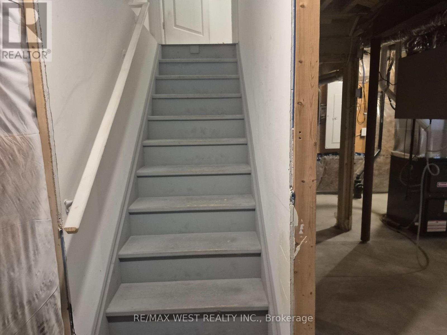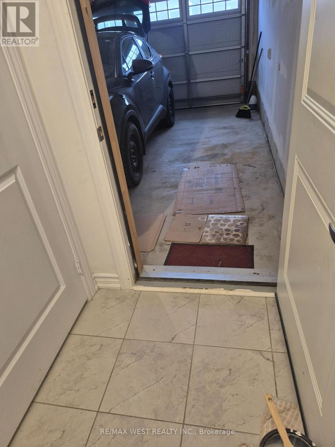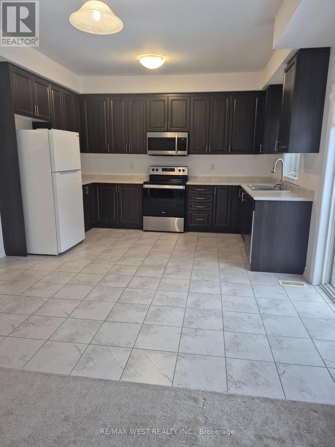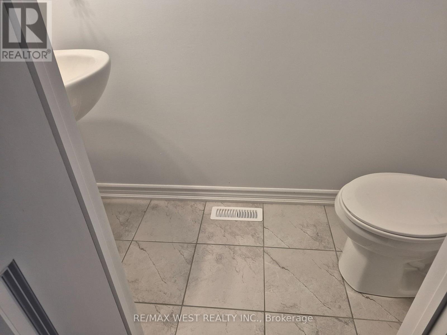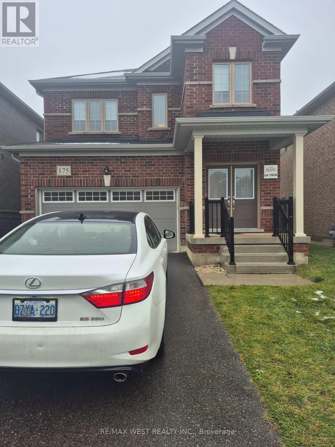175 Seeley Avenue Southgate, Ontario N0C 1B0
$660,000
Welcome To A Place You Can Truly Call Home. A Well Maintained, Great Layout 3 Bedroom 3 Bathroom Fully Detached Brick Home Located In a Fairly New Subdivision In the Town of Dundalk, SouthGate. This home Is Equipped With 3 Spacious Bedrooms On Upper Level, Primary Bedroom With Ensuite Bath and Other 2 Bedrooms With Semi Ensuite Bath. Main Floor Boast a Spacious Great Room With Open Concept With Laminate Floors. Eat In Kitchen Is Spacious With Many Cupboards And Walkout to Large Backyard Backing On Open Space. Exterior Shows a Double Garage With Entrance To The House With Possibility For Separate Entrance To The Basement And Very Long Driveway to House 4 Cars. There Is No Sidewalk. Neighbourhood is Quiet. Short Distance To Many Amenities Including Parks, Trails, Schools, Shopping and rec center. (id:60365)
Property Details
| MLS® Number | X12560196 |
| Property Type | Single Family |
| Community Name | Southgate |
| AmenitiesNearBy | Park, Place Of Worship, Schools, Ski Area |
| CommunityFeatures | Community Centre, School Bus |
| ParkingSpaceTotal | 6 |
Building
| BathroomTotal | 3 |
| BedroomsAboveGround | 3 |
| BedroomsTotal | 3 |
| Age | 0 To 5 Years |
| Appliances | Water Heater, Blinds, Dishwasher, Dryer, Stove, Washer, Refrigerator |
| BasementDevelopment | Unfinished |
| BasementType | N/a (unfinished) |
| ConstructionStyleAttachment | Detached |
| CoolingType | Central Air Conditioning |
| FireProtection | Smoke Detectors |
| FlooringType | Laminate, Ceramic, Carpeted |
| HalfBathTotal | 1 |
| HeatingFuel | Natural Gas |
| HeatingType | Forced Air |
| StoriesTotal | 2 |
| SizeInterior | 1500 - 2000 Sqft |
| Type | House |
| UtilityWater | Municipal Water |
Parking
| Attached Garage | |
| Garage |
Land
| Acreage | No |
| LandAmenities | Park, Place Of Worship, Schools, Ski Area |
| Sewer | Sanitary Sewer |
| SizeDepth | 104 Ft ,10 In |
| SizeFrontage | 33 Ft ,9 In |
| SizeIrregular | 33.8 X 104.9 Ft |
| SizeTotalText | 33.8 X 104.9 Ft |
Rooms
| Level | Type | Length | Width | Dimensions |
|---|---|---|---|---|
| Second Level | Primary Bedroom | 4.02 m | 3.6 m | 4.02 m x 3.6 m |
| Second Level | Bedroom 2 | 3.29 m | 3.6 m | 3.29 m x 3.6 m |
| Second Level | Bedroom 3 | 3.87 m | 3.08 m | 3.87 m x 3.08 m |
| Main Level | Great Room | 3.96 m | 3.12 m | 3.96 m x 3.12 m |
| Main Level | Dining Room | 3.96 m | 3.75 m | 3.96 m x 3.75 m |
| Main Level | Kitchen | 3.96 m | 2.44 m | 3.96 m x 2.44 m |
| Main Level | Eating Area | 3.96 m | 2.1 m | 3.96 m x 2.1 m |
Utilities
| Cable | Available |
| Electricity | Available |
| Sewer | Installed |
https://www.realtor.ca/real-estate/29119814/175-seeley-avenue-southgate-southgate
Lorna Hillary Wynter
Salesperson
96 Rexdale Blvd.
Toronto, Ontario M9W 1N7

