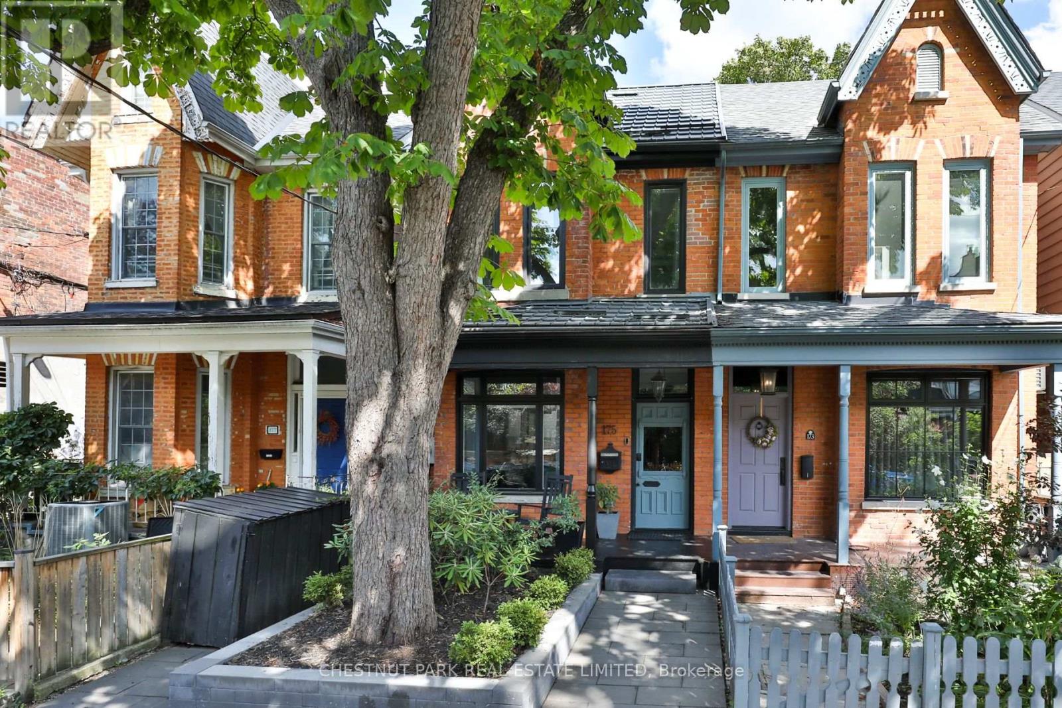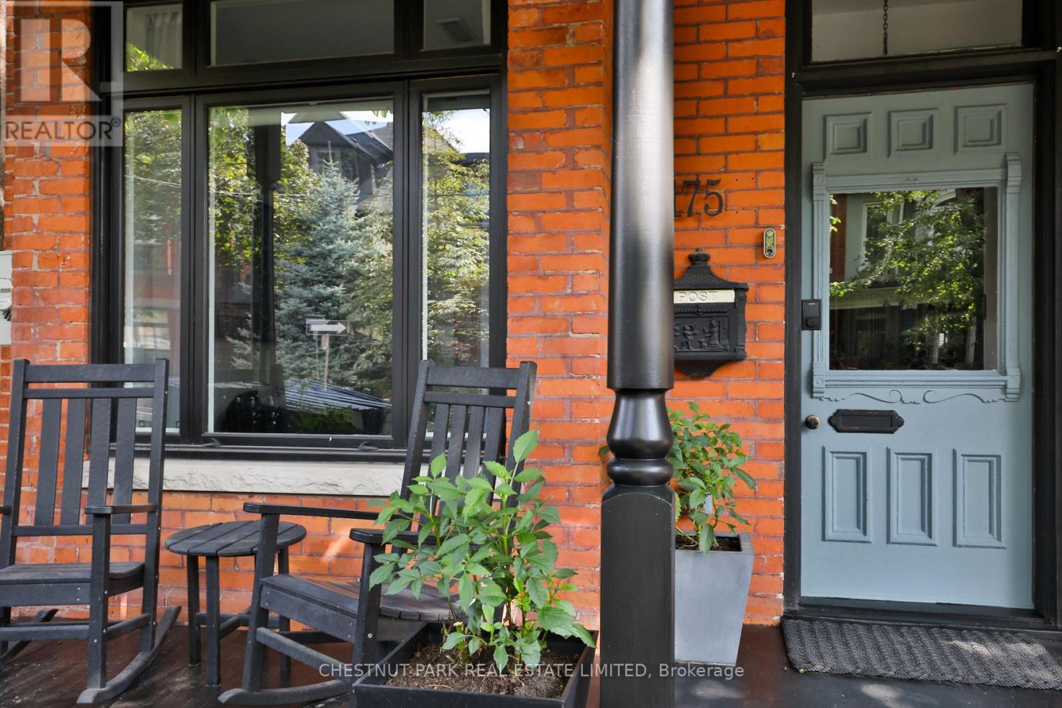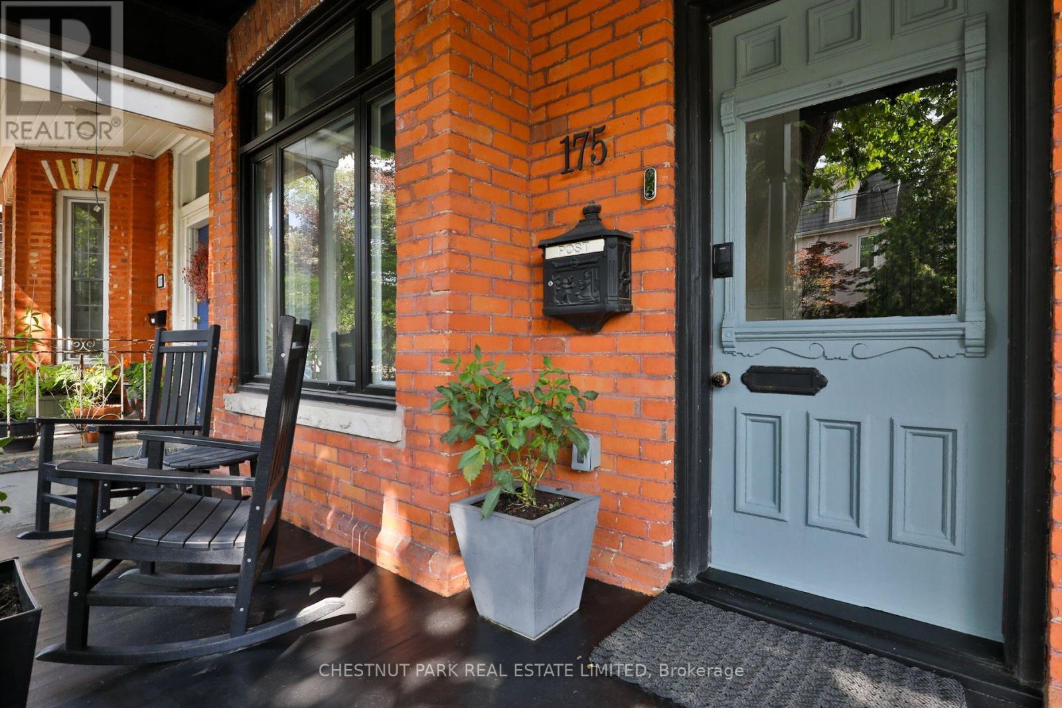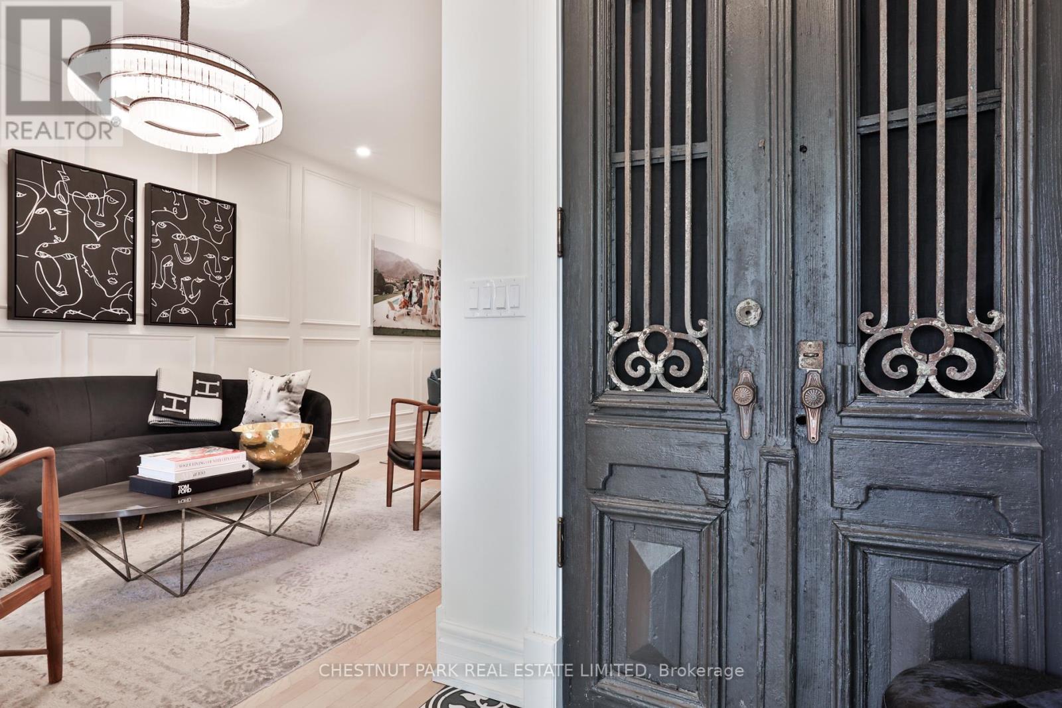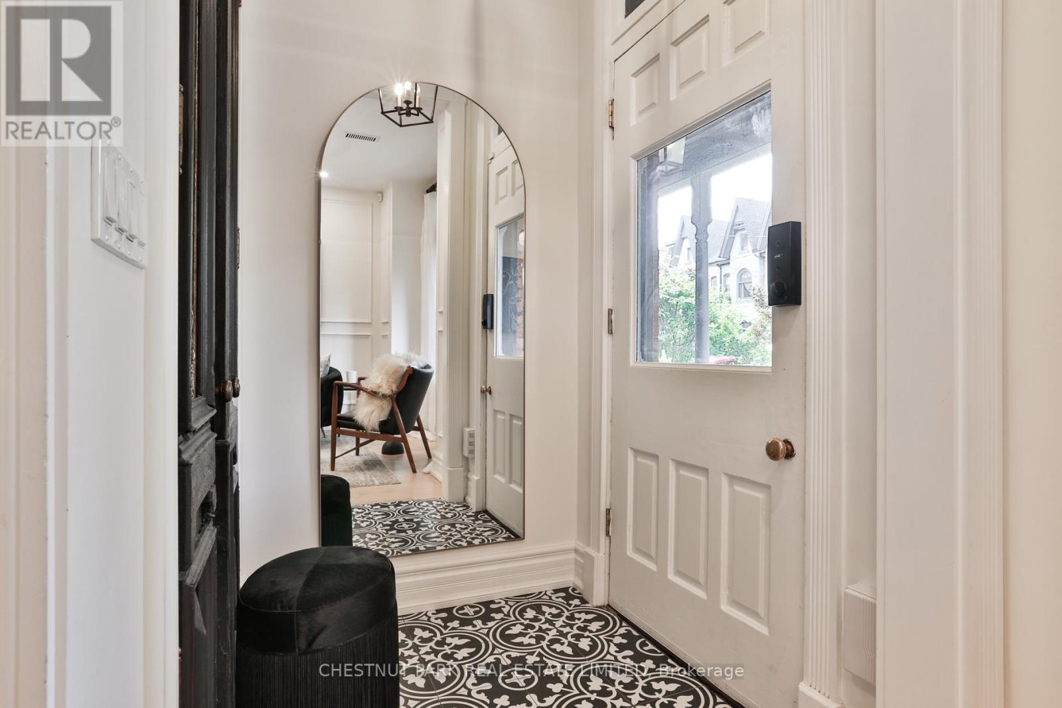175 Major Street Toronto, Ontario M5S 2K9
$1,998,000
Sophisticated, thoughtful, light-filled and both reno and decor look like they stepped off the pages of Architectural Digest. Completely re-imagined since last seen. This beautiful home in a most sought-after area, walking distance to shops, restaurants, transportation, and U of T has all the attributes of a far bigger, more expensive home. Imagine living/dining, kitchen/family, pantry, mudroom, and 2 piece on main overlooking garden and enclosed lane parking. The 2nd floor includes 2 primaries both with incredible closet space, plus 3rd bed and a linen closet. Plus 2 stunning bathrooms and laundry. The lower level is partially finished with home office, gym, guest bedroom and 3 piece bath with walkout. Shows to perfection, simply spectacular. (id:60365)
Property Details
| MLS® Number | C12373543 |
| Property Type | Single Family |
| Community Name | University |
| EquipmentType | Water Heater |
| Features | Lane |
| ParkingSpaceTotal | 1 |
| RentalEquipmentType | Water Heater |
Building
| BathroomTotal | 4 |
| BedroomsAboveGround | 3 |
| BedroomsBelowGround | 1 |
| BedroomsTotal | 4 |
| Age | 100+ Years |
| Amenities | Fireplace(s) |
| Appliances | Dishwasher, Dryer, Garage Door Opener, Microwave, Stove, Washer, Refrigerator |
| BasementDevelopment | Partially Finished |
| BasementFeatures | Walk Out |
| BasementType | N/a (partially Finished) |
| ConstructionStyleAttachment | Attached |
| CoolingType | Central Air Conditioning |
| ExteriorFinish | Brick Facing, Steel |
| FireProtection | Alarm System, Monitored Alarm |
| FireplacePresent | Yes |
| FlooringType | Hardwood |
| FoundationType | Concrete |
| HalfBathTotal | 1 |
| HeatingFuel | Natural Gas |
| HeatingType | Forced Air |
| StoriesTotal | 2 |
| SizeInterior | 1500 - 2000 Sqft |
| Type | Row / Townhouse |
| UtilityWater | Municipal Water |
Parking
| No Garage |
Land
| Acreage | No |
| Sewer | Sanitary Sewer |
| SizeDepth | 94 Ft |
| SizeFrontage | 18 Ft ,6 In |
| SizeIrregular | 18.5 X 94 Ft |
| SizeTotalText | 18.5 X 94 Ft |
Rooms
| Level | Type | Length | Width | Dimensions |
|---|---|---|---|---|
| Second Level | Primary Bedroom | 3.45 m | 3.28 m | 3.45 m x 3.28 m |
| Second Level | Primary Bedroom | 4.67 m | 3.96 m | 4.67 m x 3.96 m |
| Second Level | Bedroom 3 | 3.35 m | 3 m | 3.35 m x 3 m |
| Lower Level | Office | 4.5 m | 2.74 m | 4.5 m x 2.74 m |
| Lower Level | Other | 2.74 m | 2.67 m | 2.74 m x 2.67 m |
| Lower Level | Bedroom 4 | 3.78 m | 3 m | 3.78 m x 3 m |
| Main Level | Living Room | 7.75 m | 3.66 m | 7.75 m x 3.66 m |
| Main Level | Dining Room | 7.75 m | 3.66 m | 7.75 m x 3.66 m |
| Main Level | Kitchen | 5.28 m | 3.28 m | 5.28 m x 3.28 m |
| Main Level | Family Room | 4.04 m | 3.28 m | 4.04 m x 3.28 m |
| Main Level | Bathroom | 1.52 m | 1 m | 1.52 m x 1 m |
| Main Level | Mud Room | 2.84 m | 1.52 m | 2.84 m x 1.52 m |
Utilities
| Cable | Available |
| Electricity | Installed |
| Sewer | Installed |
https://www.realtor.ca/real-estate/28797800/175-major-street-toronto-university-university
Kathryn Harris
Salesperson
1300 Yonge St Ground Flr
Toronto, Ontario M4T 1X3

