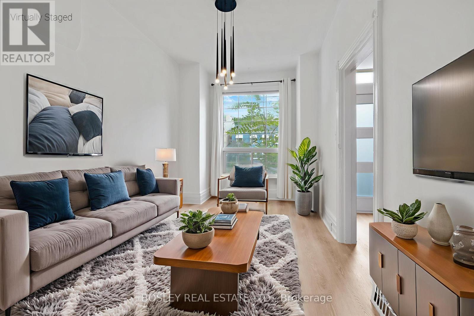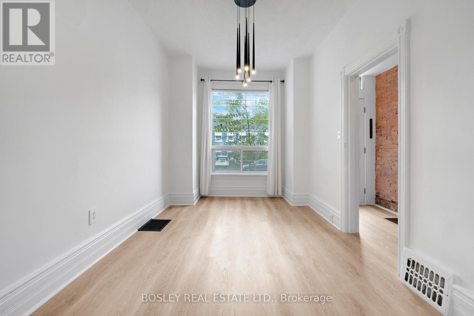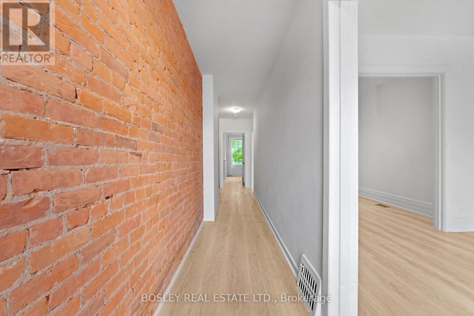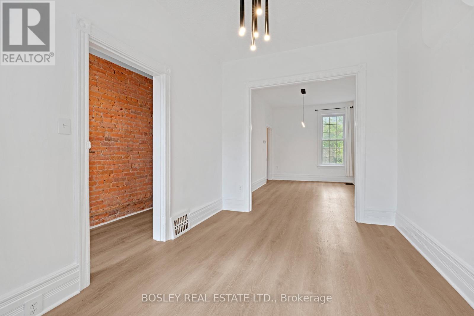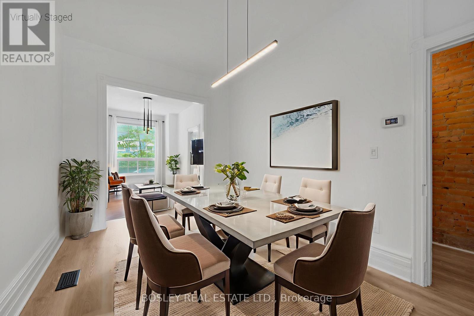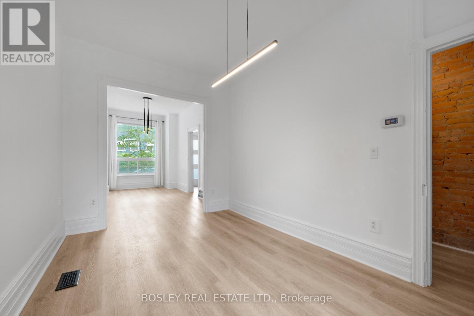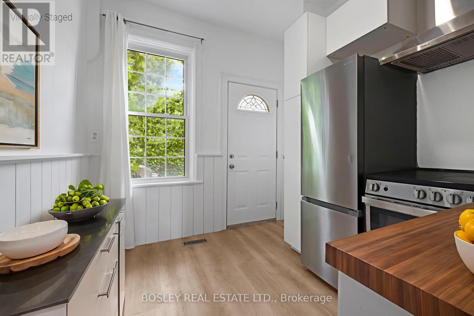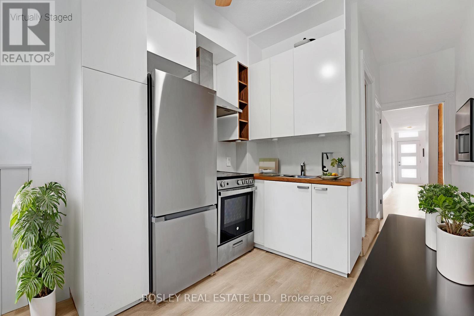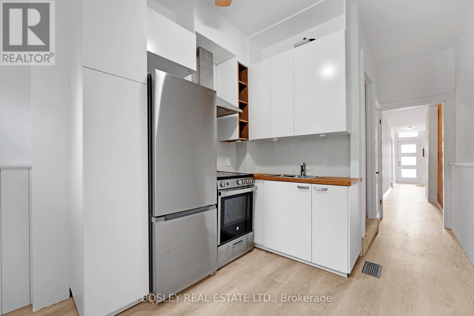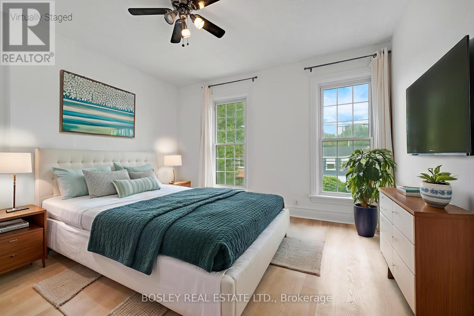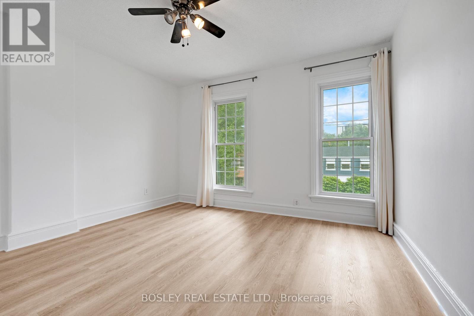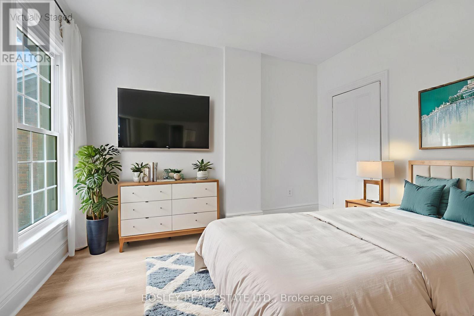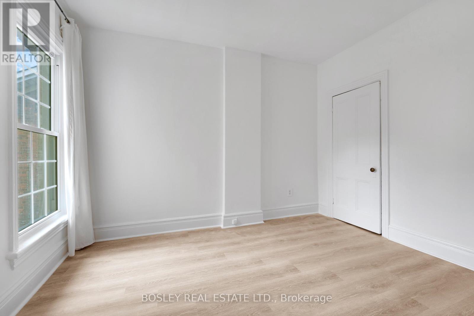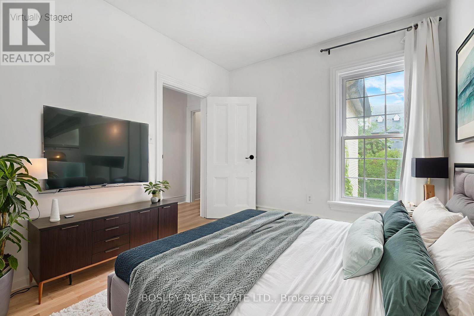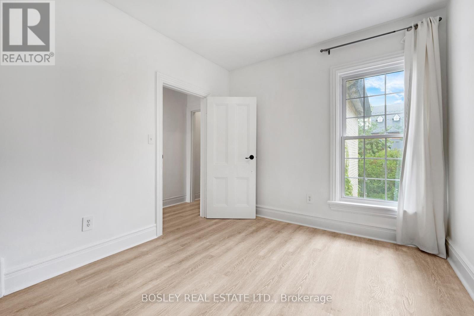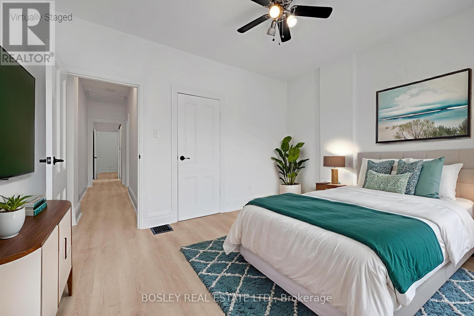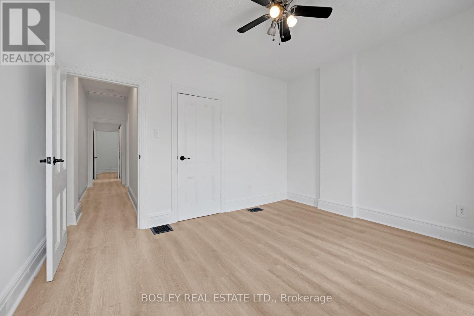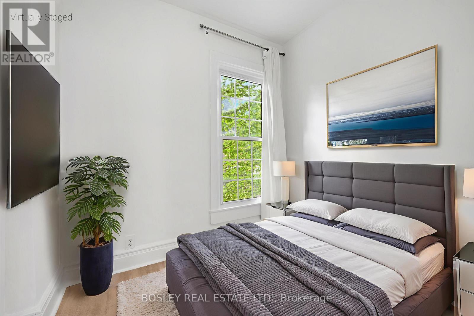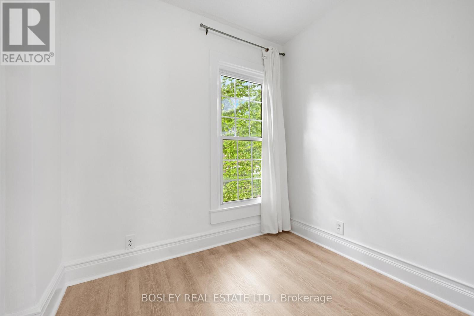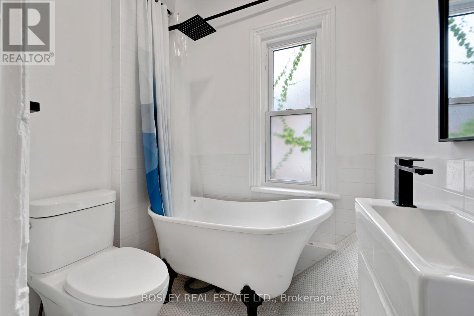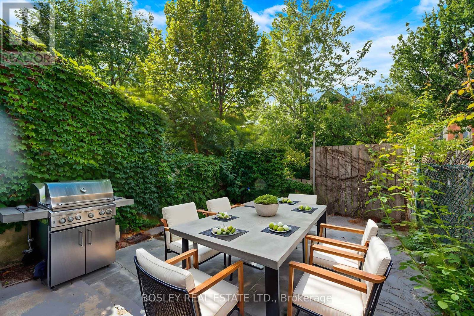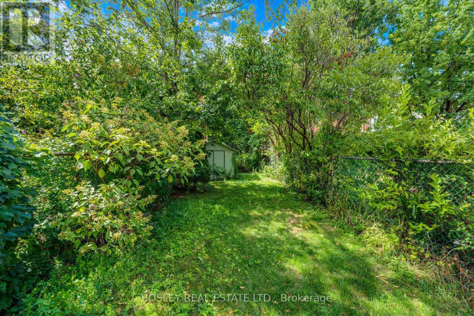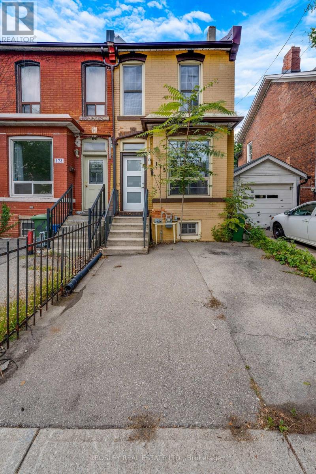175 Macnab Street N Hamilton, Ontario L8R 2M5
$599,000
Perfectly Blending Style And Convenience, This Home Has Been Thoughtfully Updated To Offer Modern Comfort While Keeping Its Urban Charm. Inside, You'll Find A Bright And Spacious Layout, A Sleek Kitchen With Updated Finishes, And Inviting Living Spaces Designed For Both Relaxation And Entertainment. Outside, Take Advantage Of The Massive Private Backyard Ready To Host Your Friends & Family For BBQs. Step Outside And Experience The Very Best Of Hamilton From Award-Wining Restaurants And Trendy Cages To Vibrant Nightlife, All Just Steps From Your Front Door. Whether You're A First-Time Buyer, Young Professional, Or Investor, This Property Offers The Ultimate Opportunity To Be Part Of One Of The City's Most Dynamic Neighbourhoods. (id:60365)
Property Details
| MLS® Number | X12378570 |
| Property Type | Single Family |
| Community Name | Central |
| AmenitiesNearBy | Place Of Worship, Schools |
| EquipmentType | Water Heater |
| ParkingSpaceTotal | 1 |
| RentalEquipmentType | Water Heater |
Building
| BathroomTotal | 1 |
| BedroomsAboveGround | 3 |
| BedroomsTotal | 3 |
| Appliances | Dryer, Stove, Washer, Refrigerator |
| BasementDevelopment | Unfinished |
| BasementType | N/a (unfinished) |
| ConstructionStyleAttachment | Semi-detached |
| CoolingType | Central Air Conditioning |
| ExteriorFinish | Brick |
| FireProtection | Alarm System |
| FlooringType | Laminate |
| HeatingFuel | Natural Gas |
| HeatingType | Forced Air |
| StoriesTotal | 2 |
| SizeInterior | 1100 - 1500 Sqft |
| Type | House |
| UtilityWater | Municipal Water |
Parking
| No Garage |
Land
| Acreage | No |
| LandAmenities | Place Of Worship, Schools |
| Sewer | Sanitary Sewer |
| SizeDepth | 120 Ft |
| SizeFrontage | 16 Ft |
| SizeIrregular | 16 X 120 Ft |
| SizeTotalText | 16 X 120 Ft |
Rooms
| Level | Type | Length | Width | Dimensions |
|---|---|---|---|---|
| Second Level | Primary Bedroom | 4.05 m | 3.75 m | 4.05 m x 3.75 m |
| Second Level | Bedroom 2 | 2.89 m | 3.76 m | 2.89 m x 3.76 m |
| Second Level | Bedroom 3 | 2.6 m | 2.27 m | 2.6 m x 2.27 m |
| Second Level | Bathroom | 1.5 m | 1.83 m | 1.5 m x 1.83 m |
| Main Level | Living Room | 2.76 m | 4.24 m | 2.76 m x 4.24 m |
| Main Level | Dining Room | 2.81 m | 4.35 m | 2.81 m x 4.35 m |
| Main Level | Kitchen | 2.64 m | 3.11 m | 2.64 m x 3.11 m |
https://www.realtor.ca/real-estate/28808901/175-macnab-street-n-hamilton-central-central
Gregory Balian
Salesperson
1108 Queen Street West
Toronto, Ontario M6J 1H9

