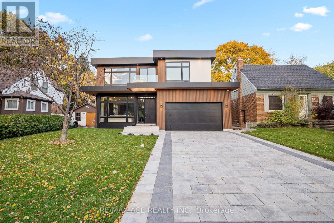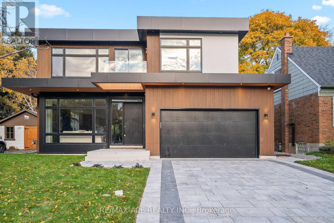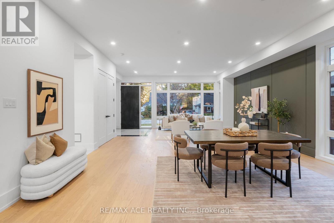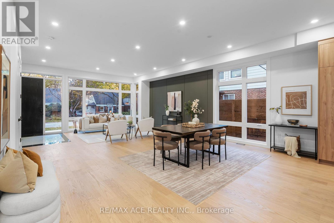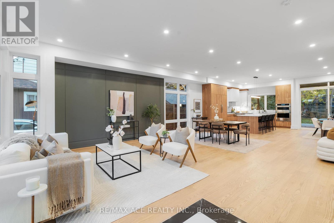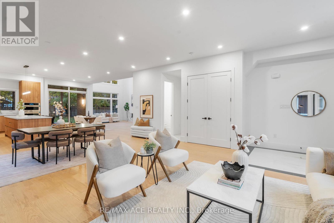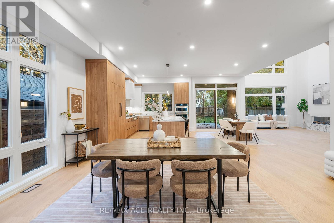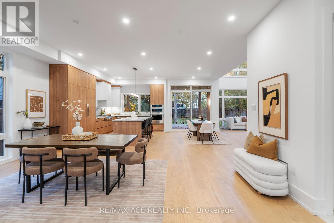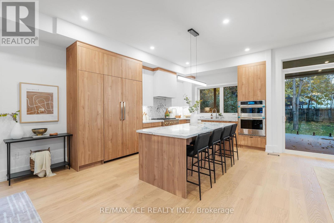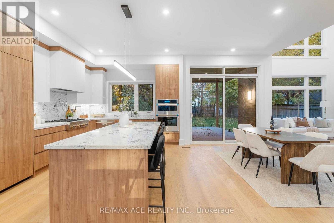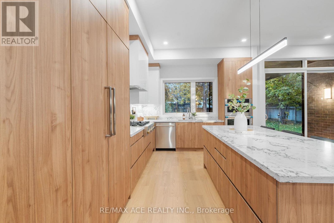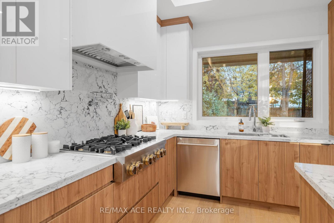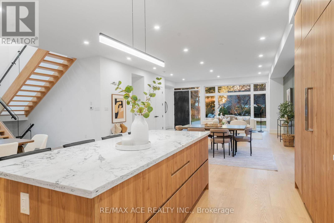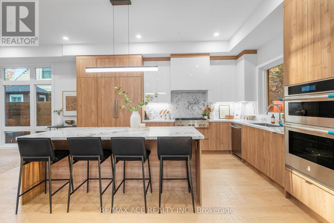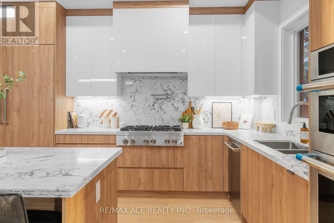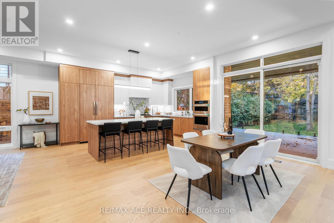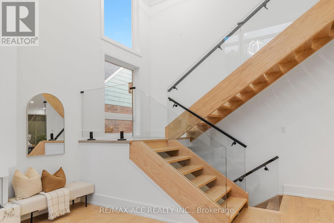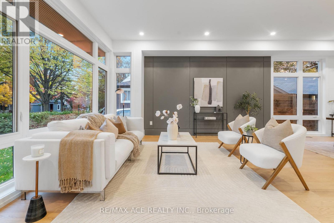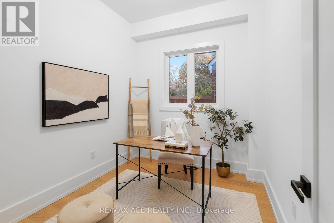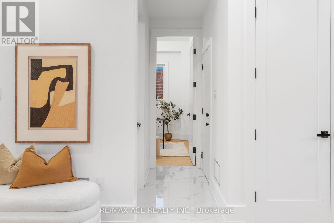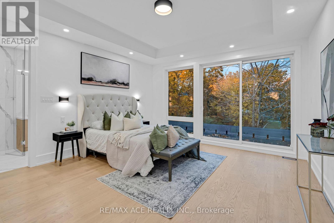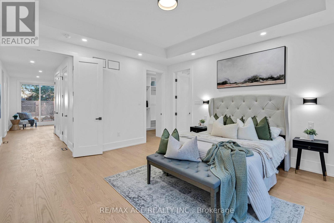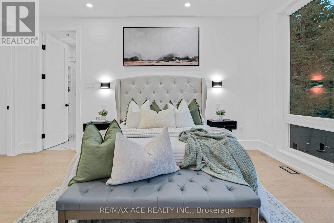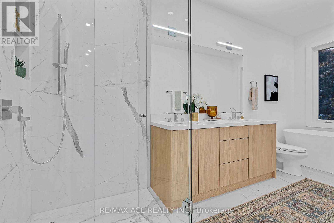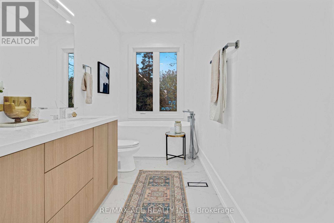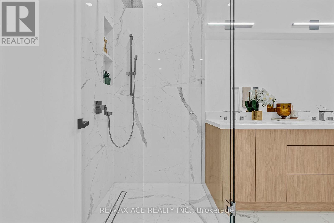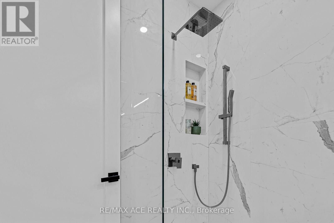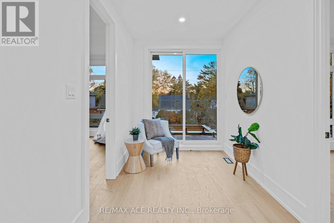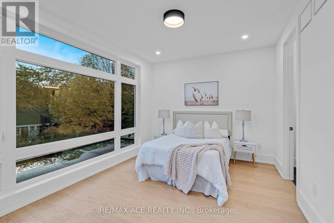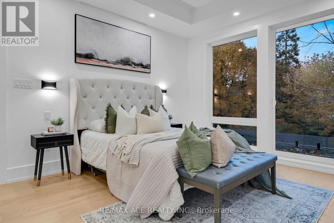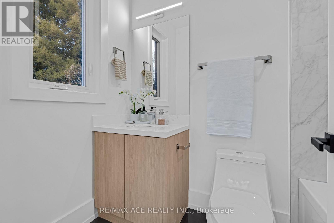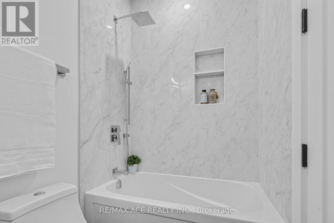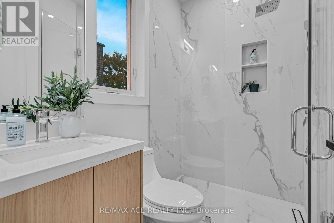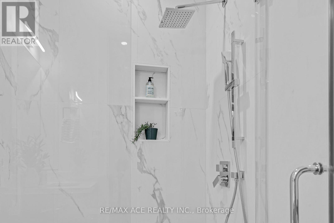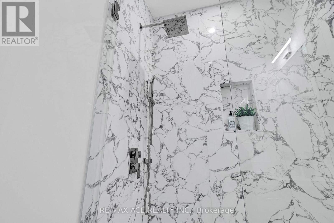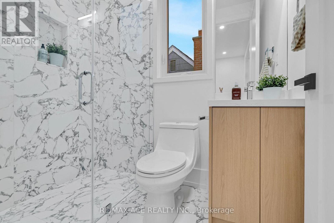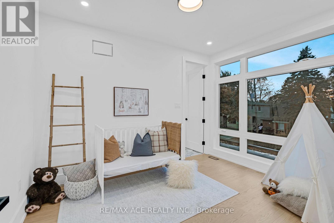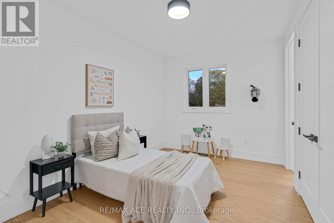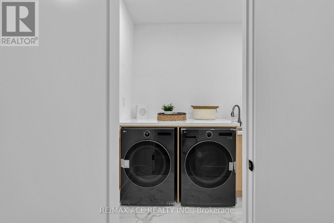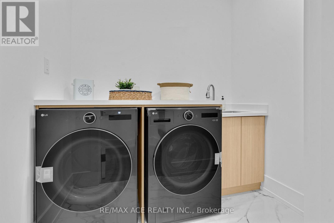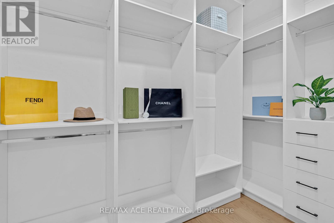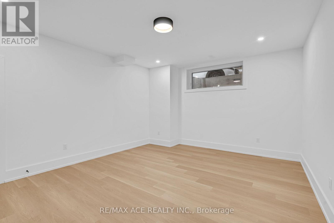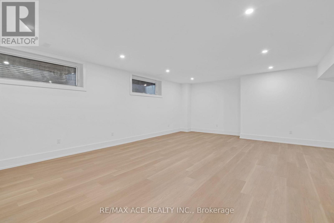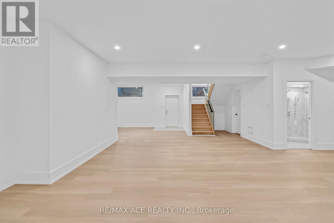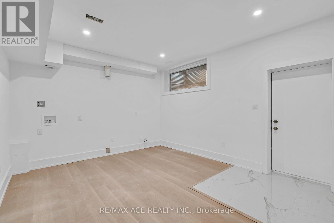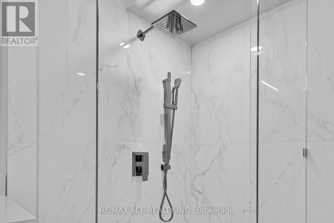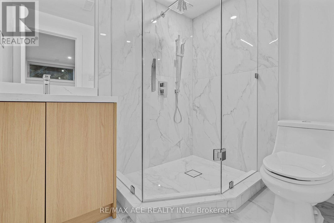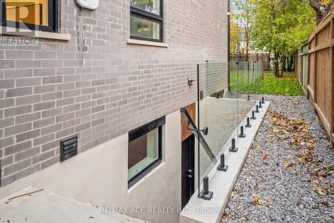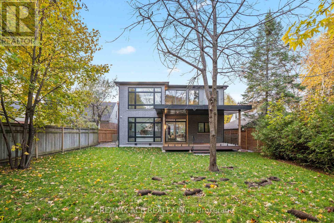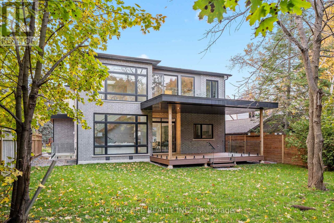175 Harewood Avenue Toronto, Ontario M1M 2S1
$2,499,999
Experience modern luxury in this brand-new custom-built home offering over 3,000 sq ft of refined living space in a serene, family-friendly neighborhood. Designed with clean lines and elegant finishes, this home features 5 spacious bedrooms each with its own ensuite and a bright, open-concept layout that seamlessly blends style and comfort. The gourmet kitchen showcases premium appliances, sleek cabinetry, and a stunning island perfect for gatherings. Enjoy the tranquil surroundings from multiple balconies or the finished walkout basement ideal for relaxation or entertaining. A perfect balance of sophistication and peaceful living, just minutes from top schools, parks, and amenities. (id:60365)
Property Details
| MLS® Number | E12519880 |
| Property Type | Single Family |
| Community Name | Cliffcrest |
| AmenitiesNearBy | Marina, Park, Public Transit, Schools |
| CommunityFeatures | Community Centre |
| EquipmentType | Water Heater |
| ParkingSpaceTotal | 6 |
| RentalEquipmentType | Water Heater |
Building
| BathroomTotal | 6 |
| BedroomsAboveGround | 4 |
| BedroomsBelowGround | 1 |
| BedroomsTotal | 5 |
| BasementDevelopment | Finished |
| BasementFeatures | Walk Out |
| BasementType | N/a (finished) |
| ConstructionStyleAttachment | Detached |
| CoolingType | Central Air Conditioning |
| ExteriorFinish | Brick, Steel |
| HalfBathTotal | 1 |
| HeatingFuel | Natural Gas |
| HeatingType | Forced Air |
| StoriesTotal | 2 |
| SizeInterior | 3000 - 3500 Sqft |
| Type | House |
| UtilityWater | Municipal Water |
Parking
| Garage |
Land
| Acreage | No |
| LandAmenities | Marina, Park, Public Transit, Schools |
| Sewer | Sanitary Sewer |
| SizeDepth | 137 Ft |
| SizeFrontage | 50 Ft |
| SizeIrregular | 50 X 137 Ft |
| SizeTotalText | 50 X 137 Ft |
https://www.realtor.ca/real-estate/29078411/175-harewood-avenue-toronto-cliffcrest-cliffcrest
Muska Waheed
Salesperson
1286 Kennedy Road Unit 3
Toronto, Ontario M1P 2L5
Sadia Noori
Salesperson
1286 Kennedy Road Unit 3
Toronto, Ontario M1P 2L5

