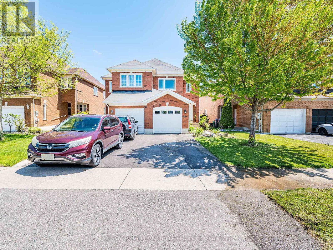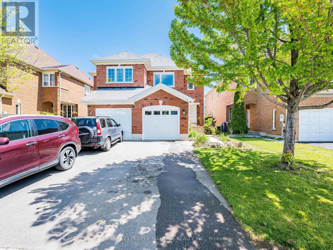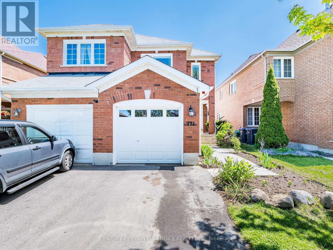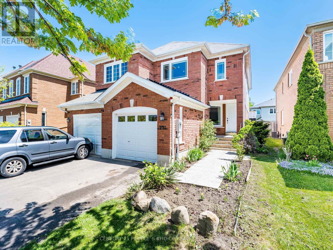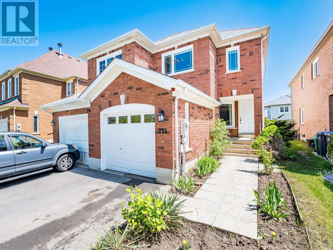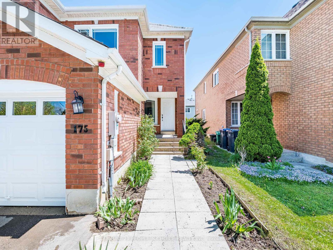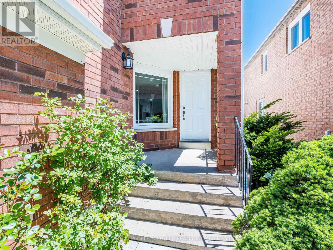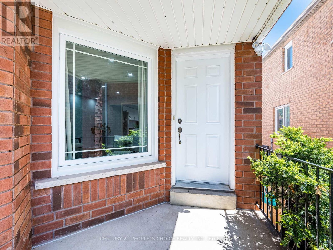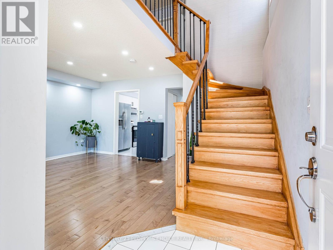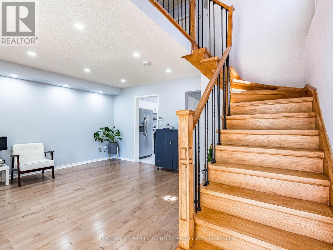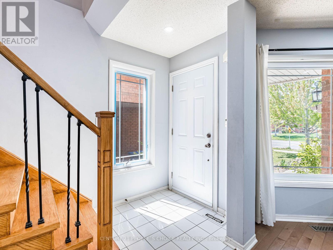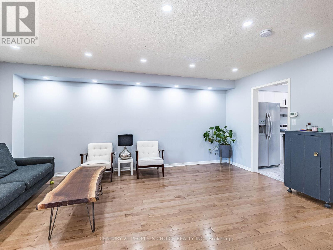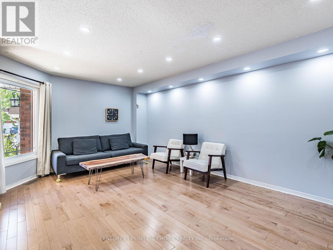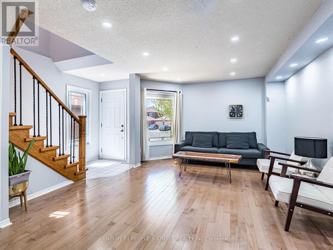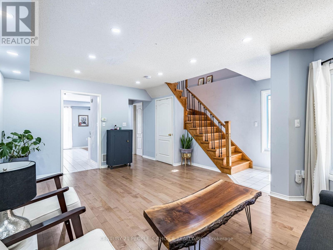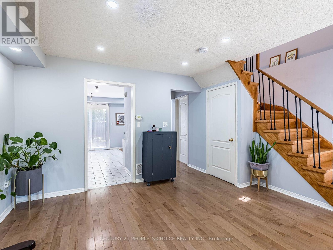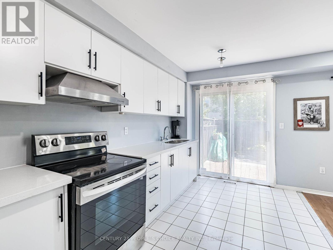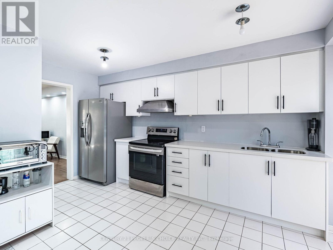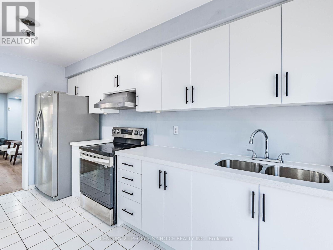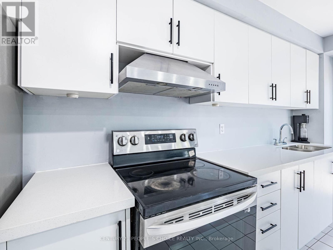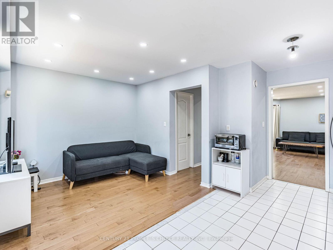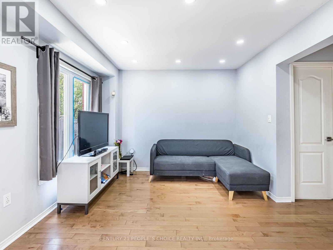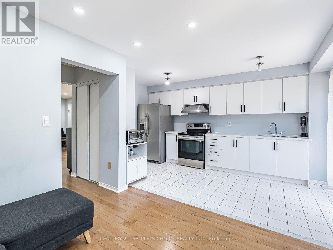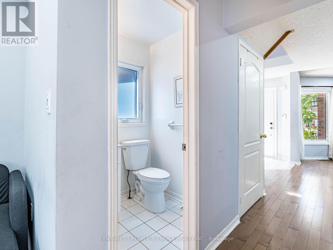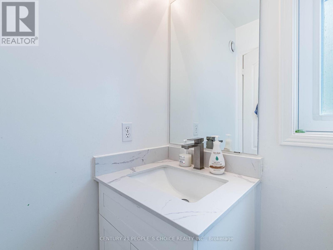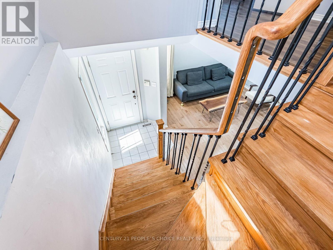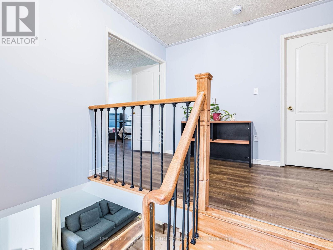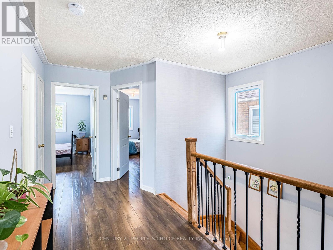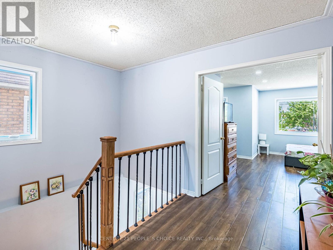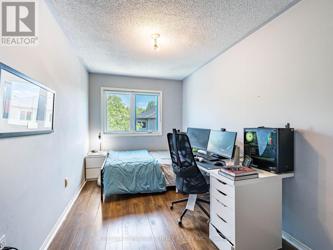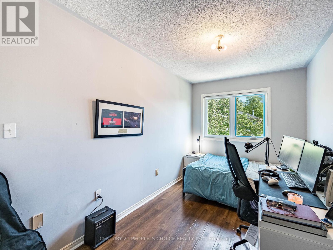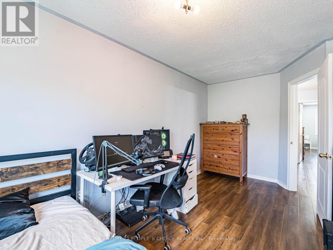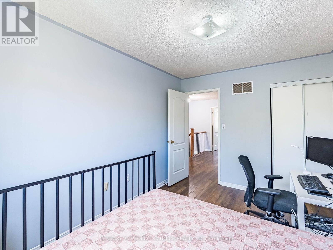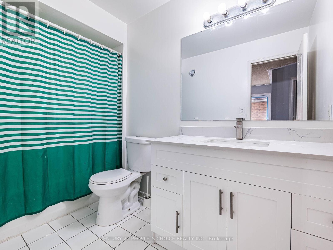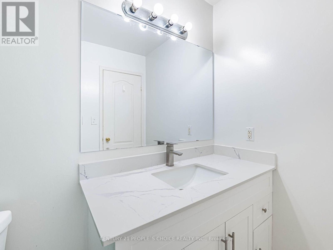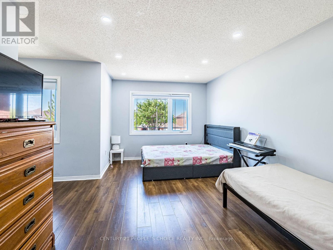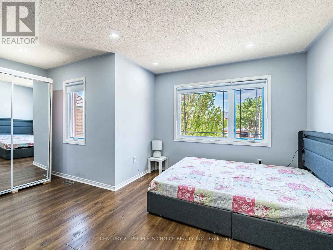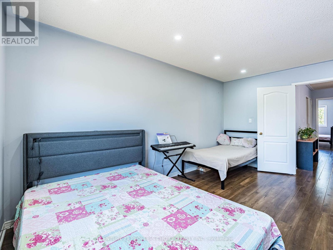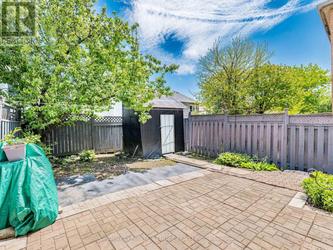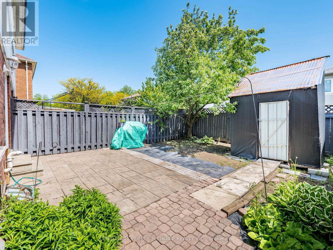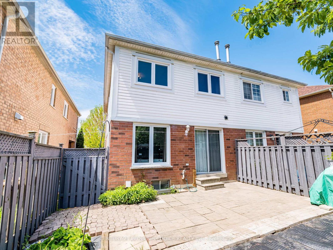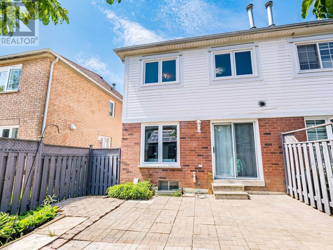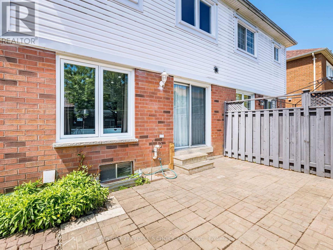175 Fernforest Drive Brampton, Ontario L6R 1L7
3 Bedroom
2 Bathroom
1100 - 1500 sqft
Central Air Conditioning
Forced Air
$799,000
This Lovely Clean Home Offers 3 Bedroom House, Main Flr Living, Dining & Family Room with Hardwood Floors. New Kitchen Cabinetry withQuartz Counter Top.Tile Flooring, W/O To The Fenced Backyard. Master & 2nd Bedroom Are A Good Size With Master Featuring A W/I Closet +An Ofce/Sitting Area. New Garage Door, New Windows, New Driveway, New Laminate Floors, New vanity in Powder Room and 2nd Floor Washroom. (id:60365)
Open House
This property has open houses!
June
7
Saturday
Starts at:
2:00 pm
Ends at:5:00 pm
June
8
Sunday
Starts at:
2:00 pm
Ends at:5:00 pm
Property Details
| MLS® Number | W12188975 |
| Property Type | Single Family |
| Community Name | Sandringham-Wellington |
| AmenitiesNearBy | Hospital, Park, Place Of Worship, Public Transit, Schools |
| ParkingSpaceTotal | 3 |
Building
| BathroomTotal | 2 |
| BedroomsAboveGround | 3 |
| BedroomsTotal | 3 |
| Appliances | Garage Door Opener Remote(s), Dryer, Stove, Washer, Window Coverings, Refrigerator |
| BasementDevelopment | Unfinished |
| BasementType | N/a (unfinished) |
| ConstructionStyleAttachment | Semi-detached |
| CoolingType | Central Air Conditioning |
| ExteriorFinish | Brick, Vinyl Siding |
| FlooringType | Tile, Hardwood |
| FoundationType | Concrete |
| HalfBathTotal | 1 |
| HeatingFuel | Natural Gas |
| HeatingType | Forced Air |
| StoriesTotal | 2 |
| SizeInterior | 1100 - 1500 Sqft |
| Type | House |
| UtilityWater | Municipal Water |
Parking
| Attached Garage | |
| Garage |
Land
| Acreage | No |
| FenceType | Fenced Yard |
| LandAmenities | Hospital, Park, Place Of Worship, Public Transit, Schools |
| Sewer | Sanitary Sewer |
| SizeDepth | 103 Ft ,4 In |
| SizeFrontage | 23 Ft ,3 In |
| SizeIrregular | 23.3 X 103.4 Ft ; Irregular Shaped Lot |
| SizeTotalText | 23.3 X 103.4 Ft ; Irregular Shaped Lot |
Rooms
| Level | Type | Length | Width | Dimensions |
|---|---|---|---|---|
| Second Level | Primary Bedroom | 4.86 m | 3.6 m | 4.86 m x 3.6 m |
| Second Level | Bedroom 2 | 3.9 m | 2.8 m | 3.9 m x 2.8 m |
| Second Level | Bedroom 3 | 5 m | 2.43 m | 5 m x 2.43 m |
| Main Level | Kitchen | 4.62 m | 2.56 m | 4.62 m x 2.56 m |
| Main Level | Family Room | 3.2 m | 2.7 m | 3.2 m x 2.7 m |
| Main Level | Living Room | 5.45 m | 4.18 m | 5.45 m x 4.18 m |
| Main Level | Dining Room | 5.45 m | 4.18 m | 5.45 m x 4.18 m |
Utilities
| Cable | Installed |
| Electricity | Installed |
| Sewer | Installed |
Dhanwant Gosal
Broker
Century 21 People's Choice Realty Inc.
1780 Albion Road Unit 2 & 3
Toronto, Ontario M9V 1C1
1780 Albion Road Unit 2 & 3
Toronto, Ontario M9V 1C1


