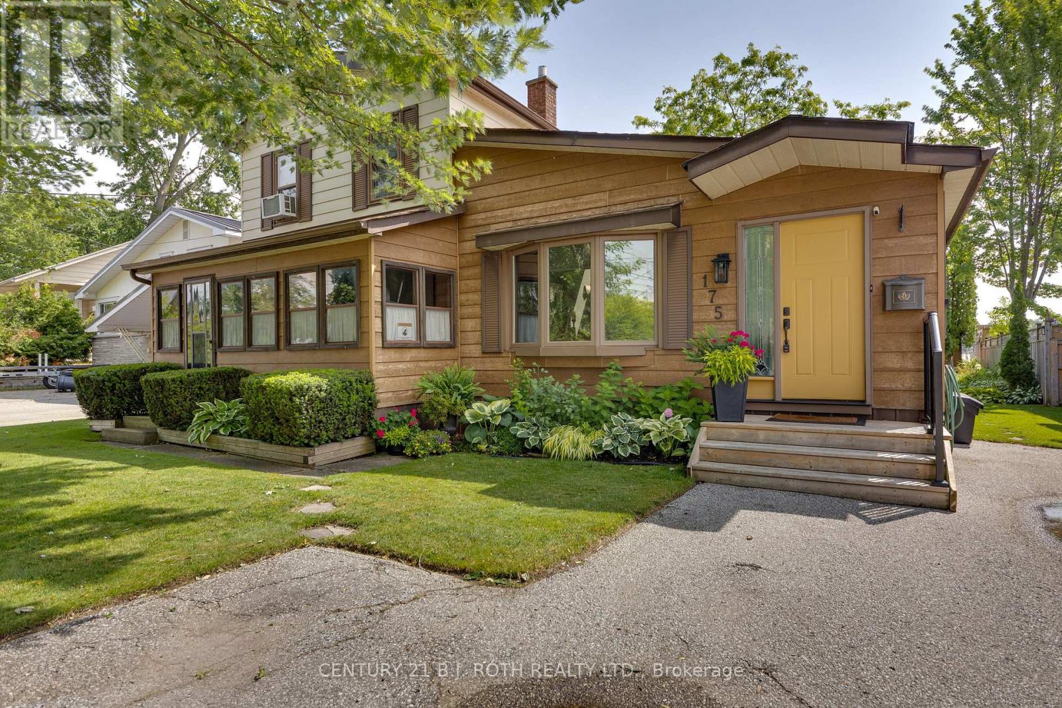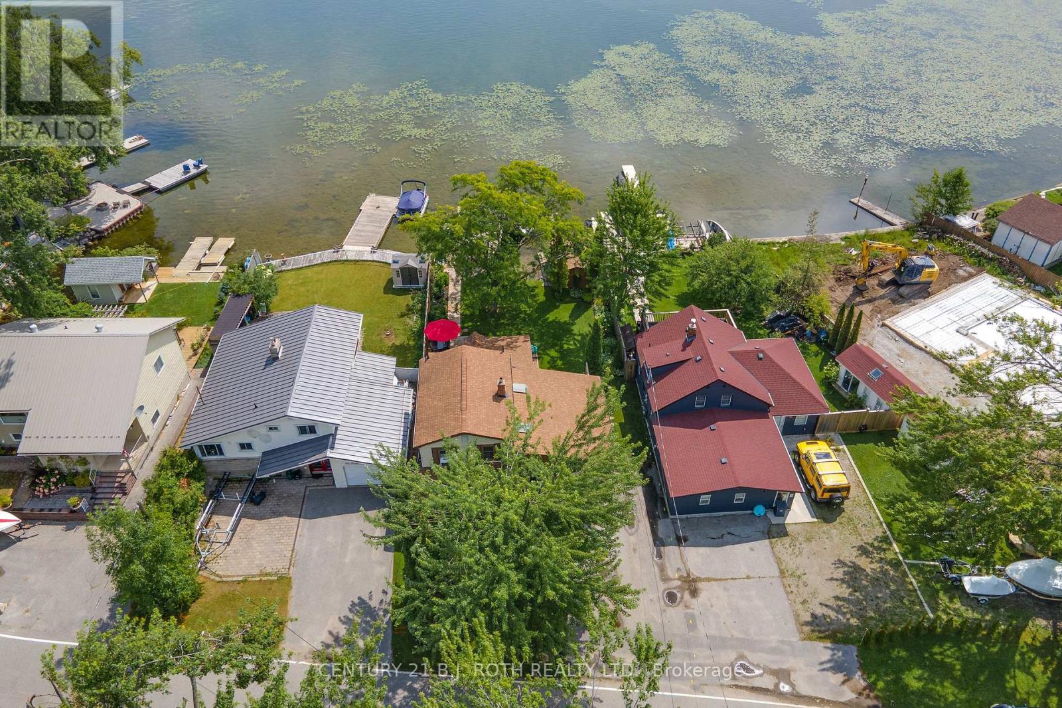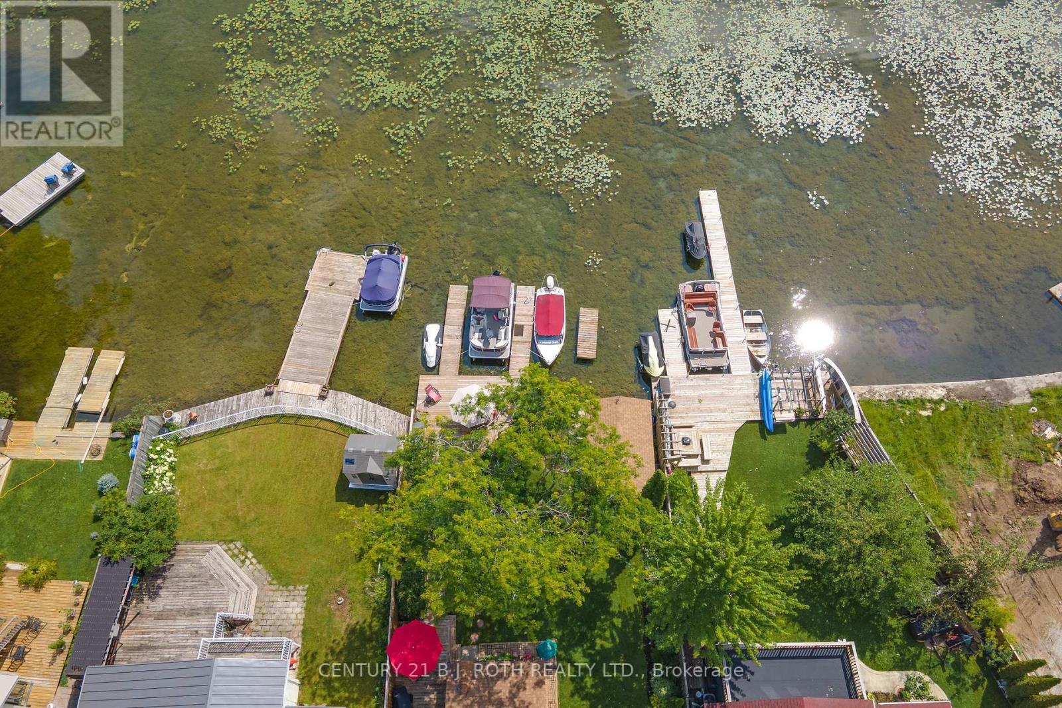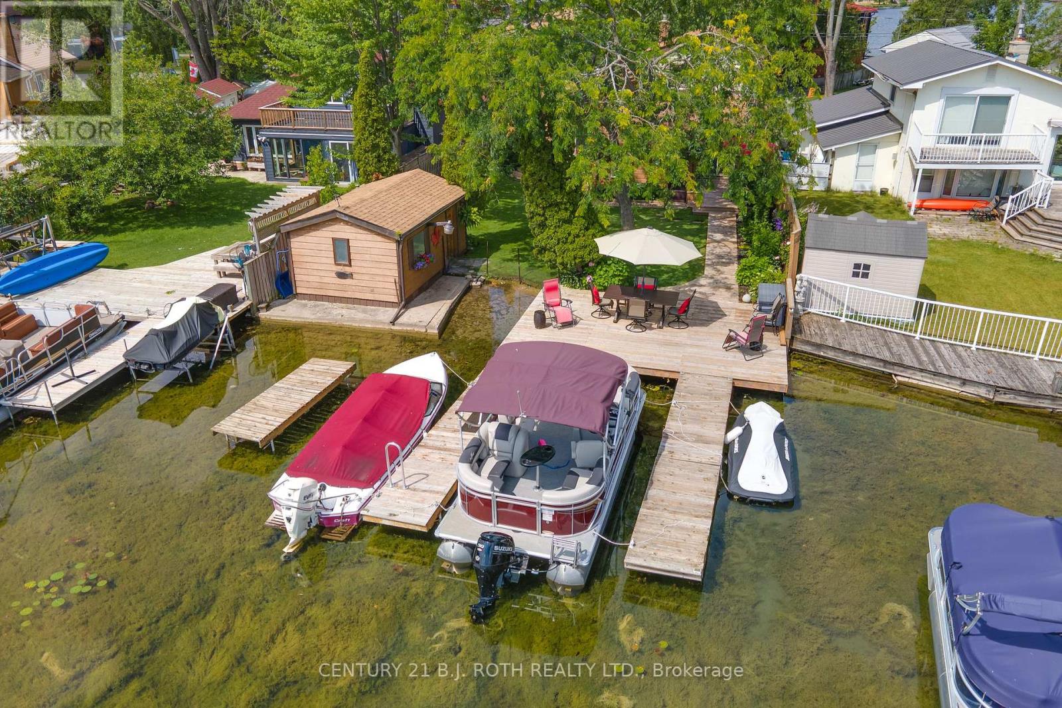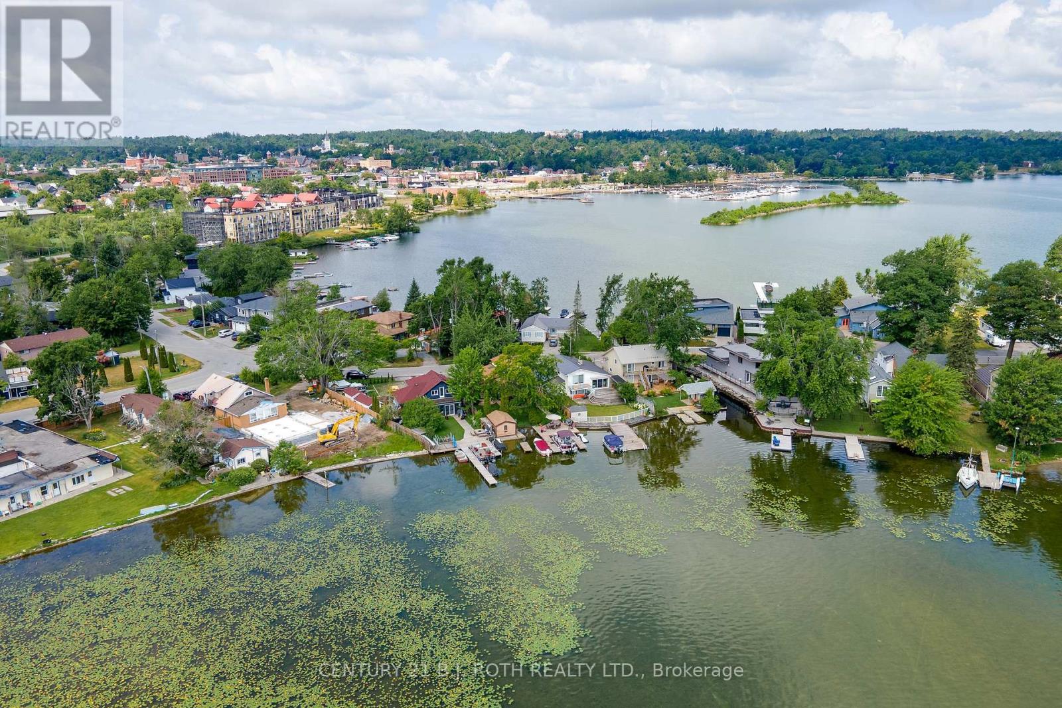175 Cedar Island Road Orillia, Ontario L3V 1T2
$1,100,000
Welcome to your year-round waterfront retreat! Just one hour from Toronto, this beautifully maintained property offers over 1,600 sq. ft. of well-kept living space and the perfect blend of cottage charm and family comfort.Nestled in a quiet, sought-after area near downtown Orillia, known as The Sunshine City, youll enjoy easy access to all-season activities, shopping, dining, and entertainment. The landscaped grounds create a warm welcome, while the expansive deck overlooking the bay provides a private oasis ideal for hosting, relaxing, and making memories with loved ones.When you walk into the home, you enter a spacious living room, perfect for hosting guests or spending time with family. Across from the living room, you can step into a quiet space with a cozy wood-burning stove, ideal for reading and relaxing, or walk down the hall to the office/den, which can also serve as a bedroom for extra family members or visitors.Upstairs, youll find three comfortable bedrooms, including a spacious primary suite that overlooks the bay, offering peaceful water views to wake up to each morning.The home is move-in ready and showcases pride of ownership throughout. The beautifully designed kitchen offers a seamless walkout to the private oasis deck, leading to 50 ft of pristine waterfront, providing pure, exquisite beauty right at your doorstep. Whether youre looking for a year-round cottage getaway or a place to raise your family, this property delivers the best of both worlds.Dont miss out on this rare opportunity to own waterfront living so close to the city. (id:60365)
Property Details
| MLS® Number | S12356295 |
| Property Type | Single Family |
| Community Name | Orillia |
| Easement | Unknown |
| Features | Sump Pump |
| ParkingSpaceTotal | 4 |
| Structure | Boathouse, Dock |
| ViewType | Direct Water View |
| WaterFrontType | Waterfront |
Building
| BathroomTotal | 2 |
| BedroomsAboveGround | 4 |
| BedroomsTotal | 4 |
| Age | 100+ Years |
| Appliances | Water Heater, Dishwasher, Dryer, Microwave, Stove, Washer, Window Coverings, Refrigerator |
| BasementType | Crawl Space |
| ConstructionStyleAttachment | Detached |
| CoolingType | Window Air Conditioner |
| ExteriorFinish | Aluminum Siding, Wood |
| FireplacePresent | Yes |
| FireplaceTotal | 1 |
| FoundationType | Concrete |
| HeatingFuel | Electric |
| HeatingType | Baseboard Heaters |
| StoriesTotal | 2 |
| SizeInterior | 1500 - 2000 Sqft |
| Type | House |
| UtilityWater | Municipal Water |
Parking
| No Garage |
Land
| AccessType | Public Road, Private Docking |
| Acreage | No |
| FenceType | Fully Fenced |
| Sewer | Sanitary Sewer |
| SizeDepth | 191 Ft ,7 In |
| SizeFrontage | 50 Ft ,2 In |
| SizeIrregular | 50.2 X 191.6 Ft |
| SizeTotalText | 50.2 X 191.6 Ft |
| ZoningDescription | R2 |
Rooms
| Level | Type | Length | Width | Dimensions |
|---|---|---|---|---|
| Second Level | Bedroom 2 | 1 m | 0.75 m | 1 m x 0.75 m |
| Second Level | Bedroom 3 | 0.47 m | 1.01 m | 0.47 m x 1.01 m |
| Second Level | Bedroom | 0.92 m | 1.08 m | 0.92 m x 1.08 m |
| Second Level | Bathroom | 2.16 m | 128 m | 2.16 m x 128 m |
| Main Level | Living Room | 1.8 m | 1.07 m | 1.8 m x 1.07 m |
| Main Level | Family Room | 0.93 m | 1.09 m | 0.93 m x 1.09 m |
| Main Level | Office | 1.23 m | 1.02 m | 1.23 m x 1.02 m |
| Main Level | Dining Room | 1.09 m | 1.09 m | 1.09 m x 1.09 m |
| Main Level | Kitchen | 1.12 m | 1.29 m | 1.12 m x 1.29 m |
| Main Level | Bathroom | 0.65 m | 0.51 m | 0.65 m x 0.51 m |
Utilities
| Cable | Installed |
| Electricity | Installed |
| Sewer | Installed |
https://www.realtor.ca/real-estate/28759325/175-cedar-island-road-orillia-orillia
Chris Hayden
Salesperson
355 Bayfield Street, Unit 5, 106299 & 100088
Barrie, Ontario L4M 3C3

