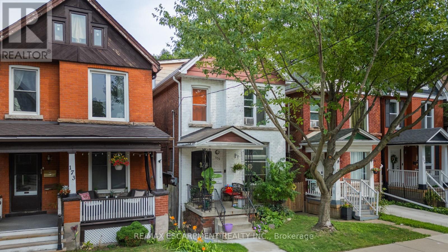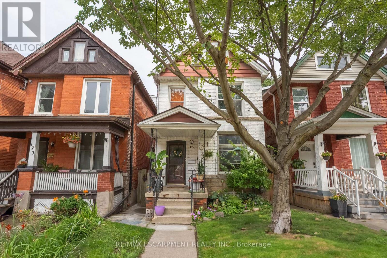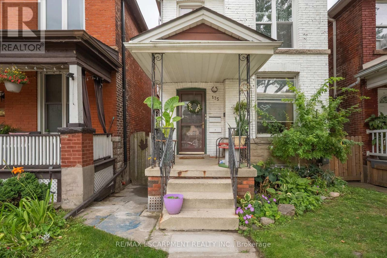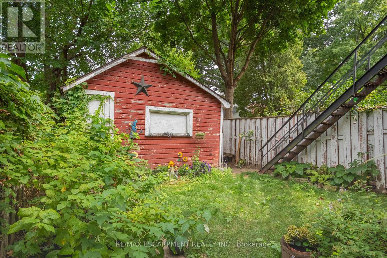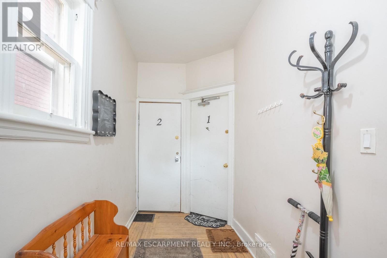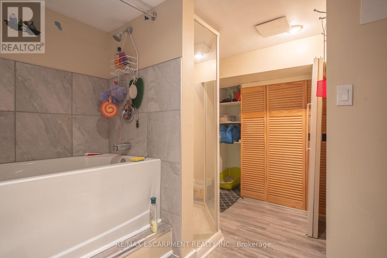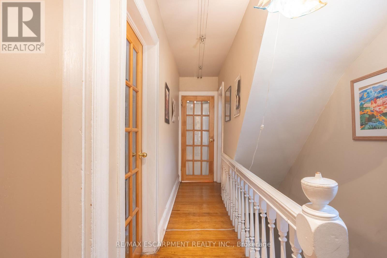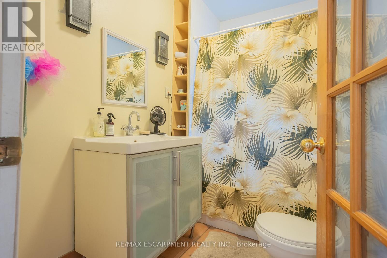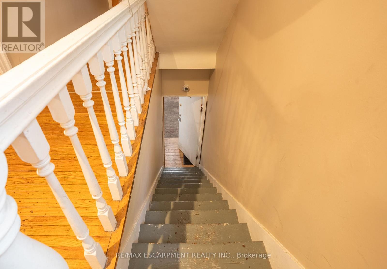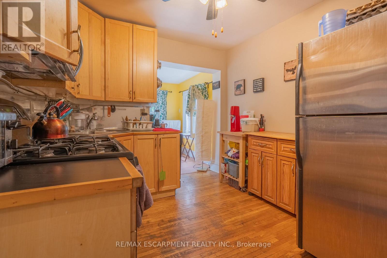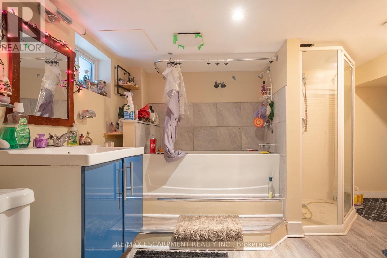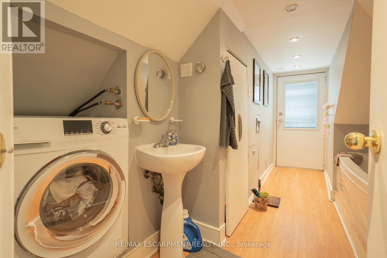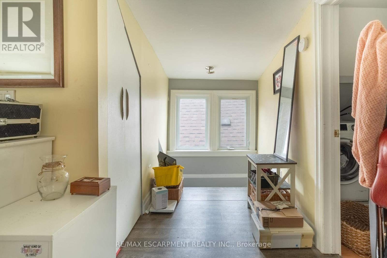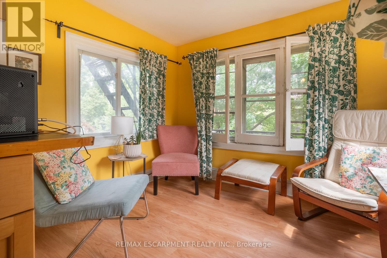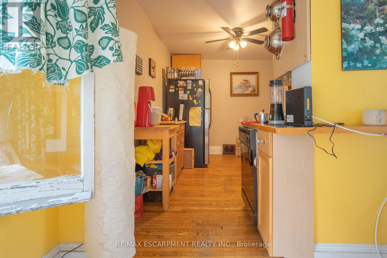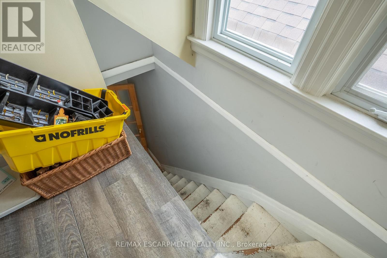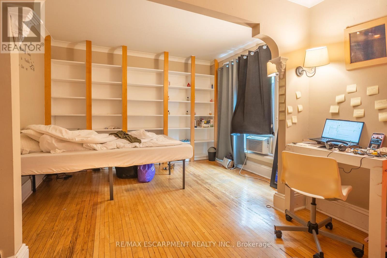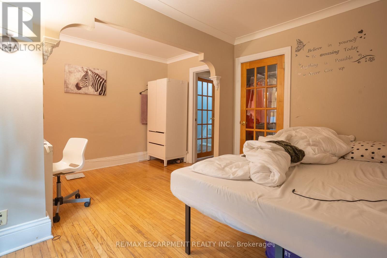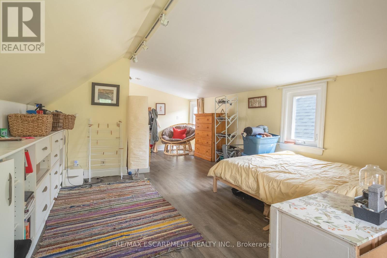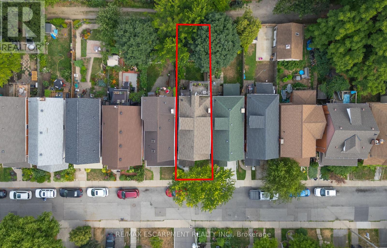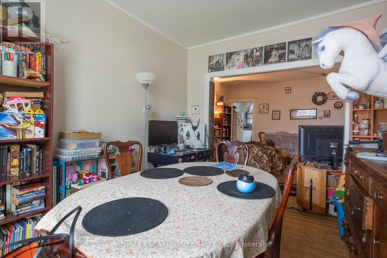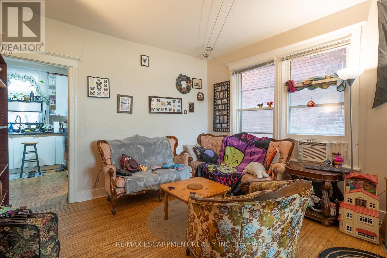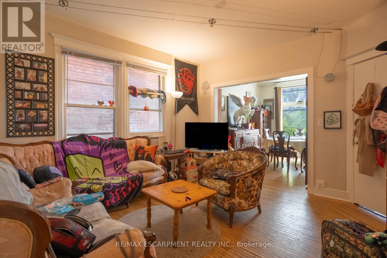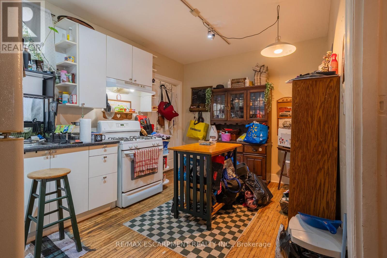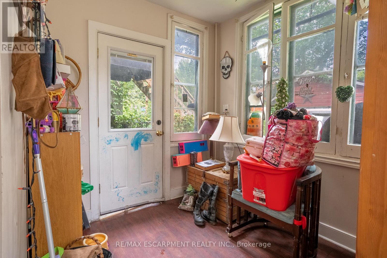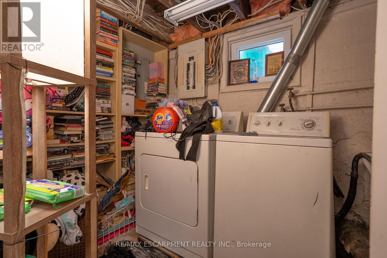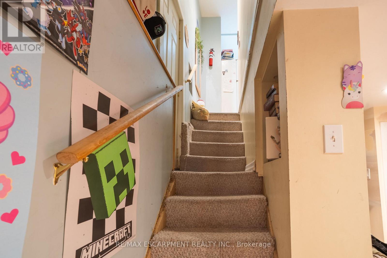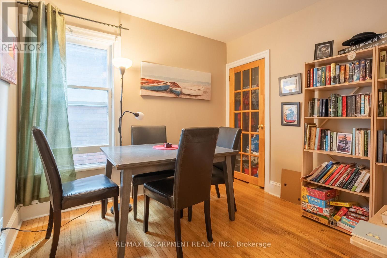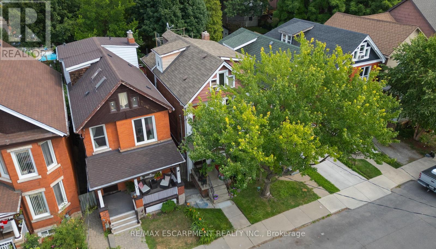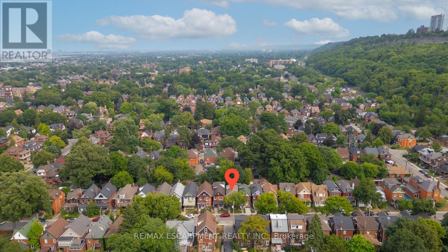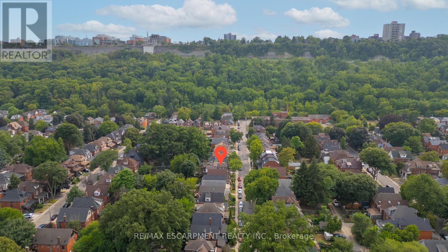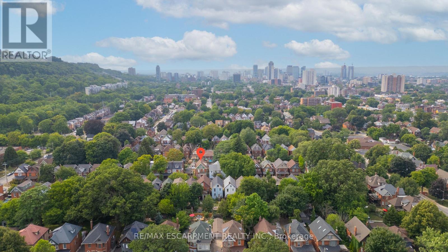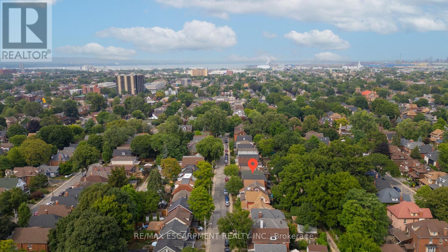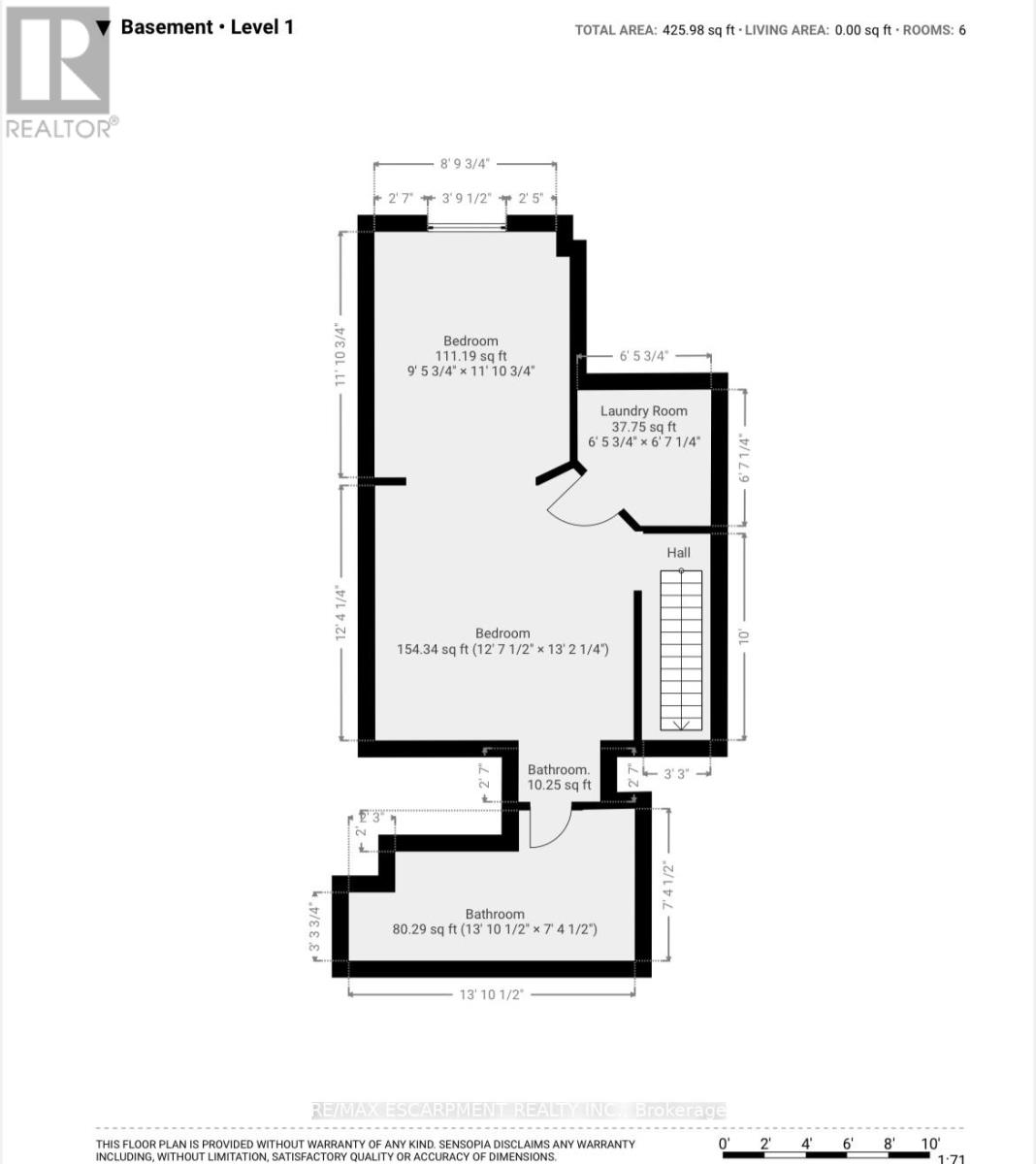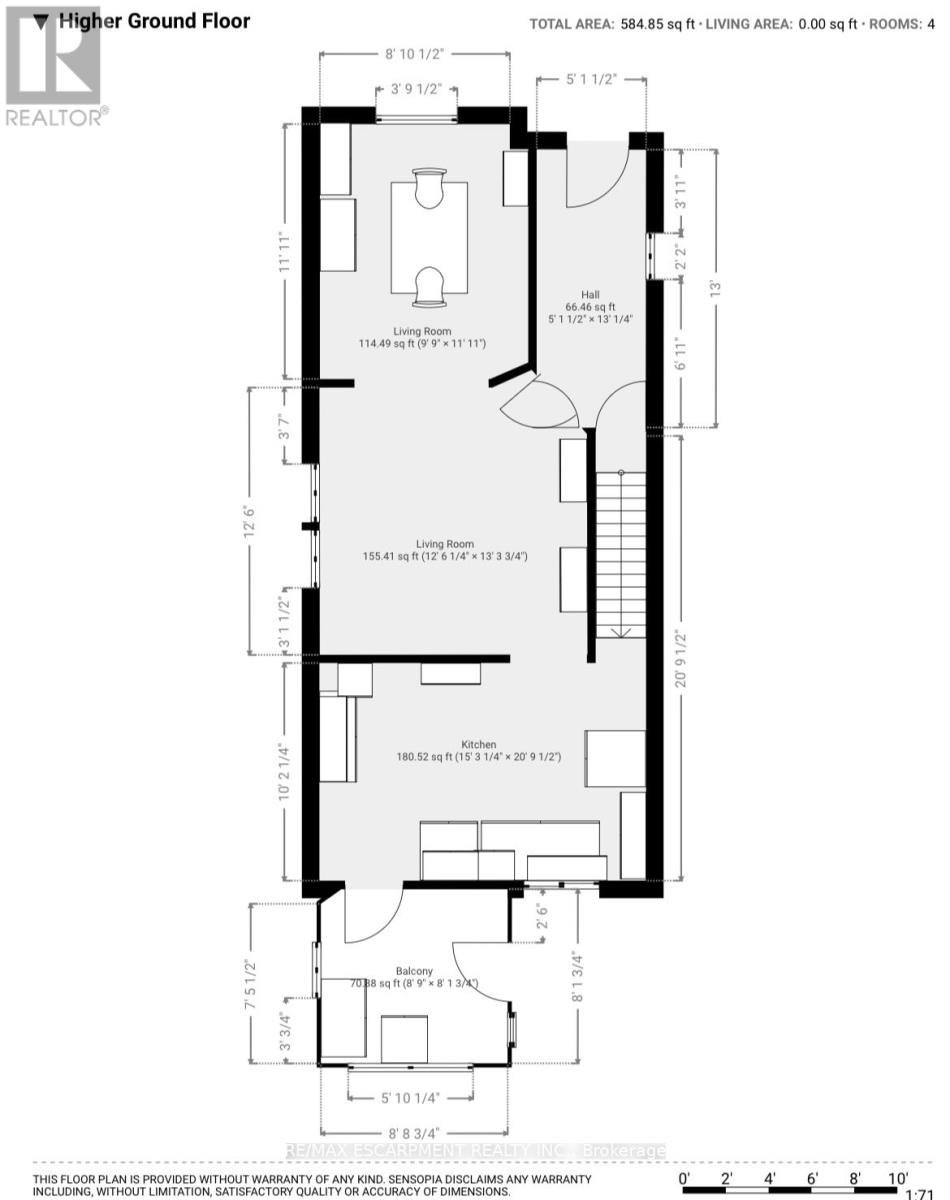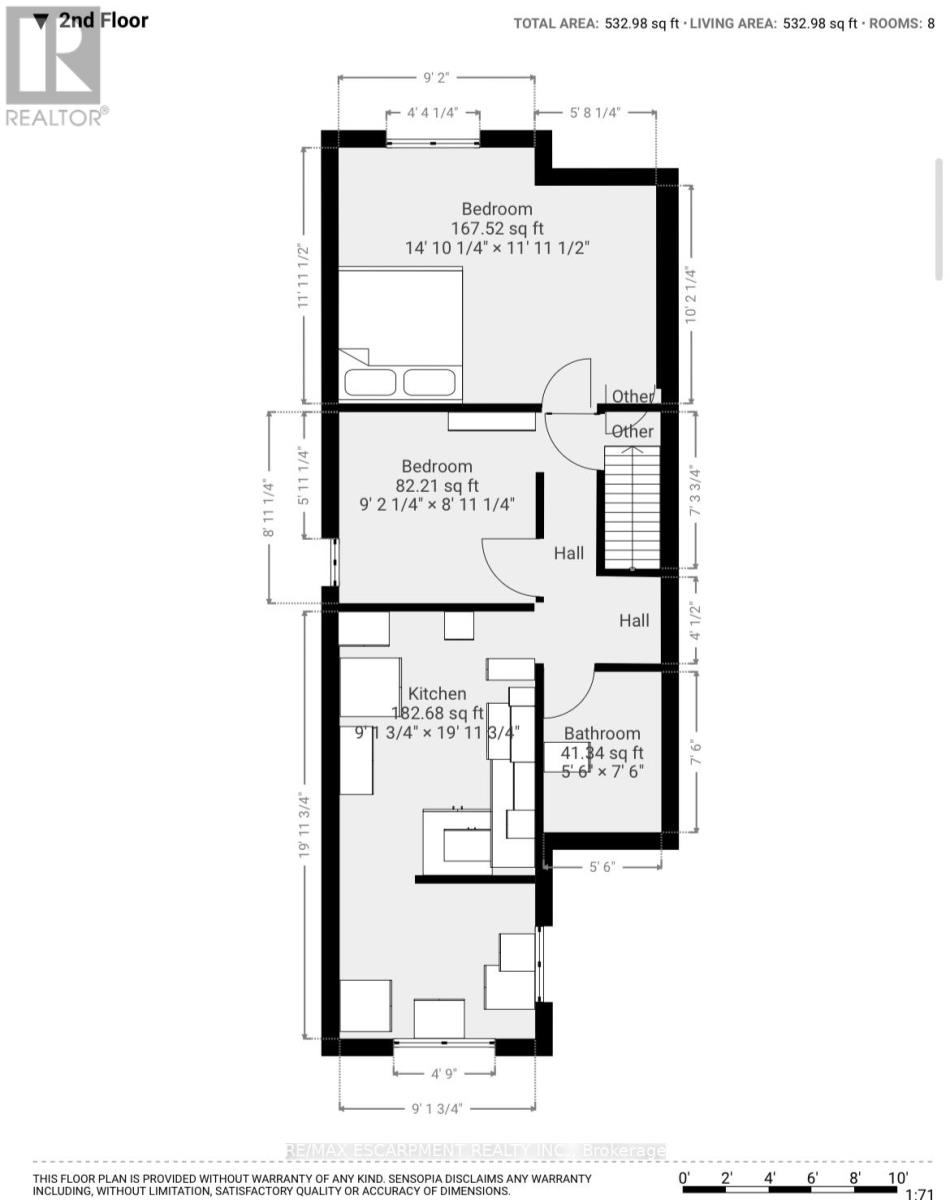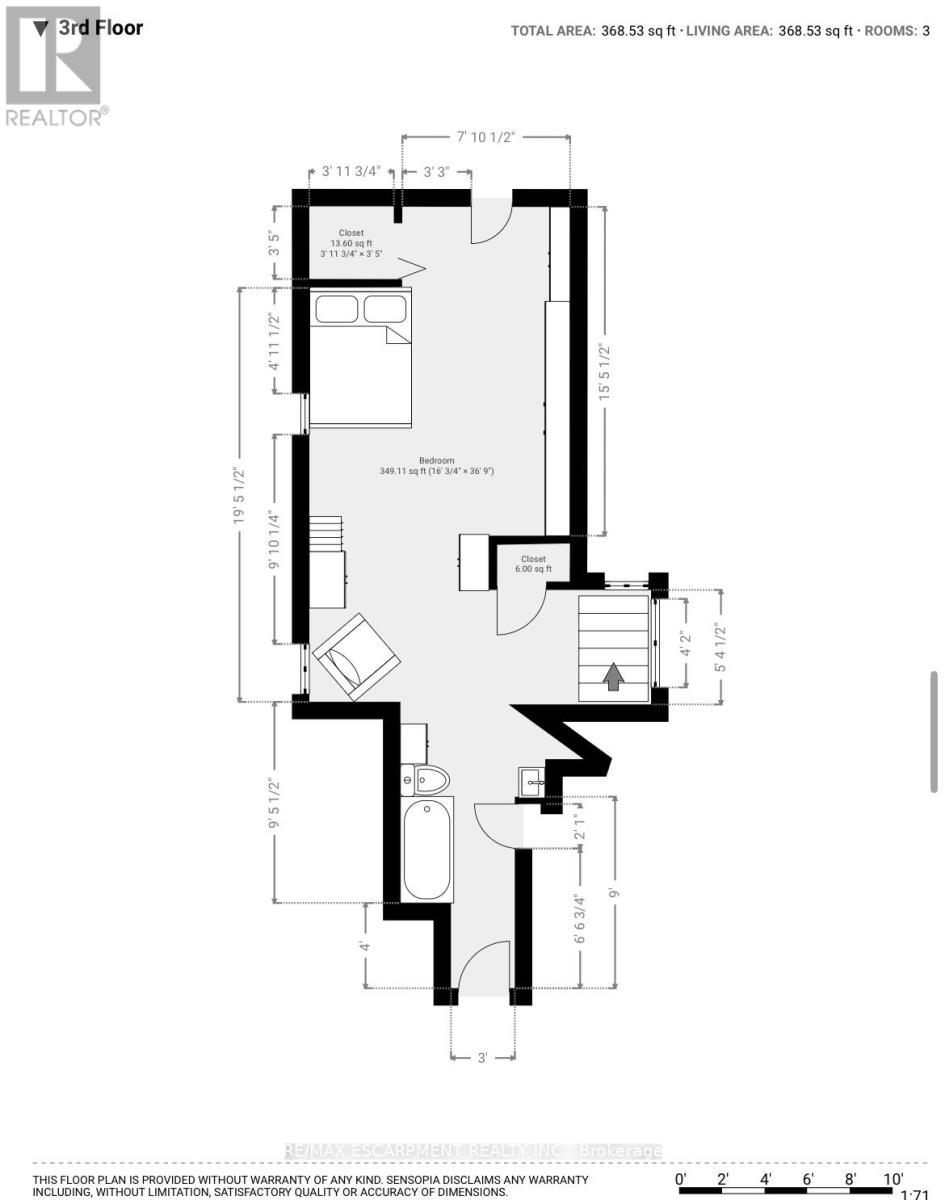175 Burris Street Hamilton, Ontario L8M 2J7
$599,000
Fantastic opportunity in the sought-after St. Clair area. This solid brick 2-family legal duplex is conveniently located close to all amenities in a friendly, walkable neighbourhood. 9' ceilings on the main floor, hardwood and banister stairwells make this a unique property. Over 1,400 square feet split across two self-contained units plus finished basement. 1): Main floor 1-bedroom unit includes use of the lower level which provides an additional 425 sq. ft, private laundry and large 4-piece bathroom. 2): Second floor + loft: 3-bedroom unit with 2 bathrooms and lots of living space. Currently generating $34,627.44 in gross revenue. Features: Separate entrances, close to Gage Park, transit, schools, and downtown core. (id:60365)
Property Details
| MLS® Number | X12383291 |
| Property Type | Multi-family |
| Community Name | St. Clair |
| AmenitiesNearBy | Hospital, Public Transit, Schools |
| EquipmentType | Water Heater |
| RentalEquipmentType | Water Heater |
| Structure | Shed |
Building
| BathroomTotal | 3 |
| BedroomsAboveGround | 4 |
| BedroomsTotal | 4 |
| Age | 100+ Years |
| Appliances | Water Heater, Dishwasher, Dryer, Stove, Washer, Refrigerator |
| BasementDevelopment | Partially Finished |
| BasementType | N/a (partially Finished) |
| CoolingType | None |
| ExteriorFinish | Aluminum Siding, Brick |
| FoundationType | Concrete |
| HalfBathTotal | 1 |
| HeatingFuel | Natural Gas |
| HeatingType | Forced Air |
| StoriesTotal | 3 |
| SizeInterior | 1100 - 1500 Sqft |
| Type | Duplex |
| UtilityWater | Municipal Water |
Parking
| No Garage |
Land
| Acreage | No |
| LandAmenities | Hospital, Public Transit, Schools |
| Sewer | Sanitary Sewer |
| SizeDepth | 100 Ft ,2 In |
| SizeFrontage | 21 Ft ,1 In |
| SizeIrregular | 21.1 X 100.2 Ft |
| SizeTotalText | 21.1 X 100.2 Ft |
| ZoningDescription | C |
Rooms
| Level | Type | Length | Width | Dimensions |
|---|---|---|---|---|
| Second Level | Primary Bedroom | 4.52 m | 3.63 m | 4.52 m x 3.63 m |
| Second Level | Bedroom 3 | 2.79 m | 2.72 m | 2.79 m x 2.72 m |
| Second Level | Bathroom | 1.68 m | 2.29 m | 1.68 m x 2.29 m |
| Second Level | Kitchen | 2.77 m | 6.07 m | 2.77 m x 6.07 m |
| Third Level | Bedroom 2 | 4.88 m | 10.97 m | 4.88 m x 10.97 m |
| Third Level | Bathroom | 2.39 m | 2.87 m | 2.39 m x 2.87 m |
| Basement | Family Room | 3.84 m | 4.01 m | 3.84 m x 4.01 m |
| Basement | Bathroom | 4.22 m | 2.24 m | 4.22 m x 2.24 m |
| Basement | Bedroom 4 | 2.87 m | 3.61 m | 2.87 m x 3.61 m |
| Main Level | Living Room | 3.81 m | 4.04 m | 3.81 m x 4.04 m |
| Main Level | Dining Room | 2.97 m | 3.63 m | 2.97 m x 3.63 m |
| Main Level | Kitchen | 4.65 m | 6.32 m | 4.65 m x 6.32 m |
Utilities
| Cable | Available |
| Electricity | Installed |
| Sewer | Installed |
https://www.realtor.ca/real-estate/28819412/175-burris-street-hamilton-st-clair-st-clair
Conrad Guy Zurini
Broker of Record
2180 Itabashi Way #4b
Burlington, Ontario L7M 5A5

