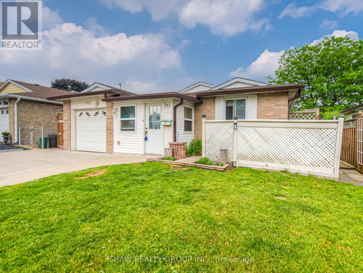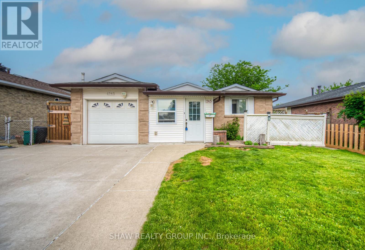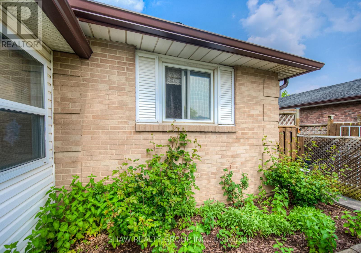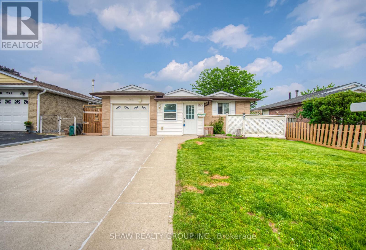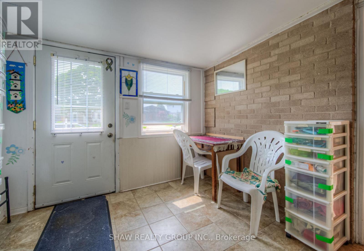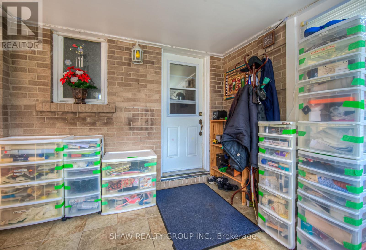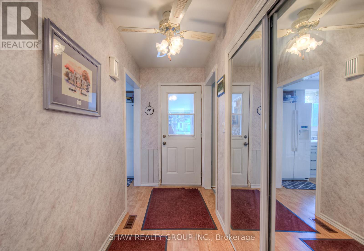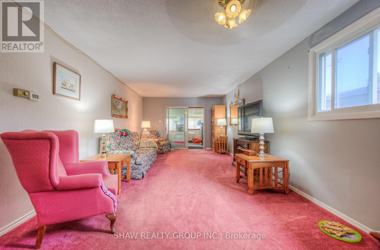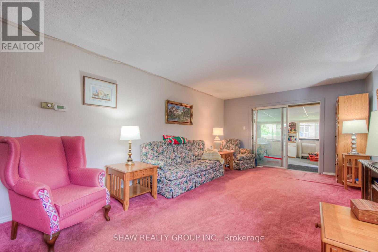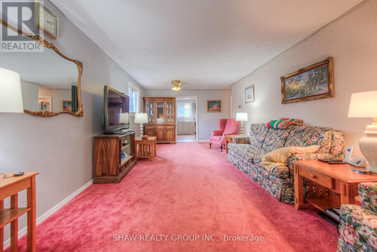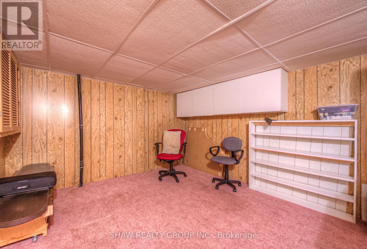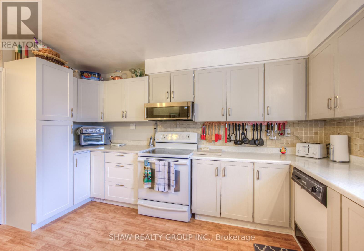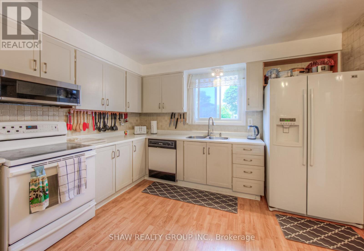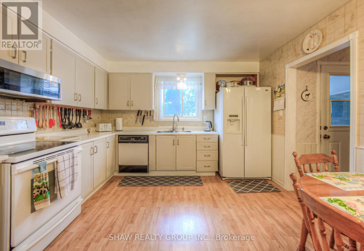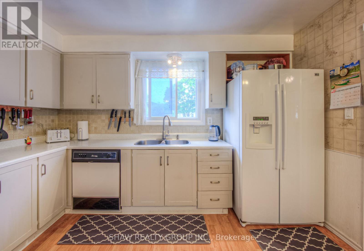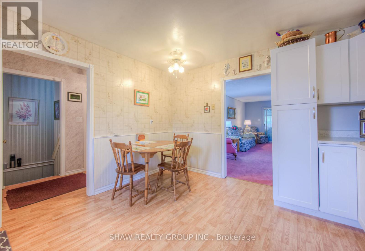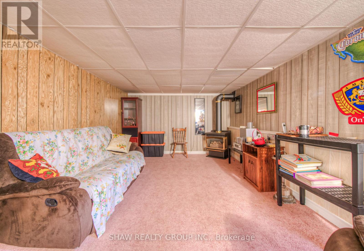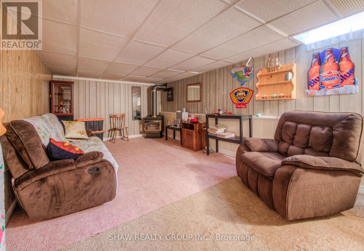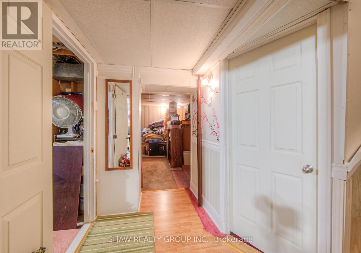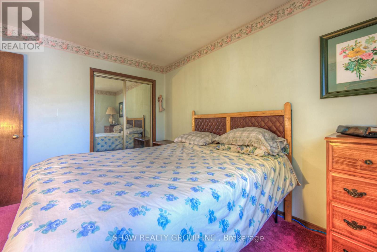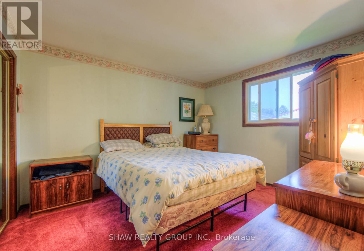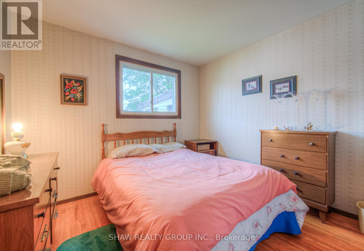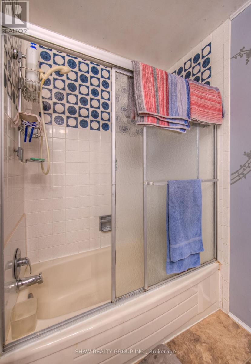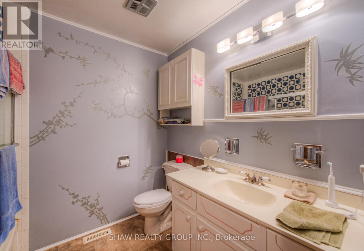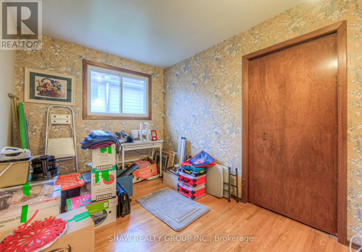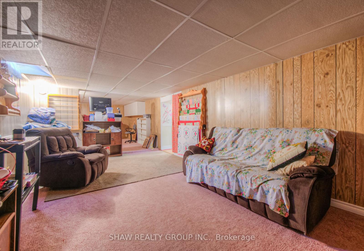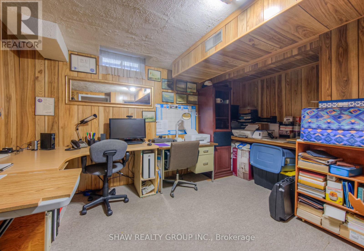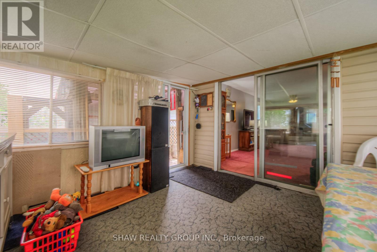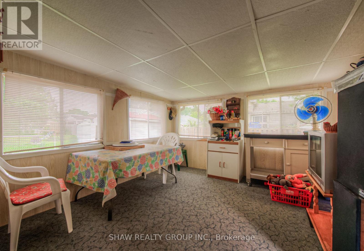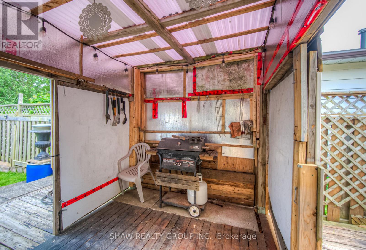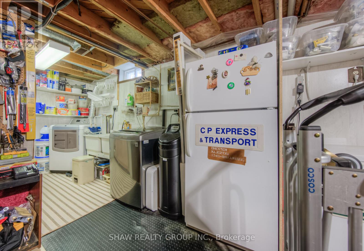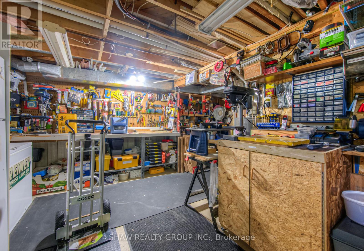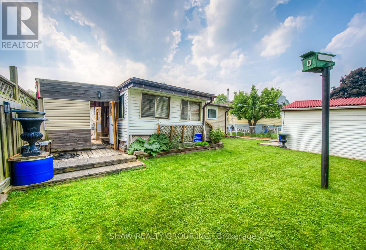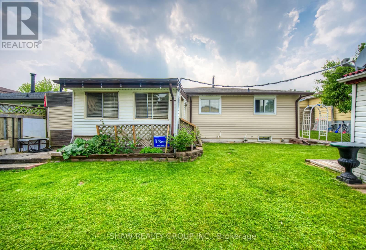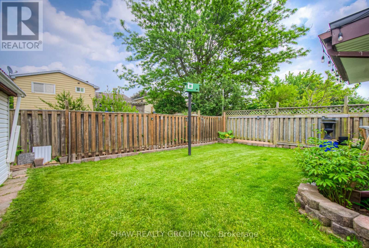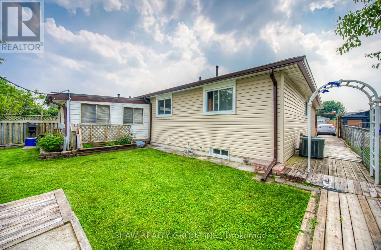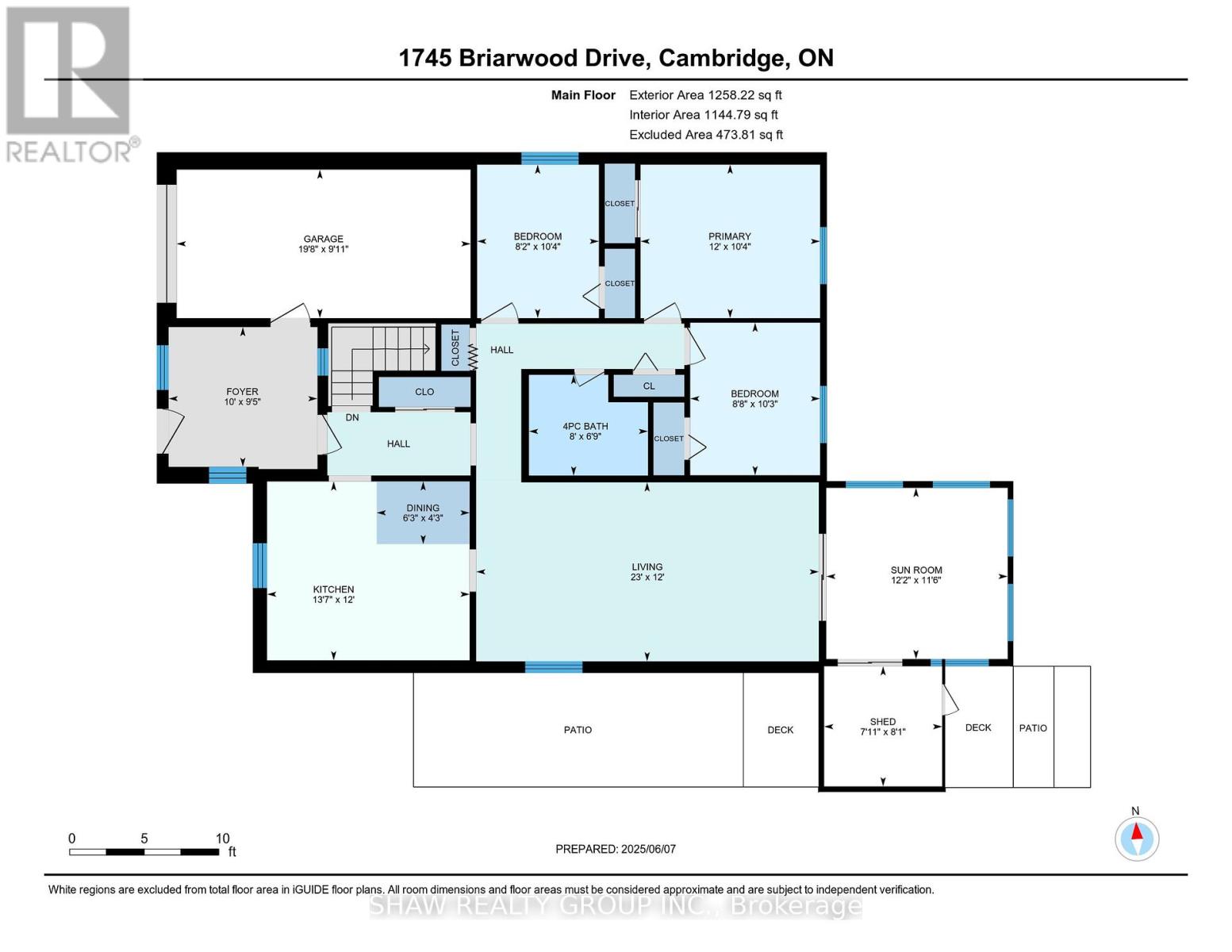1745 Briarwood Drive Cambridge, Ontario N3H 5A6
$699,900
A Must-See Gem in a Prime Location! This beautifully maintained home truly defines move-in ready. Perfectly located just minutes from the 401, schools, parks, river trails, and all major amenities with the added bonus of being within walking distance to the proposed future LRT route. From the moment you arrive, the homes curb appeal stands out. You'll appreciate the spacious double driveway and attached garage offering ample parking. Step inside to a welcoming foyer that leads into the bright eat-in kitchen featuring vinyl flooring. The expansive living room is filled with natural light and includes sliding doors that open to a massive covered 3 season porchideal for entertaining or relaxing in your private backyard oasis. The main floor features a large primary bedroom plus two more bedrooms and full bathroom. Downstairs, youll find a fresh spacious rec room, a fourth bedroom, office space, and a bathroom. The laundry/utility room offers exceptional storage to keep things organized. Dont miss this incredible opportunity. Homes like this dont come along oftenbook your showing today! (id:60365)
Property Details
| MLS® Number | X12208041 |
| Property Type | Single Family |
| EquipmentType | Water Heater |
| ParkingSpaceTotal | 4 |
| RentalEquipmentType | Water Heater |
Building
| BathroomTotal | 1 |
| BedroomsAboveGround | 3 |
| BedroomsBelowGround | 1 |
| BedroomsTotal | 4 |
| Appliances | Dishwasher, Stove, Window Coverings, Refrigerator |
| ArchitecturalStyle | Bungalow |
| BasementDevelopment | Finished |
| BasementType | N/a (finished) |
| ConstructionStyleAttachment | Detached |
| CoolingType | Central Air Conditioning |
| ExteriorFinish | Brick, Vinyl Siding |
| FireplacePresent | Yes |
| FoundationType | Poured Concrete |
| HeatingFuel | Natural Gas |
| HeatingType | Forced Air |
| StoriesTotal | 1 |
| SizeInterior | 1100 - 1500 Sqft |
| Type | House |
| UtilityWater | Municipal Water |
Parking
| Attached Garage | |
| Garage |
Land
| Acreage | No |
| Sewer | Sanitary Sewer |
| SizeDepth | 105 Ft ,2 In |
| SizeFrontage | 47 Ft ,1 In |
| SizeIrregular | 47.1 X 105.2 Ft |
| SizeTotalText | 47.1 X 105.2 Ft |
Rooms
| Level | Type | Length | Width | Dimensions |
|---|---|---|---|---|
| Basement | Recreational, Games Room | 3.53 m | 11.05 m | 3.53 m x 11.05 m |
| Basement | Workshop | 4.09 m | 5.23 m | 4.09 m x 5.23 m |
| Basement | Bedroom | 3.15 m | 4.29 m | 3.15 m x 4.29 m |
| Basement | Laundry Room | 2.11 m | 2.18 m | 2.11 m x 2.18 m |
| Main Level | Bathroom | 2.06 m | 2.44 m | 2.06 m x 2.44 m |
| Main Level | Bedroom | 3.12 m | 2.64 m | 3.12 m x 2.64 m |
| Main Level | Bedroom | 3.15 m | 2.49 m | 3.15 m x 2.49 m |
| Main Level | Dining Room | 3.15 m | 2.49 m | 3.15 m x 2.49 m |
| Main Level | Kitchen | 3.66 m | 4.14 m | 3.66 m x 4.14 m |
| Main Level | Living Room | 3.66 m | 7.01 m | 3.66 m x 7.01 m |
| Main Level | Primary Bedroom | 3.15 m | 3.66 m | 3.15 m x 3.66 m |
| Main Level | Sunroom | 3.51 m | 3.71 m | 3.51 m x 3.71 m |
https://www.realtor.ca/real-estate/28441506/1745-briarwood-drive-cambridge
Shaw Hasyj
Salesperson
135 George St N Unit 201b
Cambridge, Ontario N1S 5C3


