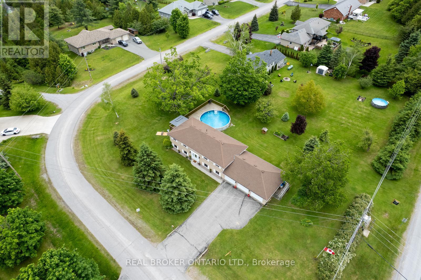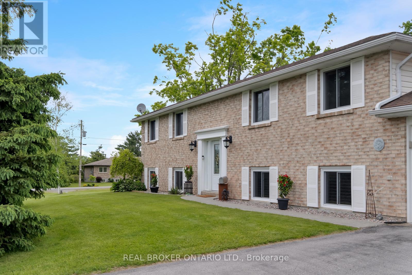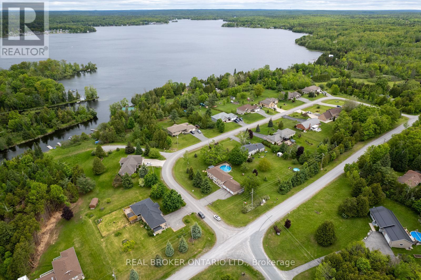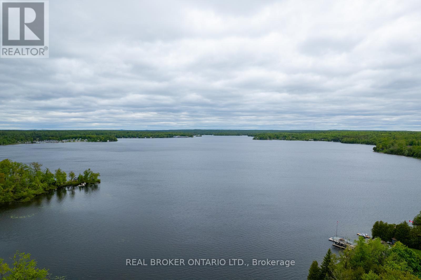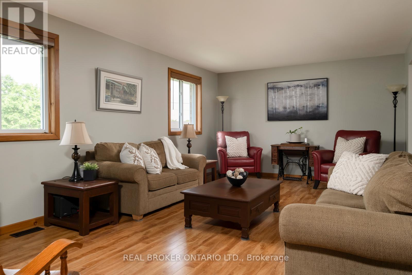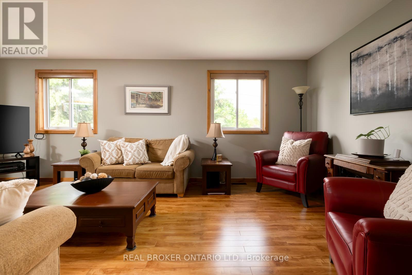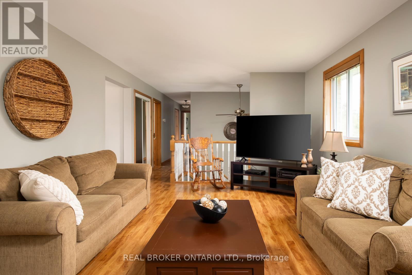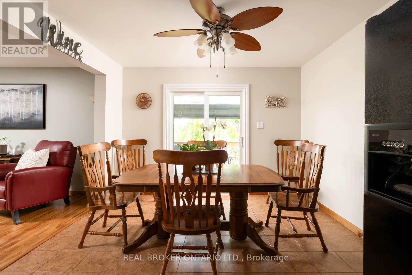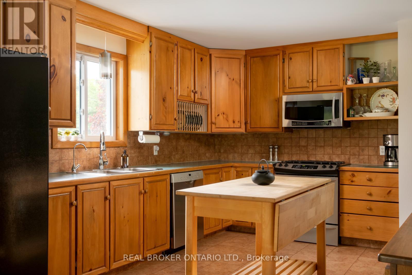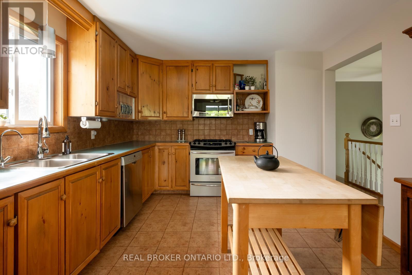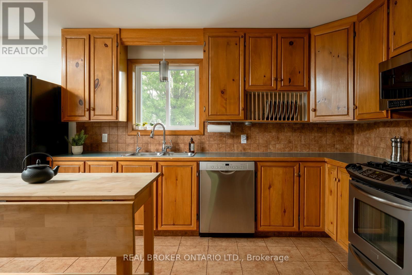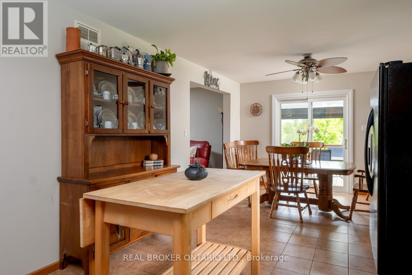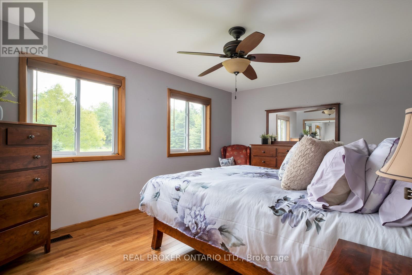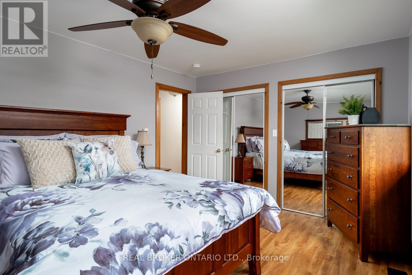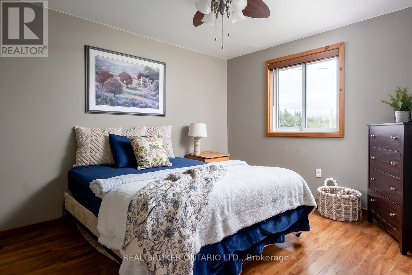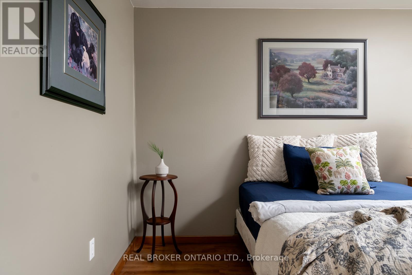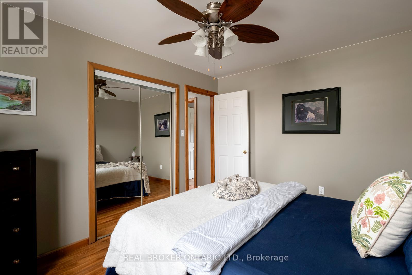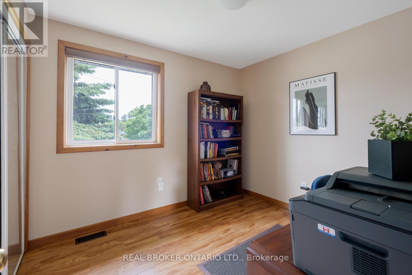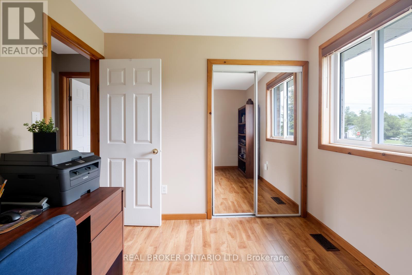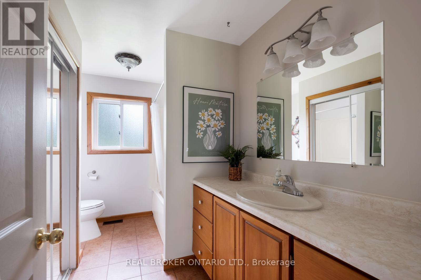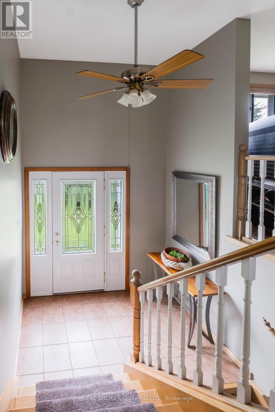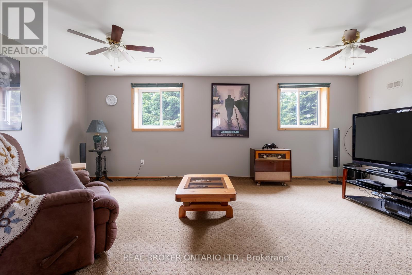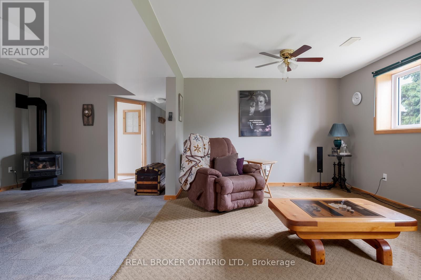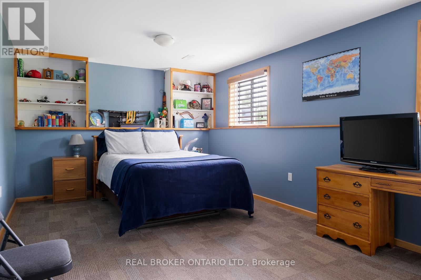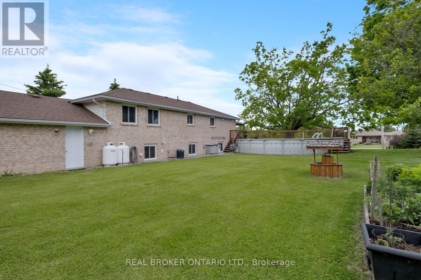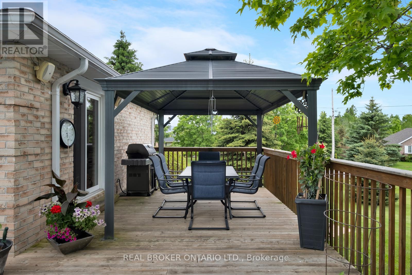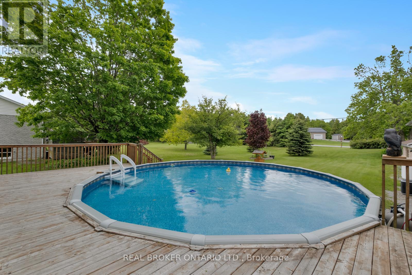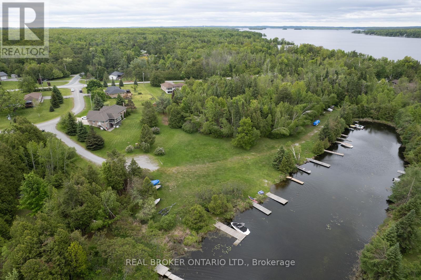1743 Barton Drive Selwyn, Ontario K0L 2H0
$969,900
Just minutes from Buckhorn, this beautifully maintained raised bungalow blends nature, comfort, and room to gather. Set on a private country lot, it offers a large eat in kitchen, three sunlit main floor bedrooms, gleaming wood floors, and large updated windows framing tranquil views. The bright finished lower level expands your lifestyle with a welcoming family room, propane fireplace, and an additional bedroom and bath. This is the ideal in-law/guest potential, a home office, or a quiet retreat. Outside, enjoy deeded access to Buckhorn Lake with your own private dock on the Trent-Severn Waterway perfect for boating, swimming, and sunset cocktails. With lots of room to entertain indoors and out, plus the peace of mind of a generator for backup power, this is an easy year round family home or a cozy place for loved ones to visit and it is just two hours from the GTA in the heart of the Kawarthas. (id:60365)
Property Details
| MLS® Number | X12364683 |
| Property Type | Single Family |
| Community Name | Selwyn |
| CommunityFeatures | Community Centre |
| Easement | Unknown |
| Features | Level Lot, Wooded Area, Waterway, Flat Site, Gazebo |
| ParkingSpaceTotal | 9 |
| PoolType | Above Ground Pool |
| Structure | Deck, Patio(s), Porch |
| WaterFrontType | Waterfront |
Building
| BathroomTotal | 2 |
| BedroomsAboveGround | 3 |
| BedroomsBelowGround | 1 |
| BedroomsTotal | 4 |
| Age | 16 To 30 Years |
| Amenities | Fireplace(s) |
| Appliances | Central Vacuum, Water Heater, Water Softener, Dishwasher, Freezer, Microwave, Range, Refrigerator |
| ArchitecturalStyle | Raised Bungalow |
| BasementType | Full |
| ConstructionStyleAttachment | Detached |
| CoolingType | Central Air Conditioning, Air Exchanger |
| ExteriorFinish | Brick |
| FireProtection | Smoke Detectors |
| FireplacePresent | Yes |
| FireplaceTotal | 1 |
| FlooringType | Laminate, Tile, Carpeted |
| FoundationType | Block |
| HeatingFuel | Propane |
| HeatingType | Forced Air |
| StoriesTotal | 1 |
| SizeInterior | 1100 - 1500 Sqft |
| Type | House |
| UtilityPower | Generator |
| UtilityWater | Drilled Well |
Parking
| Attached Garage | |
| Garage |
Land
| AccessType | Private Docking |
| Acreage | No |
| Sewer | Septic System |
| SizeDepth | 238 Ft ,10 In |
| SizeFrontage | 345 Ft ,1 In |
| SizeIrregular | 345.1 X 238.9 Ft |
| SizeTotalText | 345.1 X 238.9 Ft|1/2 - 1.99 Acres |
| SurfaceWater | Lake/pond |
| ZoningDescription | Residential |
Rooms
| Level | Type | Length | Width | Dimensions |
|---|---|---|---|---|
| Lower Level | Bathroom | 2.12 m | 2.29 m | 2.12 m x 2.29 m |
| Lower Level | Utility Room | 2.96 m | 2.41 m | 2.96 m x 2.41 m |
| Lower Level | Recreational, Games Room | 7.76 m | 7.29 m | 7.76 m x 7.29 m |
| Lower Level | Bedroom 4 | 6.99 m | 3.54 m | 6.99 m x 3.54 m |
| Lower Level | Laundry Room | 3.82 m | 3.56 m | 3.82 m x 3.56 m |
| Main Level | Living Room | 6.31 m | 3.78 m | 6.31 m x 3.78 m |
| Main Level | Dining Room | 2.81 m | 3.41 m | 2.81 m x 3.41 m |
| Main Level | Kitchen | 4.62 m | 3.42 m | 4.62 m x 3.42 m |
| Main Level | Bathroom | 2.3 m | 3.42 m | 2.3 m x 3.42 m |
| Main Level | Bedroom | 4.88 m | 3.42 m | 4.88 m x 3.42 m |
| Main Level | Bedroom 2 | 3.19 m | 3.78 m | 3.19 m x 3.78 m |
| Main Level | Bedroom 3 | 2.98 m | 2.66 m | 2.98 m x 2.66 m |
Utilities
| Electricity | Installed |
https://www.realtor.ca/real-estate/28777763/1743-barton-drive-selwyn-selwyn
Kathy Koster
Salesperson
130 King St W Unit 1900b
Toronto, Ontario M5X 1E3
Heather Hadden
Salesperson
130 King St W Unit 1900b
Toronto, Ontario M5X 1E3

