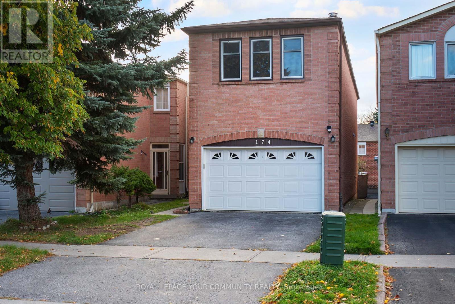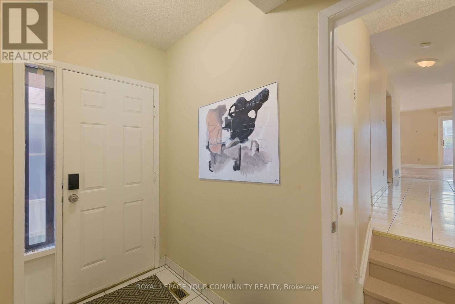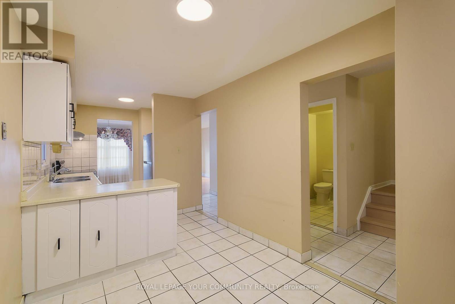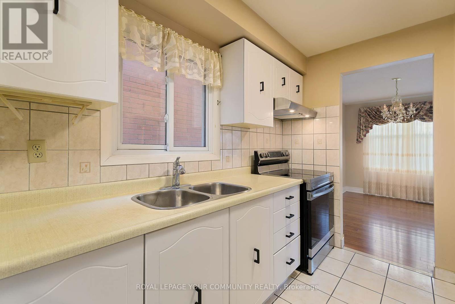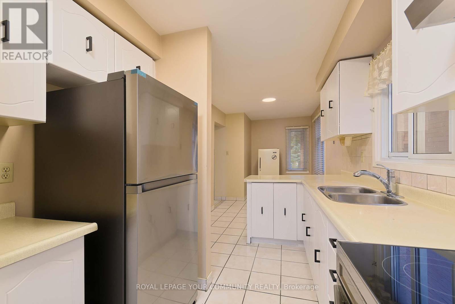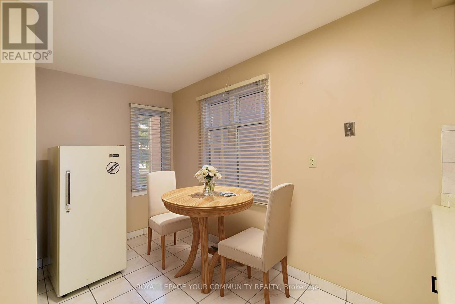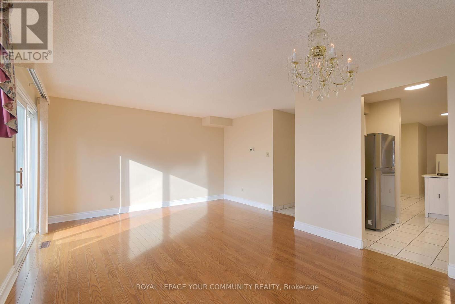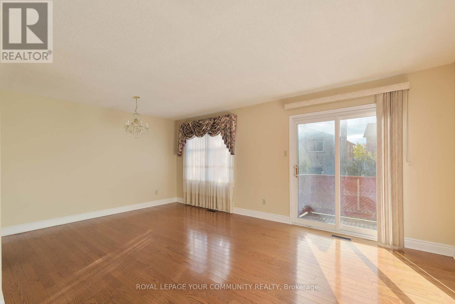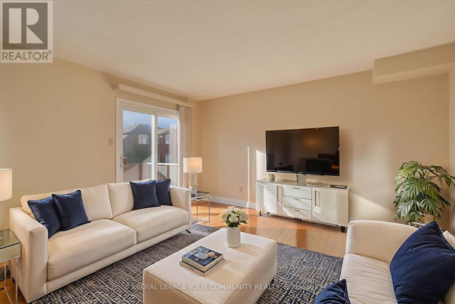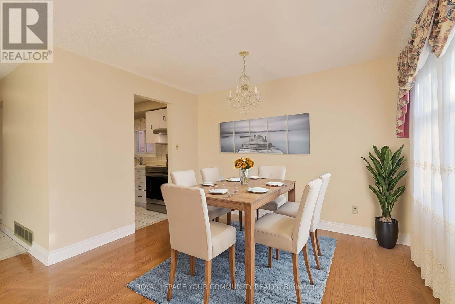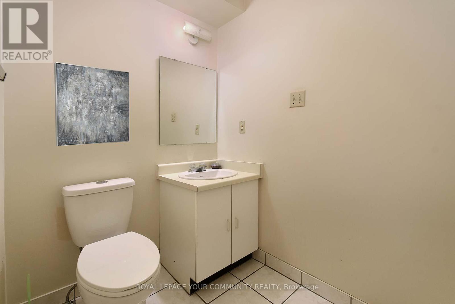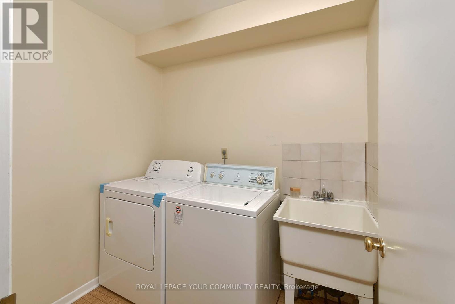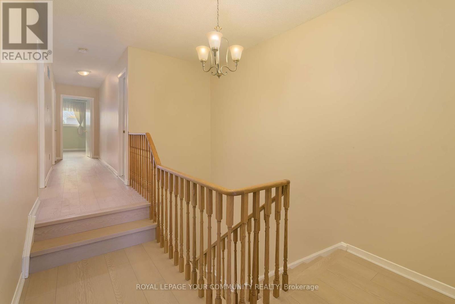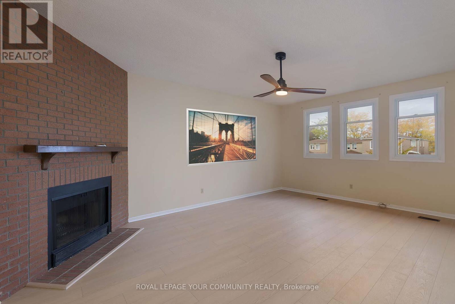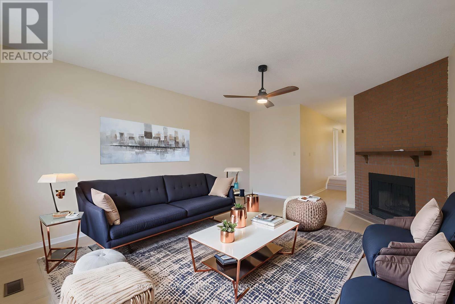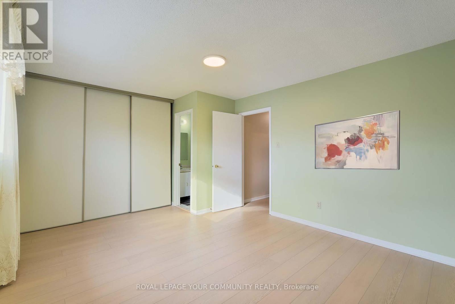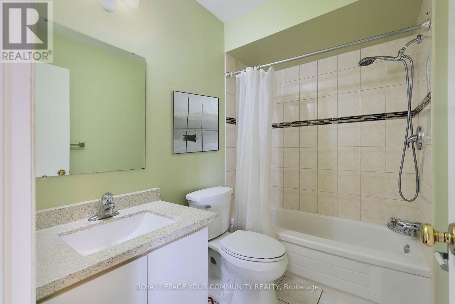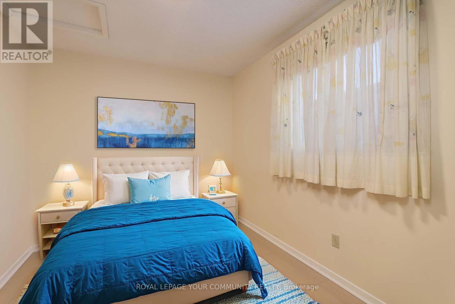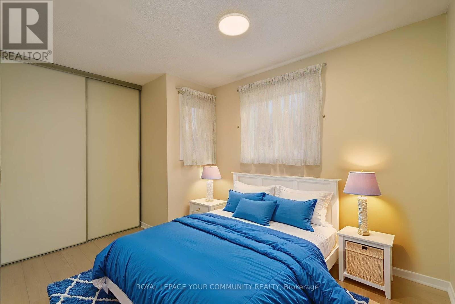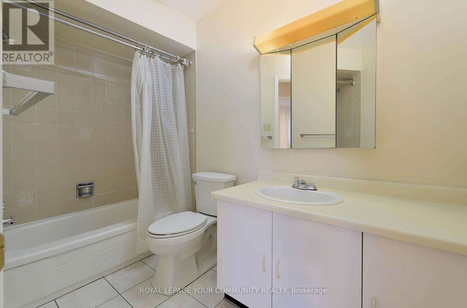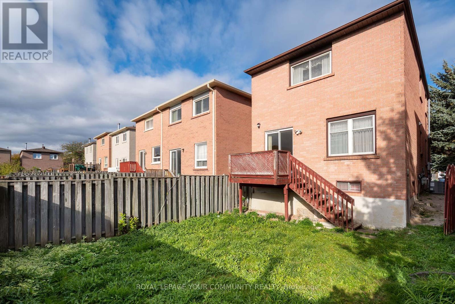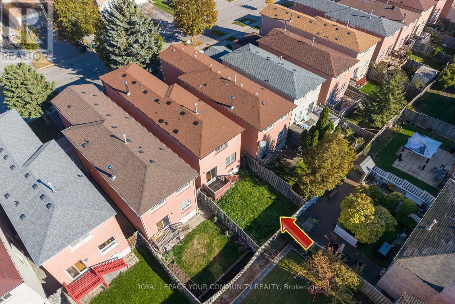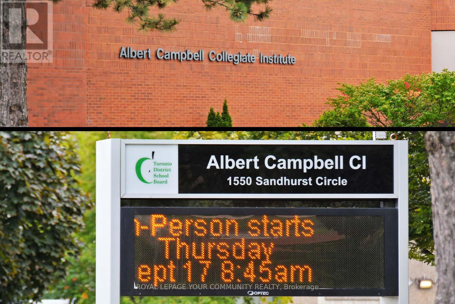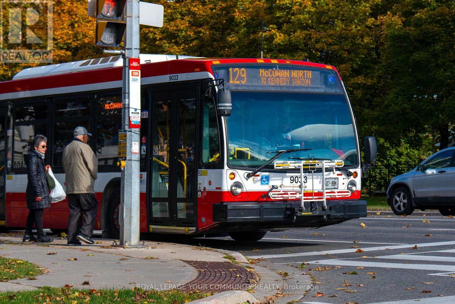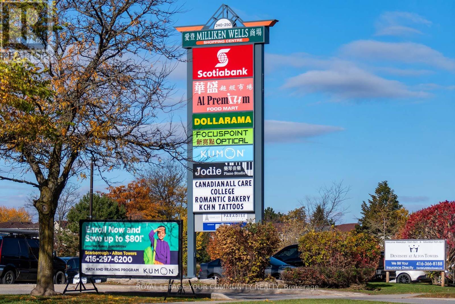174 Roxanne Crescent Toronto, Ontario M1V 4G7
$2,850 Monthly
EXCELLENT VALUE in Milliken with privacy and comfort! Carpet-Free, Sunfilled and Spacious 3 Bedroom 3 Bathroom Layout on Main and Upper Floor. Refinished Cabinets with Never-Before-Used Stainless Steel Appliances! Combined Living/Dining Room Walks Out to Exclusive-Use Backyard. Brand New Vinyl Flooring on Upper Floor and Staircase. HUGE Upper Level Family Room with 9 Ft Ceiling & Fireplace. Exclusive Use of right side of Driveway & Attached Garage. Steps to the Beautiful Milliken District Park, Schools, TTC , Malls & more. Photos Virtually Staged for Perspective, See attached Virtual Tour Link for More! (id:60365)
Property Details
| MLS® Number | E12487109 |
| Property Type | Single Family |
| Community Name | Milliken |
| AmenitiesNearBy | Park, Place Of Worship, Public Transit, Schools |
| EquipmentType | Water Heater |
| Features | Carpet Free |
| ParkingSpaceTotal | 2 |
| RentalEquipmentType | Water Heater |
Building
| BathroomTotal | 3 |
| BedroomsAboveGround | 3 |
| BedroomsTotal | 3 |
| Appliances | Water Heater, Dryer, Hood Fan, Stove, Washer, Window Coverings, Refrigerator |
| BasementType | None |
| ConstructionStyleAttachment | Detached |
| CoolingType | Central Air Conditioning |
| ExteriorFinish | Brick |
| FireplacePresent | Yes |
| FlooringType | Hardwood, Tile, Linoleum, Vinyl |
| FoundationType | Concrete |
| HalfBathTotal | 1 |
| HeatingFuel | Natural Gas |
| HeatingType | Forced Air |
| StoriesTotal | 2 |
| SizeInterior | 1500 - 2000 Sqft |
| Type | House |
| UtilityWater | Municipal Water |
Parking
| Attached Garage | |
| Garage |
Land
| Acreage | No |
| FenceType | Fenced Yard |
| LandAmenities | Park, Place Of Worship, Public Transit, Schools |
| Sewer | Sanitary Sewer |
| SizeDepth | 109 Ft ,10 In |
| SizeFrontage | 24 Ft ,7 In |
| SizeIrregular | 24.6 X 109.9 Ft |
| SizeTotalText | 24.6 X 109.9 Ft |
Rooms
| Level | Type | Length | Width | Dimensions |
|---|---|---|---|---|
| Second Level | Family Room | 6.02 m | 4.48 m | 6.02 m x 4.48 m |
| Second Level | Primary Bedroom | 4.85 m | 3.63 m | 4.85 m x 3.63 m |
| Second Level | Bedroom 2 | 3.08 m | 2.66 m | 3.08 m x 2.66 m |
| Second Level | Bedroom 3 | 3.68 m | 2.64 m | 3.68 m x 2.64 m |
| Main Level | Living Room | 4.24 m | 2.93 m | 4.24 m x 2.93 m |
| Main Level | Dining Room | 3.63 m | 2.6 m | 3.63 m x 2.6 m |
| Main Level | Kitchen | 3.41 m | 2.4 m | 3.41 m x 2.4 m |
| Main Level | Eating Area | 3.3 m | 2.4 m | 3.3 m x 2.4 m |
| Main Level | Laundry Room | 2.11 m | 1.81 m | 2.11 m x 1.81 m |
https://www.realtor.ca/real-estate/29043059/174-roxanne-crescent-toronto-milliken-milliken
Alan Wong
Broker
161 Main Street
Unionville, Ontario L3R 2G8

