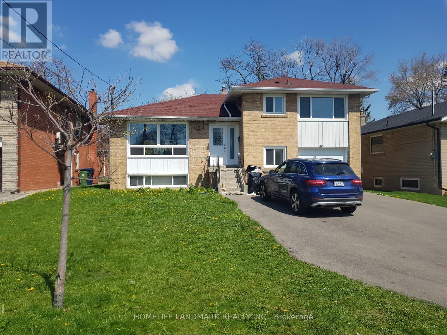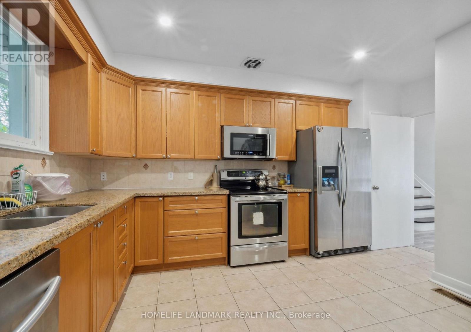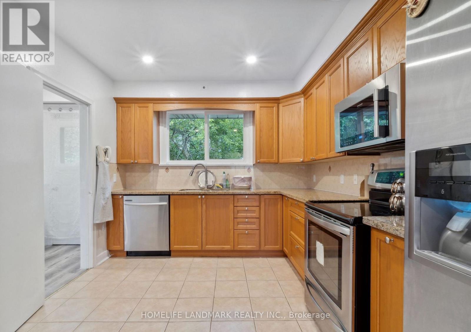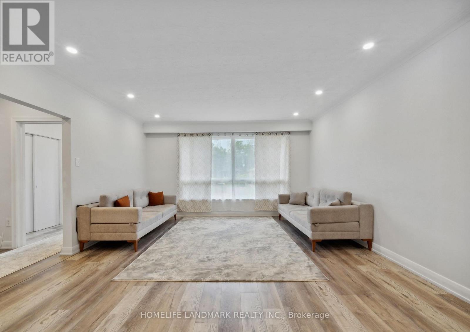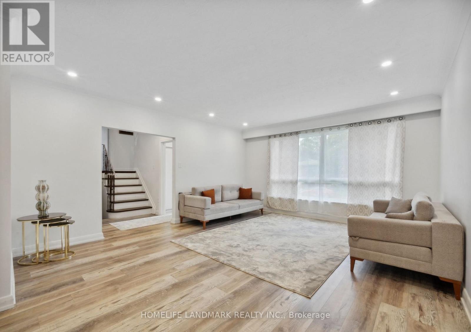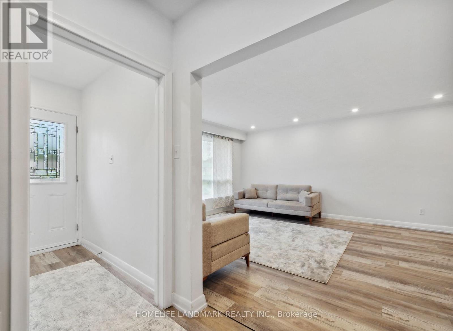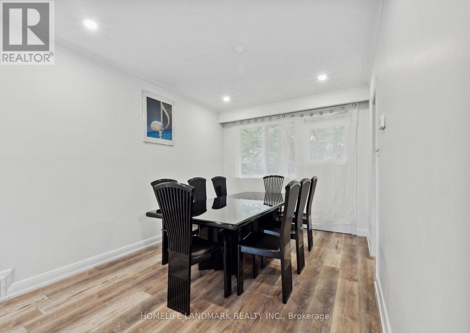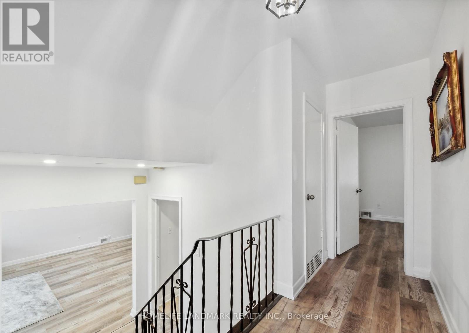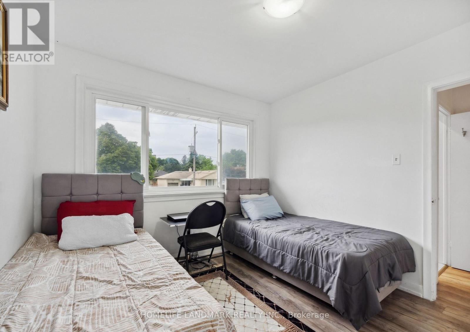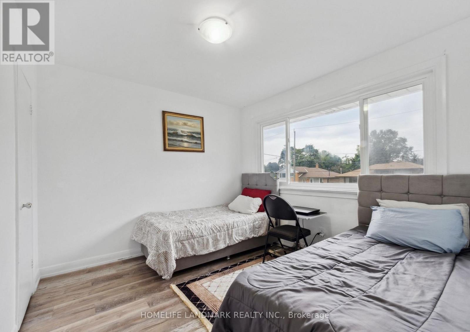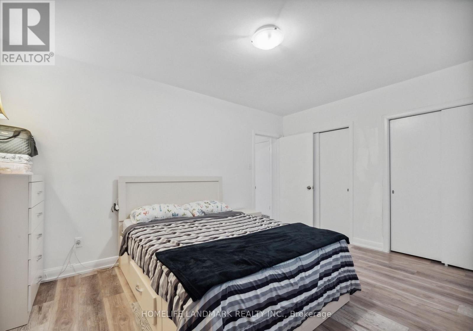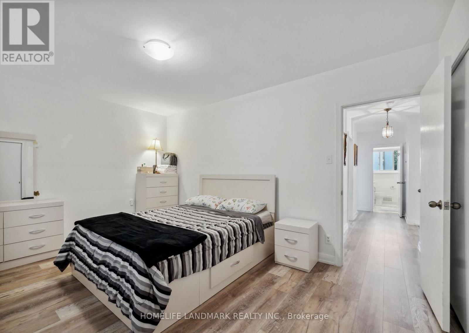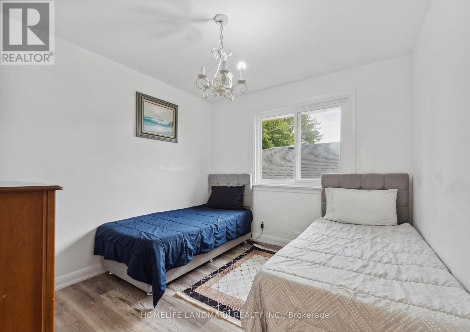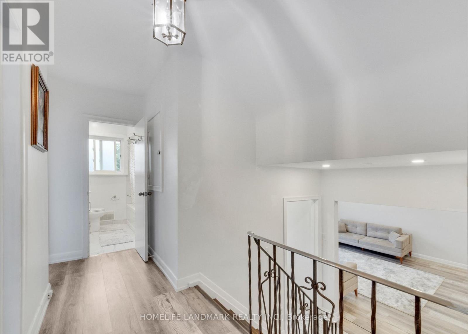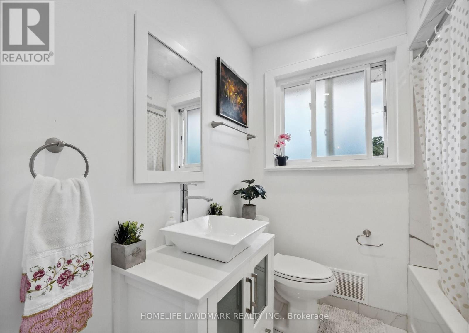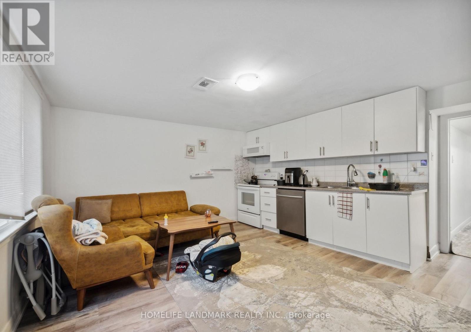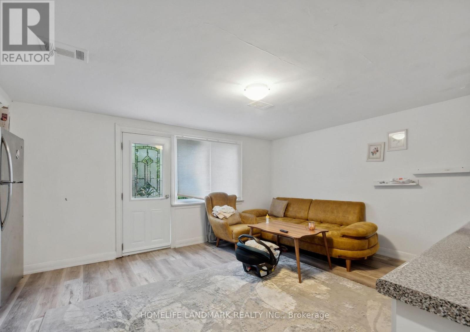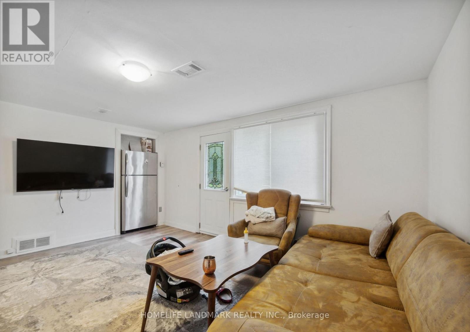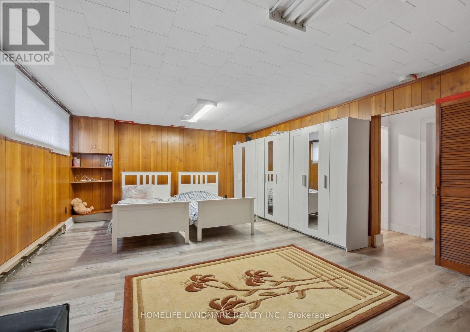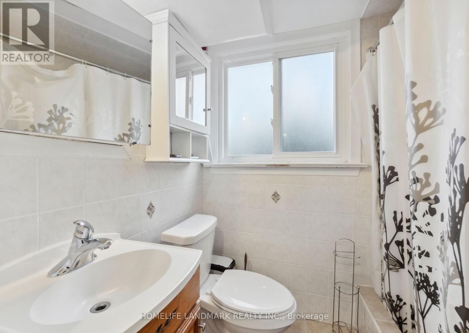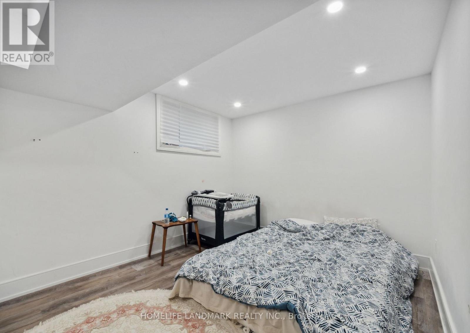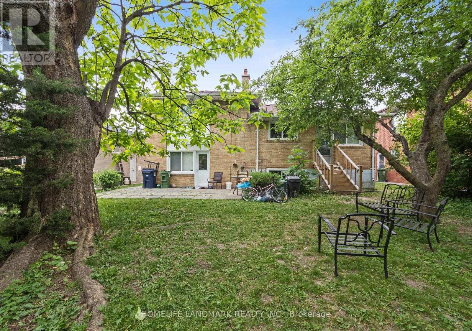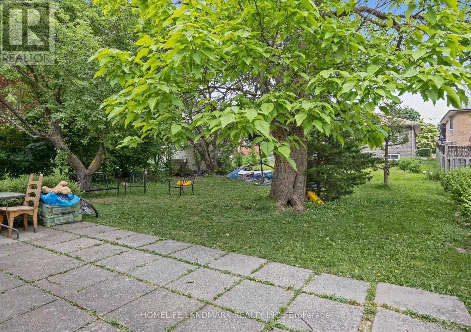174 Pannahill Road Toronto, Ontario M3H 4N7
$999,900
Incredible Investment Opportunity in Desirable Bathurst Manor!Welcome to this beautifully maintained 4-level sidesplit, 1,766 sf above grade living, perfectly situated on a prime 50x120 ft lot in one of the area's most sought-after neighbourhoods. This property offers endless potential for both homeowners and savvy investors alike!Step inside to a bright, open-concept living area that's ideal for entertaining or relaxing after a long day. The spacious dining room opens directly to the backyard, perfect for al fresco dining and summer gatherings.The primary bedroom overlooks the backyard and offers plenty of space and natural light, while the second and third bedrooms are equally generous in size - perfect for family or guests.The fully finished lower level features a self-contained suite with a separate living area, dining space, kitchen, and bedroom, providing excellent rental or multi-generational living potential.Located just minutes from schools, parks, transit, shopping, and major highways, this home is the perfect blend of comfort, convenience, and opportunity.Don't miss your chance to own this exceptional property in the heart of Bathurst Manor - a true investment gem! (id:60365)
Property Details
| MLS® Number | C12485317 |
| Property Type | Single Family |
| Community Name | Bathurst Manor |
| EquipmentType | Water Heater |
| Features | Carpet Free |
| ParkingSpaceTotal | 3 |
| RentalEquipmentType | Water Heater |
Building
| BathroomTotal | 2 |
| BedroomsAboveGround | 3 |
| BedroomsBelowGround | 1 |
| BedroomsTotal | 4 |
| Appliances | Dishwasher, Dryer, Stove, Washer, Refrigerator |
| BasementDevelopment | Finished |
| BasementType | N/a (finished) |
| ConstructionStyleAttachment | Detached |
| ConstructionStyleSplitLevel | Sidesplit |
| CoolingType | Central Air Conditioning |
| ExteriorFinish | Brick |
| FlooringType | Hardwood |
| FoundationType | Unknown |
| HeatingFuel | Natural Gas |
| HeatingType | Forced Air |
| SizeInterior | 1500 - 2000 Sqft |
| Type | House |
| UtilityWater | Municipal Water |
Parking
| Garage |
Land
| Acreage | No |
| Sewer | Sanitary Sewer |
| SizeDepth | 125 Ft |
| SizeFrontage | 50 Ft |
| SizeIrregular | 50 X 125 Ft |
| SizeTotalText | 50 X 125 Ft |
Rooms
| Level | Type | Length | Width | Dimensions |
|---|---|---|---|---|
| Second Level | Primary Bedroom | 4.45 m | 3.25 m | 4.45 m x 3.25 m |
| Second Level | Bedroom 2 | 3.1 m | 2.9 m | 3.1 m x 2.9 m |
| Ground Level | Living Room | 5.1 m | 4.4 m | 5.1 m x 4.4 m |
| Ground Level | Dining Room | 3.8 m | 2.8 m | 3.8 m x 2.8 m |
| Ground Level | Kitchen | 4.5 m | 3 m | 4.5 m x 3 m |
https://www.realtor.ca/real-estate/29039141/174-pannahill-road-toronto-bathurst-manor-bathurst-manor
Erkan Sen
Broker
7240 Woodbine Ave Unit 103
Markham, Ontario L3R 1A4

