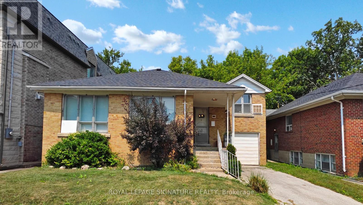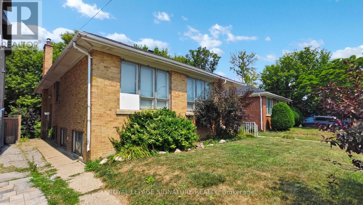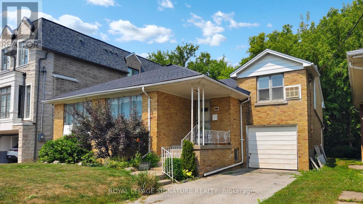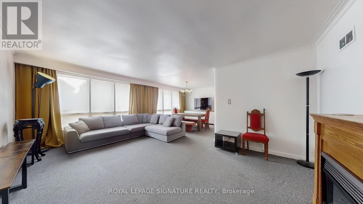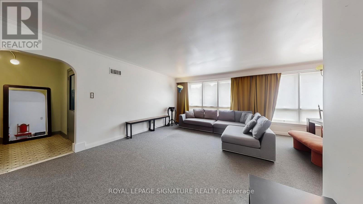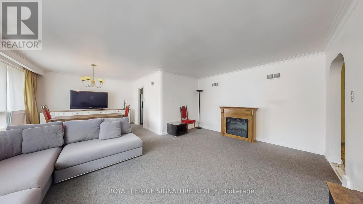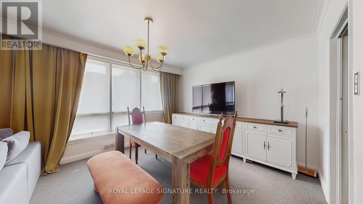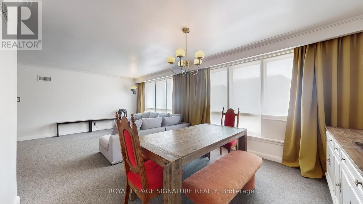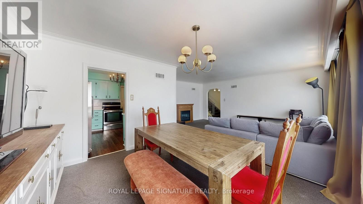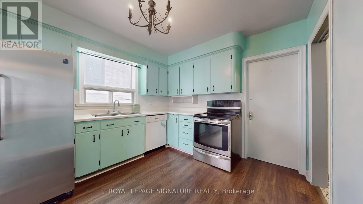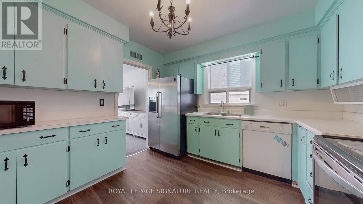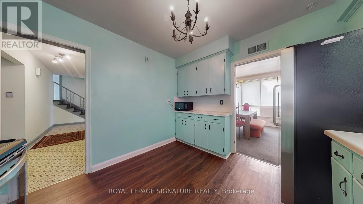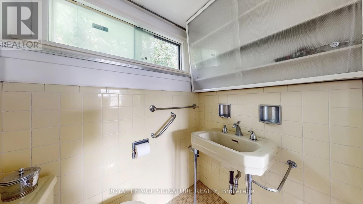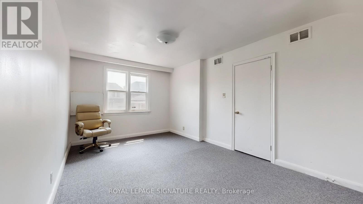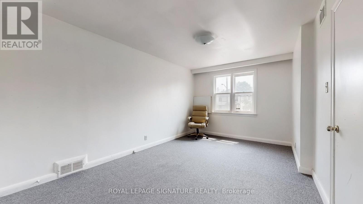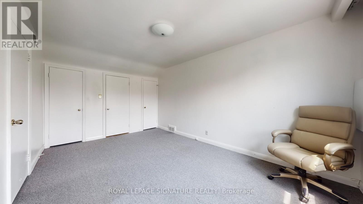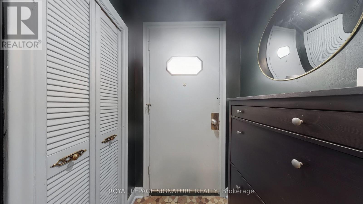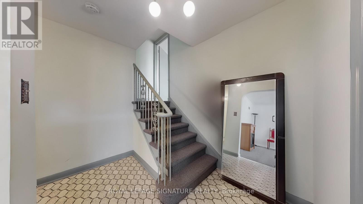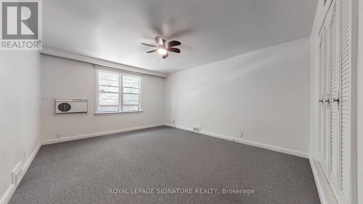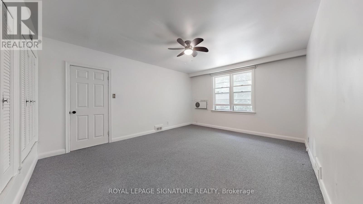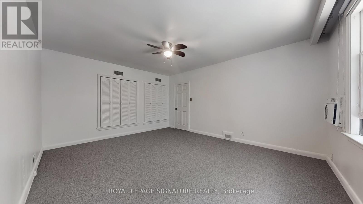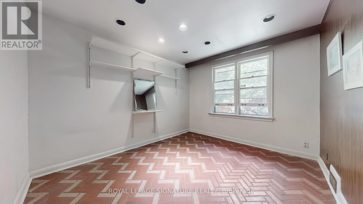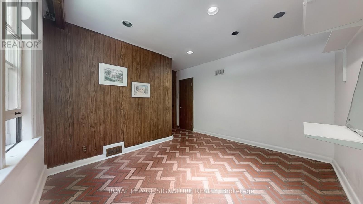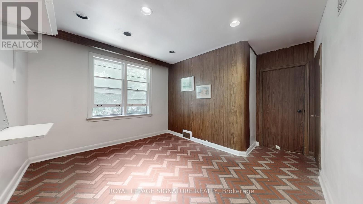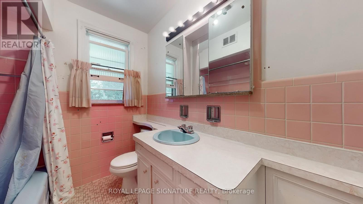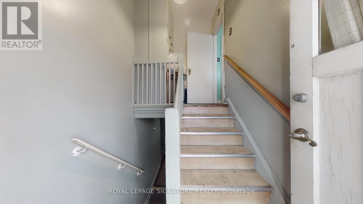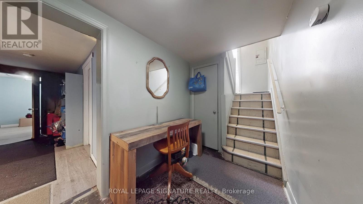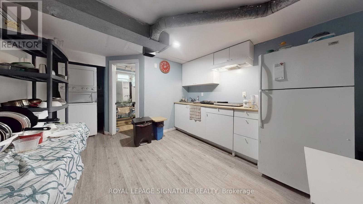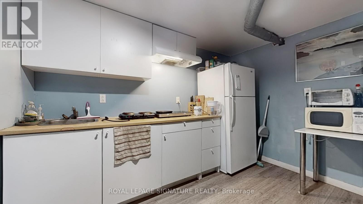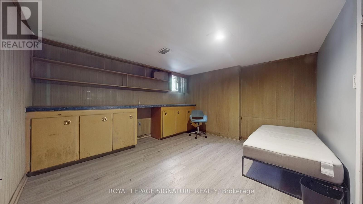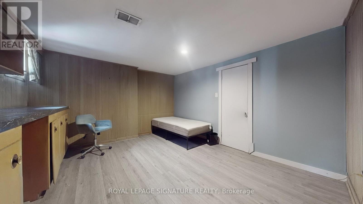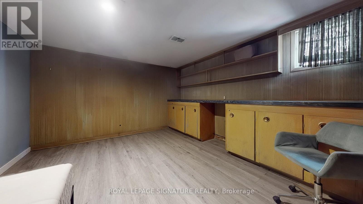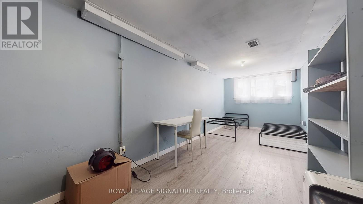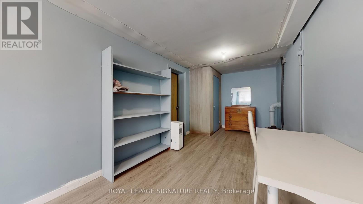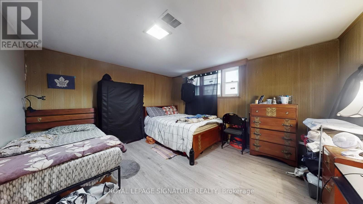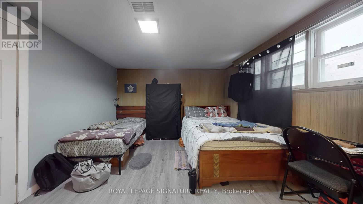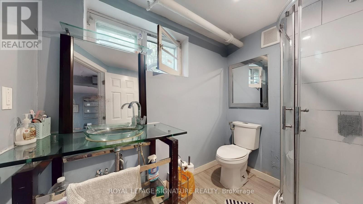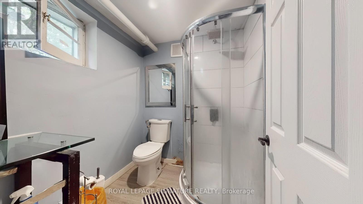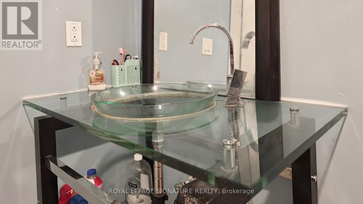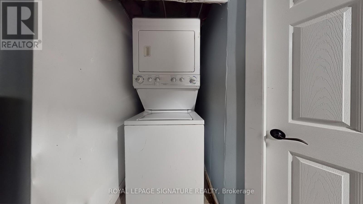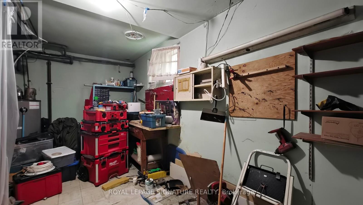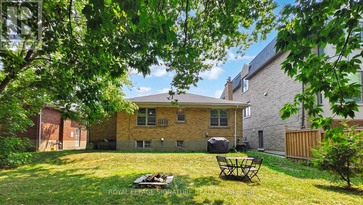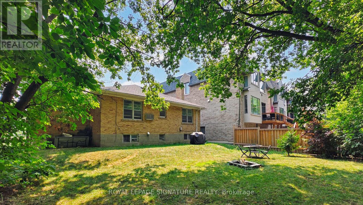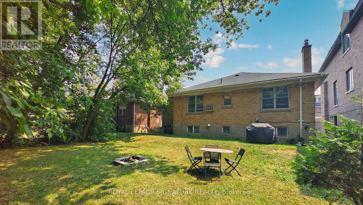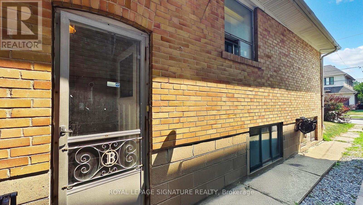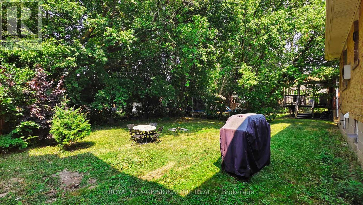174 Caribou Road Toronto, Ontario M5N 2B6
$2,088,000
A Special Opportunity On A Wonderful Street!Welcome to one of the last chances to own on this much-loved and sought-after block! Sitting on a generous 51 x 117 ft lot, this home has so much potential, whether you're a first-time buyer ready to move in and make it your own over time,or an investor, renovator, or builder looking to bring your vision to life.The layout is flexible, offering the option to rent out individual rooms or separate floors,making it a smart option for generating income while you plan your next steps.You'll love the location , just a short walk to Bathurst Streets shops, cafés, restaurants, and close to synagogues and some of the best Jewish day schools in the city. With quick access to Highway 401, downtown, and the airport, getting around is easy and convenient.A great chance to be part of a vibrant, established neighbourhood come see the possibilities for yourself! Survey Attached. (id:60365)
Property Details
| MLS® Number | C12326996 |
| Property Type | Single Family |
| Community Name | Bedford Park-Nortown |
| AmenitiesNearBy | Hospital, Park, Place Of Worship, Public Transit |
| CommunityFeatures | Community Centre |
| EquipmentType | Water Heater |
| Features | In-law Suite |
| ParkingSpaceTotal | 4 |
| RentalEquipmentType | Water Heater |
Building
| BathroomTotal | 3 |
| BedroomsAboveGround | 3 |
| BedroomsBelowGround | 3 |
| BedroomsTotal | 6 |
| ArchitecturalStyle | Bungalow |
| BasementFeatures | Separate Entrance |
| BasementType | N/a |
| ConstructionStyleAttachment | Detached |
| CoolingType | Central Air Conditioning |
| ExteriorFinish | Brick |
| FlooringType | Carpeted |
| FoundationType | Unknown |
| HalfBathTotal | 1 |
| HeatingFuel | Natural Gas |
| HeatingType | Forced Air |
| StoriesTotal | 1 |
| SizeInterior | 1100 - 1500 Sqft |
| Type | House |
| UtilityWater | Municipal Water |
Parking
| Attached Garage | |
| Garage |
Land
| Acreage | No |
| FenceType | Fenced Yard |
| LandAmenities | Hospital, Park, Place Of Worship, Public Transit |
| Sewer | Sanitary Sewer |
| SizeDepth | 117 Ft |
| SizeFrontage | 51 Ft ,3 In |
| SizeIrregular | 51.3 X 117 Ft |
| SizeTotalText | 51.3 X 117 Ft |
Rooms
| Level | Type | Length | Width | Dimensions |
|---|---|---|---|---|
| Basement | Kitchen | Measurements not available | ||
| Basement | Bedroom | Measurements not available | ||
| Basement | Bedroom | Measurements not available | ||
| Basement | Bedroom | Measurements not available | ||
| Basement | Bathroom | Measurements not available | ||
| Main Level | Living Room | 5.72 m | 3.94 m | 5.72 m x 3.94 m |
| Main Level | Dining Room | 3.53 m | 3.3 m | 3.53 m x 3.3 m |
| Main Level | Kitchen | 3.33 m | 3.1 m | 3.33 m x 3.1 m |
| Main Level | Bedroom 2 | 12.01 m | 10.33 m | 12.01 m x 10.33 m |
| Main Level | Bedroom 3 | 4.83 m | 3.18 m | 4.83 m x 3.18 m |
| Upper Level | Primary Bedroom | 4.88 m | 3.94 m | 4.88 m x 3.94 m |
Nicole Jean-Pierre
Salesperson
8 Sampson Mews Suite 201 The Shops At Don Mills
Toronto, Ontario M3C 0H5
Mahnaz Mahourvand
Salesperson
8 Sampson Mews Suite 201 The Shops At Don Mills
Toronto, Ontario M3C 0H5

