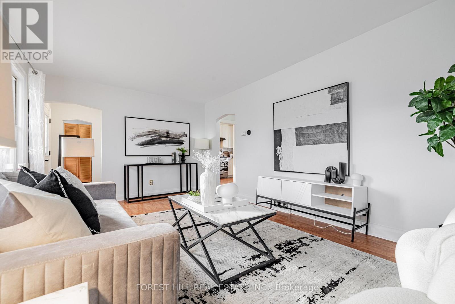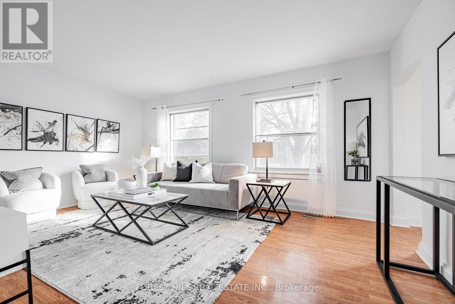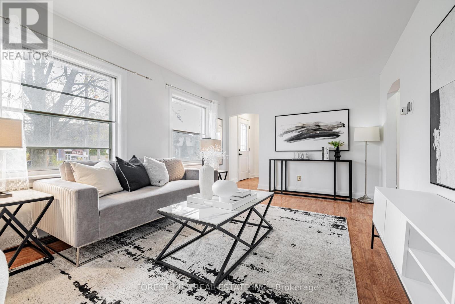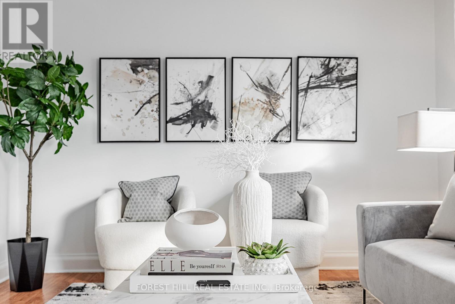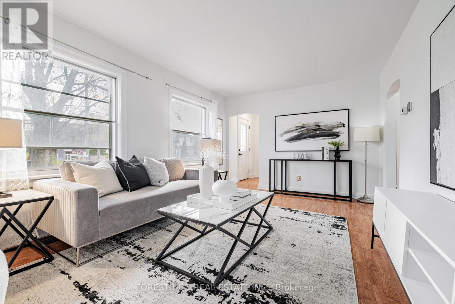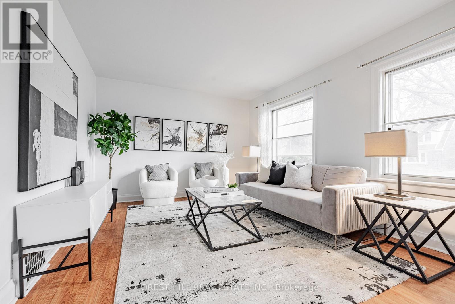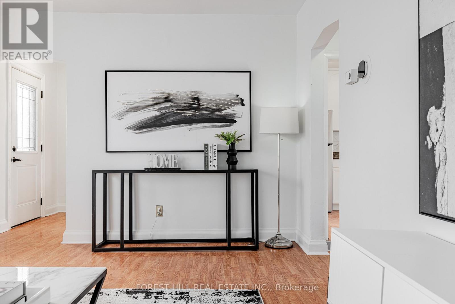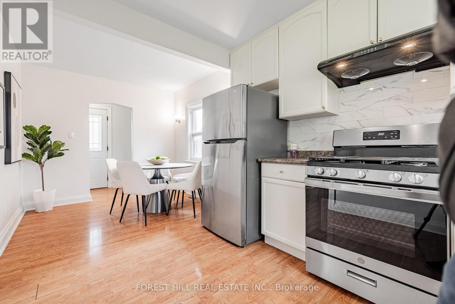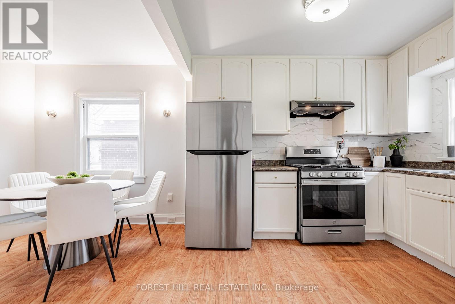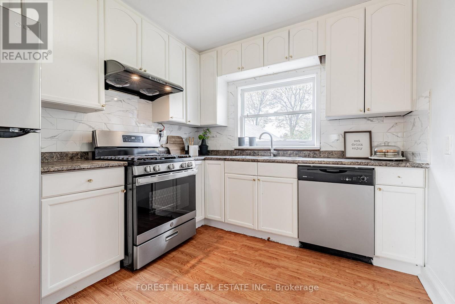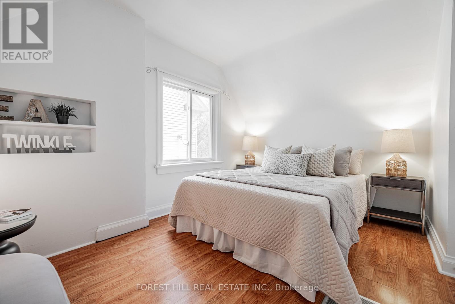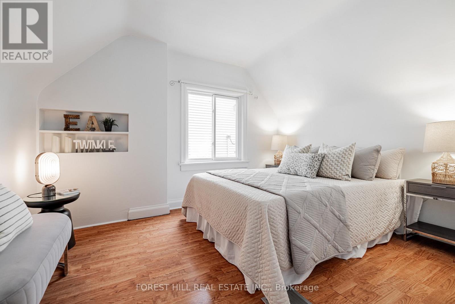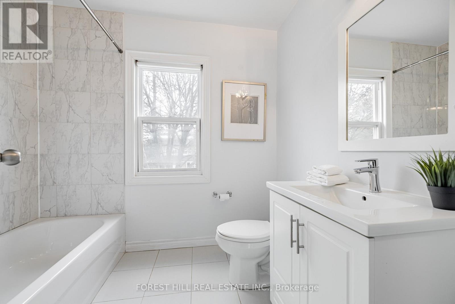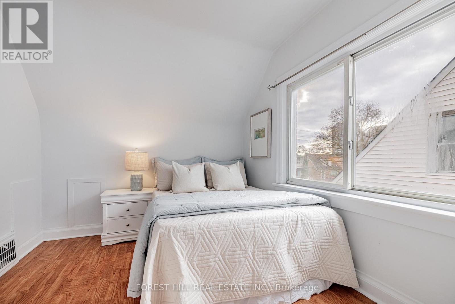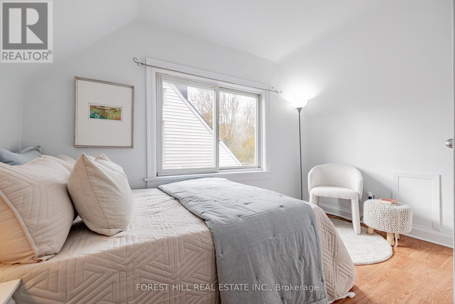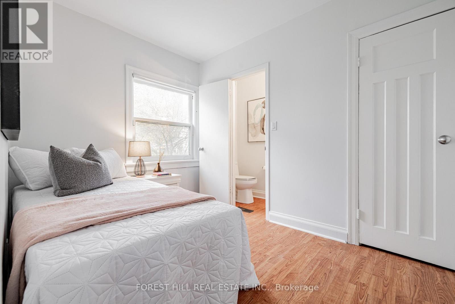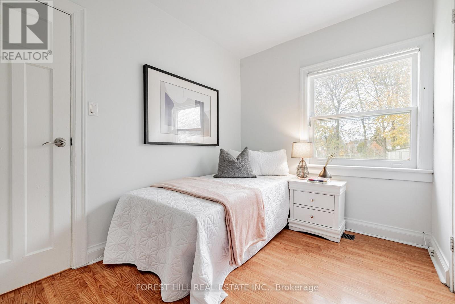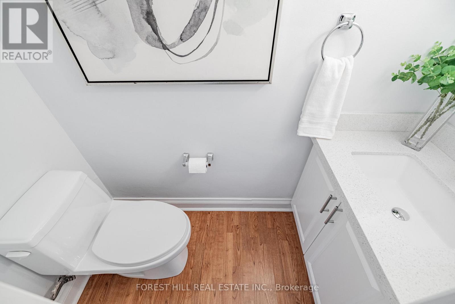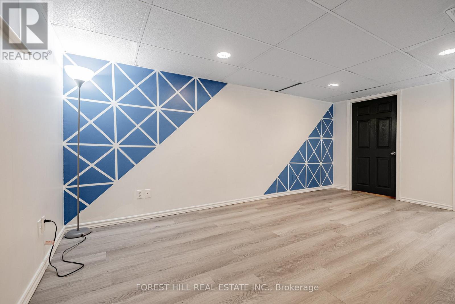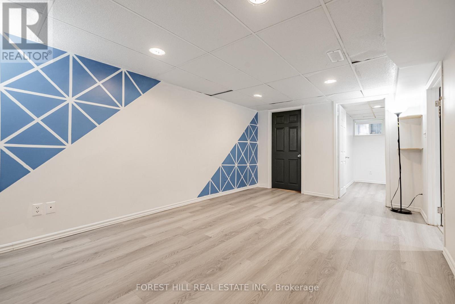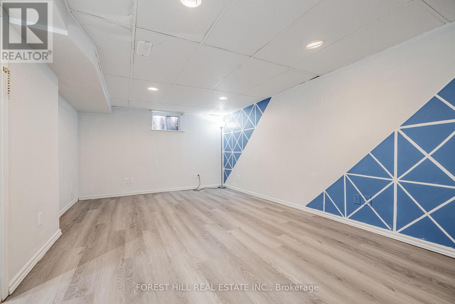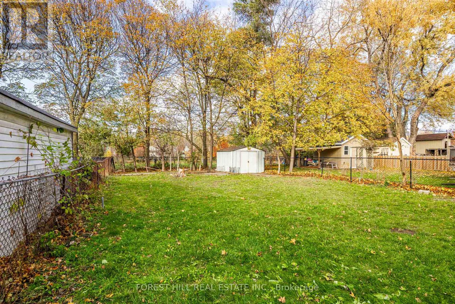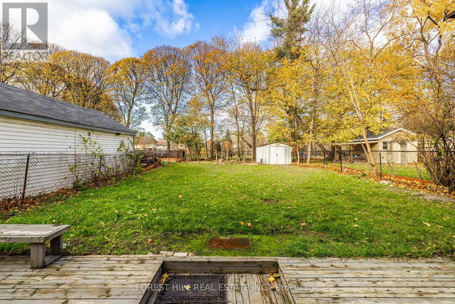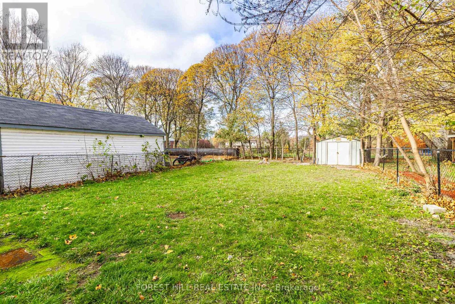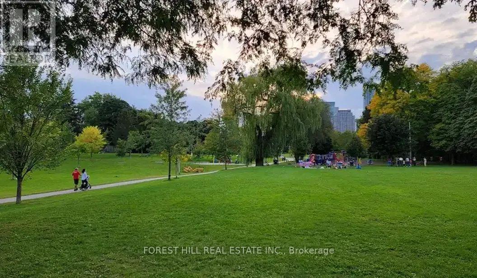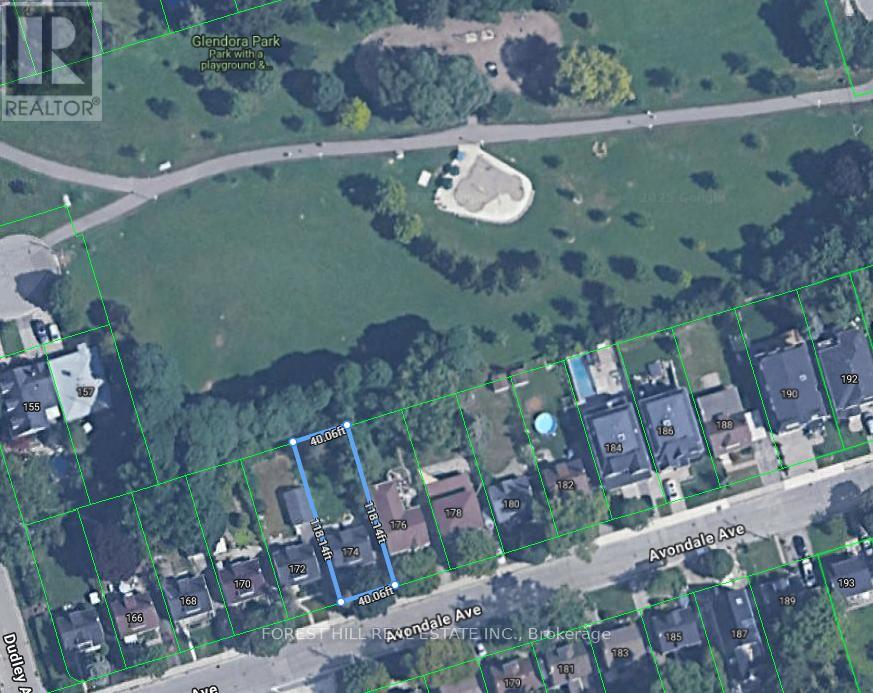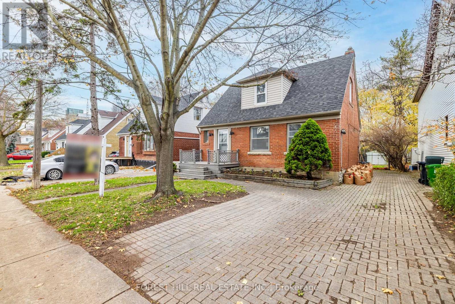174 Avondale Avenue Toronto, Ontario M2N 2V5
$1,349,000
**Welcome to 174 Avondale Ave ------ Overlooking a "City-Park" Backing Onto Glendora Park ------ GREEN/City-Park ------ UNIQUE and "a rarely offered" & affordable detached home & a wonderful land, 40 ft x 118 ft ------- backing directly onto Avondale Park, in the highly sought-after Willowdale East neighbourhood***Top-ranked school area ------- Earl Haig Secondary School, Cardinal Carter Academy of Arts, Avondale Public School, Bayview Glen & Convenient location to all amenities(schools, parks*playground and tennis court nearby*, yonge st subway, shopping & more)**3+1 Bedroom,1+1 Kitchen, with separate entrance and finished basement----------Perfect for moving in or investors. Freshly painted. Bright and spacious, featuring an open concept living room with large windows that bring in abundant natural light. The upgraded kitchen offers newer stainless steel appliances and a functional layout overlooking the park. One bedroom with an upgraded 2pc ensuite is conveniently located on the main floor. Upstairs features two generous bedrooms. Upgraded 4pc bathroom with newer quartz kitchen counter and newer tile floor. The finished basement, with separate entrance, includes an open concept recreation room, a 4th bedroom, a second kitchen and a 4pc bathroom, providing great potential for rental income (buyer verify use). Short walk to Yonge-Sheppard subway, restaurants, shops, and minutes to Hwy401 -- perfect for end-users or investors. (id:60365)
Open House
This property has open houses!
2:00 pm
Ends at:4:00 pm
2:00 pm
Ends at:4:00 pm
Property Details
| MLS® Number | C12557944 |
| Property Type | Single Family |
| Community Name | Willowdale East |
| AmenitiesNearBy | Schools, Park, Public Transit, Place Of Worship |
| EquipmentType | Water Heater |
| Features | Backs On Greenbelt |
| ParkingSpaceTotal | 3 |
| RentalEquipmentType | Water Heater |
| ViewType | View |
Building
| BathroomTotal | 3 |
| BedroomsAboveGround | 3 |
| BedroomsBelowGround | 1 |
| BedroomsTotal | 4 |
| Appliances | Dishwasher, Hood Fan, Oven, Stove, Window Coverings, Refrigerator |
| BasementDevelopment | Finished |
| BasementFeatures | Separate Entrance |
| BasementType | N/a (finished), N/a |
| ConstructionStyleAttachment | Detached |
| CoolingType | Central Air Conditioning |
| ExteriorFinish | Brick |
| FlooringType | Laminate |
| FoundationType | Block |
| HalfBathTotal | 1 |
| HeatingFuel | Natural Gas |
| HeatingType | Forced Air |
| StoriesTotal | 2 |
| SizeInterior | 700 - 1100 Sqft |
| Type | House |
| UtilityWater | Municipal Water |
Parking
| No Garage |
Land
| Acreage | No |
| LandAmenities | Schools, Park, Public Transit, Place Of Worship |
| Sewer | Sanitary Sewer |
| SizeDepth | 118 Ft |
| SizeFrontage | 40 Ft ,1 In |
| SizeIrregular | 40.1 X 118 Ft ; Backing Onto A City-park/green--stunning |
| SizeTotalText | 40.1 X 118 Ft ; Backing Onto A City-park/green--stunning |
| ZoningDescription | Residential |
Rooms
| Level | Type | Length | Width | Dimensions |
|---|---|---|---|---|
| Second Level | Bedroom 2 | 3.15 m | 3.56 m | 3.15 m x 3.56 m |
| Second Level | Bedroom 3 | 3.6 m | 3.14 m | 3.6 m x 3.14 m |
| Second Level | Bathroom | Measurements not available | ||
| Basement | Bedroom | 3 m | 2.78 m | 3 m x 2.78 m |
| Basement | Laundry Room | 3 m | 3.15 m | 3 m x 3.15 m |
| Basement | Recreational, Games Room | 4.9 m | 3.4 m | 4.9 m x 3.4 m |
| Main Level | Living Room | 3.47 m | 5.16 m | 3.47 m x 5.16 m |
| Main Level | Dining Room | 2.69 m | 2.57 m | 2.69 m x 2.57 m |
| Main Level | Kitchen | 3.08 m | 2.7 m | 3.08 m x 2.7 m |
| Main Level | Eating Area | Measurements not available | ||
| Main Level | Primary Bedroom | 7.25 m | 10.24 m | 7.25 m x 10.24 m |
Utilities
| Electricity | Installed |
| Sewer | Installed |
Bella Lee
Broker
15 Lesmill Rd Unit 1
Toronto, Ontario M3B 2T3
Jessie Zhang
Broker
15 Lesmill Rd Unit 1
Toronto, Ontario M3B 2T3

