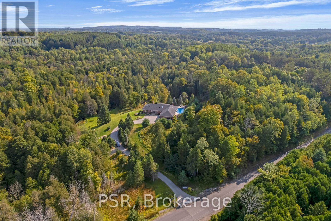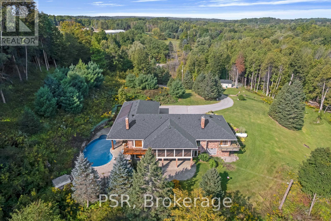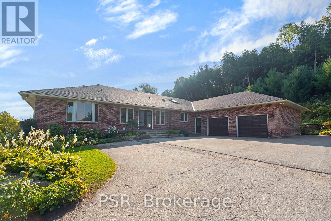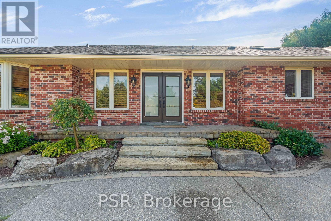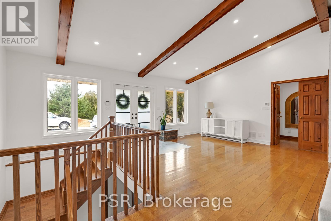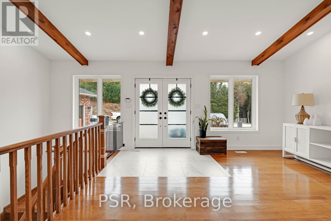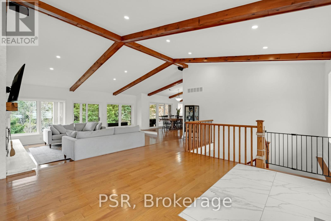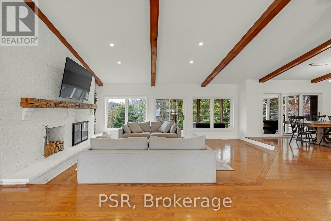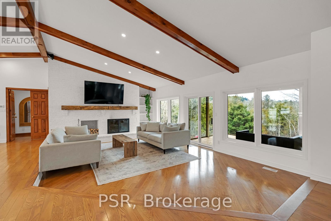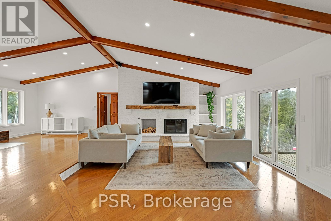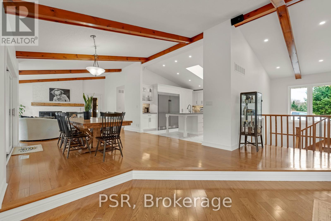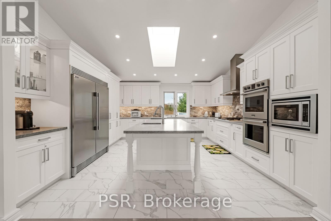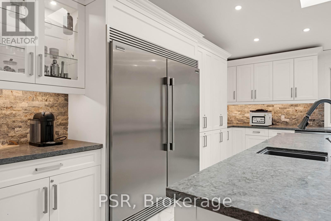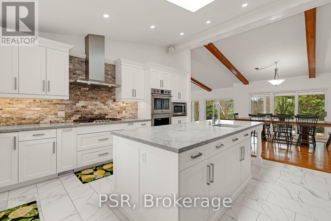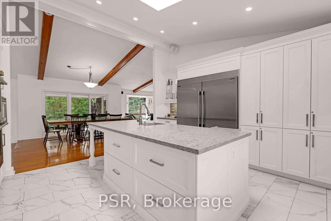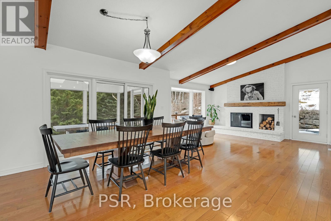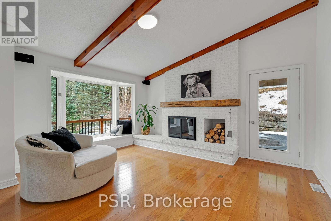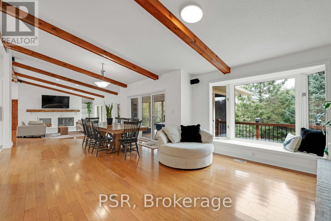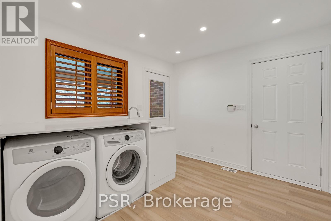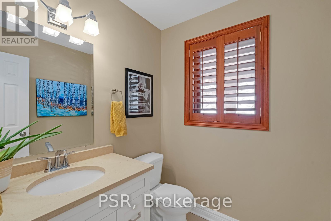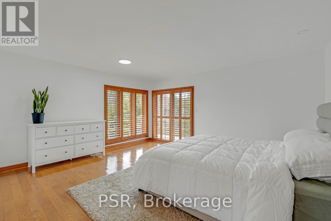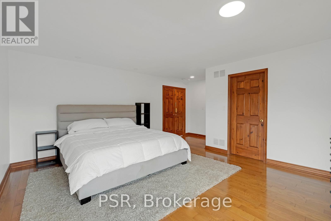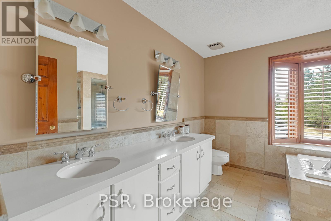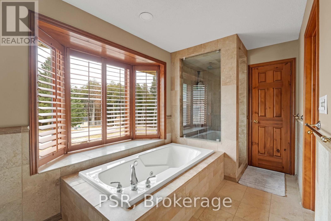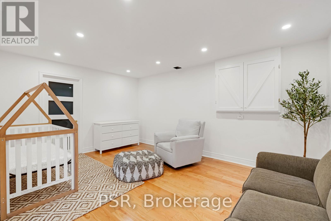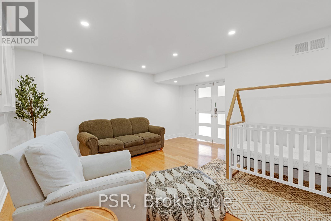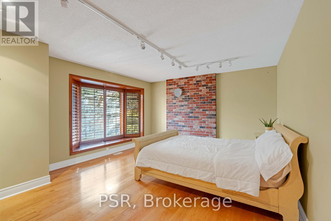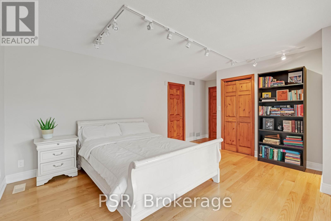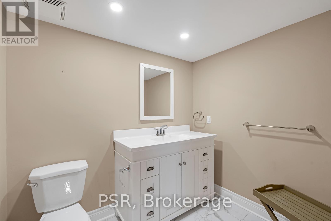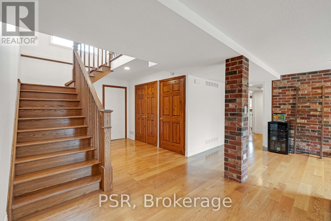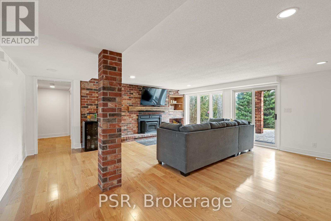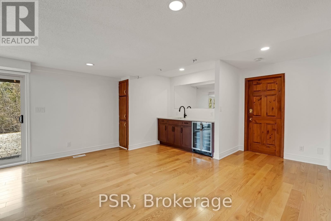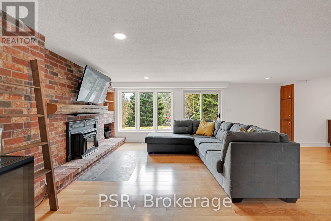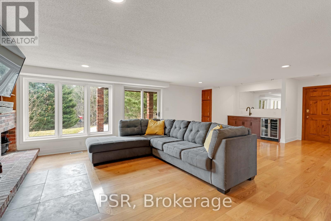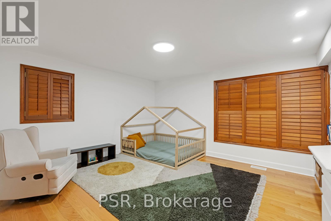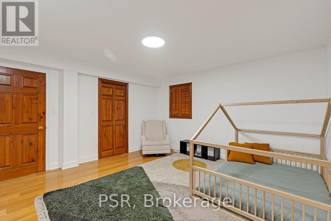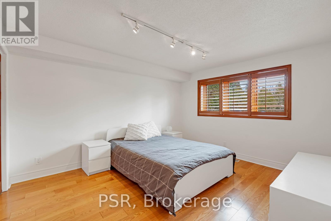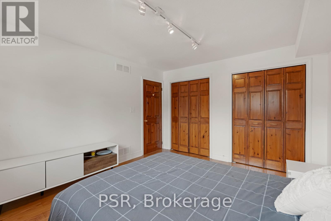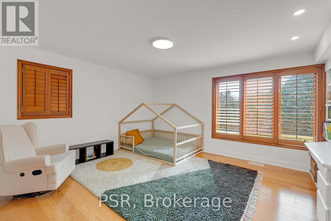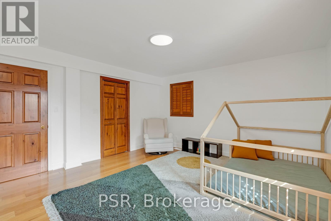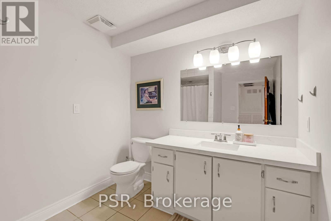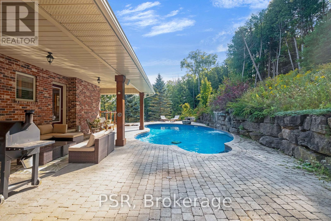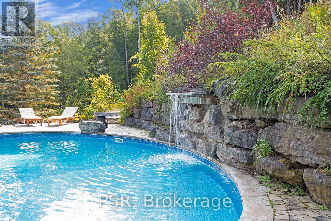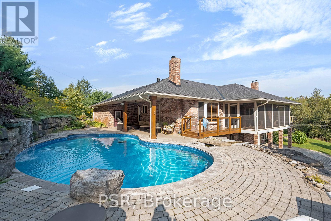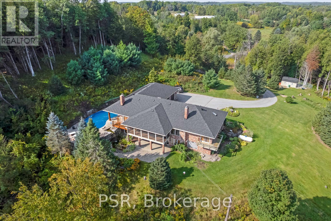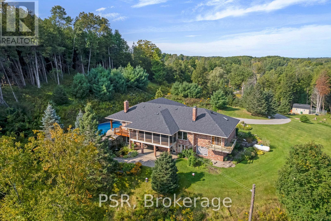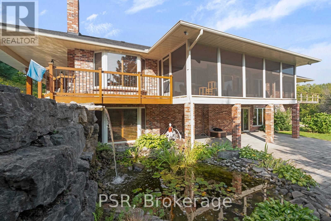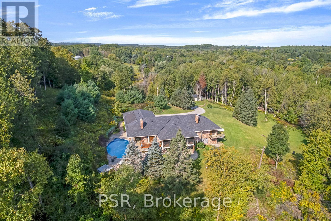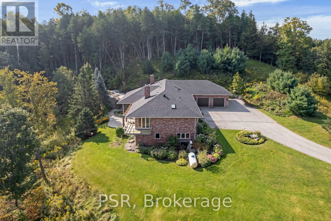17397 Humber Station Road Caledon, Ontario L7E 3A6
$2,389,900
Welcome to 17397 Humber Station Road, A Private Retreat Surrounded by Nature Experience the rare opportunity to own a fully updated bungalow set on a breathtaking 24 acre estate, where privacy, serenity, and natural beauty come together in perfect harmony. Thoughtfully designed for both everyday living and exceptional entertaining, this elegant home offers a spacious open-concept layout, a luxurious main floor primary suite, and a walkout to an expansive screened porch, perfect for peaceful evenings immersed in nature. At the heart of the home, the oversized chef's kitchen is a culinary showpiece, featuring premium appliances and ample space to prepare and enjoy meals with family and friends. Rich hardwood flooring flows throughout, complemented by vaulted ceilings with exposed wood beams, multiple fireplaces, and timeless architectural details that create a warm and inviting atmosphere. The fully finished walkout basement opens to a stunning backyard oasis, complete with a spectacular in-ground pool, cascading waterfall, and a large hot tub... your own private paradise. With four spacious bedrooms and countless upgrades throughout, this exceptional property offers a lifestyle of luxury and tranquility. This is more than a home, it's an escape. (id:60365)
Property Details
| MLS® Number | W12480591 |
| Property Type | Single Family |
| Community Name | Rural Caledon |
| Features | Wooded Area, Ravine, Rolling, Open Space, Lighting |
| ParkingSpaceTotal | 14 |
| PoolType | Inground Pool |
| Structure | Deck, Patio(s) |
Building
| BathroomTotal | 4 |
| BedroomsAboveGround | 4 |
| BedroomsTotal | 4 |
| Age | 31 To 50 Years |
| Amenities | Fireplace(s) |
| Appliances | Central Vacuum, Water Softener, Water Treatment, Water Heater, Cooktop, Dryer, Freezer, Garage Door Opener, Microwave, Oven, Hood Fan, Washer, Window Coverings, Refrigerator |
| ArchitecturalStyle | Bungalow |
| BasementDevelopment | Finished |
| BasementFeatures | Walk Out |
| BasementType | N/a (finished) |
| ConstructionStyleAttachment | Detached |
| CoolingType | Central Air Conditioning |
| ExteriorFinish | Brick |
| FireProtection | Security System, Smoke Detectors |
| FireplacePresent | Yes |
| FlooringType | Hardwood, Tile, Vinyl |
| FoundationType | Block |
| HalfBathTotal | 1 |
| HeatingFuel | Propane |
| HeatingType | Forced Air |
| StoriesTotal | 1 |
| SizeInterior | 2000 - 2500 Sqft |
| Type | House |
| UtilityWater | Drilled Well |
Parking
| Attached Garage | |
| Garage |
Land
| Acreage | Yes |
| LandscapeFeatures | Landscaped, Lawn Sprinkler |
| Sewer | Septic System |
| SizeDepth | 2189 Ft ,9 In |
| SizeFrontage | 463 Ft ,6 In |
| SizeIrregular | 463.5 X 2189.8 Ft |
| SizeTotalText | 463.5 X 2189.8 Ft|10 - 24.99 Acres |
| SurfaceWater | River/stream |
Rooms
| Level | Type | Length | Width | Dimensions |
|---|---|---|---|---|
| Basement | Kitchen | 5 m | 4.6 m | 5 m x 4.6 m |
| Lower Level | Media | 4.4 m | 3.4 m | 4.4 m x 3.4 m |
| Lower Level | Family Room | 7.5 m | 5 m | 7.5 m x 5 m |
| Lower Level | Bedroom 2 | 5.3 m | 4 m | 5.3 m x 4 m |
| Lower Level | Bedroom 3 | 4 m | 3.4 m | 4 m x 3.4 m |
| Lower Level | Bedroom 4 | 4.9 m | 4.5 m | 4.9 m x 4.5 m |
| Lower Level | Office | 4.5 m | 4 m | 4.5 m x 4 m |
| Main Level | Living Room | 6.4 m | 5 m | 6.4 m x 5 m |
| Main Level | Dining Room | 4.5 m | 3.5 m | 4.5 m x 3.5 m |
| Main Level | Primary Bedroom | 5 m | 4.1 m | 5 m x 4.1 m |
| Main Level | Laundry Room | 4.35 m | 3 m | 4.35 m x 3 m |
https://www.realtor.ca/real-estate/29029159/17397-humber-station-road-caledon-rural-caledon
Jerry Carinci
Broker
100-133 Milani Blvd
Vaughan, Ontario L4H 3B5
Dorian Rodrigues
Broker
325 Lonsdale Road
Toronto, Ontario M4V 1X3

