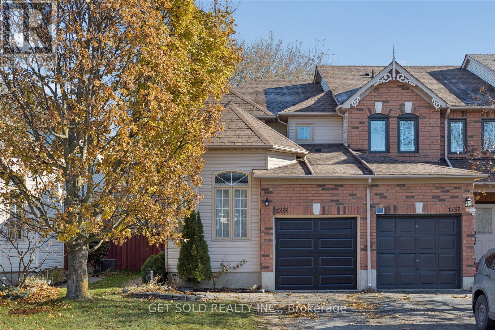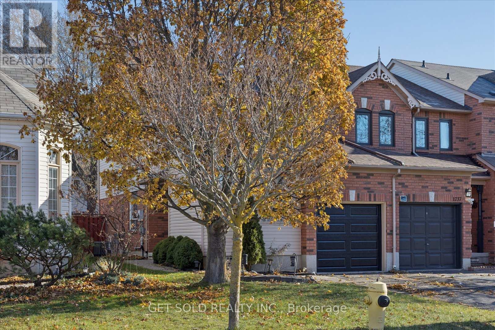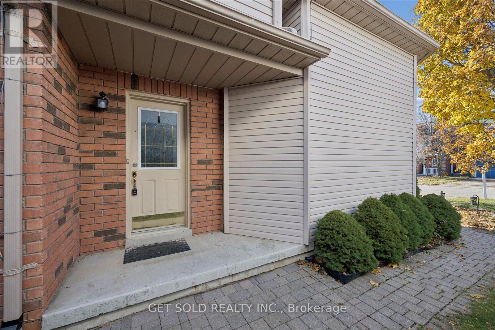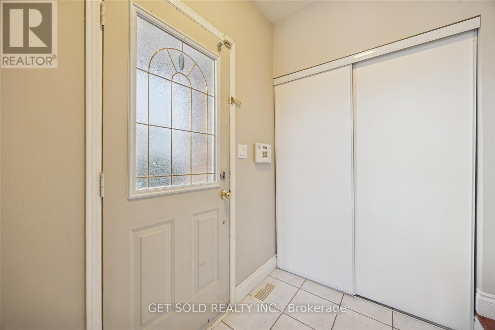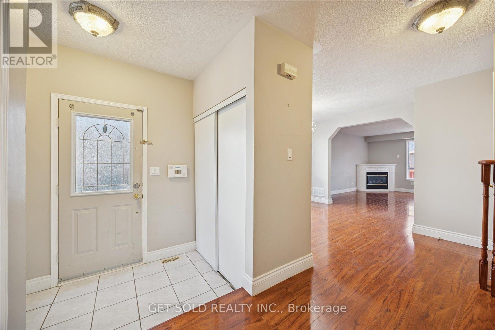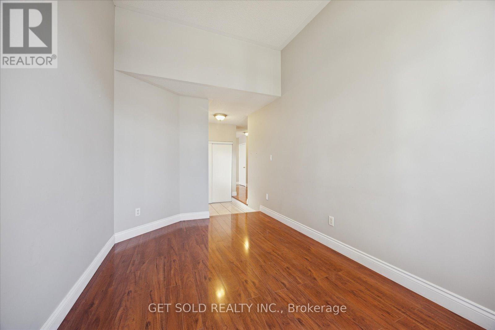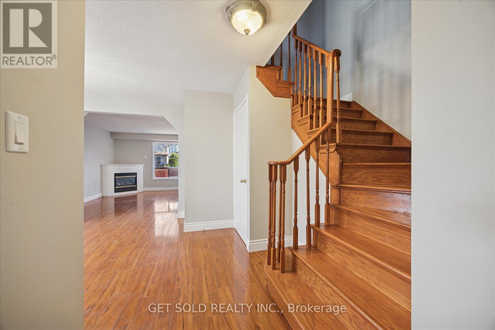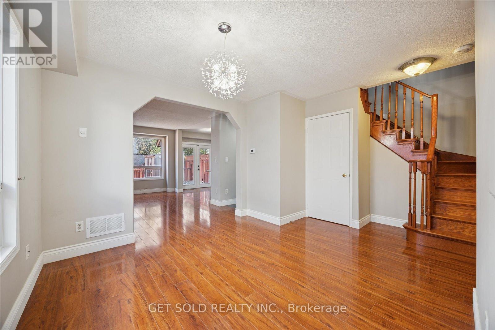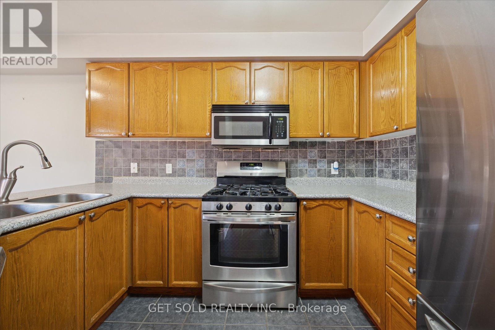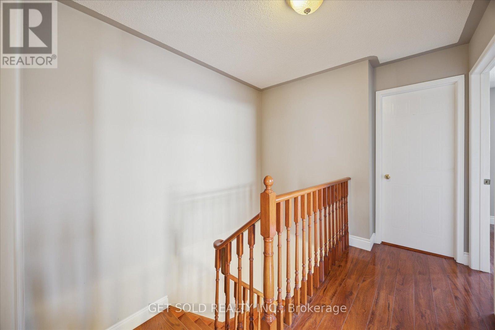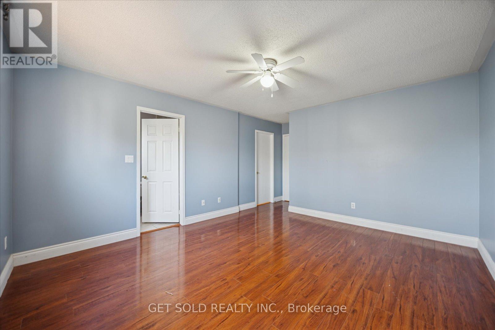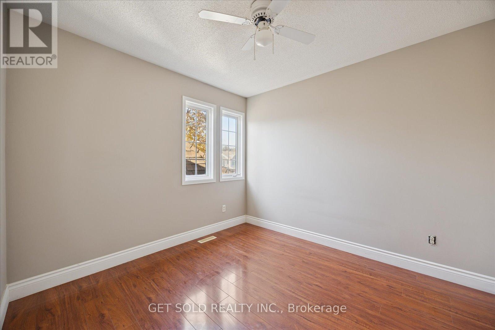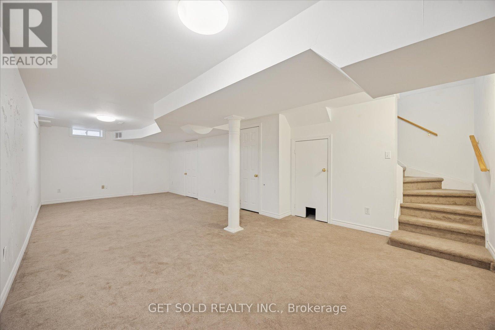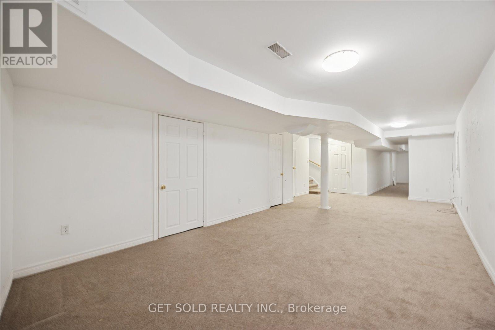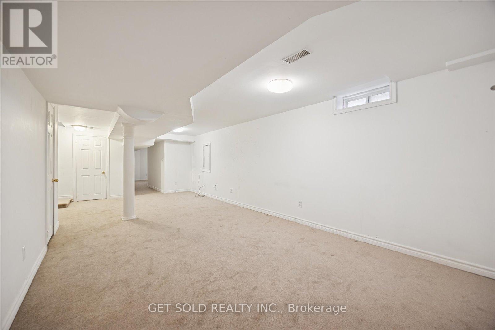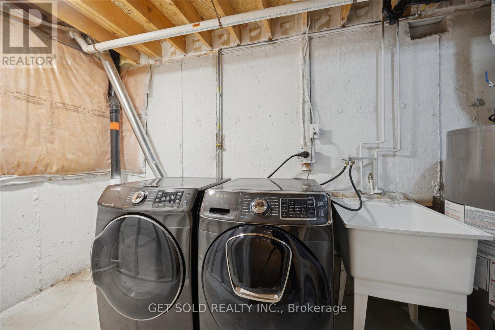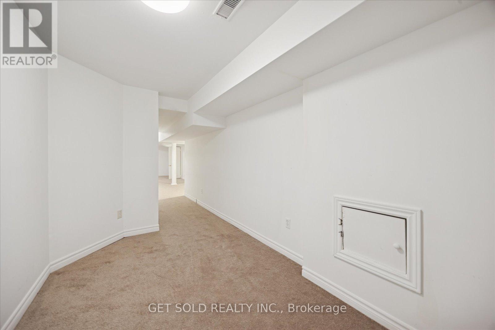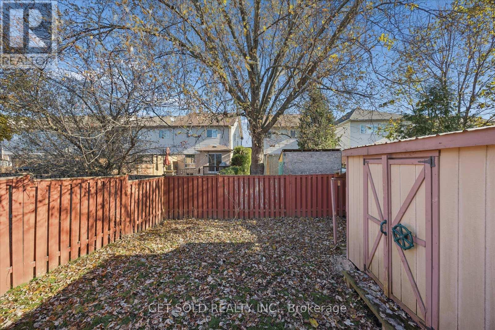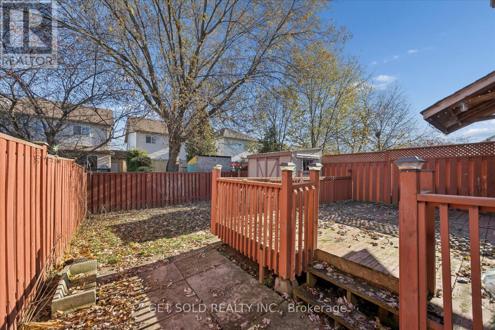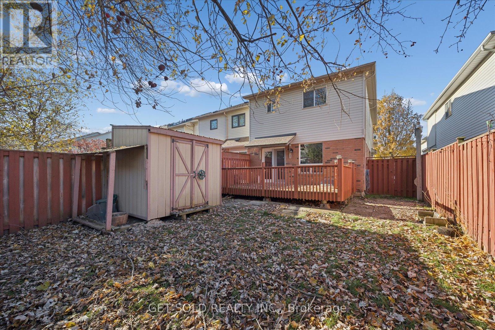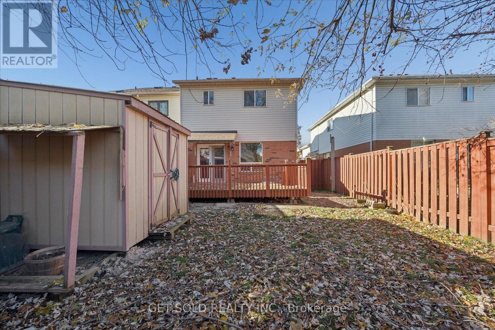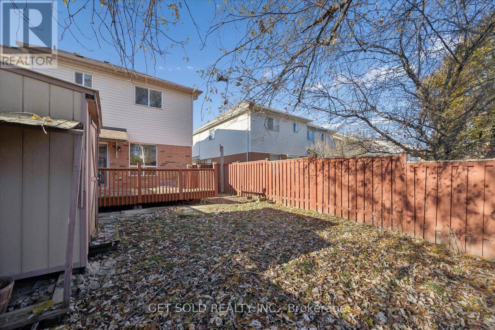1739 Woodgate Trail Oshawa, Ontario L1G 8B4
$749,900
Totally Upgraded, Immaculate Open Concept End Unit Townhome, Located on a Quiet Street in a Sought After Area. Strip Hardwood Floors & Ceramics On Main & Second Floors. Hardwood Staircase. Large Living Room With Floor To Ceiling Windows & Spacious Dining Room. Large Eat-in Kitchen With Breakfast Area Open to the Main Floor Family Room French Doors Walk-out to Deck Overlooking the Private Fully Fenced Garden.Master bedroom has a 4 Piece En-suite and Walk-in Closet. The Finished Basement has a Rec Room, Bedroom, 2 Piece Bathroom, Laundry, Storage and Broadloom. Entrance to the House from the garage. Close to Schools, Stores & Transportation. ***A Beautiful Home Not To Be Missed*** (id:60365)
Property Details
| MLS® Number | E12565370 |
| Property Type | Single Family |
| Community Name | Samac |
| ParkingSpaceTotal | 3 |
| Structure | Deck |
Building
| BathroomTotal | 4 |
| BedroomsAboveGround | 3 |
| BedroomsBelowGround | 1 |
| BedroomsTotal | 4 |
| Age | 16 To 30 Years |
| Amenities | Fireplace(s) |
| BasementDevelopment | Finished |
| BasementType | N/a (finished) |
| ConstructionStyleAttachment | Attached |
| CoolingType | Central Air Conditioning |
| ExteriorFinish | Brick, Vinyl Siding |
| FireplacePresent | Yes |
| FlooringType | Hardwood, Ceramic, Carpeted |
| FoundationType | Poured Concrete |
| HalfBathTotal | 2 |
| HeatingFuel | Natural Gas |
| HeatingType | Forced Air |
| StoriesTotal | 2 |
| SizeInterior | 1500 - 2000 Sqft |
| Type | Row / Townhouse |
| UtilityWater | Municipal Water |
Parking
| Garage |
Land
| Acreage | No |
| Sewer | Sanitary Sewer |
| SizeDepth | 114 Ft |
| SizeFrontage | 25 Ft ,7 In |
| SizeIrregular | 25.6 X 114 Ft |
| SizeTotalText | 25.6 X 114 Ft |
Rooms
| Level | Type | Length | Width | Dimensions |
|---|---|---|---|---|
| Second Level | Primary Bedroom | 4.35 m | 3.9 m | 4.35 m x 3.9 m |
| Second Level | Bedroom 2 | 2.97 m | 2.75 m | 2.97 m x 2.75 m |
| Second Level | Bedroom 3 | 3.12 m | 2.82 m | 3.12 m x 2.82 m |
| Basement | Recreational, Games Room | 8.25 m | 3.5 m | 8.25 m x 3.5 m |
| Basement | Bedroom | 4.16 m | 2.29 m | 4.16 m x 2.29 m |
| Ground Level | Living Room | 4.67 m | 2.6 m | 4.67 m x 2.6 m |
| Ground Level | Dining Room | 3.25 m | 2.75 m | 3.25 m x 2.75 m |
| Ground Level | Kitchen | 3.3 m | 2.9 m | 3.3 m x 2.9 m |
| Ground Level | Eating Area | 2.45 m | 2.45 m | 2.45 m x 2.45 m |
| Ground Level | Family Room | 4.57 m | 3.05 m | 4.57 m x 3.05 m |
https://www.realtor.ca/real-estate/29125255/1739-woodgate-trail-oshawa-samac-samac
Paul Coleman
Salesperson
24 Ronson Drive Unit 3
Toronto, Ontario M9W 1B4
Stuart Coleman
Salesperson
24 Ronson Drive Unit 3
Toronto, Ontario M9W 1B4
Adrienne Coleman
Salesperson
24 Ronson Drive Unit 3
Toronto, Ontario M9W 1B4

