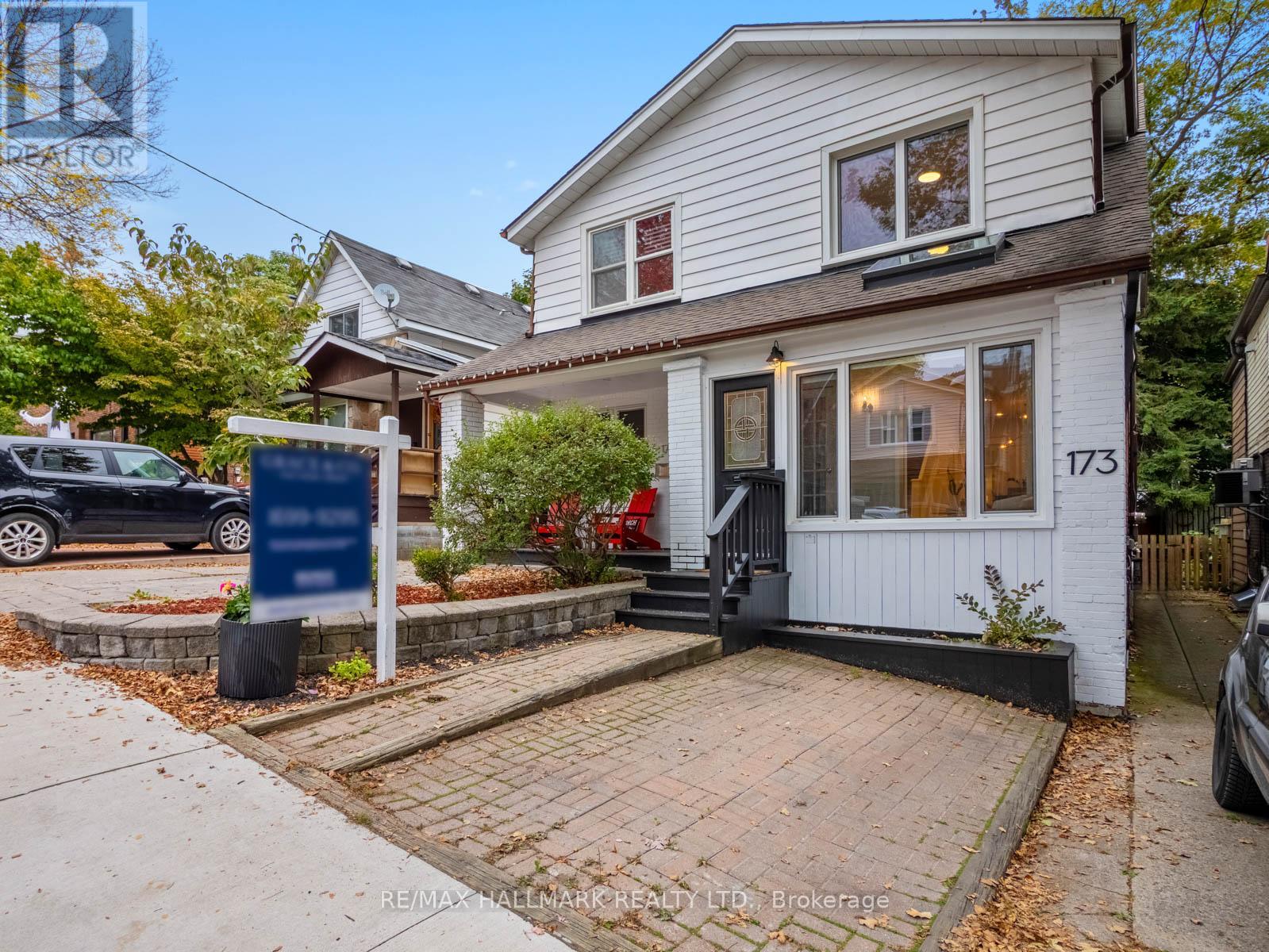173 Wheeler Avenue Toronto, Ontario M4L 3V5
$1,589,000
Located in the heart of the Beach, with Kew Gardens at the base of your street and Williamson Rd, Glen Ames & the Beaches Rec Centre a block away. With a 3 storey rear addition, this home offers much more than meets the eye! The private parking? Yes please! The enclosed front porch? Perfect for the stroller and keeping life's accessories out of your living room! The rarely available back family room open to the renovated kitchen with sliding doors to the back deck? A dream! The main floor powder room? A gift for potty training and a convenience for guests! That large primary bedroom with vaulted ceilings, ample built-in closets and direct access to your semi-ensuite bathroom? The perfect way to start your day! The family sized bathroom with double vanity, soaker tub and a glass shower drenched in sunlight? Completely unexpected! The over 7ft tall basement with a 3rd bathroom, more storage than you could ask for, a great family room and a 4th bedroom/home office? The icing on the cake! Offered without a bidding date, this is the one - location, size, finishes & parking!! Book your viewing or visit our Open Houses Saturday & Sunday, 2-4pm (if it lasts that long). (id:60365)
Open House
This property has open houses!
2:00 pm
Ends at:4:00 pm
2:00 pm
Ends at:4:00 pm
Property Details
| MLS® Number | E12473722 |
| Property Type | Single Family |
| Community Name | The Beaches |
| ParkingSpaceTotal | 1 |
Building
| BathroomTotal | 3 |
| BedroomsAboveGround | 3 |
| BedroomsBelowGround | 1 |
| BedroomsTotal | 4 |
| BasementDevelopment | Finished |
| BasementFeatures | Separate Entrance |
| BasementType | N/a (finished) |
| ConstructionStyleAttachment | Semi-detached |
| CoolingType | Central Air Conditioning |
| ExteriorFinish | Brick |
| FlooringType | Tile, Hardwood |
| FoundationType | Block |
| HalfBathTotal | 1 |
| HeatingFuel | Natural Gas |
| HeatingType | Forced Air |
| StoriesTotal | 2 |
| SizeInterior | 1500 - 2000 Sqft |
| Type | House |
| UtilityWater | Municipal Water |
Parking
| No Garage |
Land
| Acreage | No |
| Sewer | Sanitary Sewer |
| SizeDepth | 103 Ft ,7 In |
| SizeFrontage | 17 Ft |
| SizeIrregular | 17 X 103.6 Ft |
| SizeTotalText | 17 X 103.6 Ft |
Rooms
| Level | Type | Length | Width | Dimensions |
|---|---|---|---|---|
| Second Level | Primary Bedroom | 4.25 m | 3.88 m | 4.25 m x 3.88 m |
| Second Level | Bedroom 2 | 3.95 m | 2.37 m | 3.95 m x 2.37 m |
| Second Level | Bedroom 3 | 3.73 m | 3.07 m | 3.73 m x 3.07 m |
| Second Level | Bathroom | 4.45 m | 2.28 m | 4.45 m x 2.28 m |
| Basement | Recreational, Games Room | 8.19 m | 3.73 m | 8.19 m x 3.73 m |
| Basement | Bedroom 4 | 3.01 m | 2.69 m | 3.01 m x 2.69 m |
| Basement | Laundry Room | 3.82 m | 1.58 m | 3.82 m x 1.58 m |
| Basement | Bathroom | 2.6 m | 2.04 m | 2.6 m x 2.04 m |
| Main Level | Foyer | 3.93 m | 1.96 m | 3.93 m x 1.96 m |
| Main Level | Living Room | 5.15 m | 3.91 m | 5.15 m x 3.91 m |
| Main Level | Dining Room | 3.13 m | 3 m | 3.13 m x 3 m |
| Main Level | Kitchen | 3.81 m | 3.34 m | 3.81 m x 3.34 m |
| Main Level | Family Room | 3.81 m | 3.65 m | 3.81 m x 3.65 m |
| Main Level | Bathroom | 1.93 m | 0.8 m | 1.93 m x 0.8 m |
https://www.realtor.ca/real-estate/29014269/173-wheeler-avenue-toronto-the-beaches-the-beaches
Geoffrey Patrick Grace
Salesperson
2277 Queen Street East
Toronto, Ontario M4E 1G5
Chelsea Grace
Salesperson
2277 Queen Street East
Toronto, Ontario M4E 1G5

















































