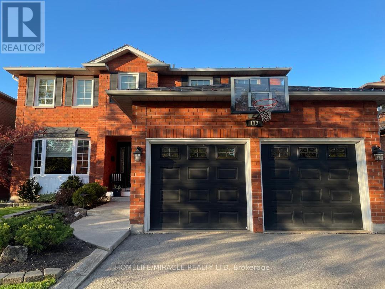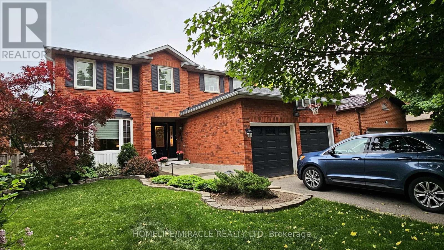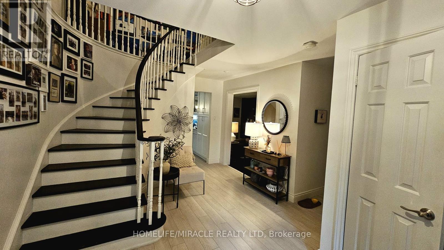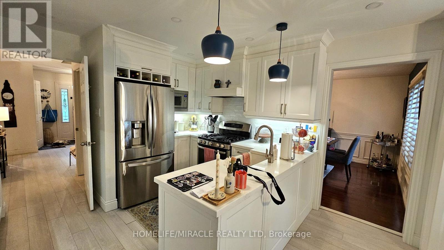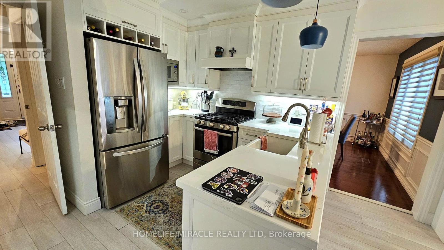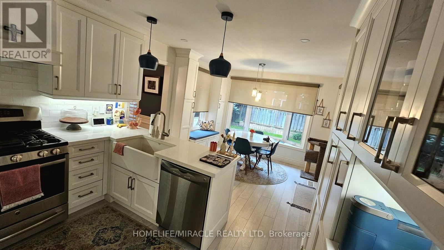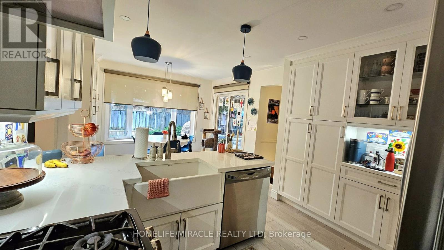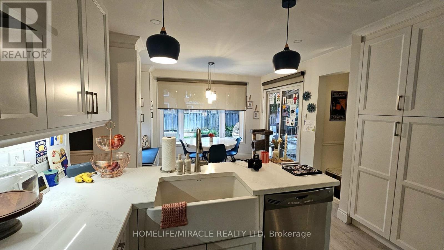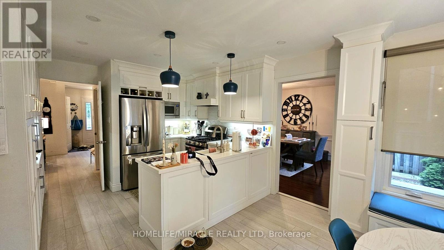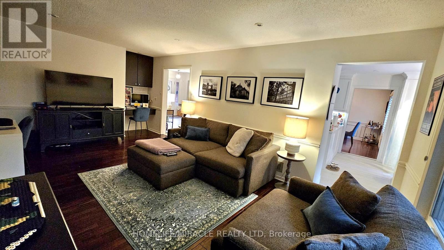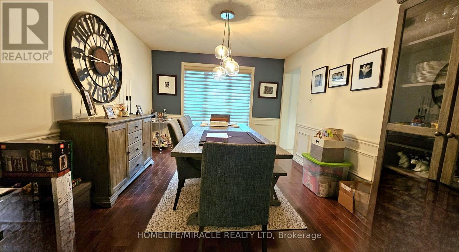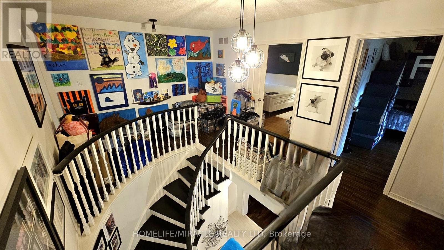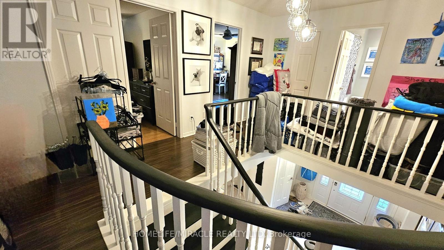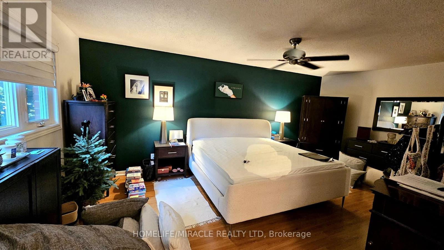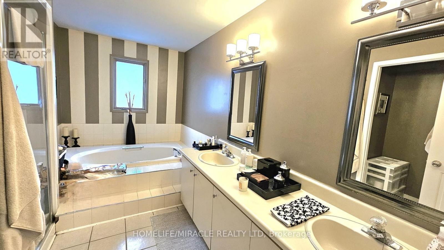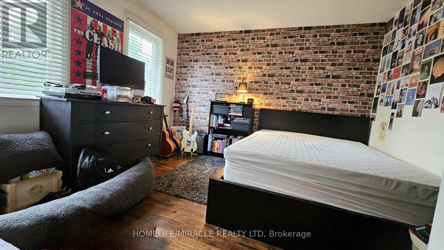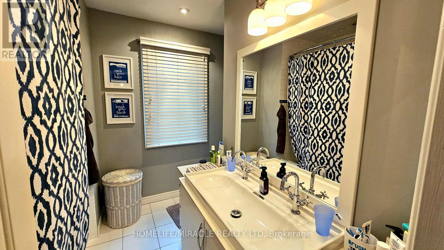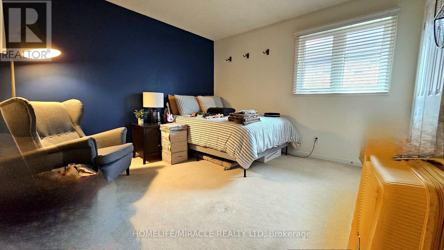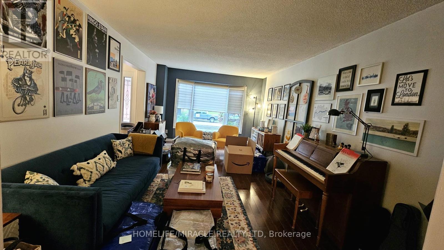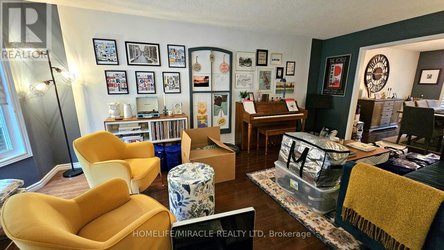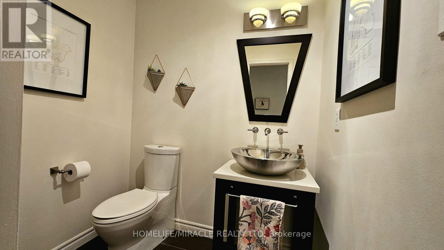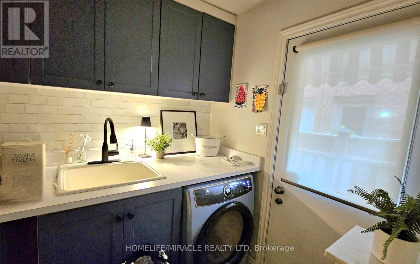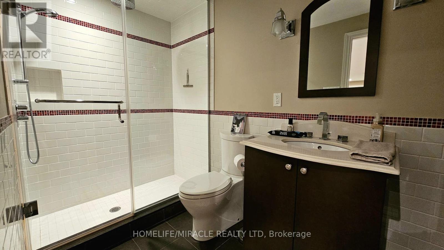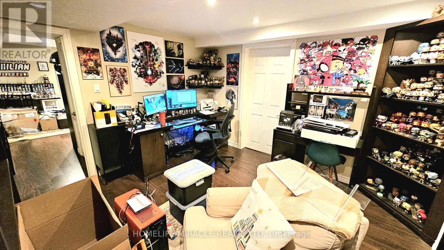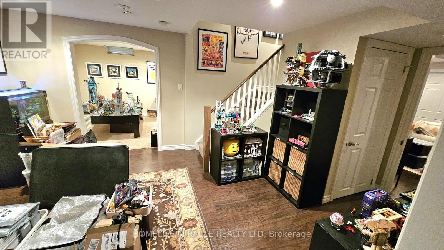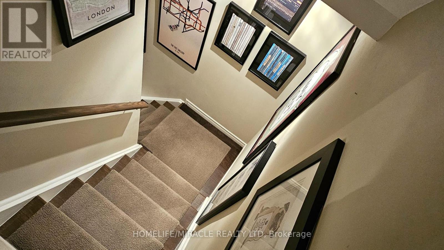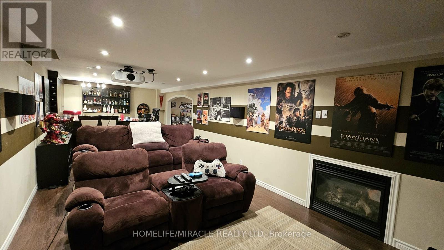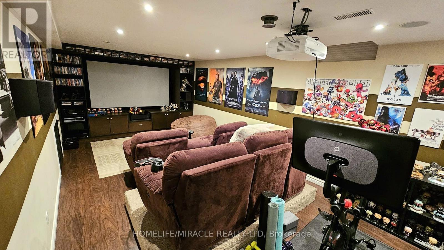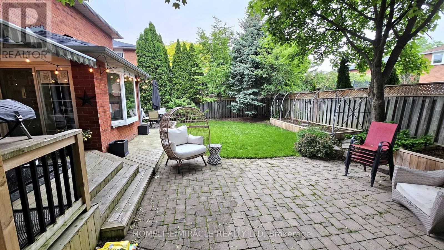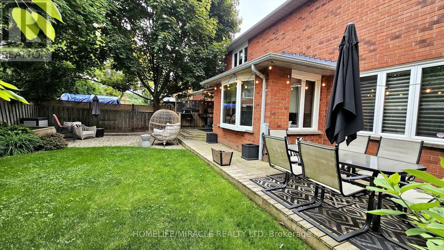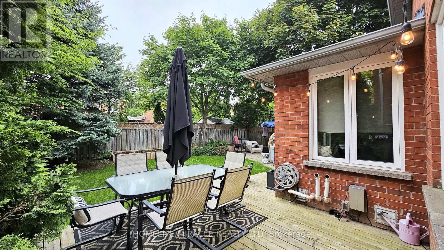173 Warner Drive Oakville, Ontario L6L 6E3
$5,200 Monthly
Beautiful 2 story 4 BR and 3+1 WR detached home in the desired neighborhood In Oakville. Family room with fireplace. Open to above, large size living/dining, Kitchen with S.S appliances and breakfast Bar. Main Floor Laundry. The finished basement includes a built-in bar, movie theatre room, and bathroom. Large 2 car garage and 4 car driveway parking space. Close to lake, parks, schools, waterfront trails, tennis courts, bike/ walking trails, shopping complex, and Go Station, and QEW, etc. and a dog park only minutes away by car. Oakville's best dining options are just minutes away in Bronte Harbor. (id:60365)
Property Details
| MLS® Number | W12203387 |
| Property Type | Single Family |
| Community Name | 1001 - BR Bronte |
| AmenitiesNearBy | Marina, Public Transit |
| Features | Level Lot, Level |
| ParkingSpaceTotal | 4 |
| Structure | Deck, Shed |
| ViewType | View |
Building
| BathroomTotal | 4 |
| BedroomsAboveGround | 4 |
| BedroomsTotal | 4 |
| Age | 31 To 50 Years |
| Appliances | Oven - Built-in, Water Heater, Water Softener |
| BasementDevelopment | Finished |
| BasementType | Full (finished) |
| ConstructionStyleAttachment | Detached |
| CoolingType | Central Air Conditioning |
| ExteriorFinish | Brick |
| FireProtection | Smoke Detectors |
| FireplacePresent | Yes |
| FireplaceTotal | 2 |
| FlooringType | Hardwood, Laminate |
| FoundationType | Concrete |
| HalfBathTotal | 1 |
| HeatingFuel | Electric |
| HeatingType | Forced Air |
| StoriesTotal | 2 |
| SizeInterior | 2500 - 3000 Sqft |
| Type | House |
| UtilityWater | Municipal Water |
Parking
| Garage |
Land
| Acreage | No |
| FenceType | Fully Fenced, Fenced Yard |
| LandAmenities | Marina, Public Transit |
| Sewer | Sanitary Sewer |
| SizeDepth | 111 Ft ,7 In |
| SizeFrontage | 50 Ft ,2 In |
| SizeIrregular | 50.2 X 111.6 Ft |
| SizeTotalText | 50.2 X 111.6 Ft|under 1/2 Acre |
| SurfaceWater | Lake/pond |
Rooms
| Level | Type | Length | Width | Dimensions |
|---|---|---|---|---|
| Main Level | Living Room | 3.53 m | 5.66 m | 3.53 m x 5.66 m |
| Main Level | Dining Room | 3.56 m | 4.7 m | 3.56 m x 4.7 m |
| Main Level | Kitchen | 3.68 m | 3.53 m | 3.68 m x 3.53 m |
| Main Level | Eating Area | 3.68 m | 2.77 m | 3.68 m x 2.77 m |
| Main Level | Family Room | 3.63 m | 5.94 m | 3.63 m x 5.94 m |
| Main Level | Bathroom | 1.83 m | 1.47 m | 1.83 m x 1.47 m |
| Main Level | Laundry Room | 2.44 m | 3.43 m | 2.44 m x 3.43 m |
| Upper Level | Bathroom | 4.34 m | 2.95 m | 4.34 m x 2.95 m |
| Upper Level | Bedroom 4 | 3.61 m | 3.71 m | 3.61 m x 3.71 m |
| Upper Level | Bathroom | 2.21 m | 2.59 m | 2.21 m x 2.59 m |
| Upper Level | Office | 3.66 m | 3.71 m | 3.66 m x 3.71 m |
| Upper Level | Recreational, Games Room | 3.4 m | 7.65 m | 3.4 m x 7.65 m |
| Upper Level | Primary Bedroom | 3.84 m | 6.02 m | 3.84 m x 6.02 m |
| Upper Level | Bedroom 2 | 3.61 m | 3.58 m | 3.61 m x 3.58 m |
| Upper Level | Bedroom 3 | 3.84 m | 4.29 m | 3.84 m x 4.29 m |
Utilities
| Cable | Available |
| Electricity | Available |
| Sewer | Available |
https://www.realtor.ca/real-estate/28431803/173-warner-drive-oakville-br-bronte-1001-br-bronte
Anand Yadav
Salesperson
20-470 Chrysler Drive
Brampton, Ontario L6S 0C1

