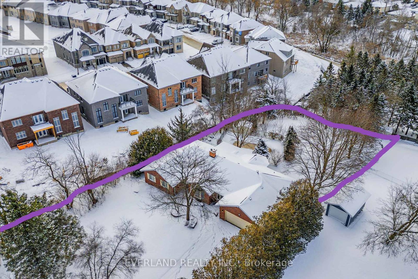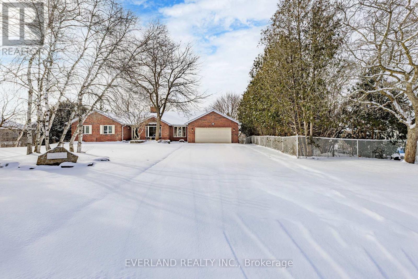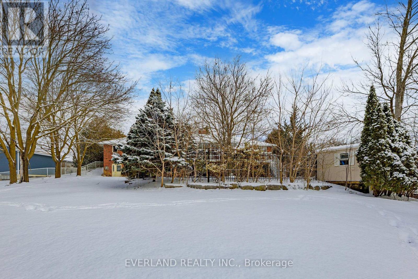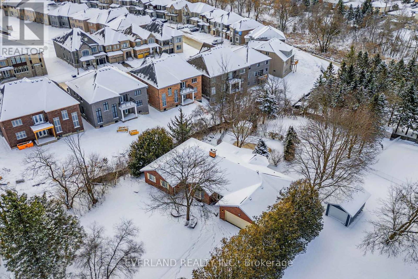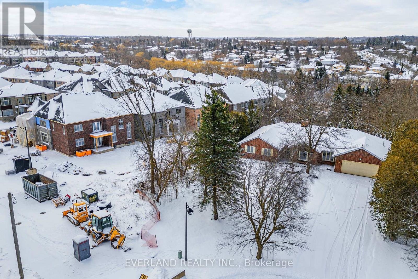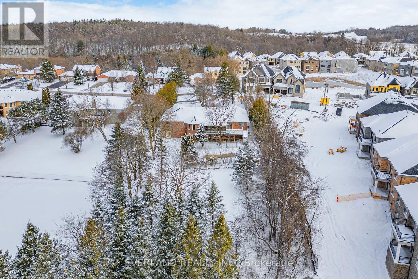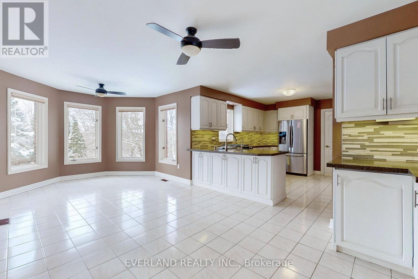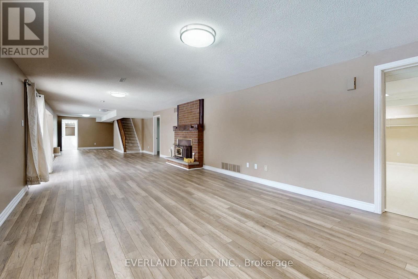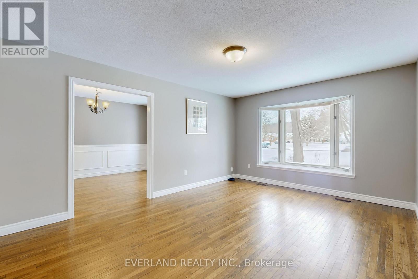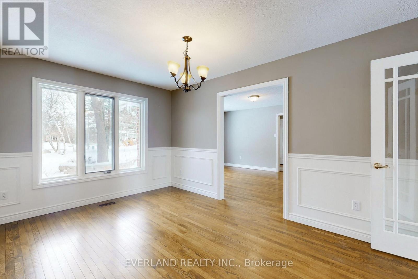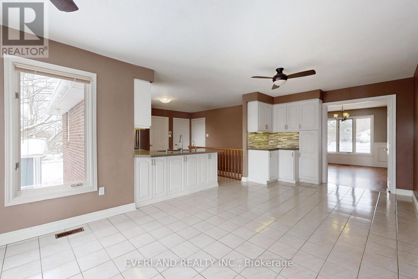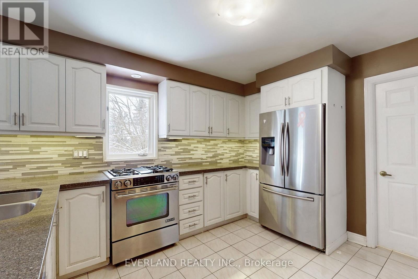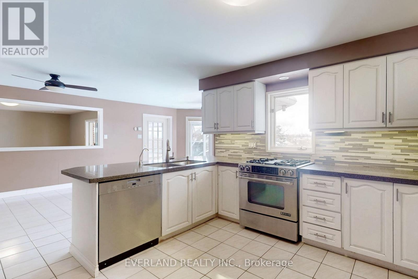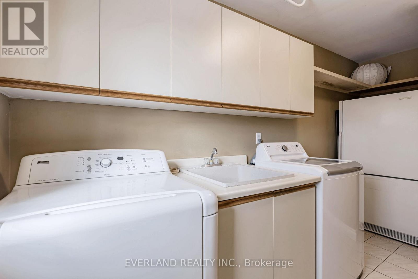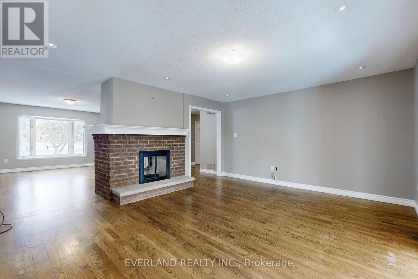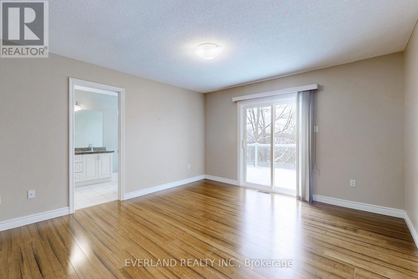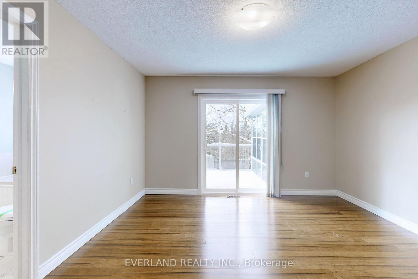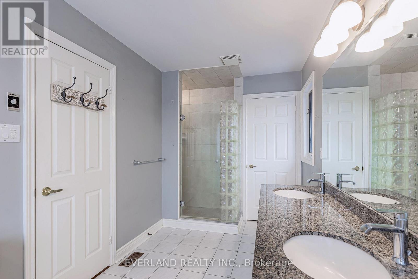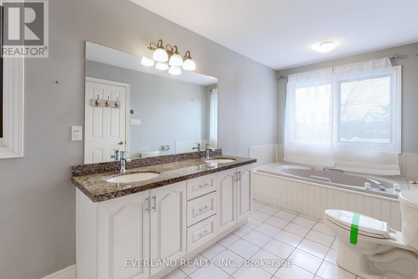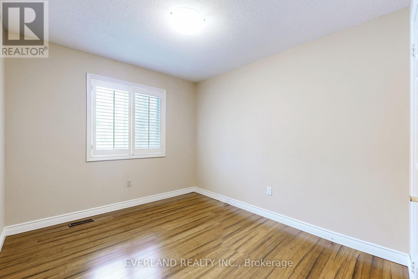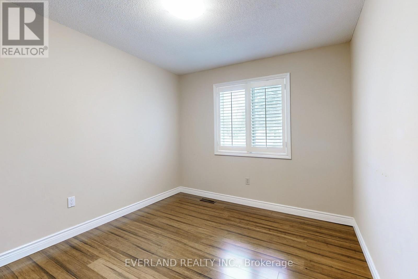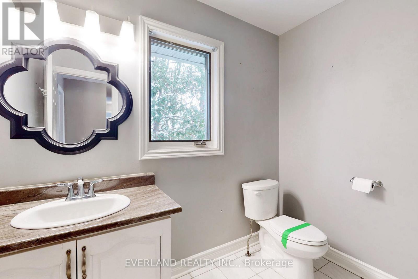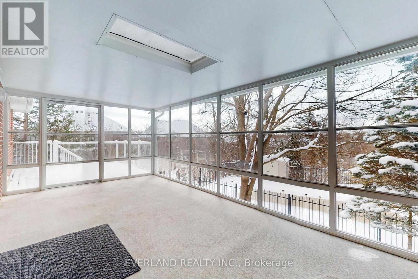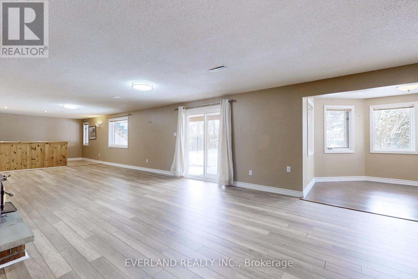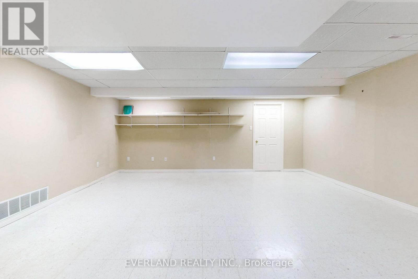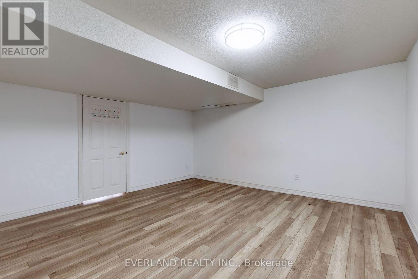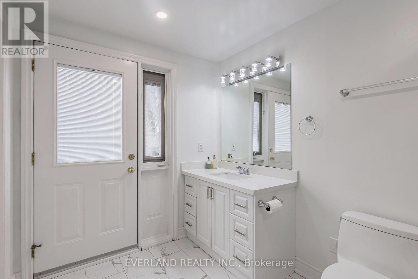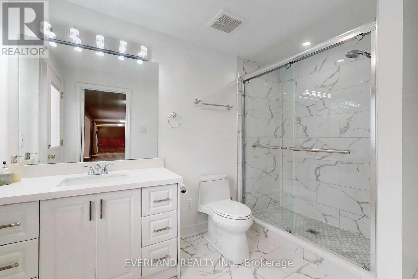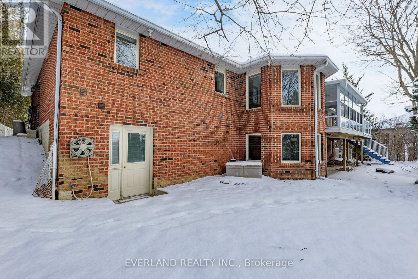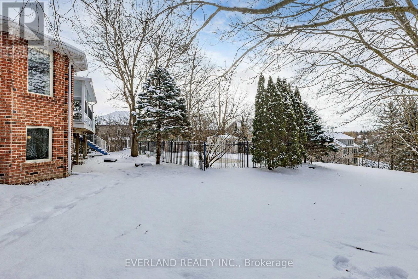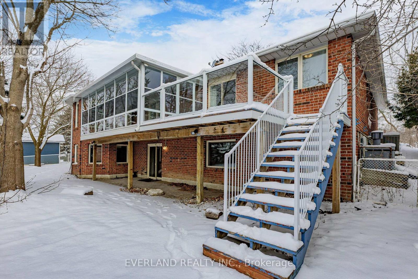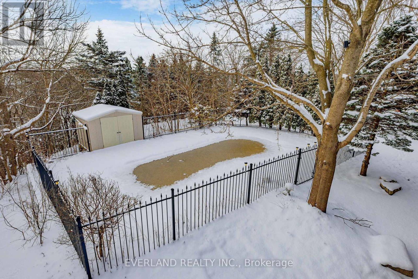4 Bedroom
3 Bathroom
2000 - 2500 sqft
Bungalow
Fireplace
Inground Pool
Central Air Conditioning
Forced Air
$1,660,000
This spectacular bungalow sits on over half an acre-one of the most desirable lots in Holland Landing. With 3+1 bedrooms and separate living and dining rooms, this home is designed for both comfort and entertaining. The large, updated eat-in kitchen walks out to a bright three-season sunroom and an expansive deck-perfect for indoor-outdoor living. The professionally finished walk-out basement features a wet bar, abundant natural light, and ample space for the whole family, offering approximately 4,500 sq ft of living space in total. Outside, a huge deck treed yard surrounds a fabulous inground pool, creating your own private backyard oasis. Don't miss this exceptional property! (id:60365)
Property Details
|
MLS® Number
|
N12532452 |
|
Property Type
|
Single Family |
|
Community Name
|
Holland Landing |
|
EquipmentType
|
Water Heater |
|
Features
|
Carpet Free |
|
ParkingSpaceTotal
|
10 |
|
PoolType
|
Inground Pool |
|
RentalEquipmentType
|
Water Heater |
Building
|
BathroomTotal
|
3 |
|
BedroomsAboveGround
|
3 |
|
BedroomsBelowGround
|
1 |
|
BedroomsTotal
|
4 |
|
Appliances
|
Dishwasher, Dryer, Stove, Washer, Window Coverings, Refrigerator |
|
ArchitecturalStyle
|
Bungalow |
|
BasementDevelopment
|
Finished |
|
BasementFeatures
|
Walk Out, Separate Entrance |
|
BasementType
|
N/a (finished), N/a |
|
ConstructionStyleAttachment
|
Detached |
|
CoolingType
|
Central Air Conditioning |
|
ExteriorFinish
|
Brick |
|
FireplacePresent
|
Yes |
|
FlooringType
|
Hardwood, Ceramic, Laminate |
|
FoundationType
|
Concrete |
|
HeatingFuel
|
Natural Gas |
|
HeatingType
|
Forced Air |
|
StoriesTotal
|
1 |
|
SizeInterior
|
2000 - 2500 Sqft |
|
Type
|
House |
|
UtilityWater
|
Municipal Water |
Parking
Land
|
Acreage
|
No |
|
Sewer
|
Septic System |
|
SizeDepth
|
271 Ft ,10 In |
|
SizeFrontage
|
97 Ft ,10 In |
|
SizeIrregular
|
97.9 X 271.9 Ft ; Irregular Rear 117ft & East 272.3 Ft |
|
SizeTotalText
|
97.9 X 271.9 Ft ; Irregular Rear 117ft & East 272.3 Ft|1/2 - 1.99 Acres |
Rooms
| Level |
Type |
Length |
Width |
Dimensions |
|
Lower Level |
Recreational, Games Room |
19.1 m |
4.24 m |
19.1 m x 4.24 m |
|
Lower Level |
Games Room |
5.7 m |
5.09 m |
5.7 m x 5.09 m |
|
Lower Level |
Bedroom 4 |
4.4 m |
4.35 m |
4.4 m x 4.35 m |
|
Main Level |
Living Room |
5.65 m |
3.71 m |
5.65 m x 3.71 m |
|
Main Level |
Dining Room |
4.5 m |
3.1 m |
4.5 m x 3.1 m |
|
Main Level |
Family Room |
5.16 m |
4.3 m |
5.16 m x 4.3 m |
|
Main Level |
Kitchen |
3.8 m |
3.1 m |
3.8 m x 3.1 m |
|
Main Level |
Eating Area |
7.1 m |
3.4 m |
7.1 m x 3.4 m |
|
Main Level |
Primary Bedroom |
5.2 m |
3.9 m |
5.2 m x 3.9 m |
|
Main Level |
Bedroom 2 |
4.1 m |
2.91 m |
4.1 m x 2.91 m |
|
Main Level |
Bedroom 3 |
4.1 m |
2.8 m |
4.1 m x 2.8 m |
Utilities
|
Cable
|
Available |
|
Electricity
|
Available |
https://www.realtor.ca/real-estate/29091192/173-thompson-drive-east-gwillimbury-holland-landing-holland-landing

