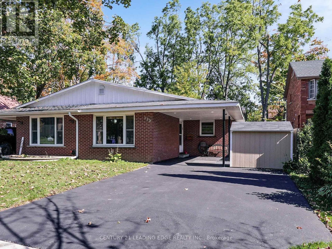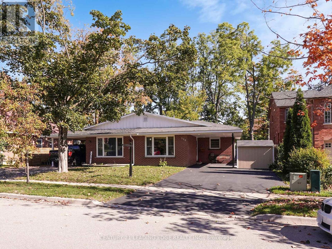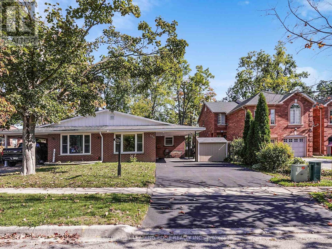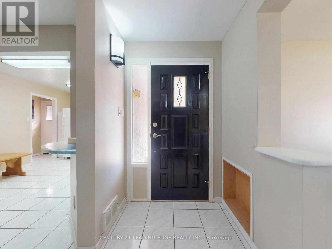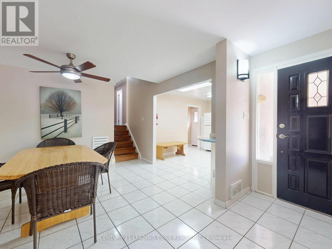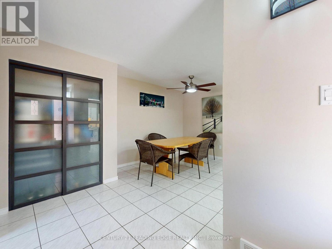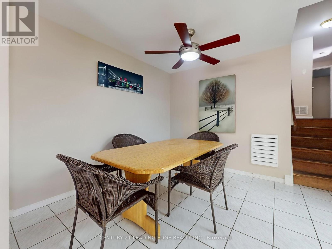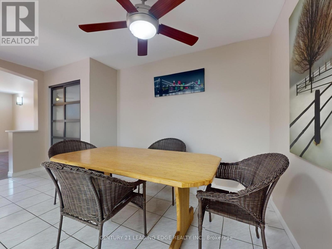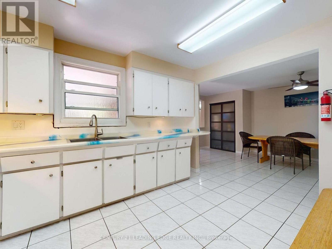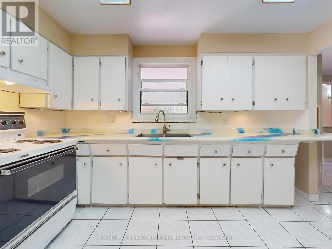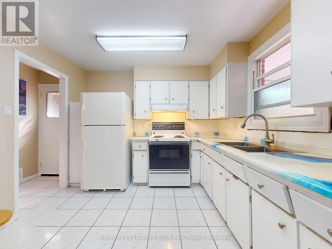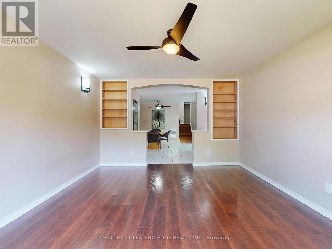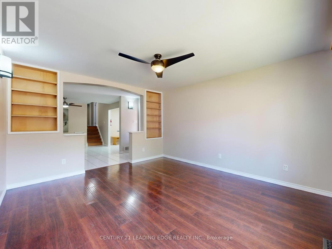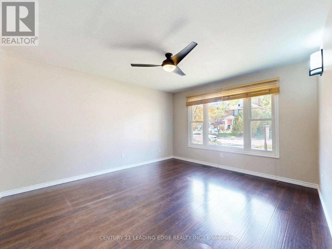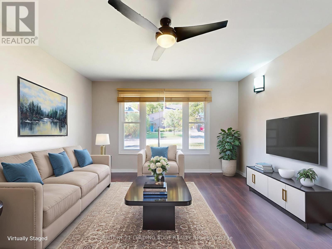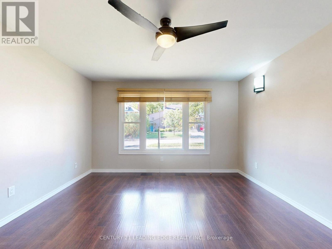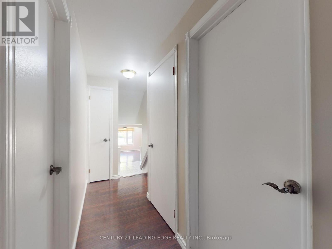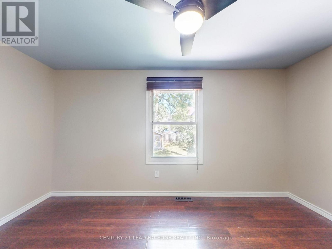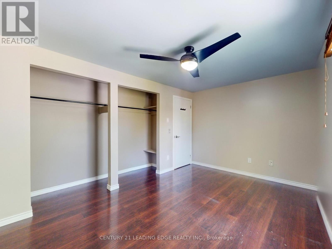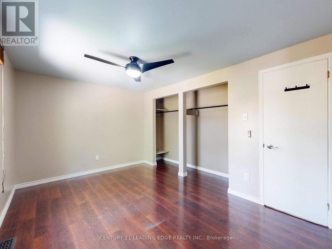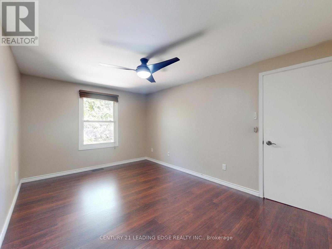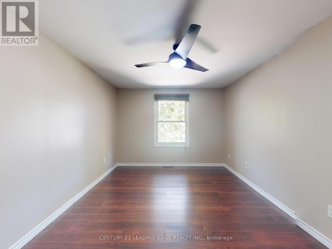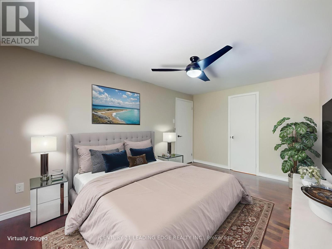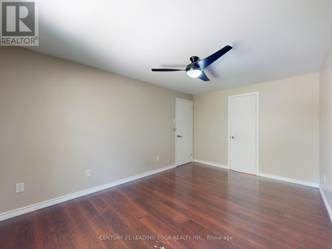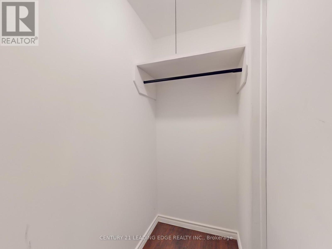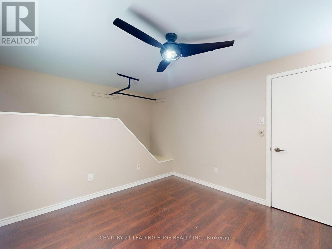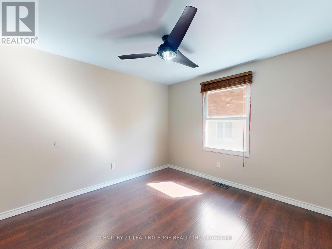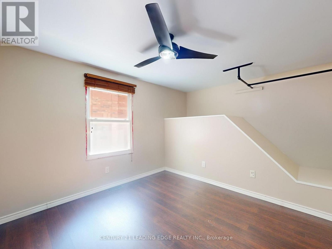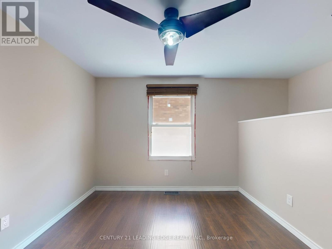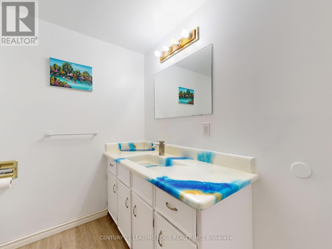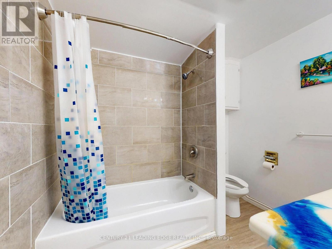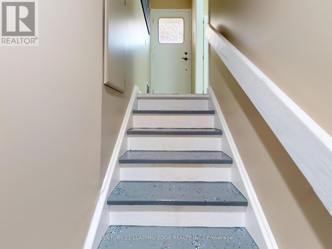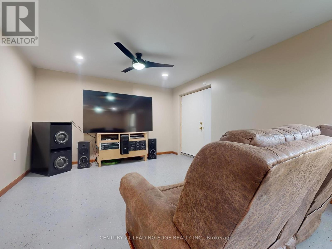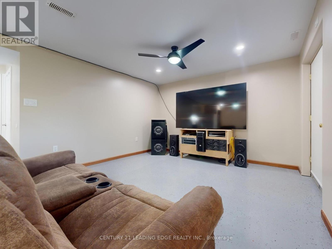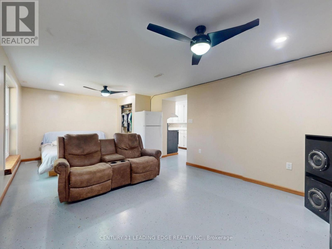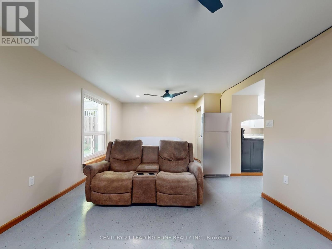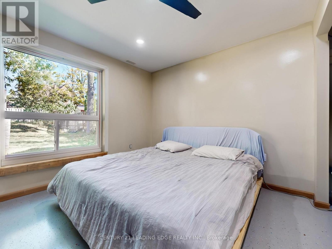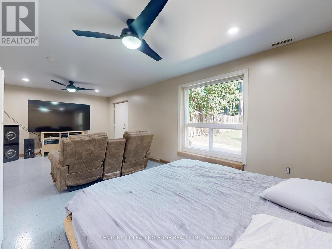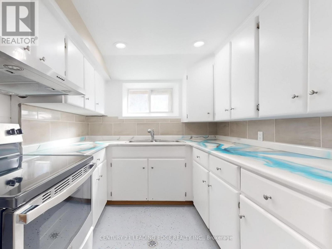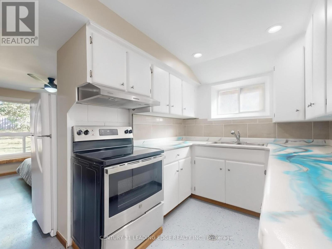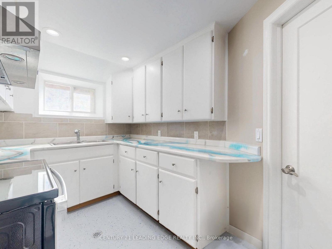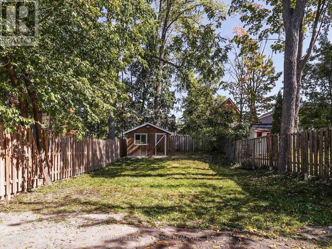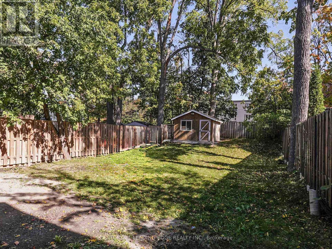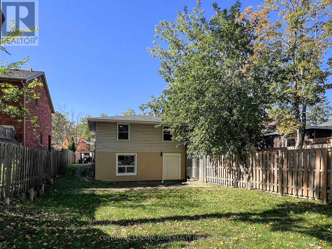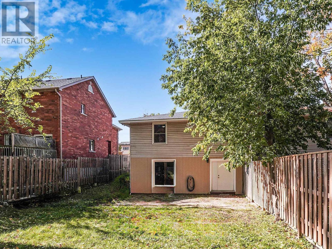173 Owen Street Barrie, Ontario L4M 3H8
$589,000
Welcome to 173 Owen Street, meticulously maintained semi-detached home offering 3+1 bedrooms, 2 bathrooms, and a versatile layout suited for families, investors, or multi-generational living! The main floor features a bright and functional design with a seamless flow between the living, dining, and kitchen areas, while the upper level provides generous sized bedrooms with a full bath. The finished lower level with separate entrance offers additional living space, complete with its own kitchen and bathroom, making it ideal for an in-law suite or income potential. The basement offers a large crawl space, great for additional storage. Recent updates include newly added attic insulation and a freshly paved driveway. The property offers ample parking, a carport, and a fully fenced yard for outdoor enjoyment. Perfectly situated just minutes from Barrie's waterfront. Minutes to downtown, schools, parks, shopping, restaurants, Georgian College, public transit, and lots more! This home combines comfort and convenience in a safe & welcoming neighborhood. (id:60365)
Property Details
| MLS® Number | S12437719 |
| Property Type | Single Family |
| Community Name | Wellington |
| AmenitiesNearBy | Marina, Park, Schools, Public Transit |
| EquipmentType | Water Heater |
| Features | In-law Suite |
| ParkingSpaceTotal | 5 |
| RentalEquipmentType | Water Heater |
Building
| BathroomTotal | 2 |
| BedroomsAboveGround | 3 |
| BedroomsBelowGround | 1 |
| BedroomsTotal | 4 |
| Appliances | Dryer, Two Stoves, Washer, Window Coverings, Two Refrigerators |
| BasementDevelopment | Finished |
| BasementType | N/a (finished) |
| ConstructionStyleAttachment | Semi-detached |
| ConstructionStyleSplitLevel | Backsplit |
| ExteriorFinish | Brick, Vinyl Siding |
| FlooringType | Laminate, Ceramic |
| FoundationType | Block |
| HeatingFuel | Natural Gas |
| HeatingType | Forced Air |
| SizeInterior | 1100 - 1500 Sqft |
| Type | House |
| UtilityWater | Municipal Water |
Parking
| Carport | |
| Garage |
Land
| Acreage | No |
| FenceType | Fenced Yard |
| LandAmenities | Marina, Park, Schools, Public Transit |
| Sewer | Sanitary Sewer |
| SizeDepth | 165 Ft |
| SizeFrontage | 33 Ft |
| SizeIrregular | 33 X 165 Ft |
| SizeTotalText | 33 X 165 Ft |
Rooms
| Level | Type | Length | Width | Dimensions |
|---|---|---|---|---|
| Lower Level | Bedroom 4 | 3.94 m | 6.93 m | 3.94 m x 6.93 m |
| Lower Level | Kitchen | 3.04 m | 1.8 m | 3.04 m x 1.8 m |
| Main Level | Living Room | 3.9 m | 4.1 m | 3.9 m x 4.1 m |
| Main Level | Kitchen | 4.7 m | 6.9 m | 4.7 m x 6.9 m |
| Main Level | Dining Room | 4.7 m | 6.9 m | 4.7 m x 6.9 m |
| Upper Level | Primary Bedroom | 2.94 m | 4.29 m | 2.94 m x 4.29 m |
| Upper Level | Bedroom 2 | 4.05 m | 2.77 m | 4.05 m x 2.77 m |
| Upper Level | Bedroom 3 | 2.9 m | 2.8 m | 2.9 m x 2.8 m |
https://www.realtor.ca/real-estate/28936470/173-owen-street-barrie-wellington-wellington
Jessica Jennings
Salesperson
6311 Main Street
Stouffville, Ontario L4A 1G5

