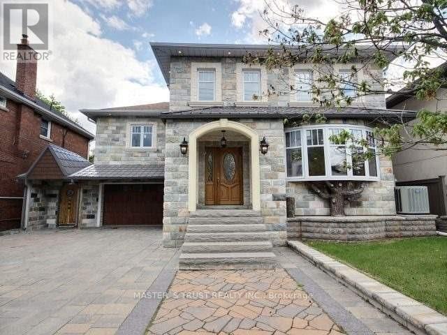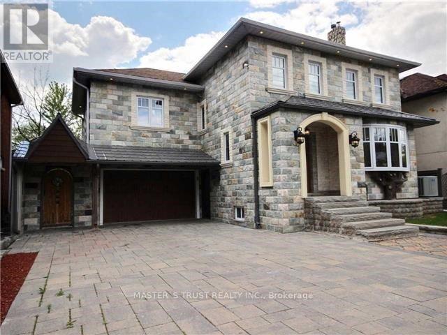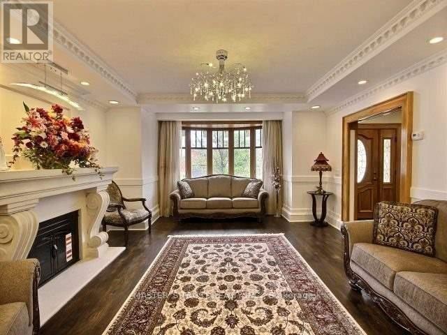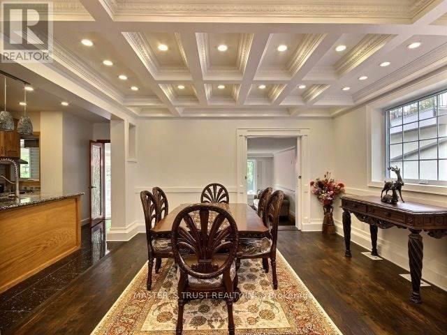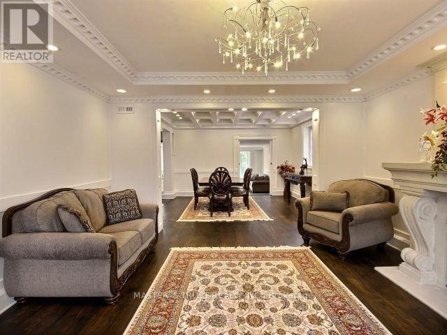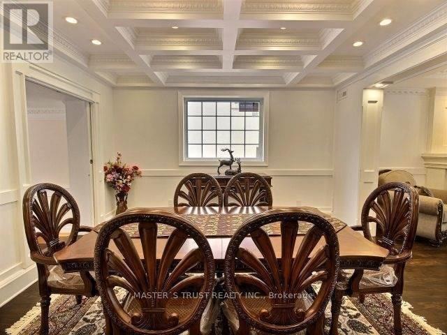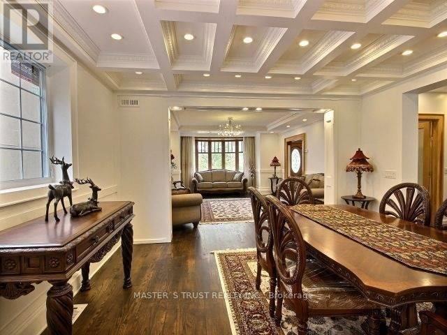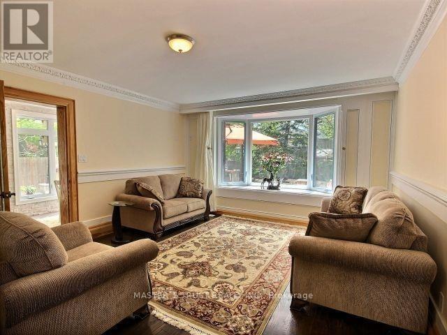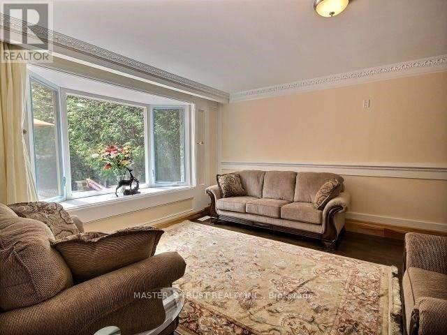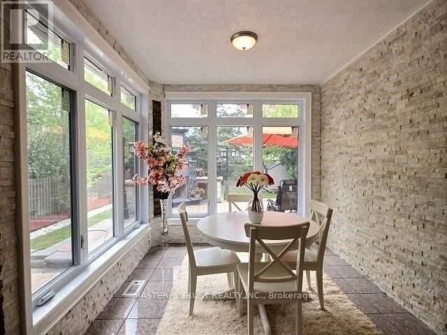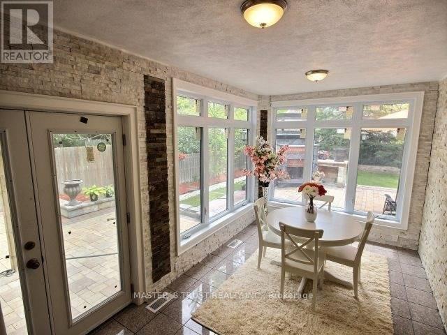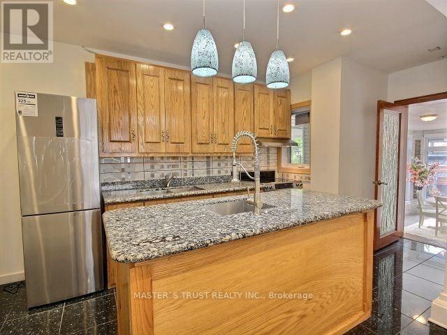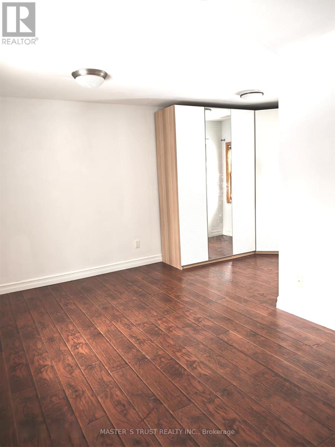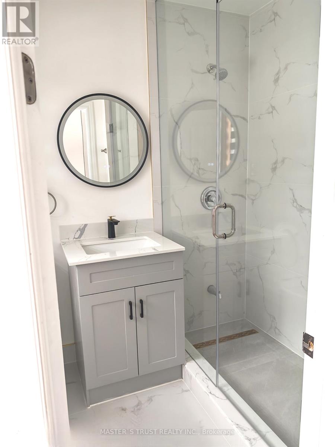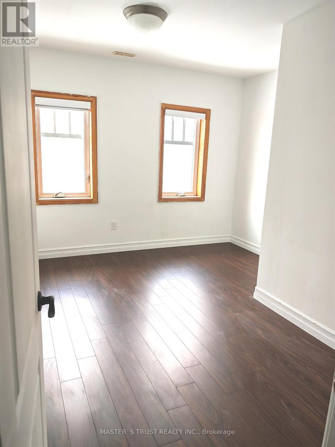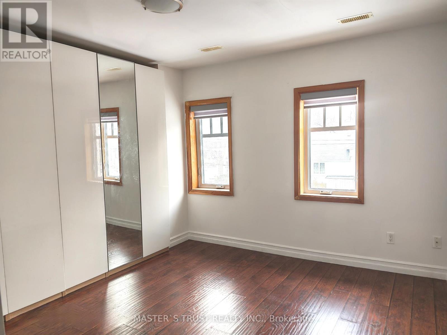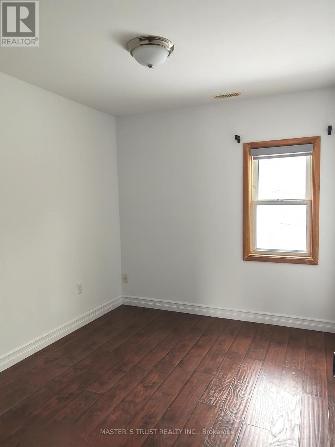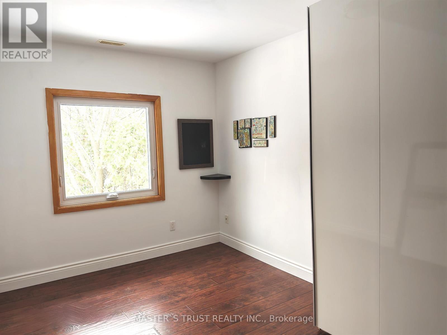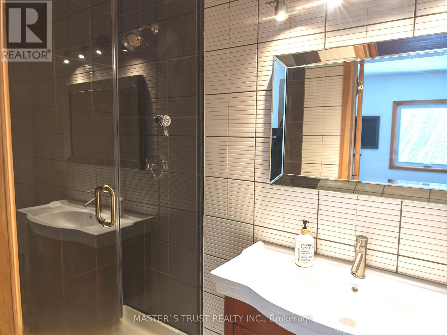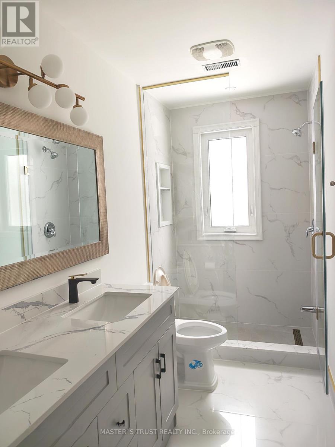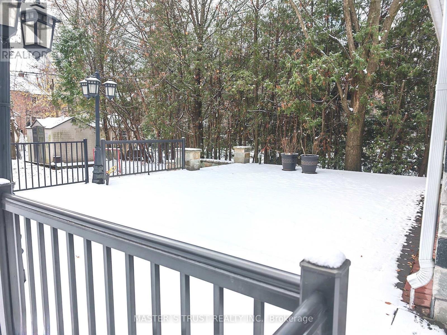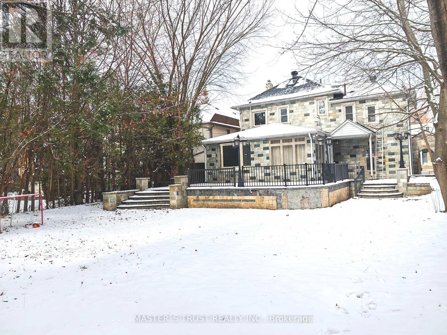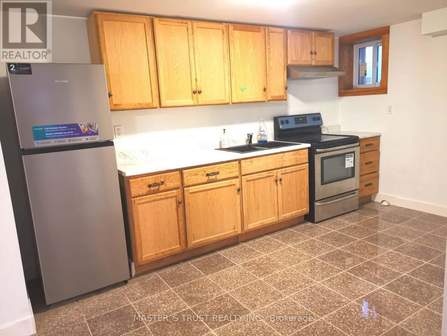173 Lawrence Avenue E Toronto, Ontario M4N 1S9
6 Bedroom
5 Bathroom
2500 - 3000 sqft
Fireplace
Central Air Conditioning, Air Exchanger
Forced Air
$6,999 Monthly
Executive 5 B/R Home In Lawrence Park/ South Community. Top50 Junior Ps. / Hs. And Toronto's Best Private Schools. Big Lot W/Massive Backyard, Multi-Level Deck & Gas Bbq. 2 Kitchens* 2 Sep. Laundry* Sun-Filled Solarium, Crown Moulding Ceiling, Pot Lights, Fireplace,Granite Counter, Features H/W Fl Throughout. Great For Families With Large Living/Dining Spaces, Open Concept Kitchen. S/S Appliances, Interlock Front/Back. Finished Bsmt App. With Sep. Entr. Newly renovated bathroom and new roof. (id:60365)
Property Details
| MLS® Number | C12569606 |
| Property Type | Single Family |
| Community Name | Lawrence Park North |
| ParkingSpaceTotal | 6 |
Building
| BathroomTotal | 5 |
| BedroomsAboveGround | 5 |
| BedroomsBelowGround | 1 |
| BedroomsTotal | 6 |
| Appliances | Garage Door Opener Remote(s), Central Vacuum, Dishwasher, Dryer, Alarm System, Two Stoves, Two Washers, Refrigerator |
| BasementDevelopment | Finished |
| BasementType | N/a (finished) |
| ConstructionStyleAttachment | Detached |
| CoolingType | Central Air Conditioning, Air Exchanger |
| ExteriorFinish | Brick |
| FireplacePresent | Yes |
| FlooringType | Laminate, Hardwood, Tile |
| FoundationType | Concrete, Brick |
| HalfBathTotal | 1 |
| HeatingFuel | Natural Gas |
| HeatingType | Forced Air |
| StoriesTotal | 2 |
| SizeInterior | 2500 - 3000 Sqft |
| Type | House |
| UtilityWater | Municipal Water |
Parking
| Attached Garage | |
| Garage |
Land
| Acreage | No |
| Sewer | Sanitary Sewer |
Rooms
| Level | Type | Length | Width | Dimensions |
|---|---|---|---|---|
| Second Level | Bedroom 5 | 4.05 m | 3.18 m | 4.05 m x 3.18 m |
| Second Level | Loft | 4.35 m | 3.27 m | 4.35 m x 3.27 m |
| Second Level | Primary Bedroom | 4.3 m | 4.08 m | 4.3 m x 4.08 m |
| Second Level | Bedroom 2 | 3.66 m | 2.6 m | 3.66 m x 2.6 m |
| Second Level | Bedroom 3 | 4.43 m | 2.83 m | 4.43 m x 2.83 m |
| Second Level | Bedroom 4 | 4.18 m | 3.22 m | 4.18 m x 3.22 m |
| Basement | Recreational, Games Room | 6.48 m | 4.08 m | 6.48 m x 4.08 m |
| Main Level | Living Room | 10.18 m | 4.78 m | 10.18 m x 4.78 m |
| Main Level | Dining Room | 10.18 m | 4.78 m | 10.18 m x 4.78 m |
| Main Level | Family Room | 5.68 m | 4.53 m | 5.68 m x 4.53 m |
| Main Level | Kitchen | 5.36 m | 2.78 m | 5.36 m x 2.78 m |
| Main Level | Solarium | 4.68 m | 2.88 m | 4.68 m x 2.88 m |
Wilson Sun
Salesperson
Master's Trust Realty Inc.
3190 Steeles Ave East #120
Markham, Ontario L3R 1G9
3190 Steeles Ave East #120
Markham, Ontario L3R 1G9

